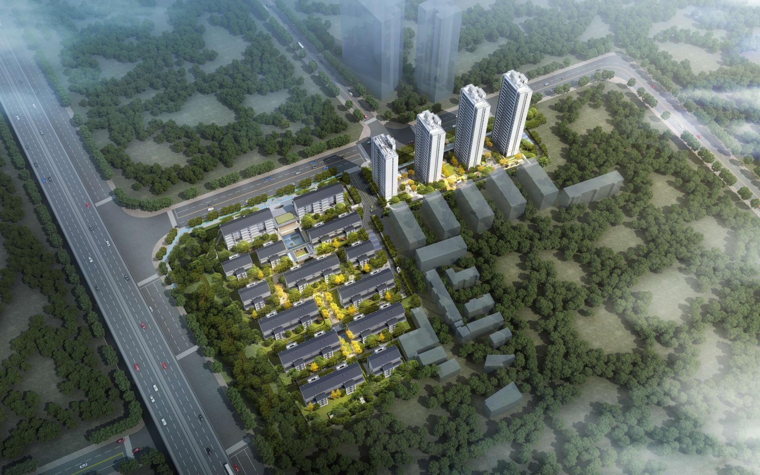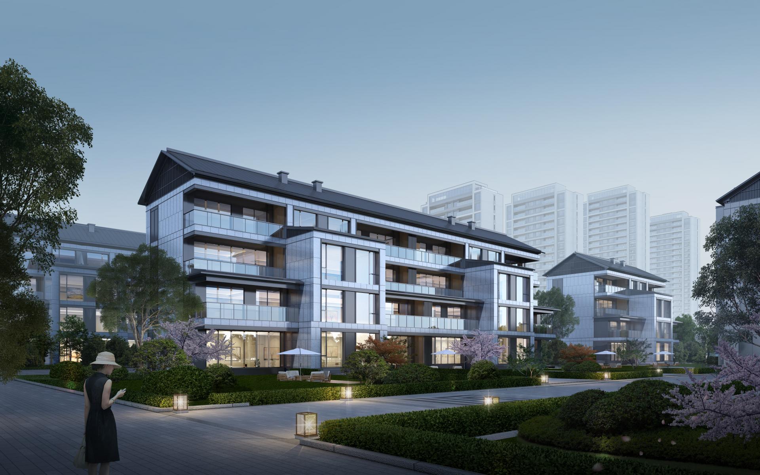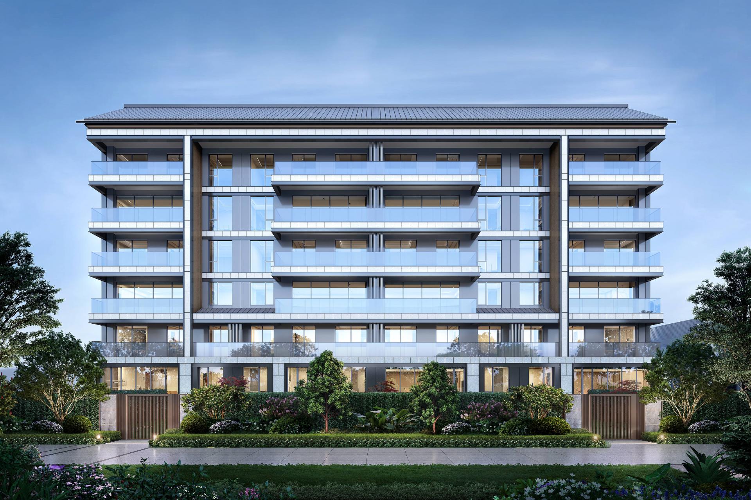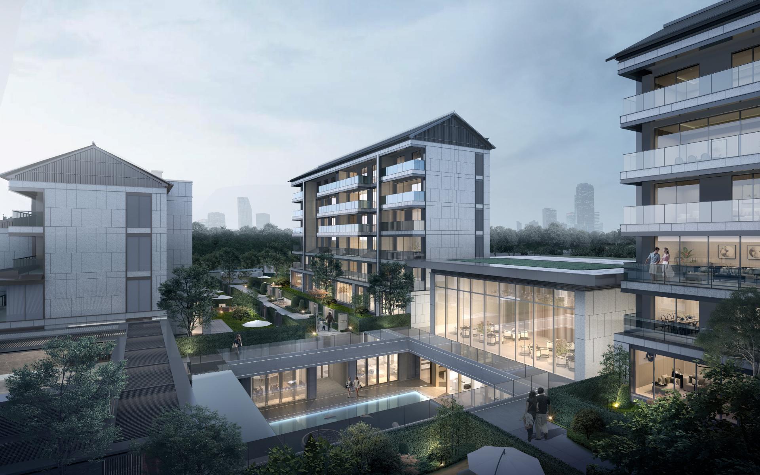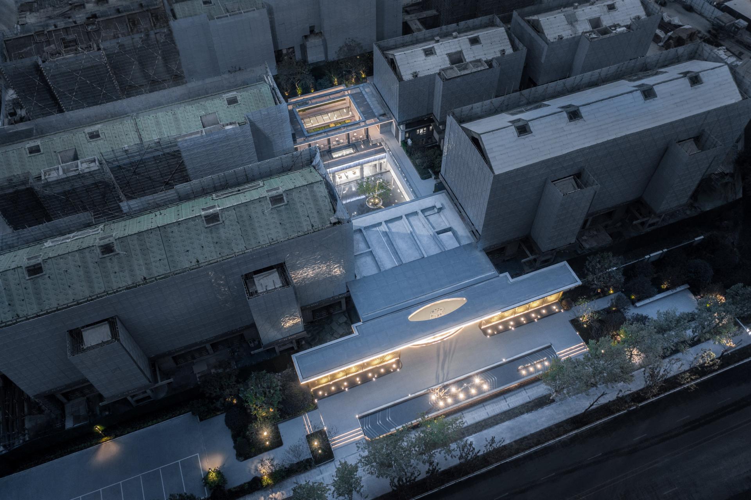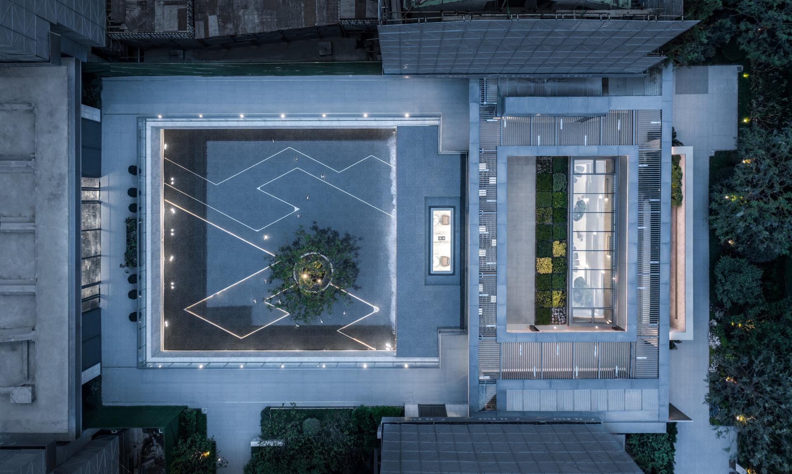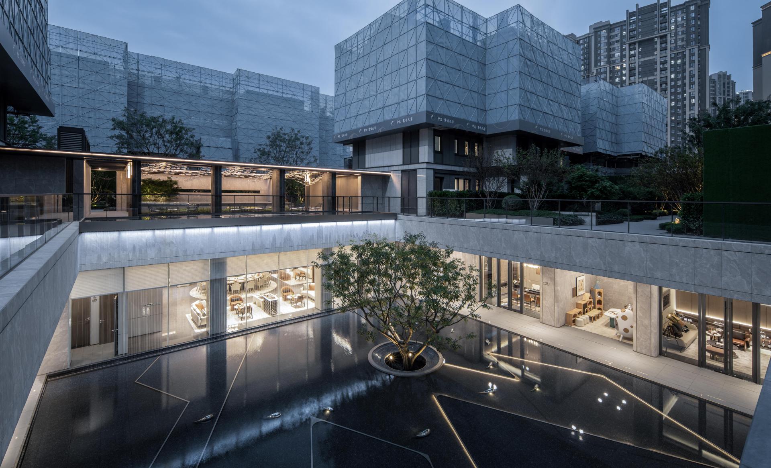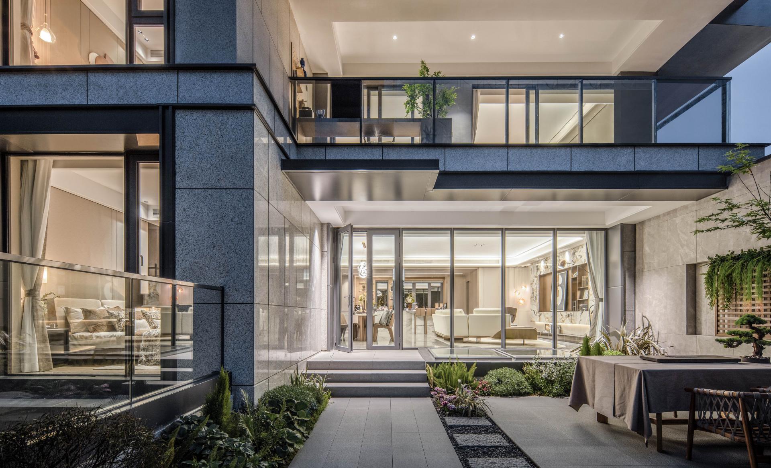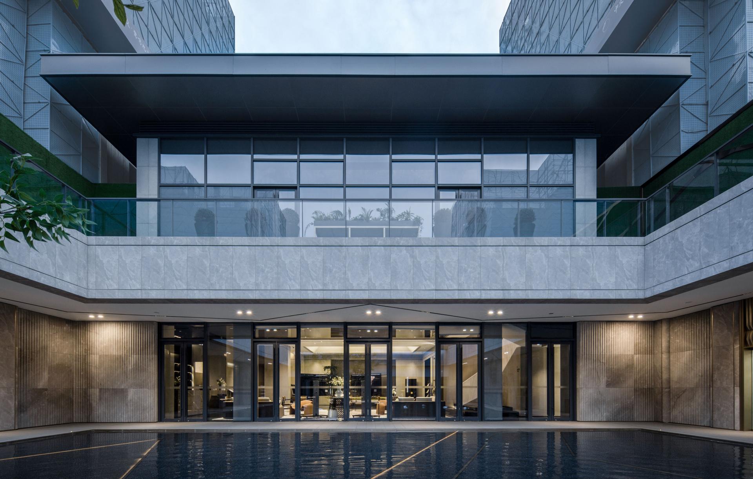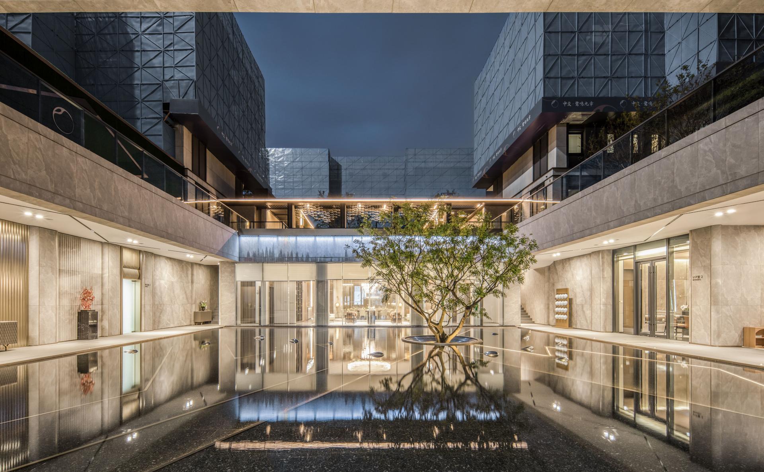2023 | Professional

Chengdu "Lu Ming Jiu Zhang" Residence
Entrant Company
Jianxue Architecture and Engineering Design Institue Co.,Ltd
Category
Architectural Design - Residential
Client's Name
CCCG Real Estate Group Co.,Ltd
Country / Region
China
The project is located in Chenghua District, Chengdu, where the area is well developed. The land area of the project is 29602㎡, the total construction area is 76437㎡, and the plot ratio is 1.50.
The project takes "continuing traditional culture and returning to poetic life" as the design concept, decomposes the traditional Chengdu street space, extracts the spatial elements of "alley, square, and courtyard", and reconstructs an orderly spatial sequence based on the site.
With the lobby of the exhibition area as the center, a five-entry courtyard is built, which connects the above-ground and underground, and obtains a brand-new two-level experience of entering the garden and returning home.
The design of this project weakens unfavorable factors and creates favorable conditions.
The villa area of the project is close to the viaduct, and the west side is the main road of the city. In order to reduce the impact of noise, the villa building faces the gable to the viaduct, and plants trees on the green space between the site and the main road. The building materials are aerated concrete block gable + low-e double glass hollow tempered exterior window glass + silicone weather-resistant sealant to block, isolate and absorb noise.
The southeast side of the plot is Tazishan City Park. The 17th to 24th floor high-rise residences are set on the long and narrow site on the west side, and the high-rise residents can overlook the park. There are urban green belts with a width of 10m and 30m on the west and south sides of the project respectively, and villa areas with 4 to 6 floors are set in between, shaded by greenery, which fully guarantees privacy and integrity.
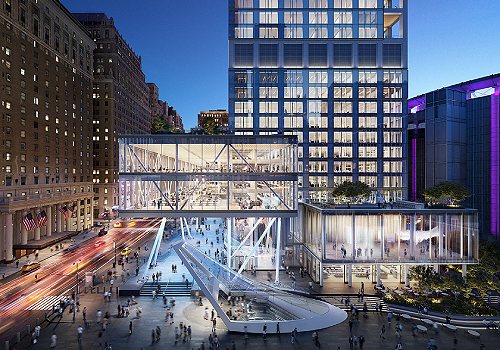
Entrant Company
MdeAS Architects
Category
Architectural Design - Rebirth Project

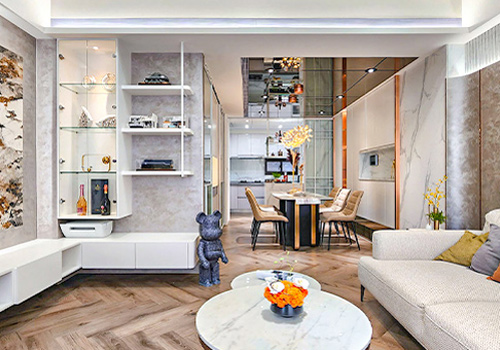
Entrant Company
Nini house Interior Design
Category
Interior Design - Residential

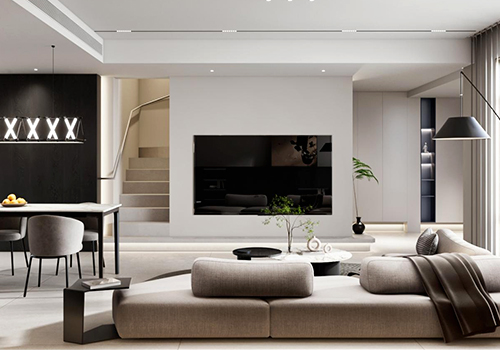
Entrant Company
Luoyang Pushu Decoration Design Co., Ltd.
Category
Interior Design - Residential


Entrant Company
Yiwu Hair Cube Import and export Co., Ltd.
Category
Fashion Design - Other Fashion Design

