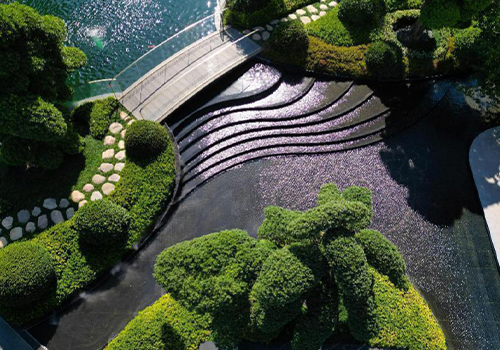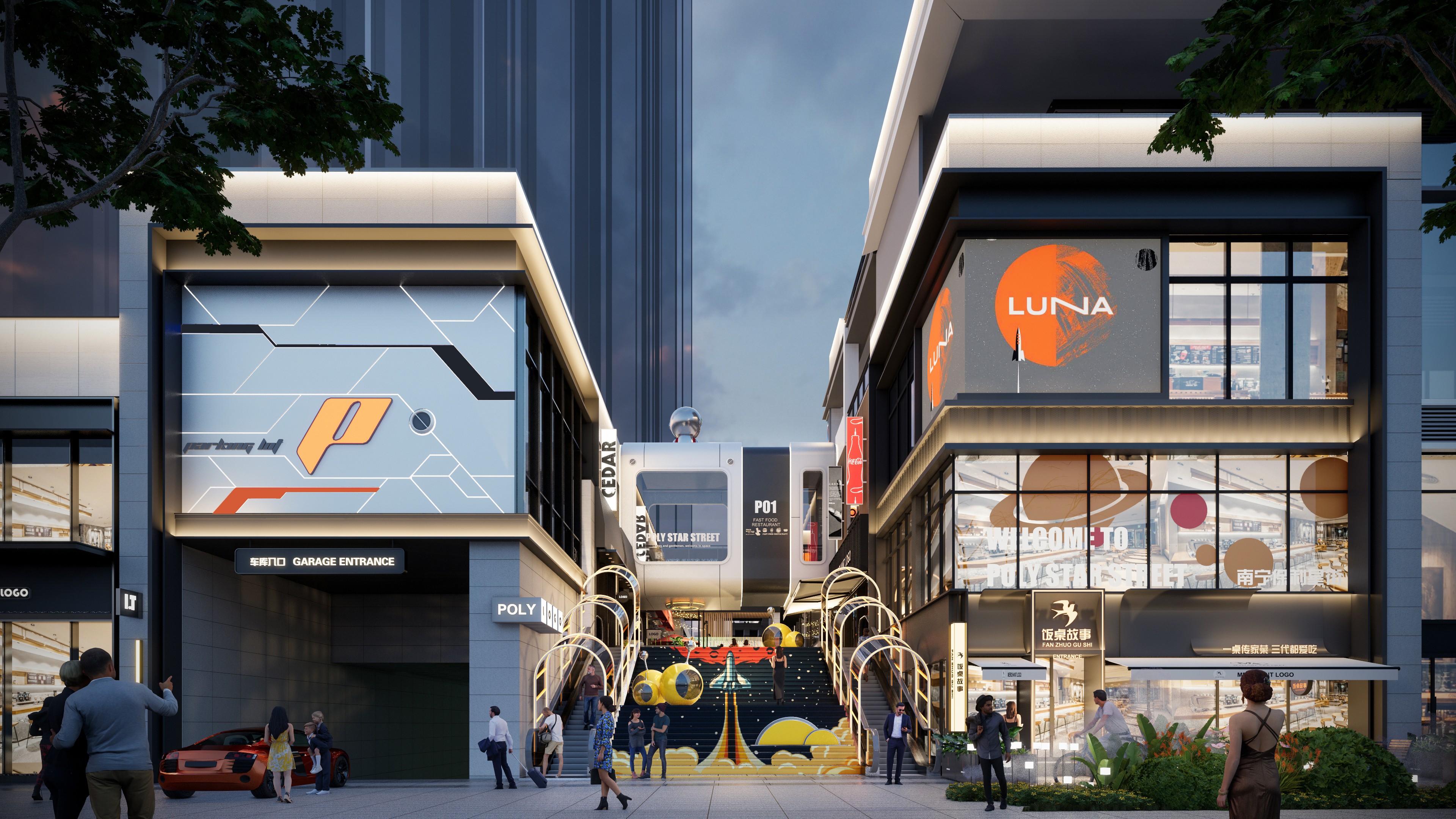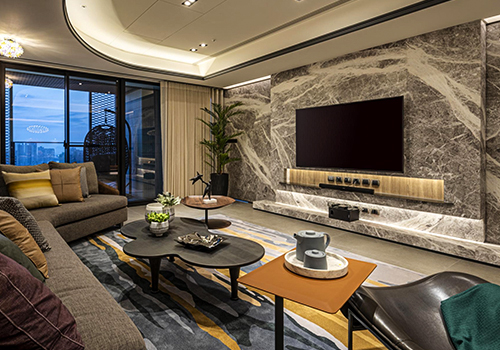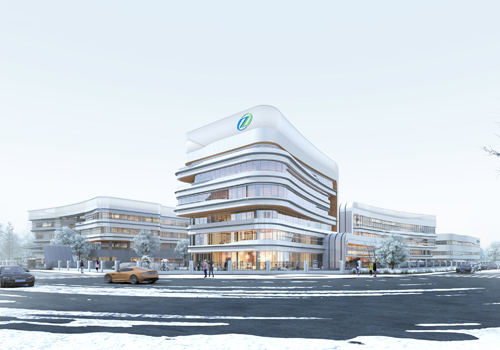2023 | Professional

Elegant Romance
Entrant Company
LIFEO Interior Design
Category
Interior Design - Residential
Client's Name
private residence
Country / Region
Taiwan
This project involves the renovation of an aging residence with an area covering 96m2. Considering the client's preference for American-style interiors, the project showcases unique choices in design vocabulary in terms of material combinations, color schemes, textures, and lines.In order to increase the sense of ceremony for the members when entering and leaving, and at the same time to grasp the best spatial efficiency, we first utilize double doors to separate the interior and exterior areas. This tactically extends the scale of the entrance foyer and enriching the visual layers. In line with this approach,we incorporate a long suspended storage cabinet that seamlessly integrates with the living room TV wall, a shoe cabinet, a full-length mirror, and an independent storage room, all of which meets the demand for large-capacity centralized storage, creating a transitional diagonal vista between the living and dining areas, adding anticipation and intrigue to the overall design. Secondly, the original four bedrooms are adjusted into a more practical 3+1 rooms, with the dining room as the main junction and the living room as the secondary feature; the dual cores of the public domain are defined to catalyze interaction and emotional cohesion among family members, and then the surrounding units are arranged in order, including the master bedroom, the two children's rooms and the compact study. The overall layout is meticulously planned to create a seamless flow between active and quiet zones, catering to various needs and activities within the residence.
Credits

Entrant Company
Hangzhou Bakou Landscape Design Co., Ltd./China Academy of Art
Category
Landscape Design - Residential Landscape


Entrant Company
Shenzhen SD Design Co.,Ltd.
Category
Architectural Design - Other Architectural Design


Entrant Company
Great Circles Interior Design
Category
Interior Design - Home Décor


Entrant Company
INSCAPE Architecture
Category
Architectural Design - Office Building









