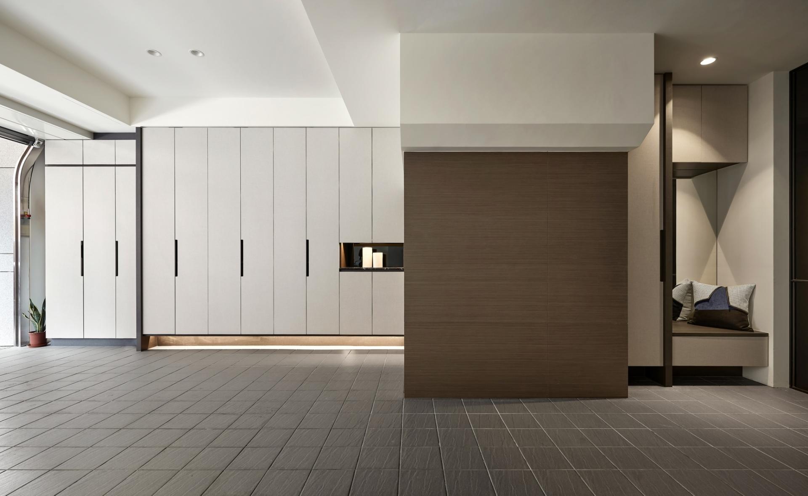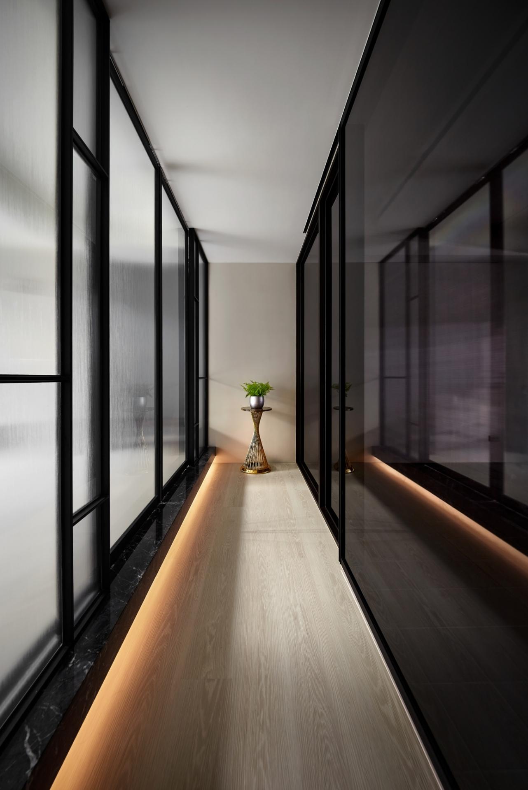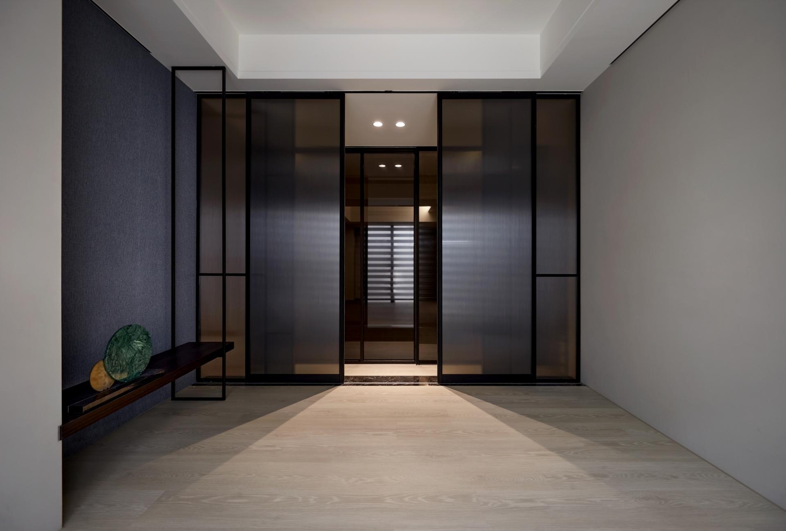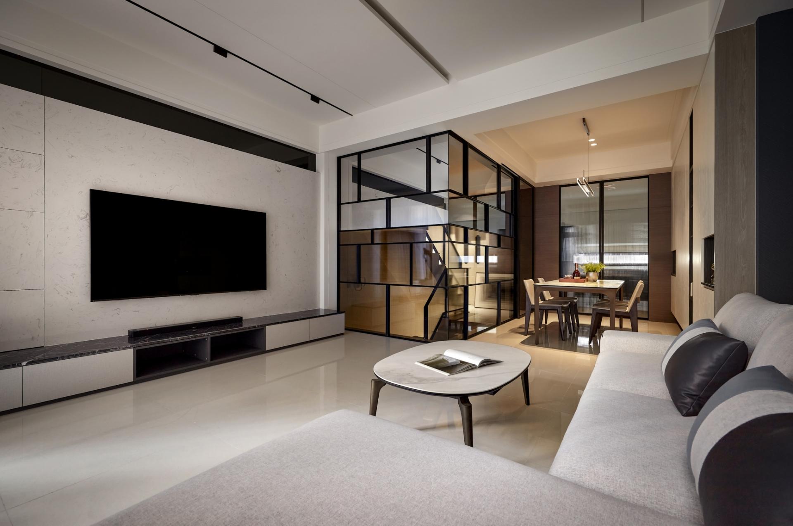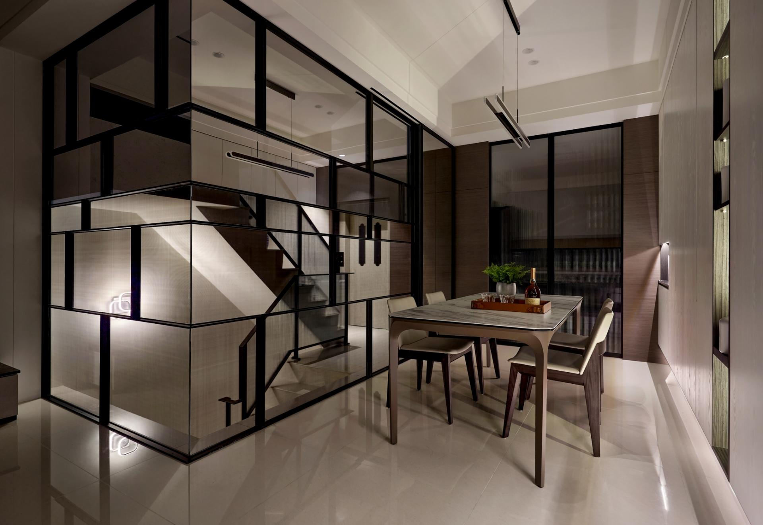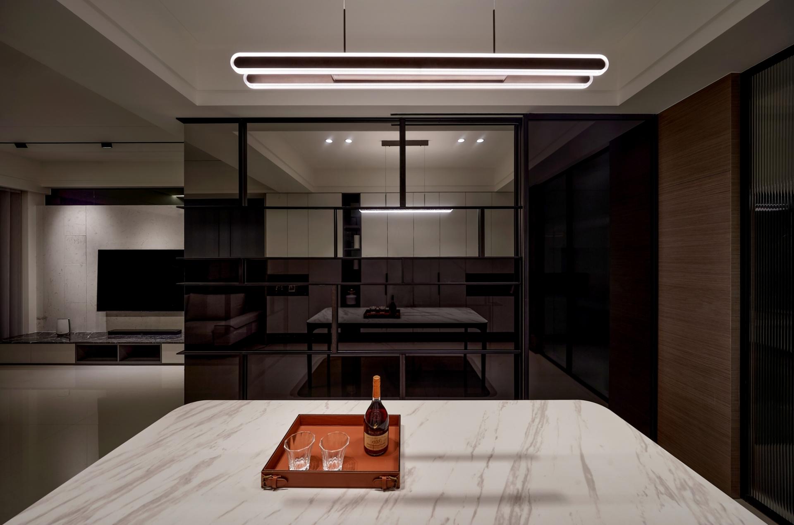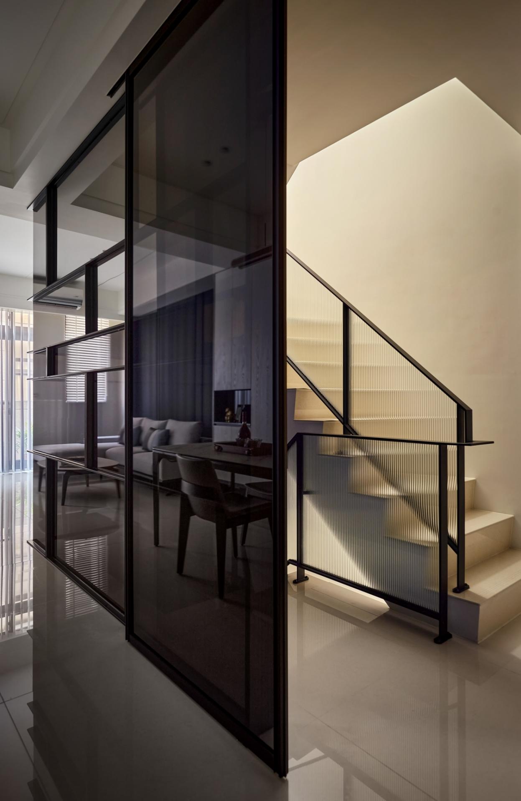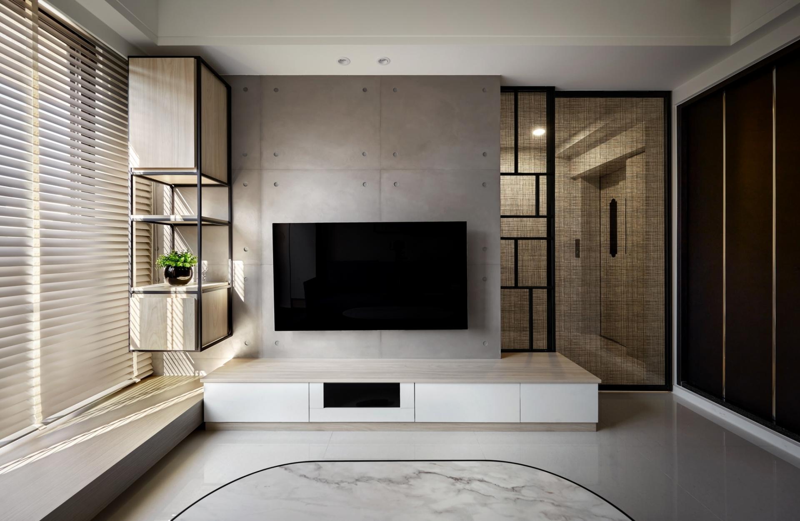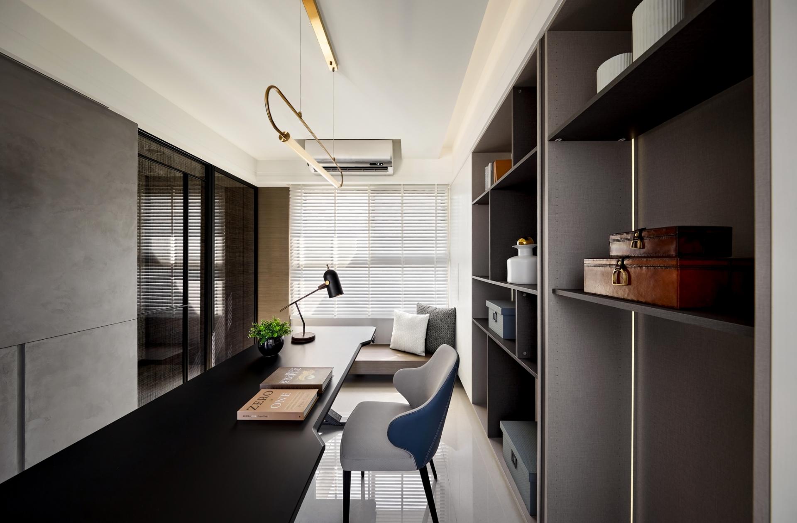2023 | Professional

Shadows
Entrant Company
Yinfeng Interior Design
Category
Interior Design - Residential
Client's Name
Country / Region
Taiwan
The space configuration improves private density from bottom to top as the first floor is a field for more contact with neighbors. Occasionally, the owner can pass through the living room at the end of the parking area to make tea and chat together. In addition, it can also be used as a guest room, game room and other functions.
A corridor between the parking area and the living room deliberately divides public and private areas to reduce mutual interference and create a spatial hierarchy; the second floor is a place for friends and relatives to gather, and the guest dining room adopts open configuration to connect with kitchen in a row, so that meals and rest are closely combined.
The master bedroom on third floor is entered by a sliding door from dressing room, and a two-way moving line is designed to protect the most private sleeping space; the fourth floor is planned to be children's bedroom; and on the fifth floor, the indoor area is reduced. Combined with a large outdoor terrace, the internal and external space is planned as a multi-functional living room with parent-child interaction; and the sixth floor is for independent study, allowing the master to enjoy a quiet time alone.
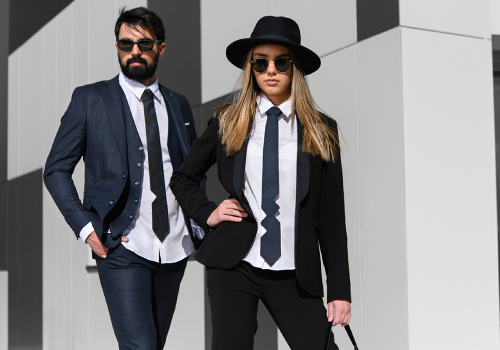
Entrant Company
Freelancer
Category
Fashion Design - Handmade

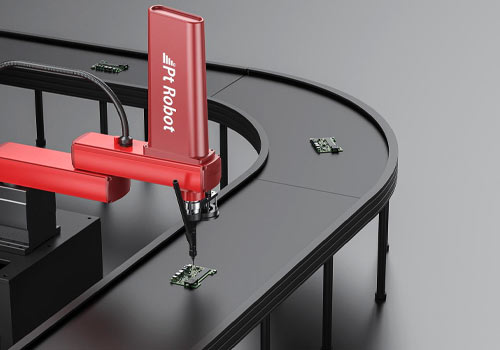
Entrant Company
Changzhou Pt Robot Co.,Ltd.
Category
Product Design - Industrial

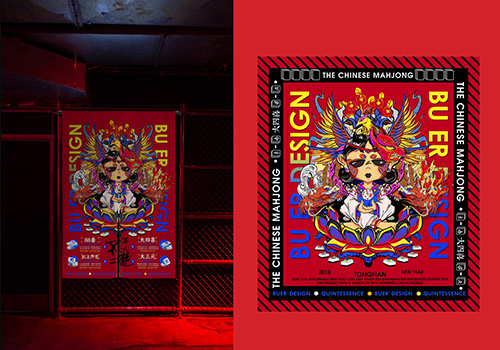
Entrant Company
Hangzhou Artbuer Visual Design Co., Ltd.
Category
Product Design - Other Product Design

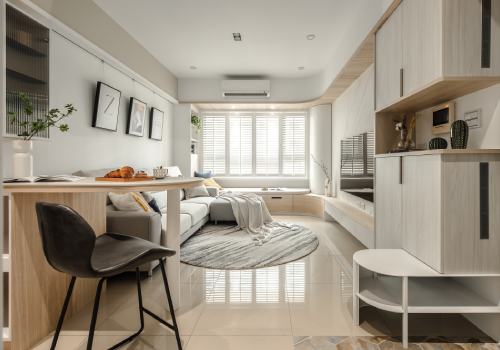
Entrant Company
HOUSE of SUNSHINE
Category
Interior Design - Residential

