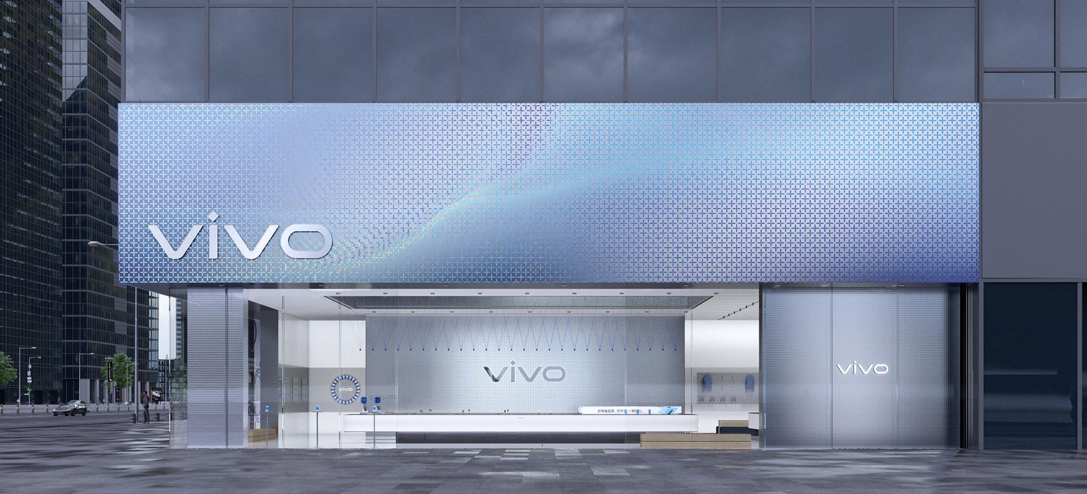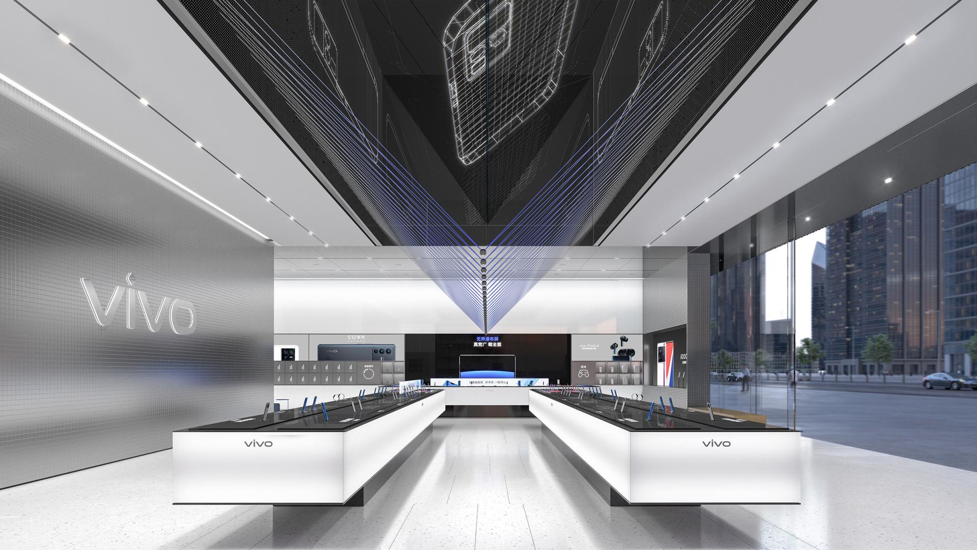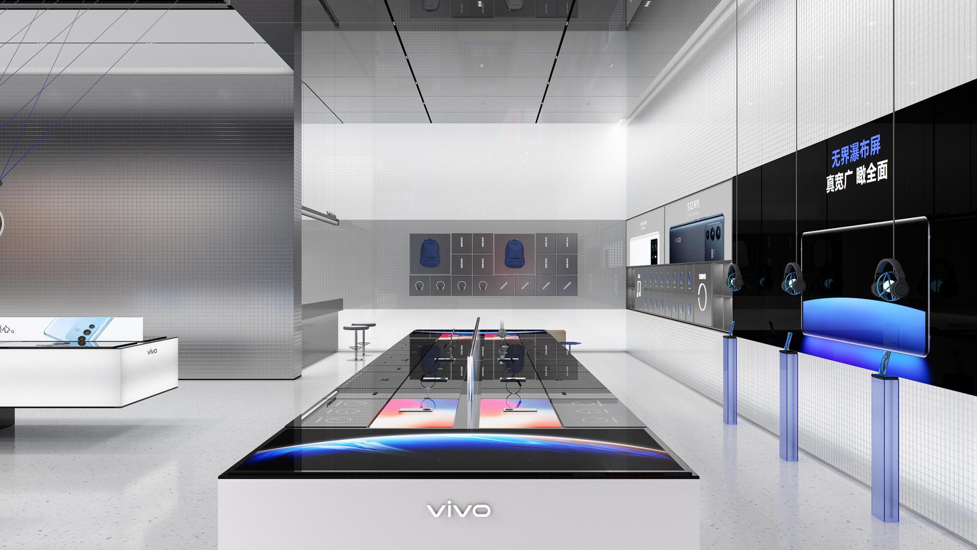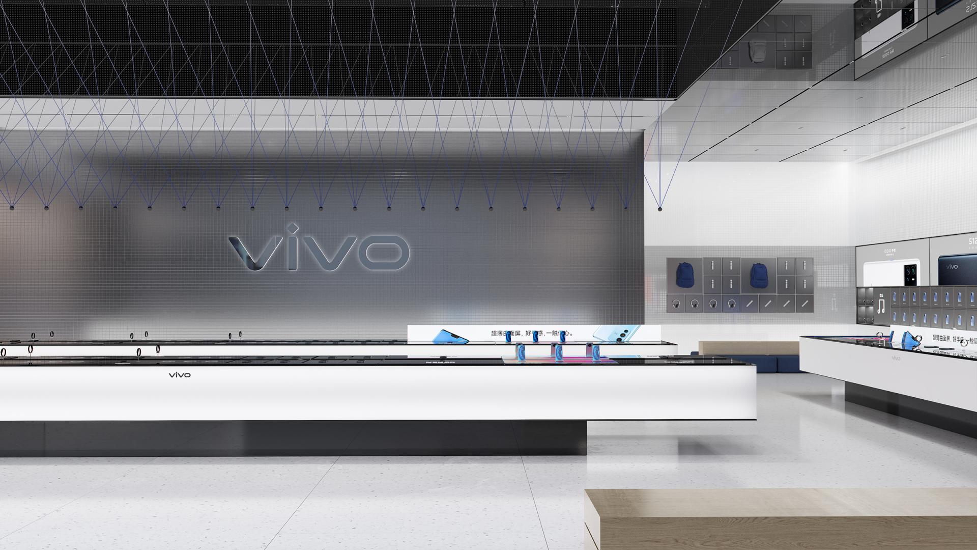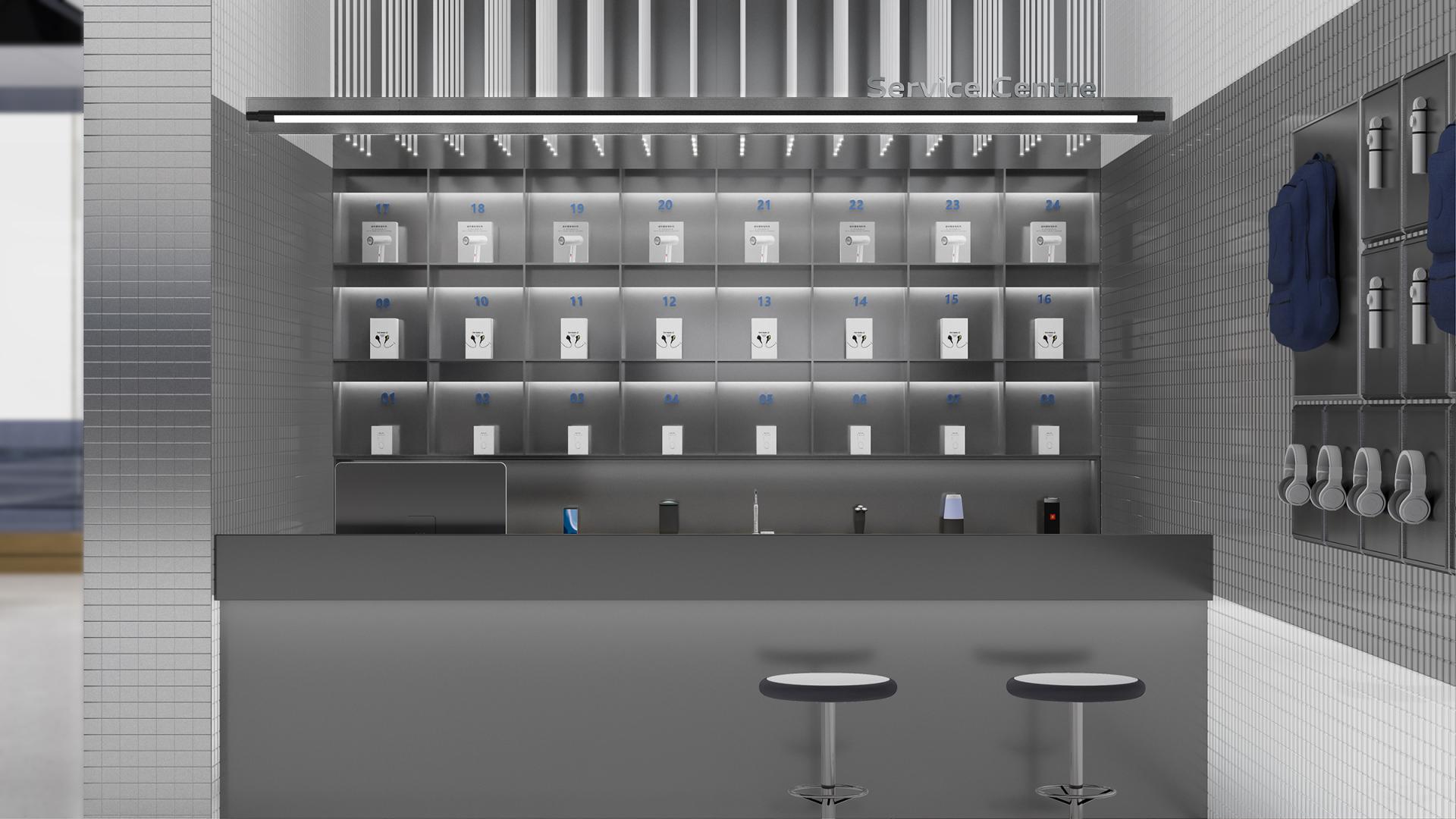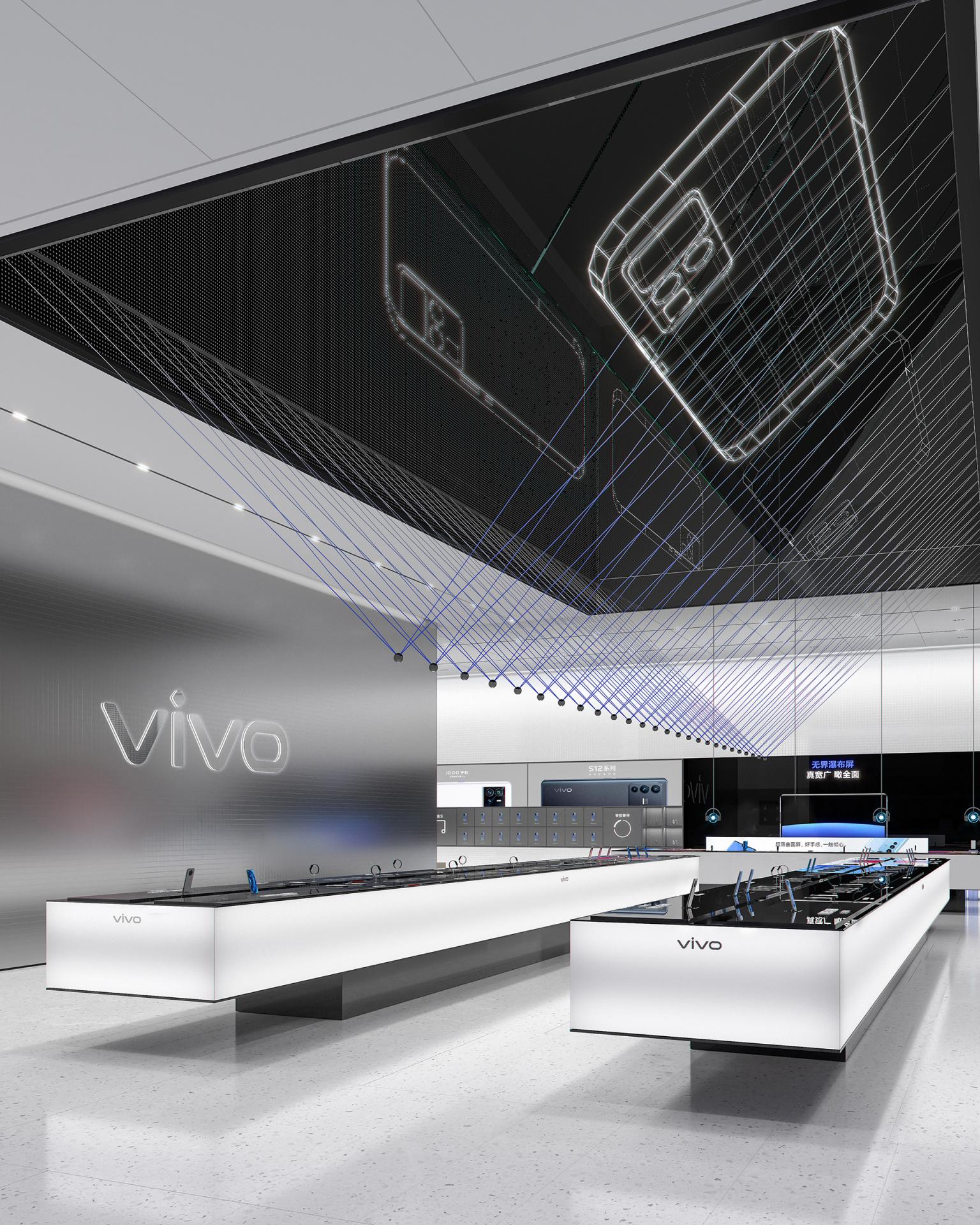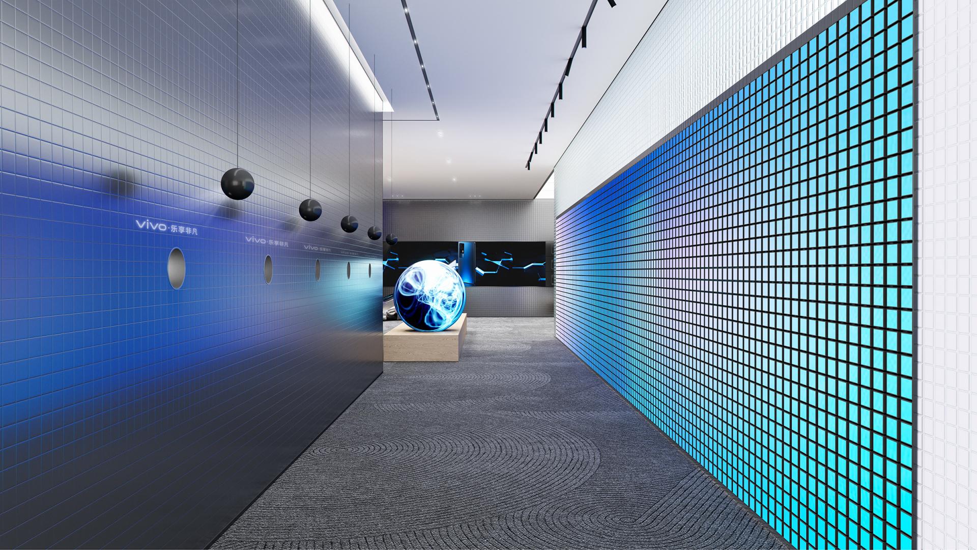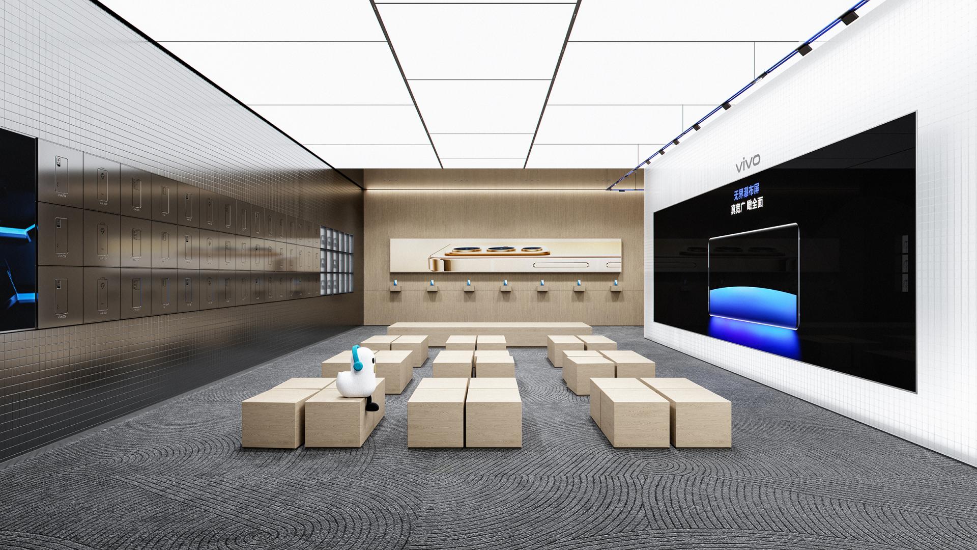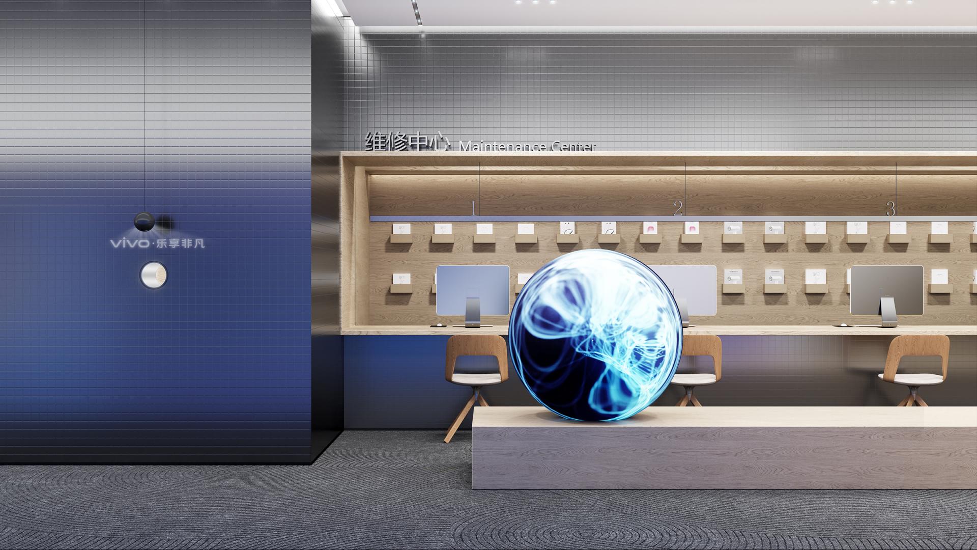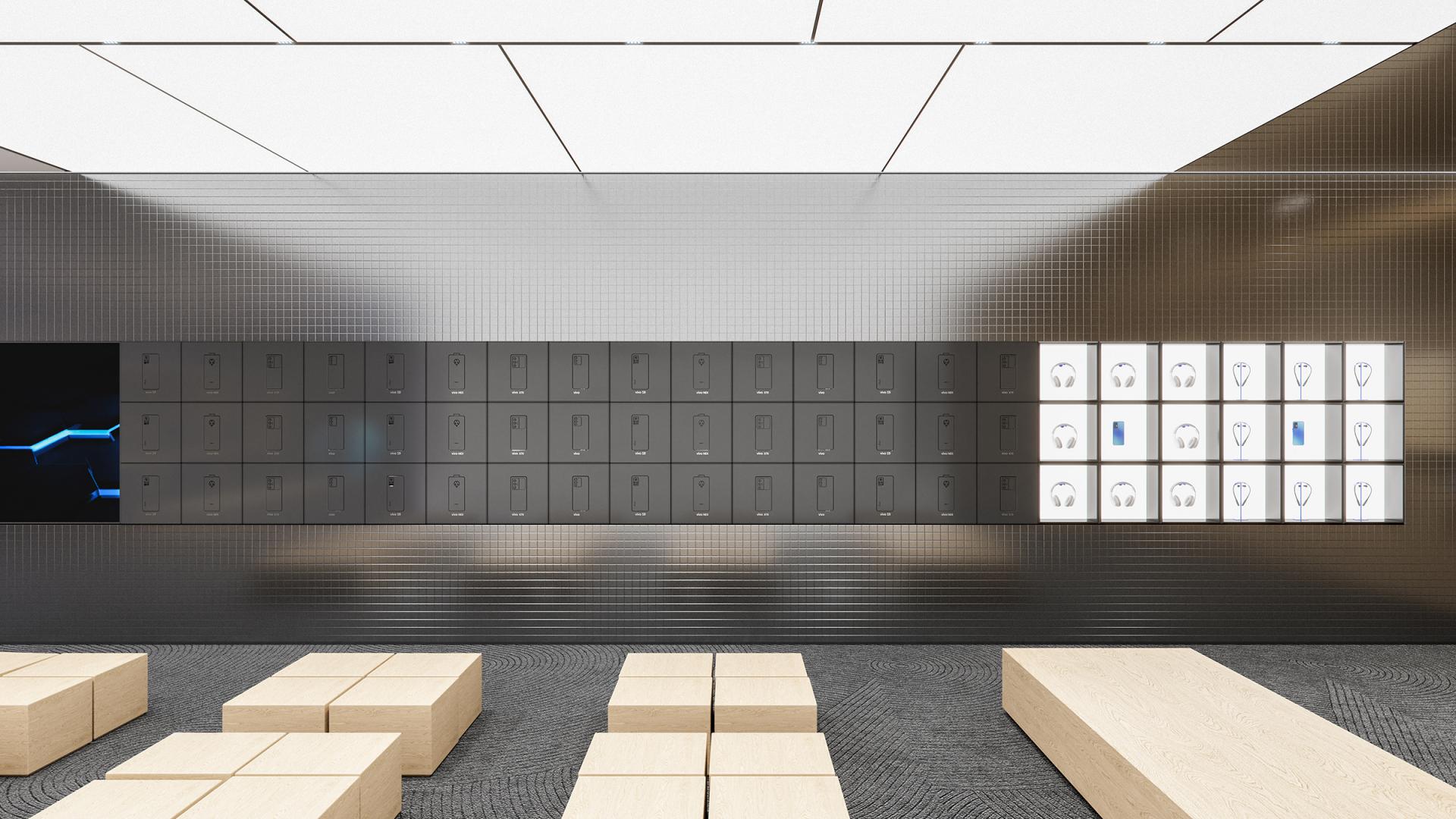2023 | Professional
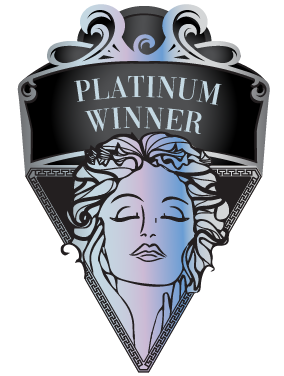
vivo Super Flagship Store
Entrant Company
inDare Space
Category
Interior Design - Retails, Shops, Department Stores & Mall
Client's Name
vivo
Country / Region
China
The visible aspect within the space extends inward, defining functional blocks. At the same time, the precise application of different materials also extends the field of view to the fullest extent, making the scene and space accessible to the eyes more diverse. Based on consumption dynamics, spatial zoning is carried out, and regions are interconnected to achieve strong product ecological correlation. The arrangement of earphones in the display area also adopts the form of a "single pendulum". The combination of earphones and gravity pendulums gives a dramatic narrative effect, forming a product small theater with acrylic product booths and modular LED screens.
Entering the turning point of the staircase space, there is a brand energy loop composed of mobile phone accessories, connecting the previous and the following. After entering the second floor, the functional theme is transformed into a brand culture salon sharing platform, creating a more independent and quiet space for brand consulting services, brand sharing, interaction, tea breaks, and other activities.
The entrance area on the second floor creates a popular check-in point, and the right wall presents a "fun" heat map through arranged and combined somatosensory programming interactive unit modules. According to the movement of people, energy forms flow back, completing the intangible transformation of one energy to another. The left wall is a hidden photography scene, using the element of "single pendulum", hanging an atmosphere "single pendulum light", with only a small circular window left below for product photography exploration. Paired with a spherical interactive screen that gathers energy, the energy frequency interaction achieves an extraordinary climax moment in the experience. Next, we enter the maintenance center and brand sharing area. The tone of the maintenance area and sharing area is injected with 30% temperature while maintaining a 70% technological sense. The metal display frame is used with acrylic indicator lights to share the vivo model display, paired with wooden walls and stools. While visually neat and unified, we explore the deep texture of space brand expression through more diverse and technological artistic interaction methods, Elaboration is not a superficial form of decorative beauty.
Credits
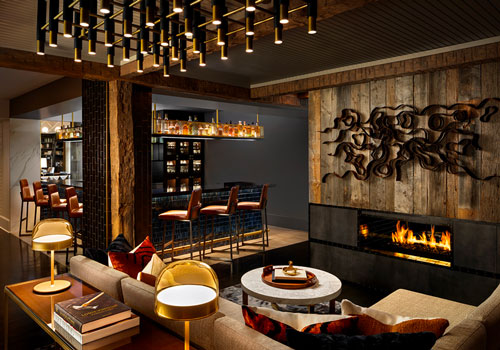
Entrant Company
Sims Patrick Studio Inc.
Category
Interior Design - Hospitality

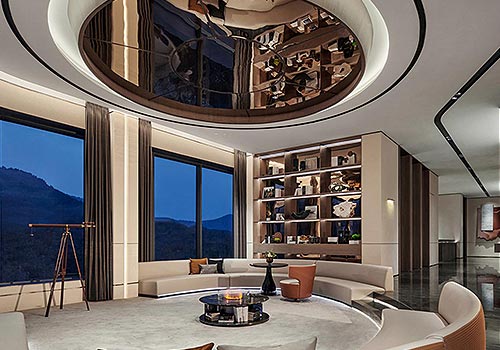
Entrant Company
SRD DESIGN
Category
Interior Design - Commercial

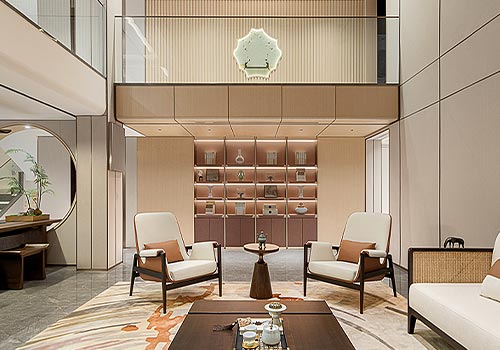
Entrant Company
PINCHEN DESIGN
Category
Interior Design - Commercial

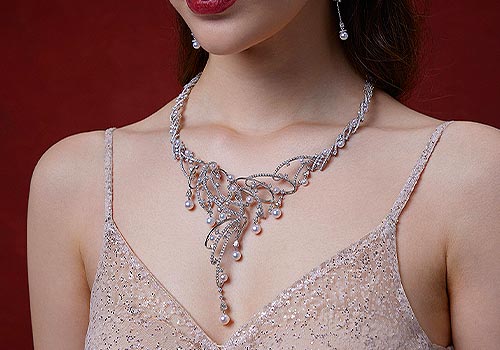
Entrant Company
Zaiyou Jewelry
Category
Fashion Design - Jewelry

