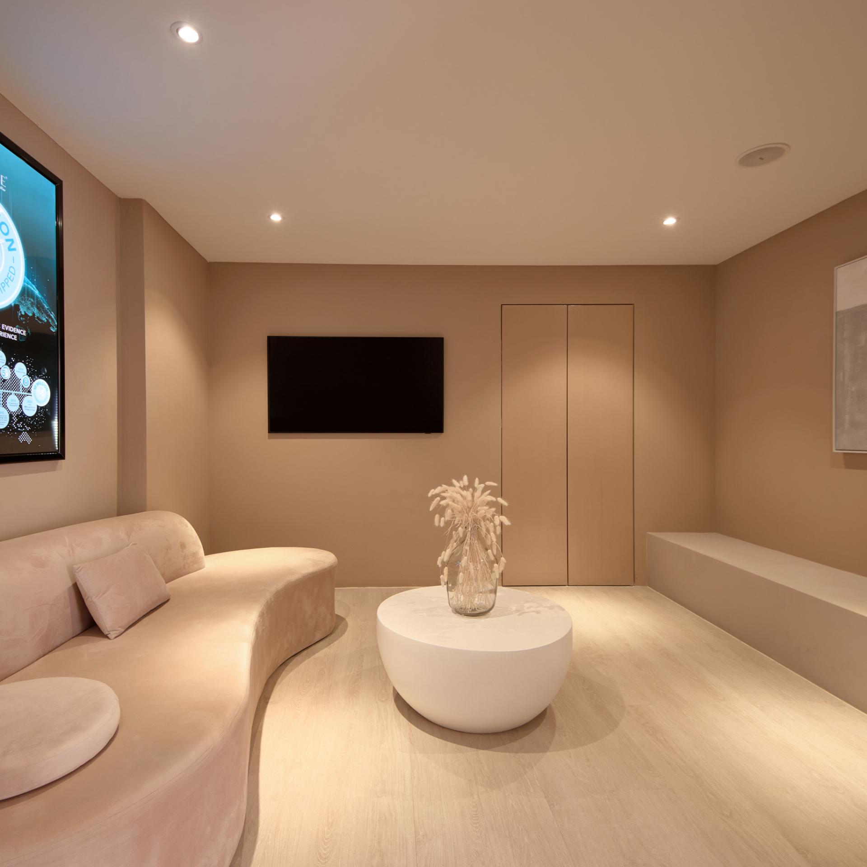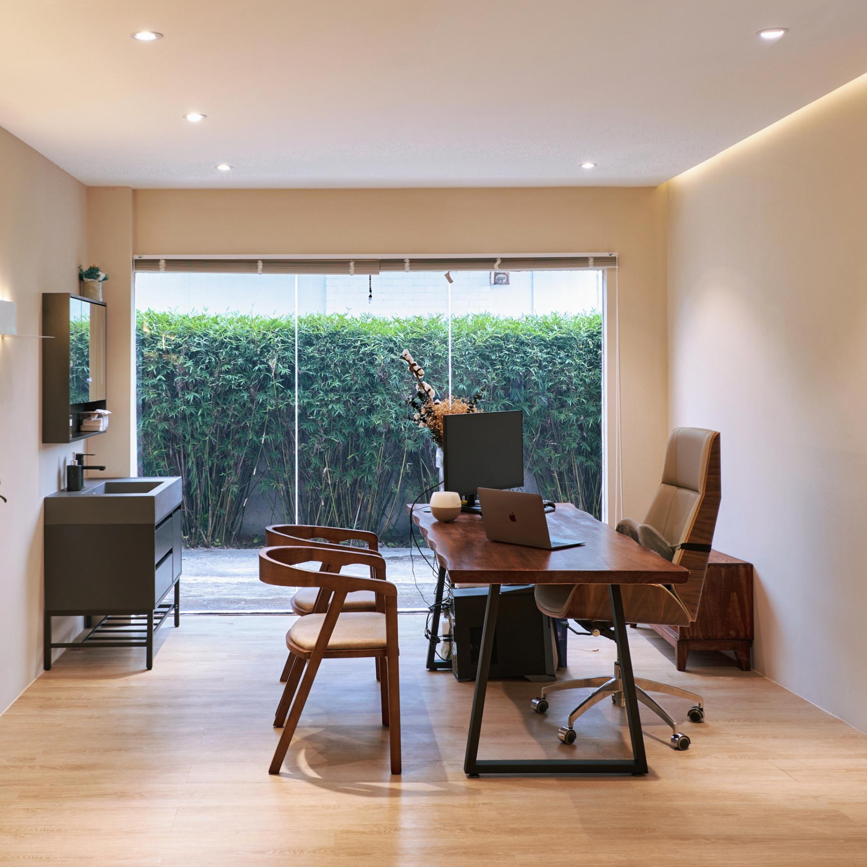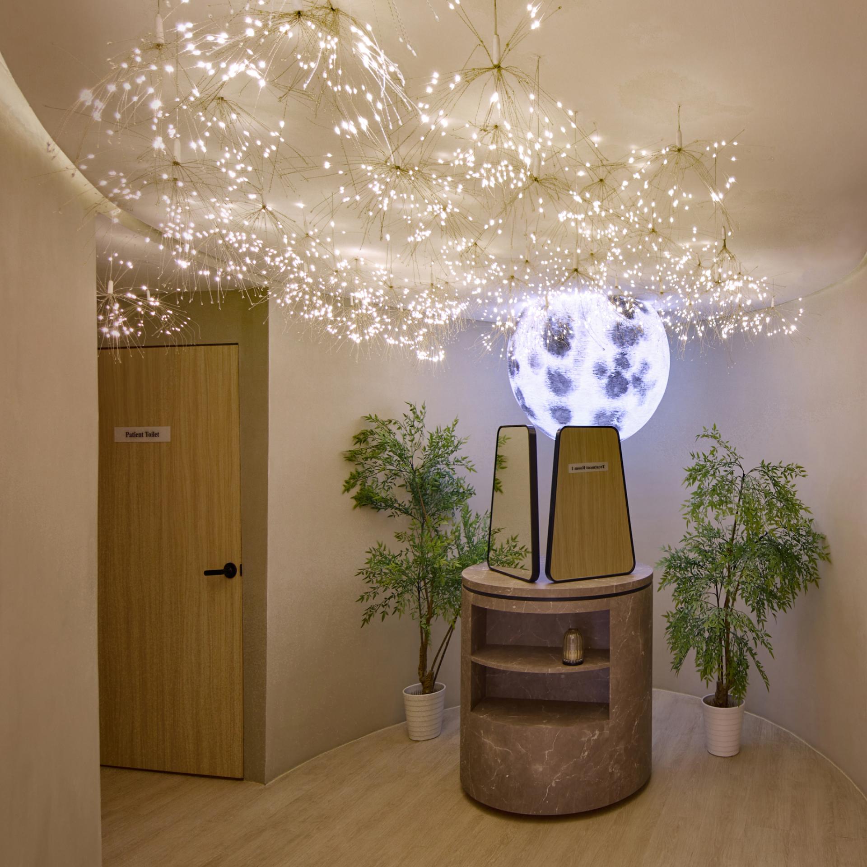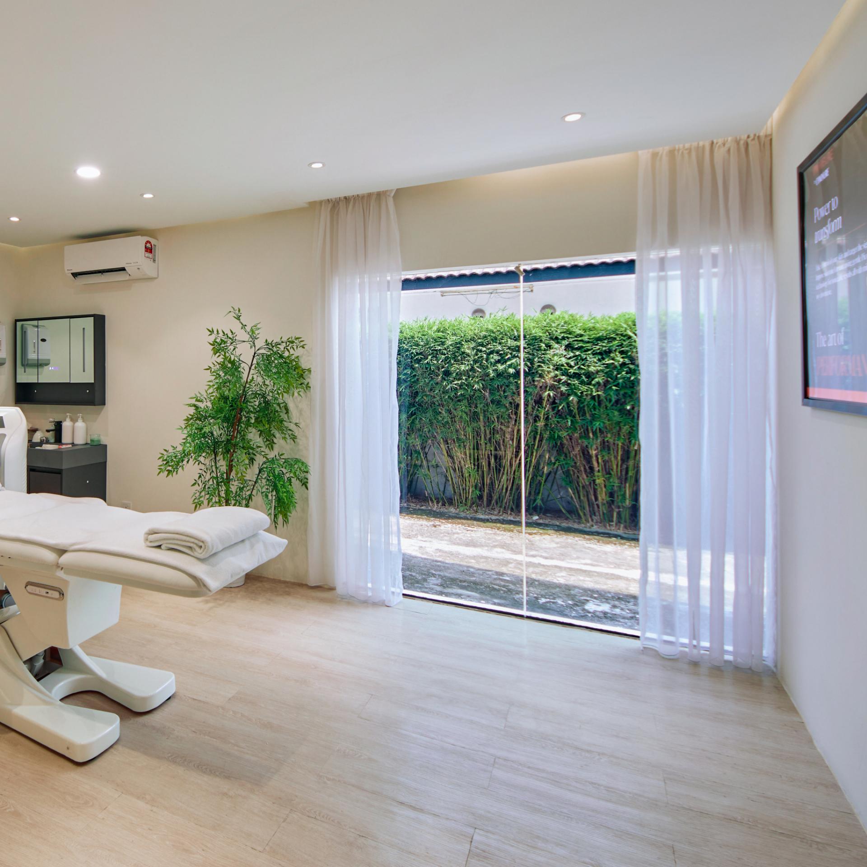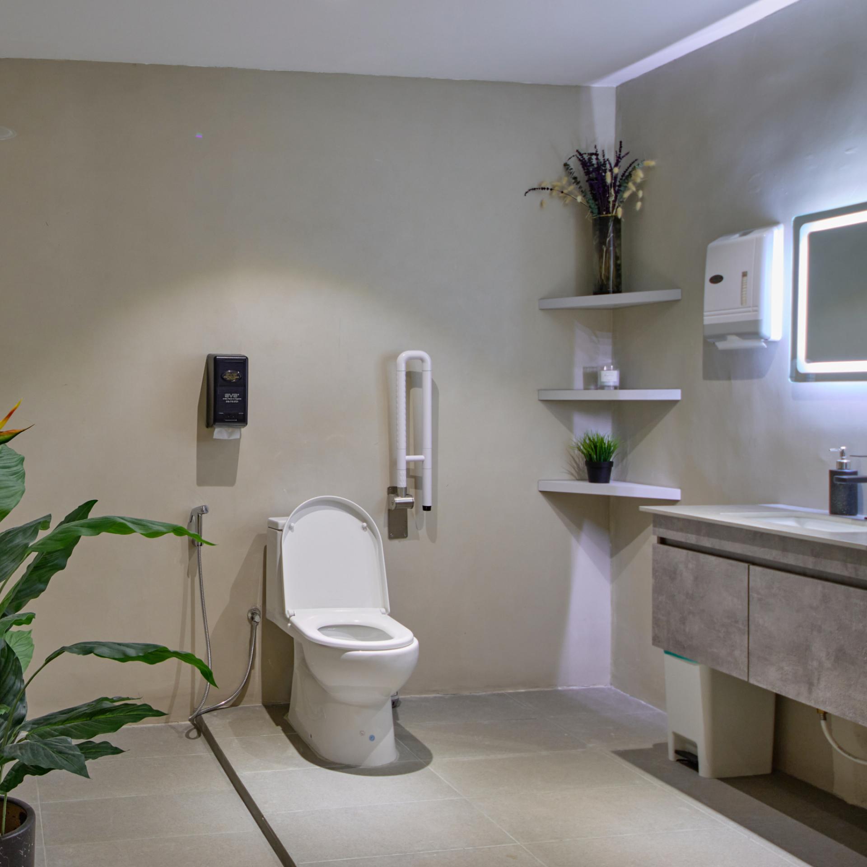2023 | Professional

MX Clinic Bangsar
Entrant Company
Goflex Design & Reno
Category
Interior Design - Spa / Fitness
Client's Name
MX Clinic Bangsar
Country / Region
Malaysia
MX Clinic is a Japanese Wabi-sabi style clinic with the feature of aesthetic. The clinic design concept is to capture the Imperfection of aesthetic consciousness, calmness, peace, and tranquility. It represents a new appearance of serene and a sense of beauty that reveals a profound sense of time from the worn-out appearance.
Therefore, the materials chosen for the entire project are features of clean line, rough-hewn textures, a neutral palette, and minimal styling. They are hand-paint, clean wood, stone texture & glass as to touch with nature but reduce “noisy” clutter. Besides, the overall environment and site planning were to keep it simple as possible come with simple natural furnishings integration.
Credits
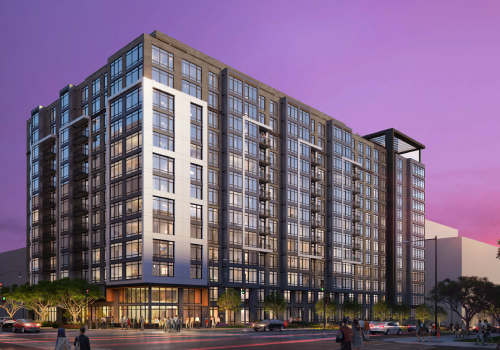
Entrant Company
Moya Design Partners
Category
Architectural Design - Conceptual


Entrant Company
AARUY Medical Electronics Co., Ltd.
Category
Product Design - Medical Devices

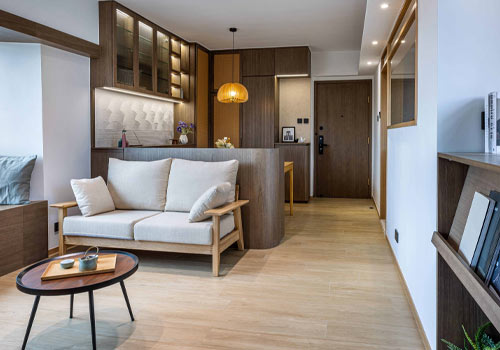
Entrant Company
1 Faith Studio Company
Category
Interior Design - Living Spaces

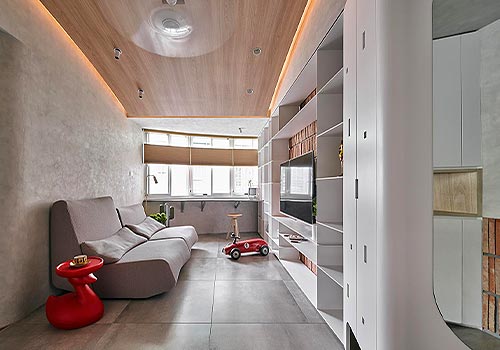
Entrant Company
MoreIn Design
Category
Interior Design - Residential


