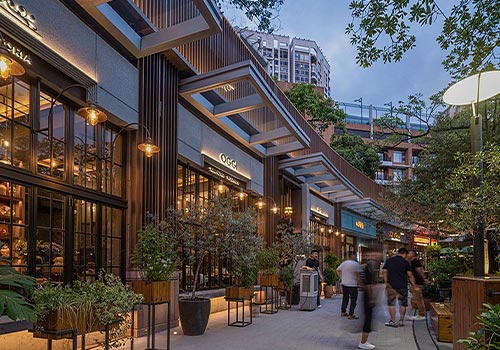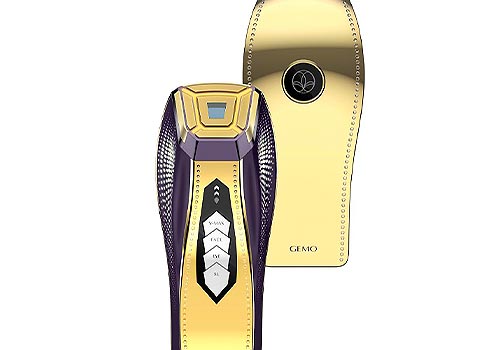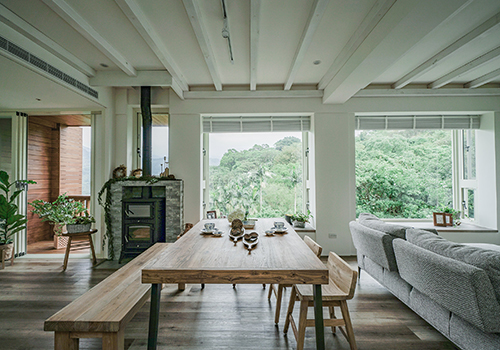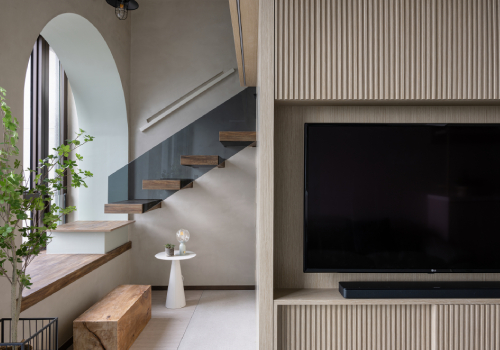2023 | Professional

DONGFENG NISSAN NCH Experience Center
Entrant Company
Guangzhou ACE Renovation Design Engineering Co.,Ltd
Category
Interior Design - Showroom / Exhibit
Client's Name
Country / Region
China
The project is a dedicated exhibition and experience center specifically constructed for Dongfeng Nissan's flagship smart electric vehicle model — ARIYA. The design revolves around the continuation and redefinition of eternal Japanese futurism, incorporating oriental aesthetics such as the ancient Chinese philosophy of a square earth beneath a round sky, alongside the strategic utilization of blank space. This, coupled with meticulously selected furnishings, results in a harmonious fusion of artistic allure and high-tech functionality, culminating in an immersive and interactive environment. Here, visitors can fully grasp the distinctive appeal and revolutionary features of ARIYA, all while indulging in the superior level of service provided.
The center is divided into upper and lower stories, adhering to the principle of "form follows function" in its interior design. The lower story is specifically designed to showcase flagship car models and promote the brand image, necessitating a layout that strikes a balance between simplicity and rich detail. As visitors step inside, their attention is immediately drawn to the showcase area positioned on the left side of the entrance. Here, the car models are complemented by smart car accessory boutique cabinets, alluring visitors to delve deeper into the exhibited products. Additionally, this area features a large multi-functional LED screen measuring 7.5m by 3m, providing a multi-sensory experience that allows users to indulge in a captivating blend of audio-visual and tactile delight.
Visitors can access the upper story either through the electric lifting platform or the Japanese rock garden-styled stairs. This space caters to various needs, including business negotiations and leisure activities. Meanwhile, the use of bonsai, solid wood elements, and a Kumiko modeling ceiling in the decor adds to the overall ambiance, creating an agreeable, soothing and aesthetically pleasing environment for visitors to enjoy.
The whole space design transcends the realm of a mere exhibition and unveils an enchanting experience for visitors, immersing them in the very essence of the brand. Beyond forging a profound emotional connection between the brand and visitors, this experiential journey also helps cultivate a radiant image and reputation for both the brand itself and this center.
Credits

Entrant Company
GLC
Category
Architectural Design - Retails, Shops, Department Stores & Mall


Entrant Company
Hangzhou GEMO Technology Co., Ltd.
Category
Product Design - Beauty & Cosmetic Products


Entrant Company
M.A.J Interior Design
Category
Interior Design - Residential


Entrant Company
1 SEC. LEFT DESIGN STUDIO LIMITED
Category
Interior Design - Residential










