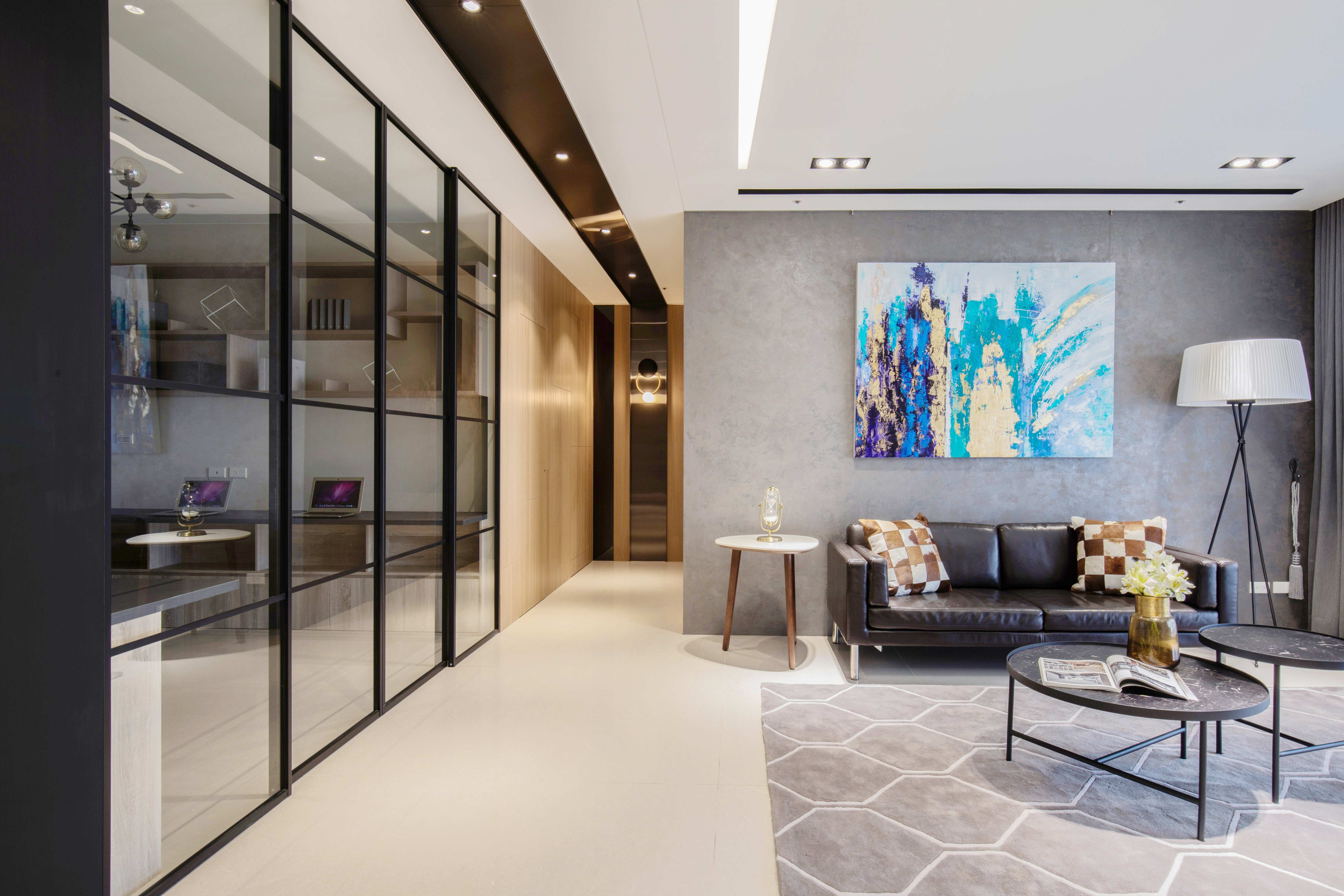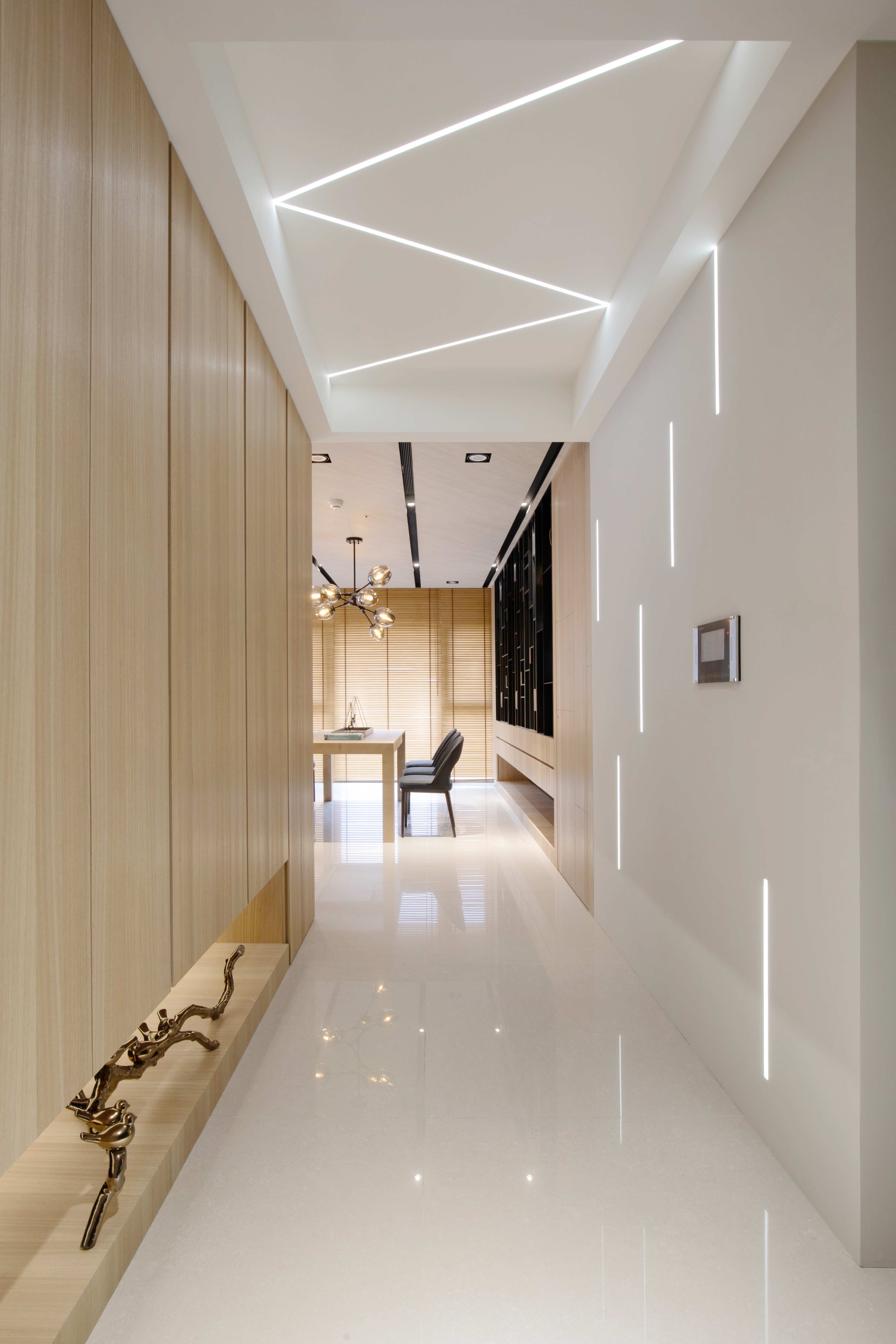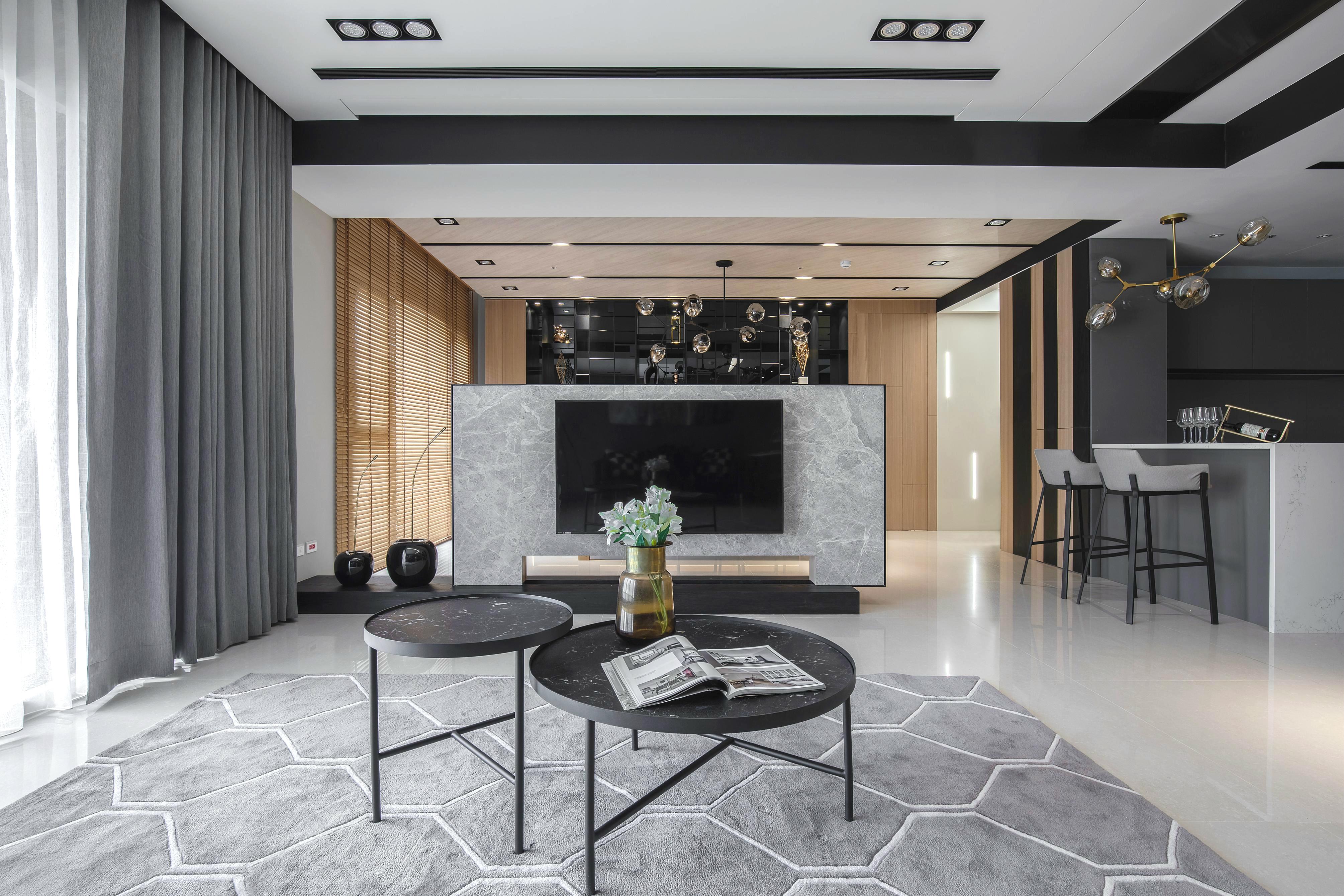2020 | Professional

NewEvolution 17
Entrant Company
Joyce, Yueh-Yun Chung
Category
Interior Design - Residential
Client's Name
Country / Region
Taiwan
New Evolution 17 is an interior designing boutique conveniently located in the town of Taoyuan, Taiwan.
The concept behind this design is to make use of the full length 20 meters height French styled windows that offers great mountainous view. It brings in excellent natural light to the whole apartment and with our design of furnishing, create a collision of light and shadow at different time of the day and enhanced our visual impact.
Making every space modular, the apartment is designed to be able to open up as one entertainment area for gatherings or separately for daily functional needs.
The main colour scheme used are black, grey, white, and with elements like metal and wood to create a timeless classic, calming and gradation effect.
As one walks from the main entrance, the area lights up like a time tunnel with the line lighting on the ceiling.
The back wall of the living room is painted with soft shades of silver hue (Spiver Srl from Italy) and paired with titanium plating as part of the aisle's ceiling, stretching all the way to the end of the corridor.
Right beside the windows, sits an open concept dining area with a sleek design using black iron with mirror and painted wooden TV wall feature. To complete the look, an open concept kitchen with minibar is designed right beside. For daily use, the study area is cordon off by industrial feel sliding glass panels which is spacious to fit 6 person with a U shape build-in table top.
Credits
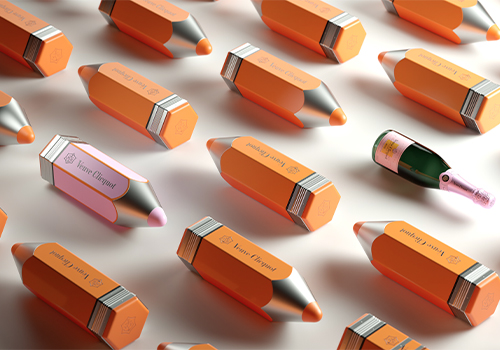
Entrant Company
Servaire & Co
Category
Packaging Design - Wine, Beer & Liquor

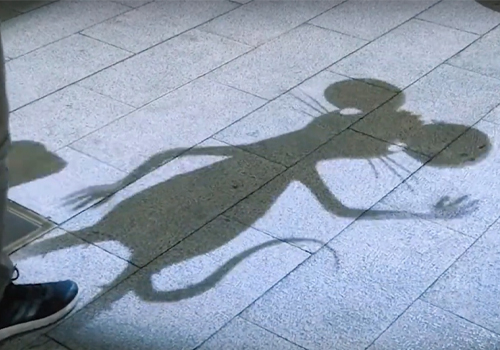
Entrant Company
+ing
Category
Lighting Design - Street Lighting


Entrant Company
+ing
Category
Lighting Design - Art (Interior & Exterior Lighting)

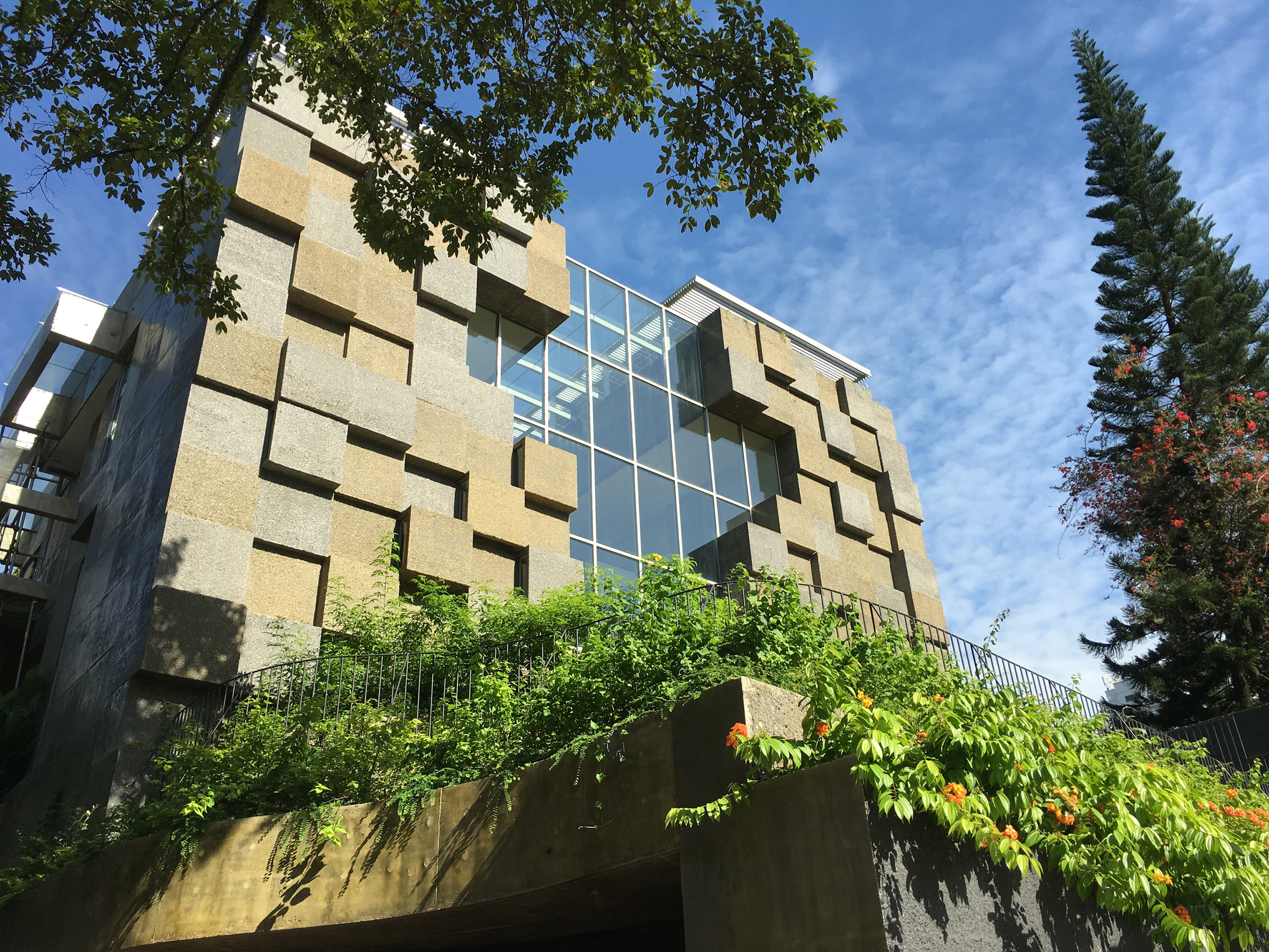
Entrant Company
CHANG Architects
Category
Architectural Design - Residential

