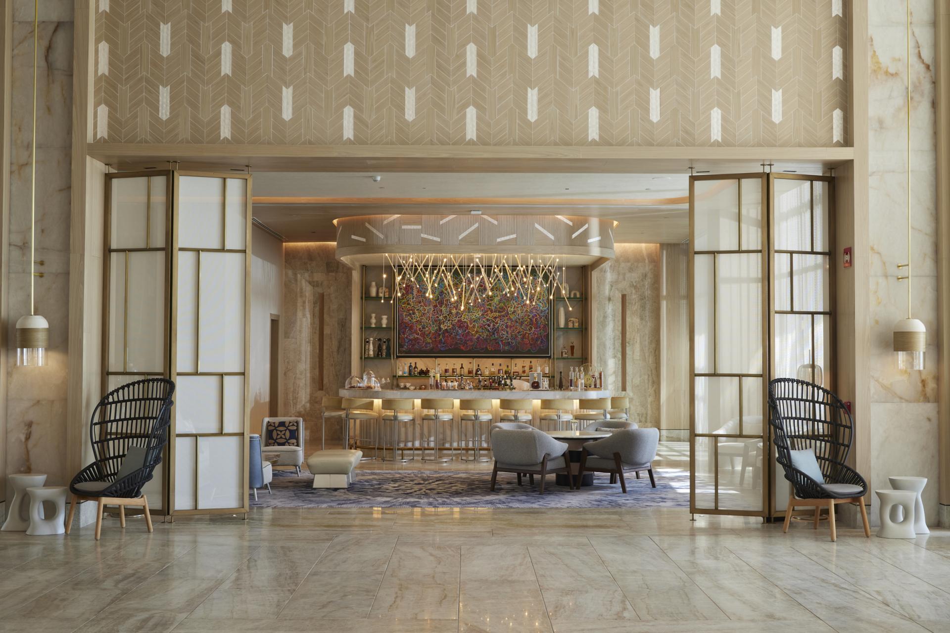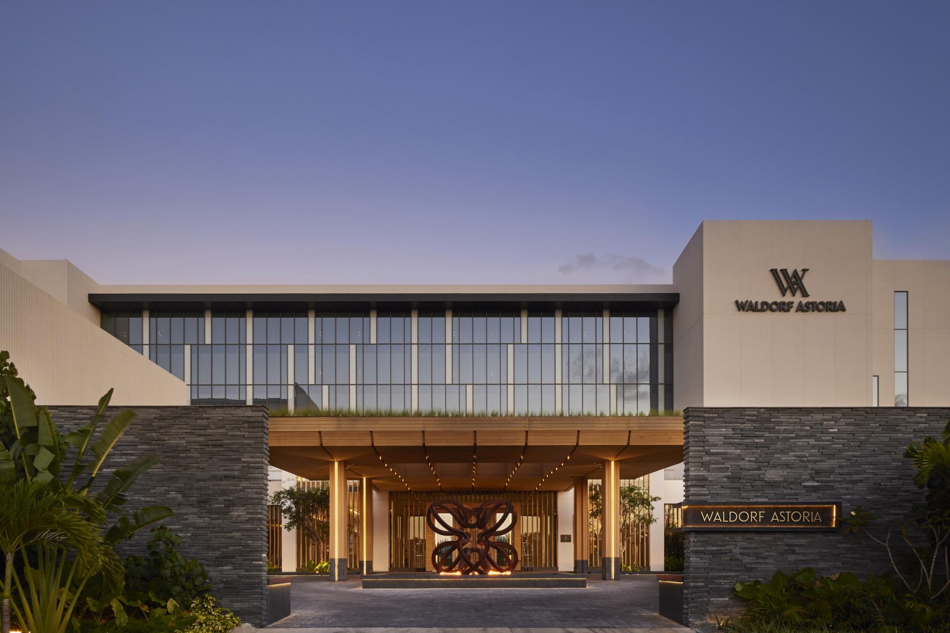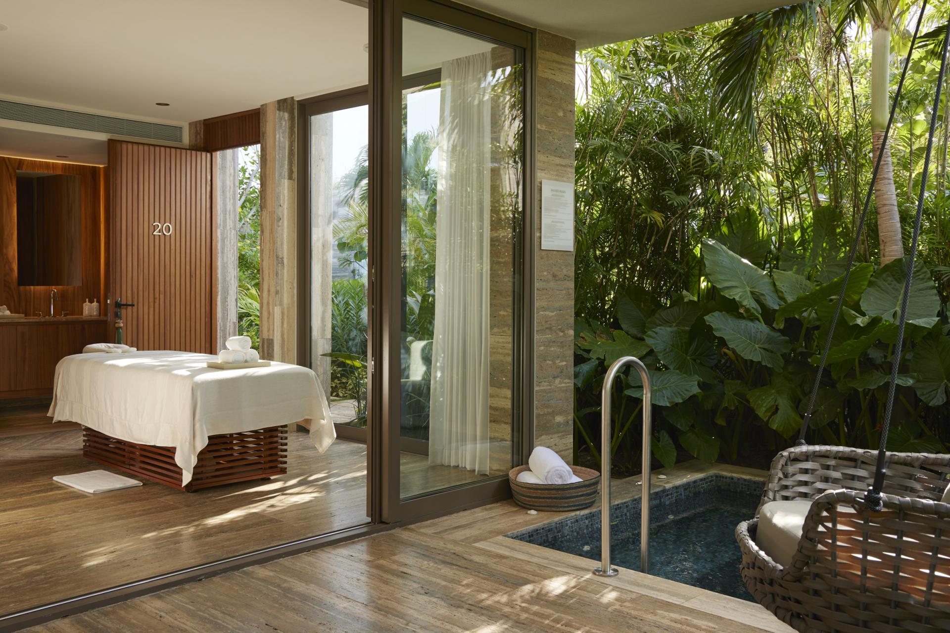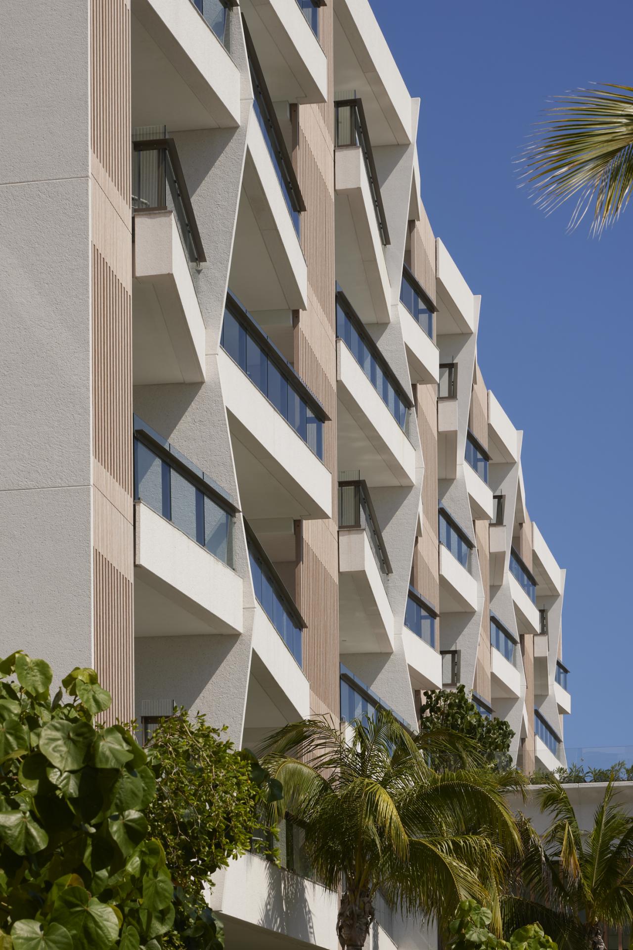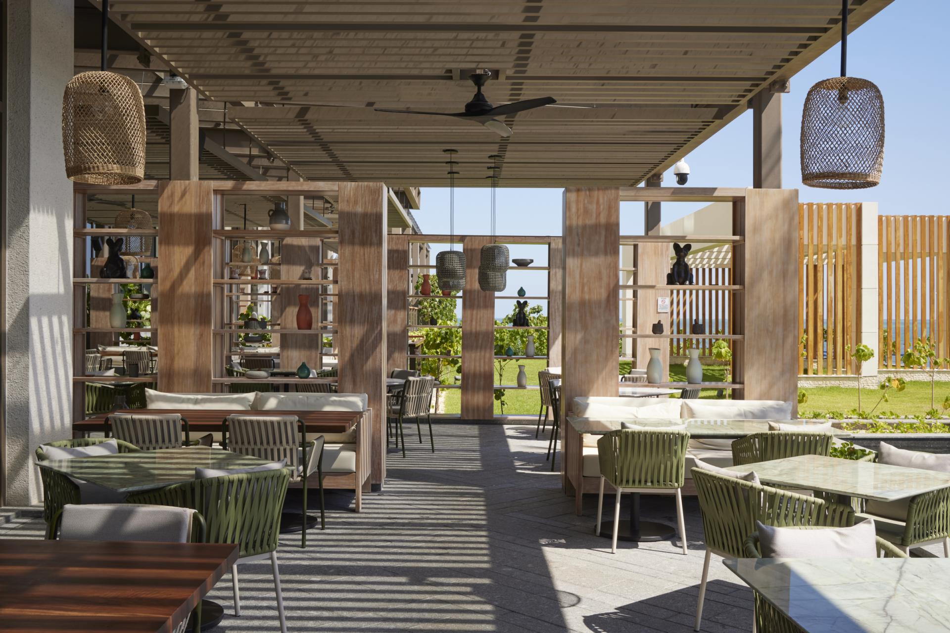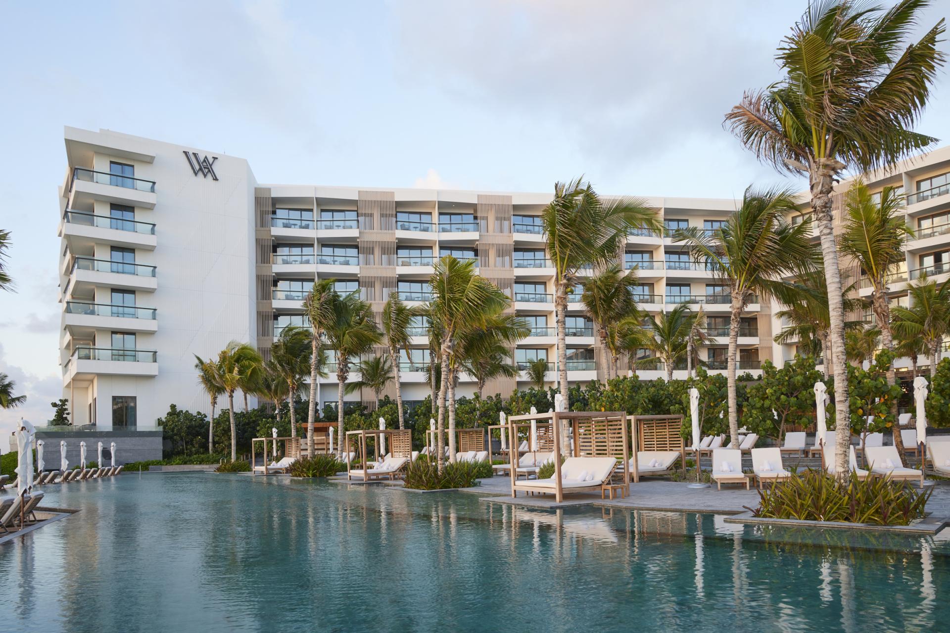2023 | Professional

Waldorf Astoria Cancun
Entrant Company
SB Architects
Category
Architectural Design - Hotels & Resorts
Client's Name
Client: Parks Desarrolladora, Operator: Hilton Hotels & Resorts
Country / Region
United Kingdom
Situated on 100 acres of Mayan coastline, this 173-room luxury beachfront resort is a modern sanctuary designed to delight the senses. With convenient access to Cancun International Airport yet secluded behind a mangrove nature preserve and away from Cancun’s bustling hotel zone, the resort draws its design inspiration from the surrounding history and culture and honors its unique position among the Caribbean’s lush mangrove jungles and ancient Mayan ruins overlooking the coastline. Showcasing organic materials, refined details, and craftsmanship, the resort enhances the natural beauty of the locale and optimizes the guest experience through artfully executed design.
A team of experts worked collaboratively to define the resort’s aesthetic, which blends heritage with modern sophistication. The design was led by an award-winning international architecture firm focused on designing soulful and inspiring hospitality destinations. Another San Francisco-based firm led the design of the property’s interiors including public spaces, guest rooms and suites, spa, event areas, and an all-day brasserie. A planning, landscape architecture, and urban design firm addressed site layout, guest arrival sequence, and design detailing related to grading, paving, lighting, hardscape, and landscape materiality.
Combining Yucatán sensibilities with an ambiance of stylish sophistication replete with luxury amenities, modern essentials, and world-class hospitality, the design embodies feelings of tranquility, authenticity, and rejuvenation. In addition to 173 well-appointed guest rooms and suites with waterfront or mangrove-facing terraces and private balconies, the resort features a 40,000 square foot spa with indoor and outdoor treatment rooms, state-of-the-art fitness facilities, two plunge pools, and five food and beverage venues, ranging from light poolside fare to world-class fine dining. To create a distinct theme for the wide range of signature food and beverage options, a different interior designer was chosen for each outlet.
The overall design imbues a connection to nature through modern lines, repetitive patterns, and undulating forms that mimic the sea. The interplay of widths from balcony to balcony mimics the shape of local sand dunes, a standout design element that gives the façade an expressive and well-defined aesthetic movement.
Credits
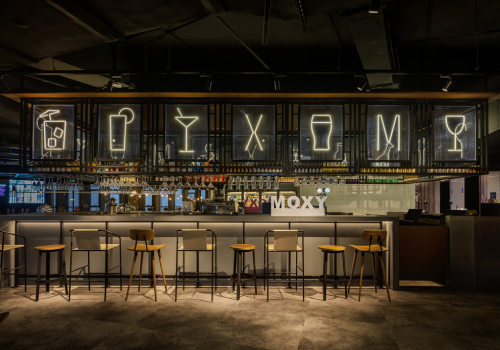
Entrant Company
Cheng Chung Design - Yu Zhang, Jinhan Liu
Category
Interior Design - Hospitality

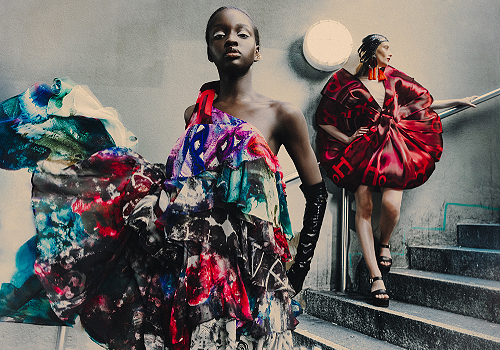
Entrant Company
JOCCELYN
Category
Fashion Design - Haute Couture

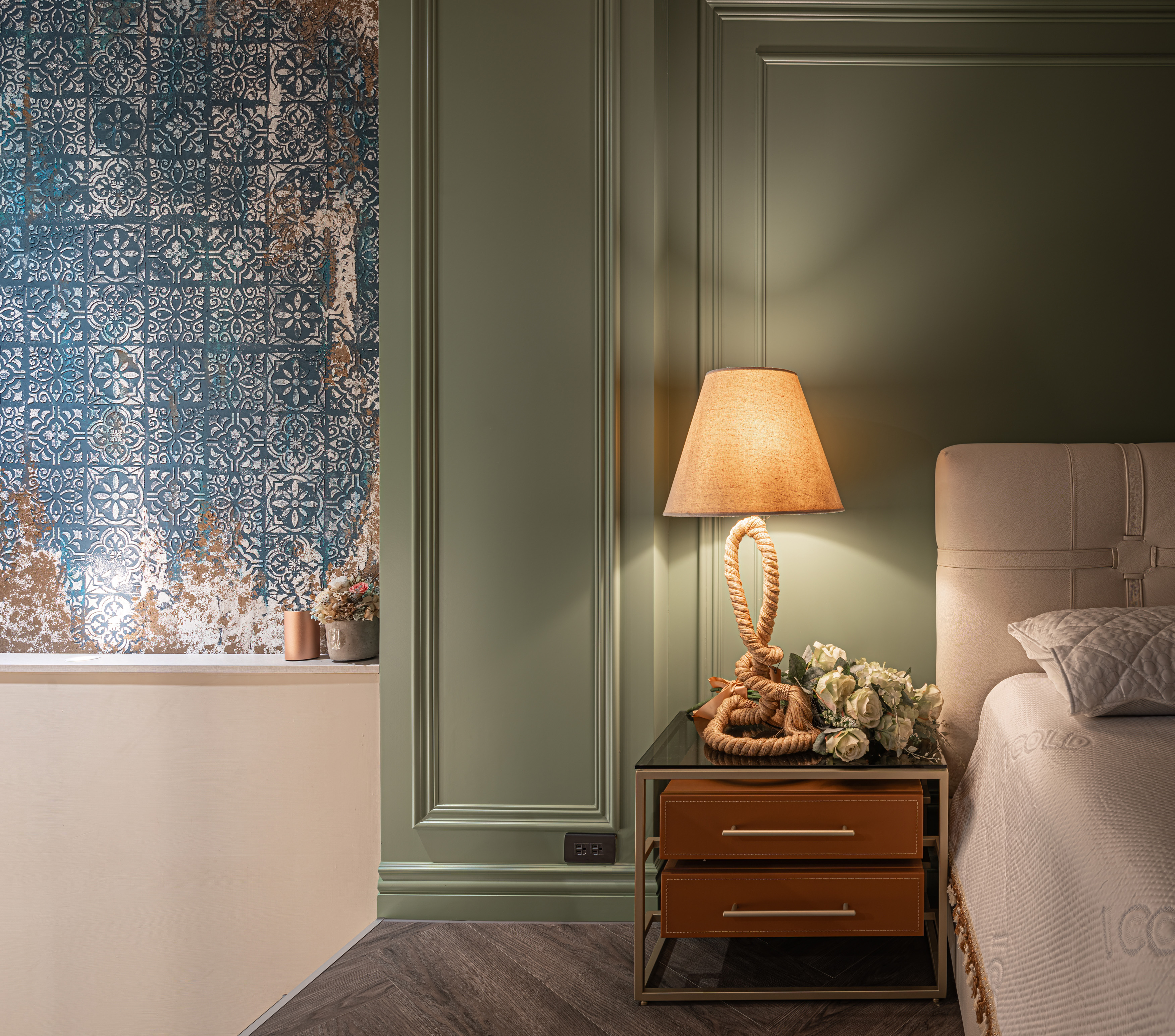
Entrant Company
CHINA UNIVERSITY OF TECHNOLOGY
Category
Interior Design - Other Interior Design

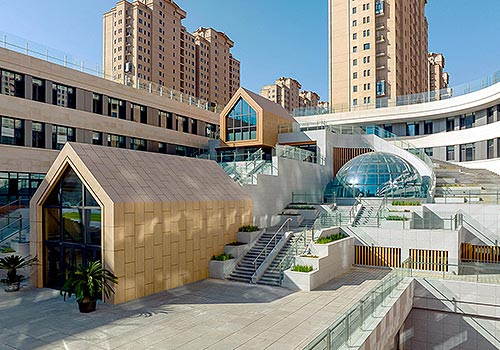
Entrant Company
Vantel Design
Category
Architectural Design - Institutional

