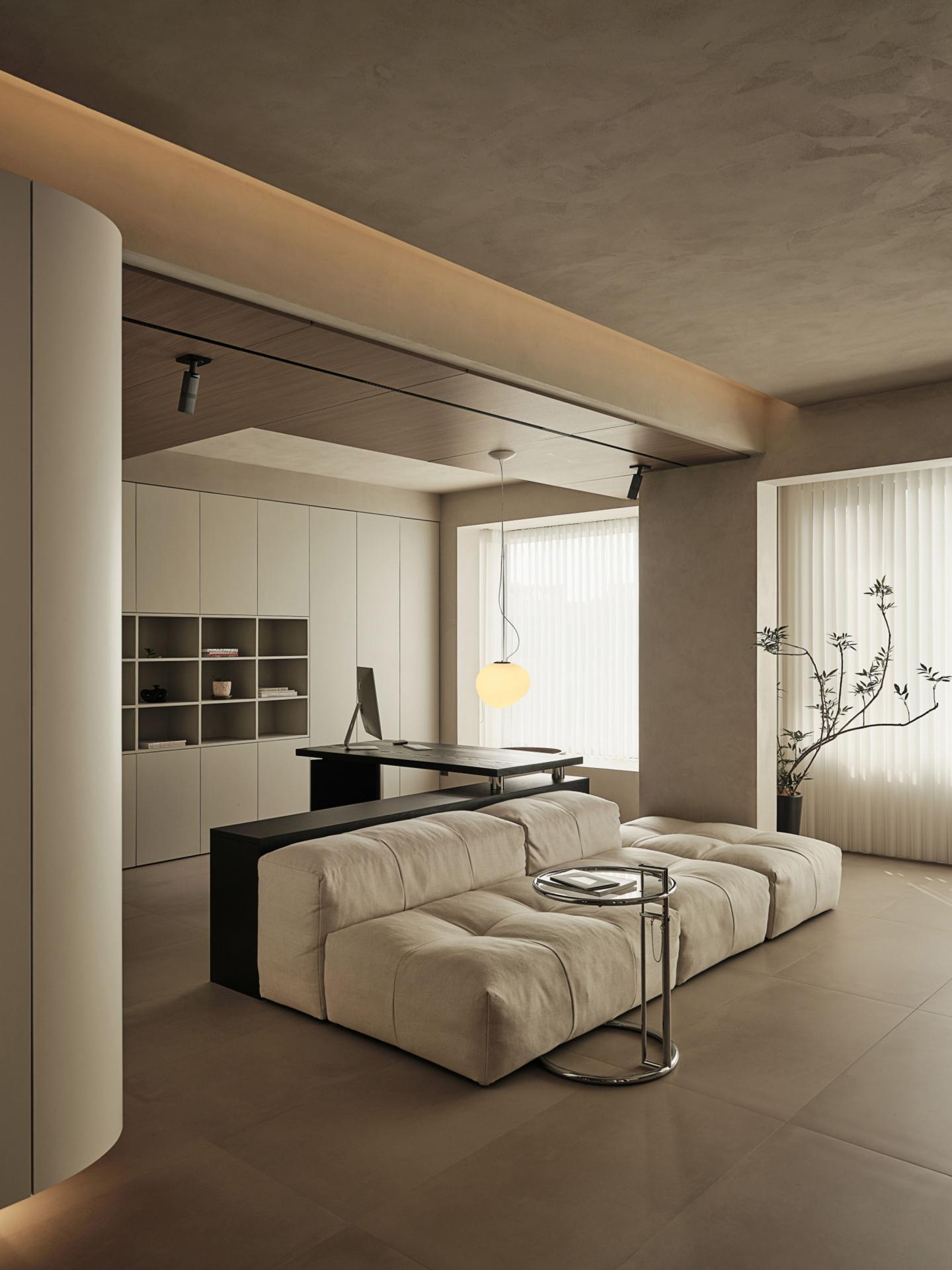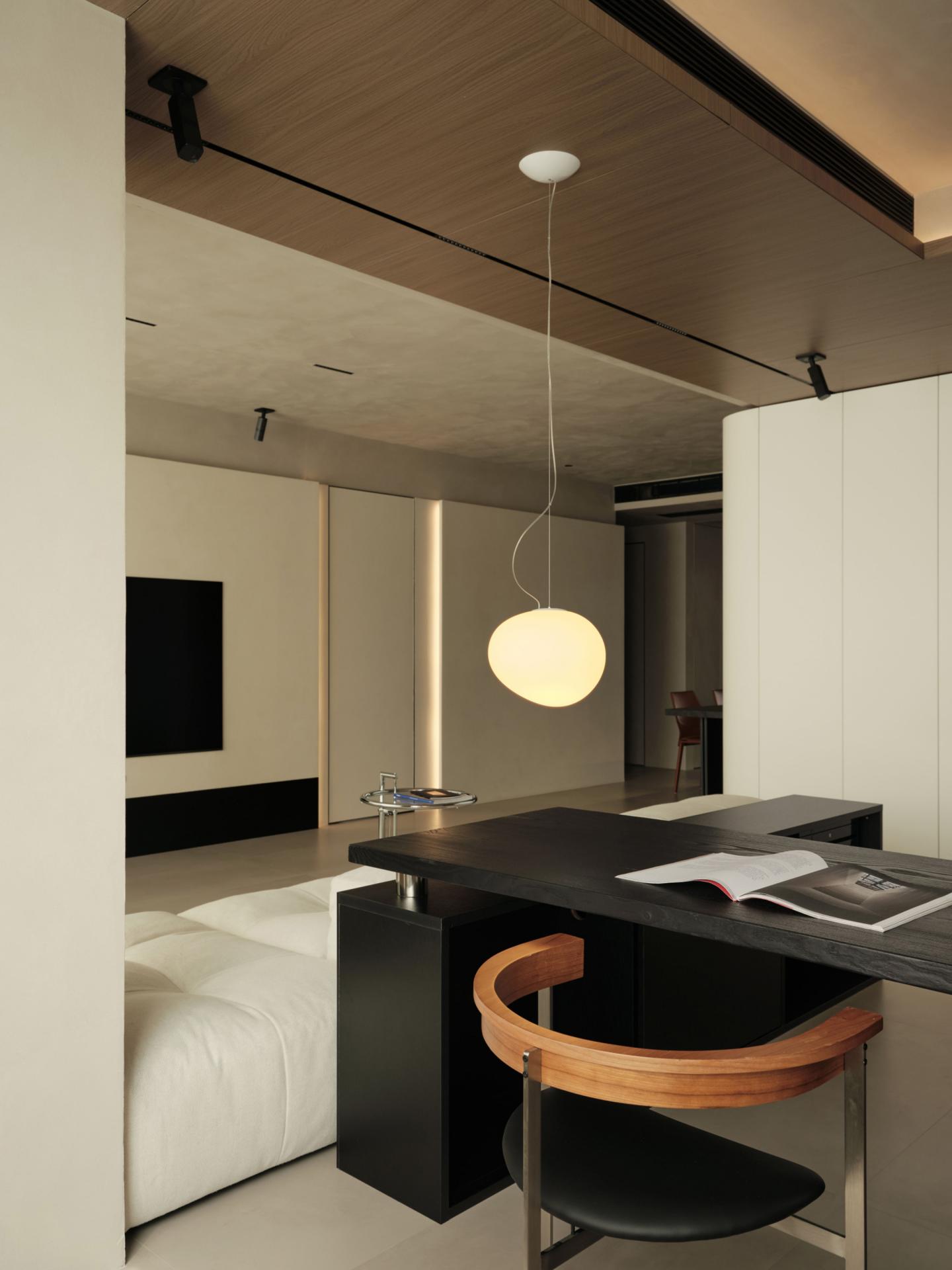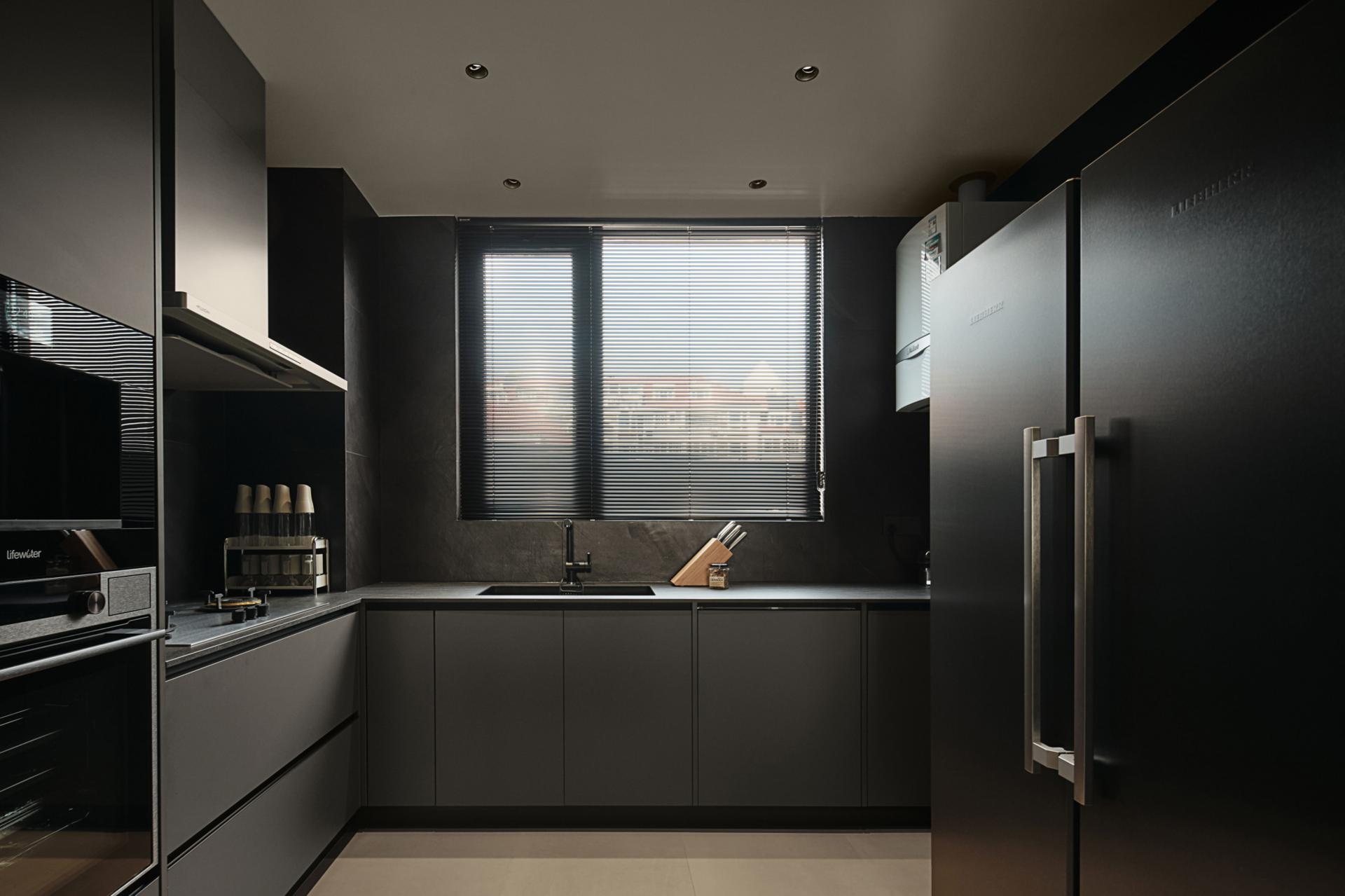2023 | Professional

QUIET ELEGANCE
Entrant Company
SHINE-V INTERIOR DESIGN
Category
Interior Design - Residential
Client's Name
Mr. Ye
Country / Region
China
The young couple was attracted by the previous case of modern minimalist, so they found us, do not do a one-size-fits-all design, according to the owner's preferences and characteristics of the house, presenting a unique optimal solution, to live up to every trust.
Starting from the characteristics of the house, decentralized spatial distribution, abrupt and strange beams are the most difficult problems that need to be solved in this case. According to the owner's request, we demolish a second bedroom to get a large horizontal hall to realize the layout of the open study, and at the same time, we use the wood finish ceiling to weaken the beam structure, and then build the wall design, which enriches the storage space and makes the view more coherent and fluent.
Speaking of wall design, this case of wall tops using integrated milky gray art paint, the ground through the light gray floor tiles, hard furnishings to fully demonstrate the minimalist sense of high quality, while a large area to join the wood veneer embellishment of the original fragmented bedroom entrance to the façade wrapped up the spatial form of the qualitative changes that have occurred, presenting a new visual unity of feeling.
The transformation of the house type includes the following four points: firstly, four bedrooms are converted into two bedrooms, and all the bedrooms adjacent to the living room are opened up to form a spacious horizontal hall layout, and the open study enriches the spatial hierarchy; secondly, only two bedrooms are retained, and a small room is utilized to make an independent checkroom, alleviating the pressure on bedroom storage and realizing the freedom of storage; thirdly, with an independent checkroom, the master bedroom bathroom can be enlarged to not only accommodate a bathtub to meet a variety of bathing needs, but also help to improve the living environment. Thirdly, with the independent cloakroom, the master bedroom bathroom can be enlarged, which not only can easily accommodate the bathtub to meet various bathing needs, but also helps to improve the quality of life.
Credits
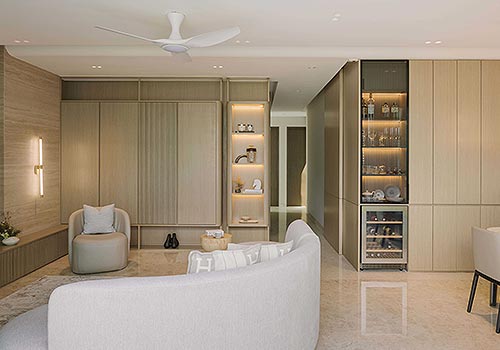
Entrant Company
Paragraph Studio
Category
Interior Design - Renovation

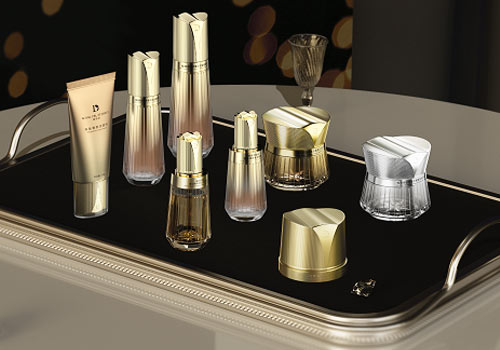
Entrant Company
Guangzhou Wanli Butterfly Biotechnology Co.,Ltd
Category
Packaging Design - Beauty & Personal Care

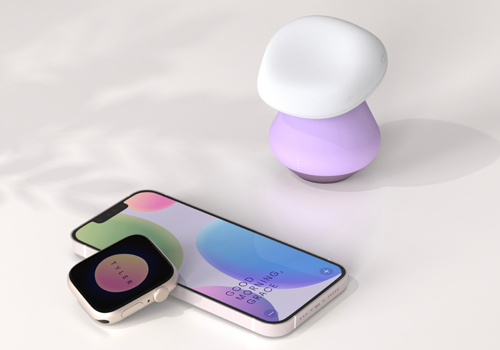
Entrant Company
Sizhe Huang
Category
Conceptual Design - Other Concept Design

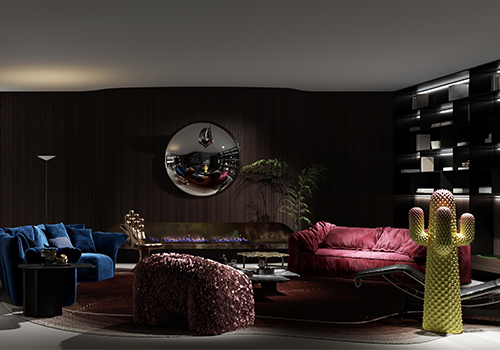
Entrant Company
SHANGHAI HAODI DESIGN FIRM
Category
Interior Design - Commercial

