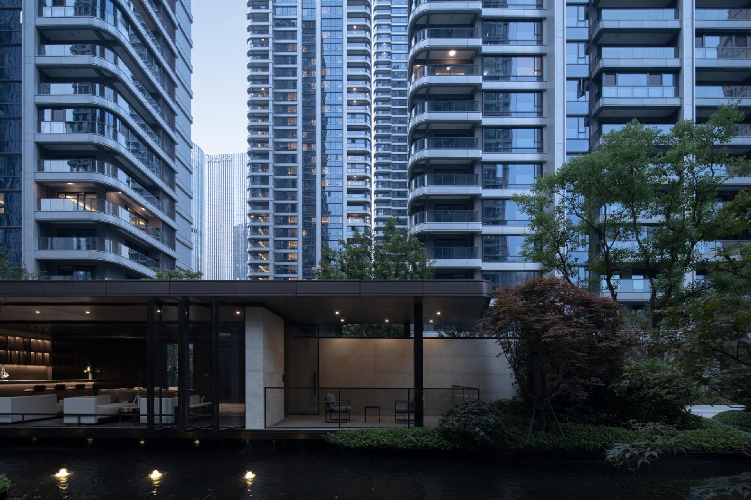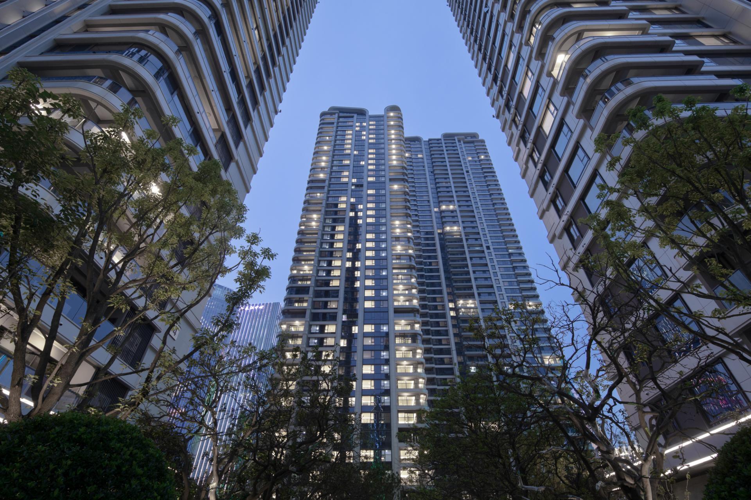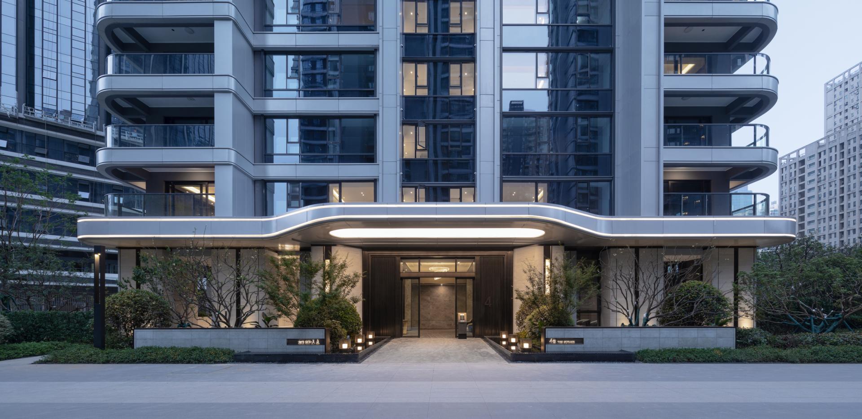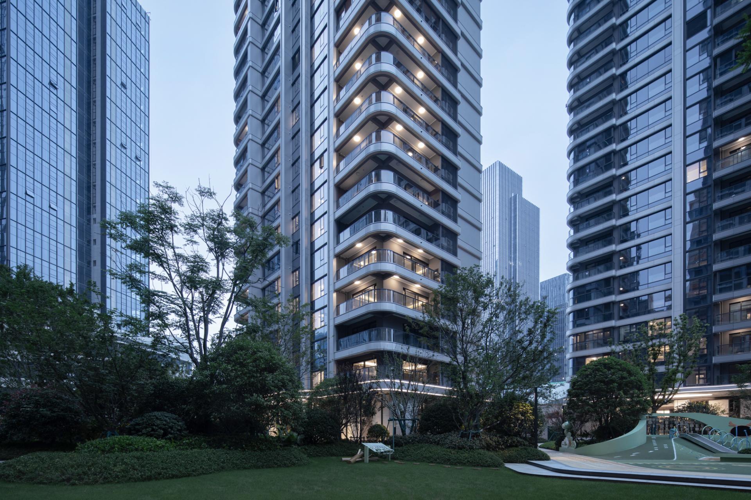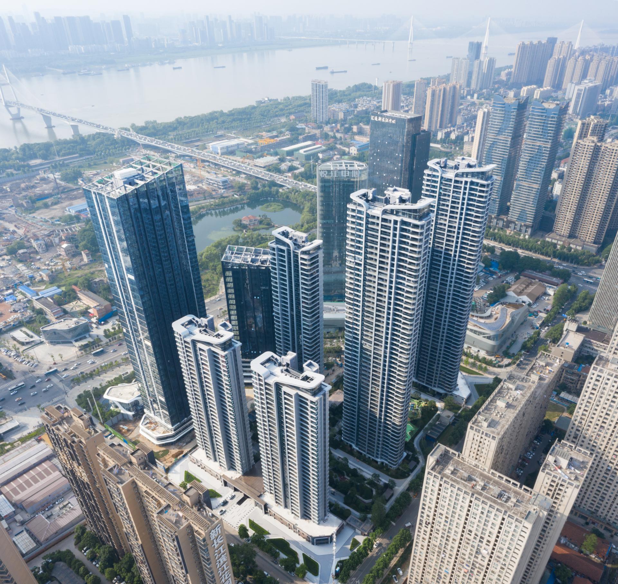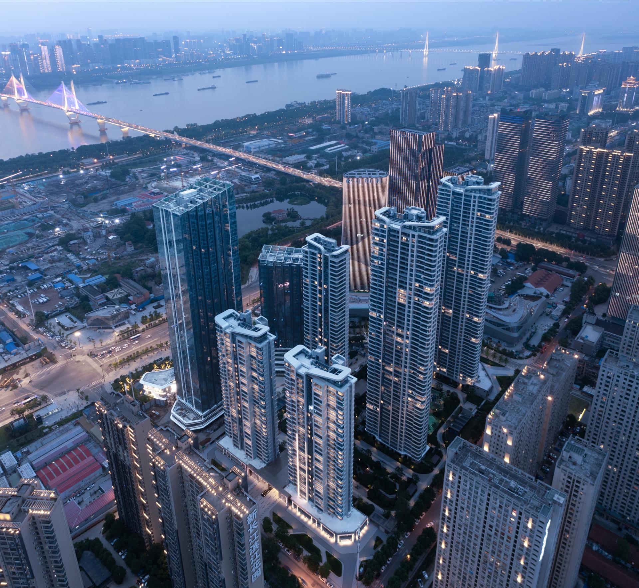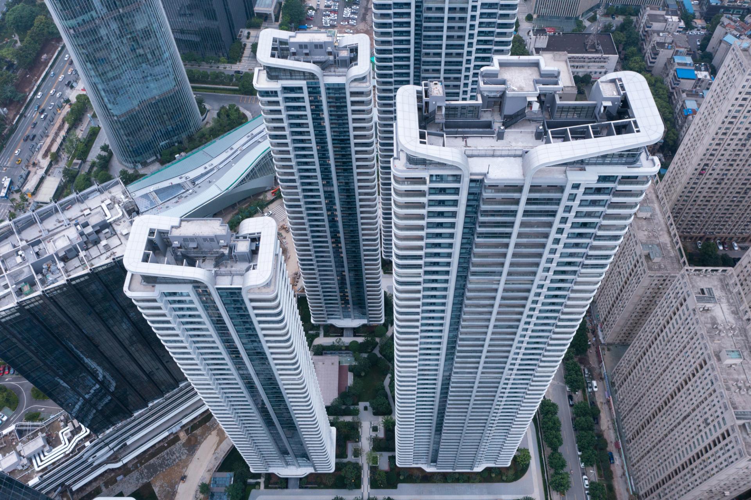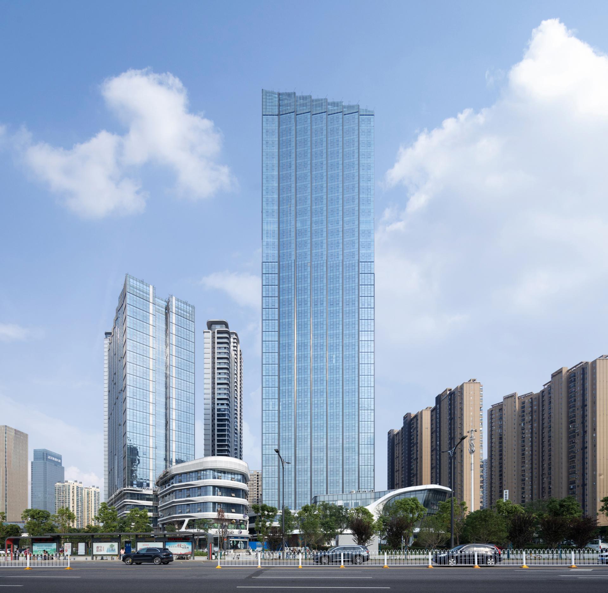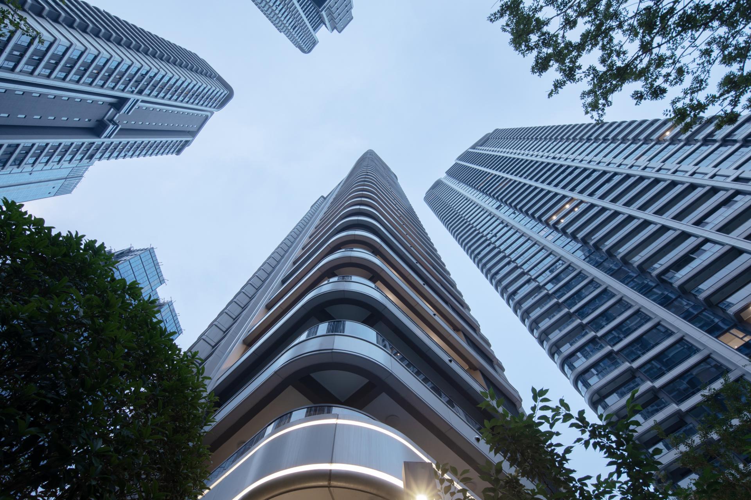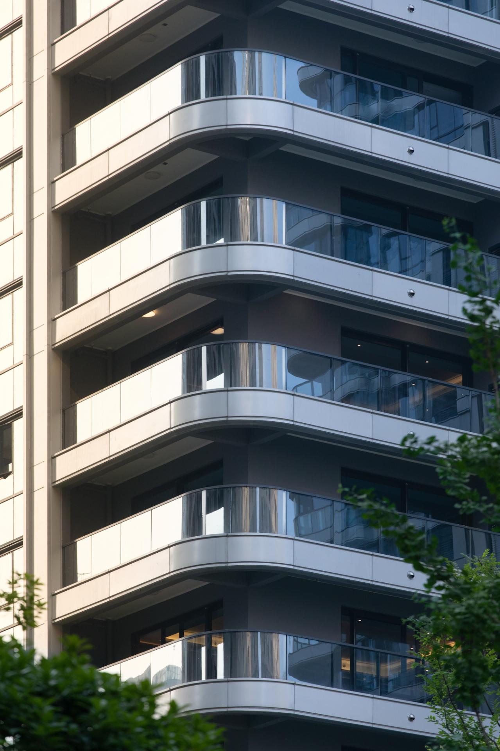2023 | Professional

Longhu Qingneng · Tianyi
Entrant Company
Yunxiang Architectural
Category
Architectural Design - Residential
Client's Name
Longfor Properties & Qingneng Group
Country / Region
China
Residential architecture layout harmonizes with the urban fabric, creating an expansive central landscaped garden. A vast garden serves as the heart, surrounded by multiple clusters of green spaces. Towering buildings stand amidst the central garden, enjoying panoramic views. Diverse landscape themes create an ecologically linked chain, exuding a sense of ceremony and vitality. Multiple spatial sequences combine to form an above-ground and underground comprehensive homecoming pathway with unique regional attributes. Multi-tiered skylines and spatial aesthetics contribute to urban memory points.
Integrated underground design enhances subterranean space value. Street-level interfaces are maximized, while public building-open block streets create a mini version of Longhu Tianjie. Hub station foot traffic is directed, and thematic design transforms public passageways into vibrant precincts.
Product Design: Summarizing China's new lifestyle, residential diversity, local living characteristics, and infusing foreign luxury home connotations. Pioneering upscale living modes, considering post-pandemic needs—dual flow domestic spaces, isolation rooms, comprehensive family mobilization, culinary showcases, undisturbed home offices. Features encompass private entrances, dedicated elevators, ceremonial axes, LDK integration, spacious hallways, and multifunctional rooms.
Double-height living rooms offer a sense of grandeur, IMAX theater setups; duplex villa options feature private rooftop pools and sunlit gardens.
Facade Design: Residential facades emulate the fluidity of water, conveying vitality. Smooth lines define sleek forms, refined metal details contribute to international luxury aesthetics, showcasing futuristic technology and elegant luxury. Arched and chamfered elements, aluminum panels, and coatings underscore modernity and style. The base and entrance employ vast aluminum panels and a touch of stone, highlighting a noble and elegant aura. Glass connecting corridors in public areas offer high-quality and secure living.
Overall, fluid lines delineate sleek forms, roofline lighting accentuates architectural features and distinctive skylines. Large-scale glass curtain walls at the base, combined with ambient and indoor lighting, accentuate the entry's upscale ambiance.
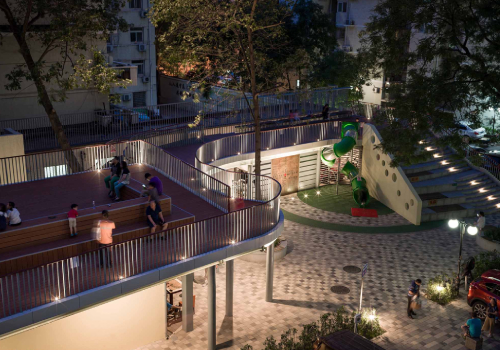
Entrant Company
Urban Planning & Design Institute of Shenzhen
Category
Landscape Design - Landscape Renovation

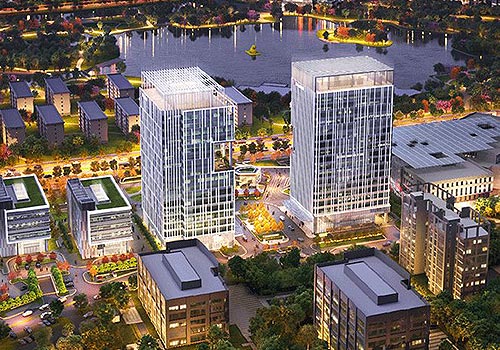
Entrant Company
B+H Architects
Category
Architectural Design - Mix Use Architectural Designs

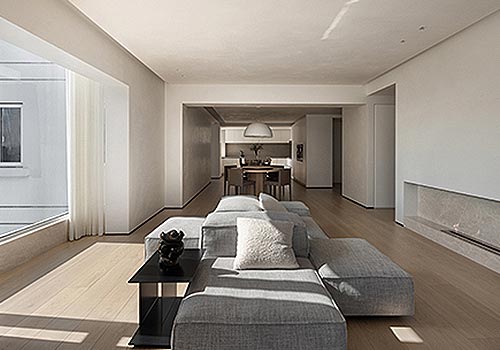
Entrant Company
NX DESIGN HOME
Category
Interior Design - Residential

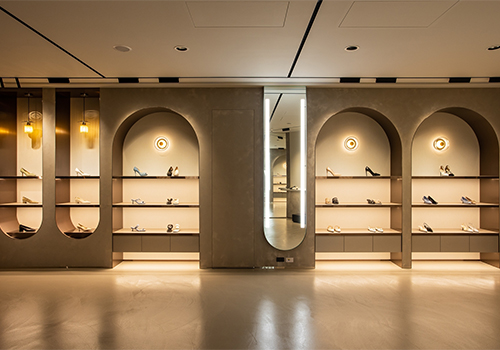
Entrant Company
JUYO INTERIOR DESIGN CO., LTD.
Category
Interior Design - Office

