2020 | Professional
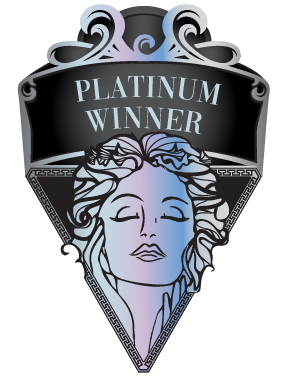
Zhongnan Mansion Club House
Entrant Company
Kris Lin International Design
Category
Interior Design - Recreation Spaces
Client's Name
Zhongnan Group
Country / Region
China
The clubhouse includes coffee shops, gymnasiums, yoga classrooms, libraries, tea houses and children's learning areas. The whole building is divided into three layers, two floors to the ground and one on the ground.
In the project design, the spatial order is one of the key points of design. Porch and vestibular is introduced by Settings on the surface of the bridge, the hall is a half empty hallway with arc outline, placed at the top of a advocate the lamp, the lamp design inspiration comes from the water, the main light like water droplets coalesce into waterfall, sprinkling down to the lobby entrance hall.
The expression of screen
We make a clever combination of the stairwell and the screen, and the curved screen is surrounded by a ten-meter-high waterfall of main lights.
The combination of stair and main lamp
The steel structure of the staircase is attached to the same steel structure screen, and the screen as the structural support. Therefore, the screen in addition to its own artwork, the support for the stair also plays a major role. In this way, designers combine the main lamp, stairway, stairway and screen, as if a sophisticated piece of art is placed in a transparent glass case.
Water elements and space layout in the lobby
The rear courtyard is a sunken water courtyard. The surface of the pool is flat and connected with the surrounding landscape without boundary. In the courtyard, a sunken sofa corresponds to the center of the patio. The sofa is surrounded by a landscape surrounded by the surrounding landscape. At the same time, the location of the center also gives a quiet environment for the sofa area, making it an immersive experience zone. At the end of the whole axis there is a grating background wall, which we combine with the waterscape, and the waterscape also connects the grille. On the vision, the grille extends from the underground water landscape, as a virtual partition between the tea room and the atrium, forming a space for the outdoor pavilion on the first floor to cover the rain.
Credits
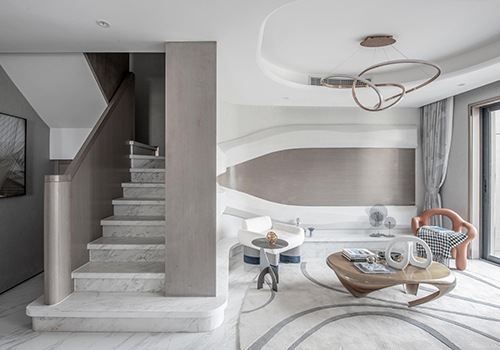
Entrant Company
SWS Group
Category
Interior Design - Residential

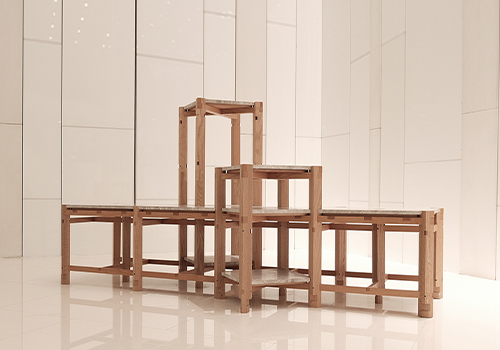
Entrant Company
DNC Design Studio
Category
Product Design - Furniture

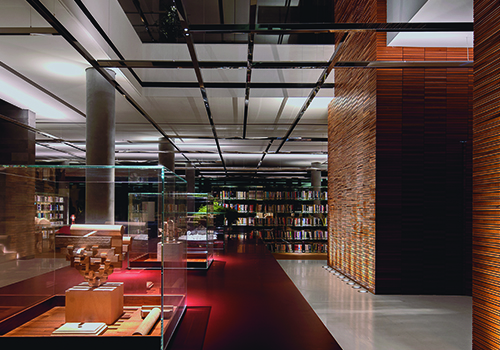
Entrant Company
Licht.Associates Limited
Category
Lighting Design - Architectural Lighting

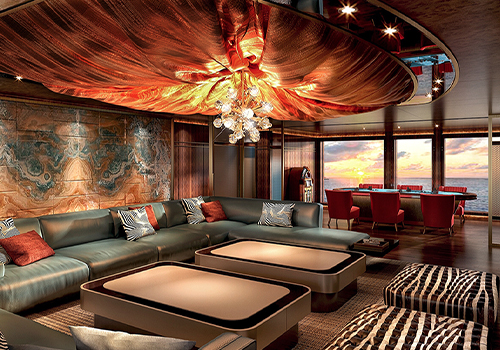
Entrant Company
David Chang Design Associates International
Category
Interior Design - Other Interior Design









