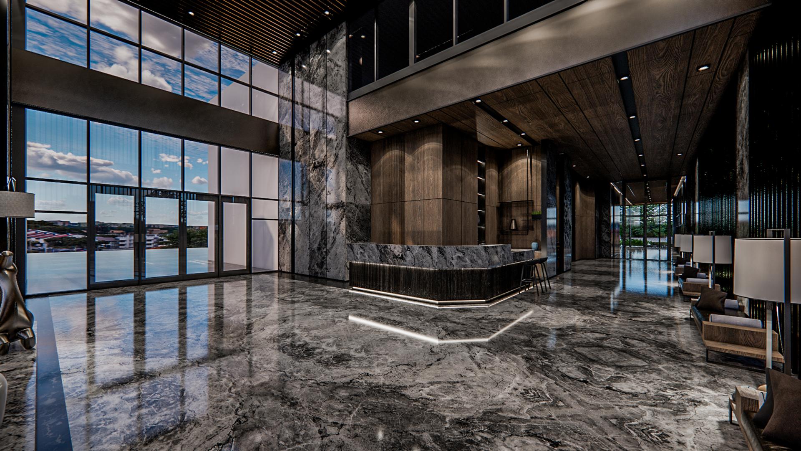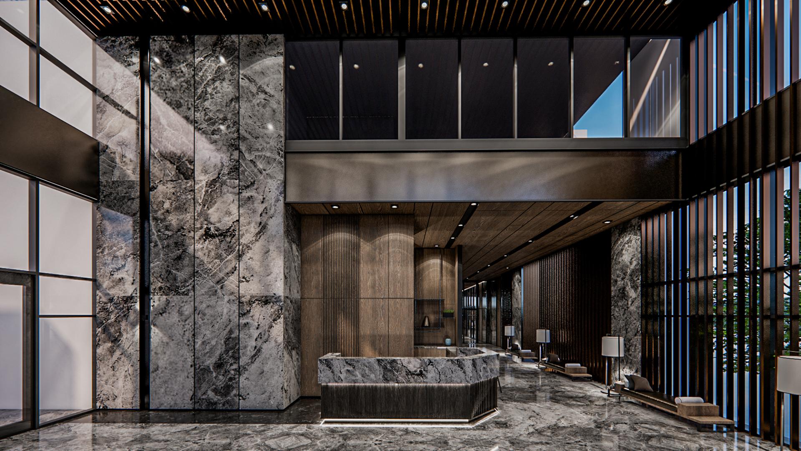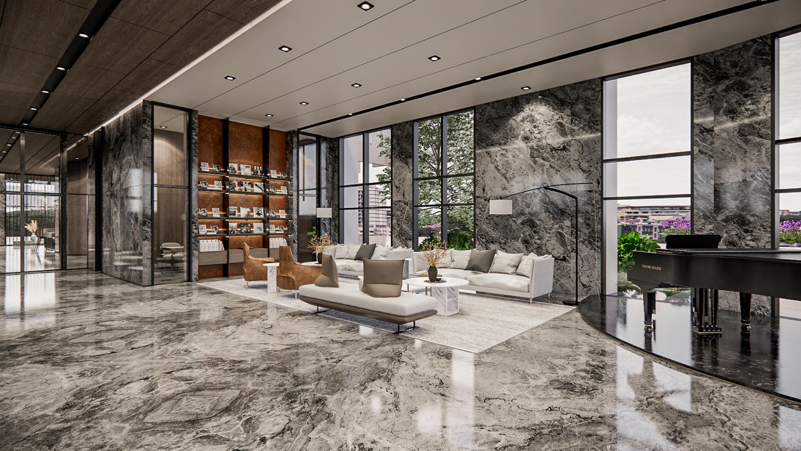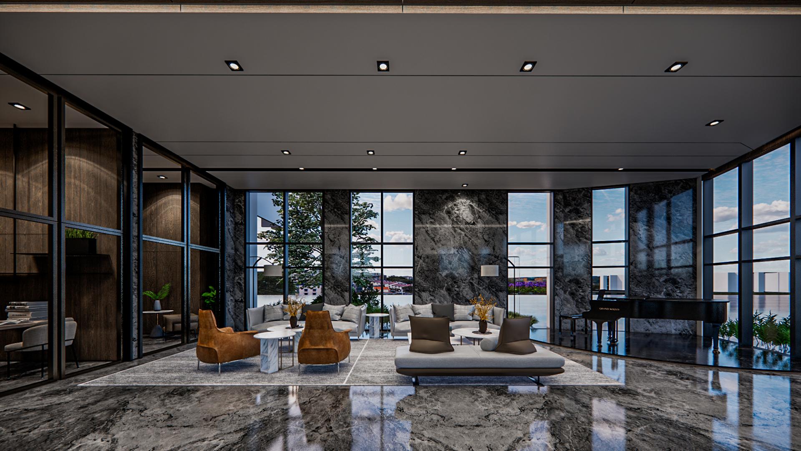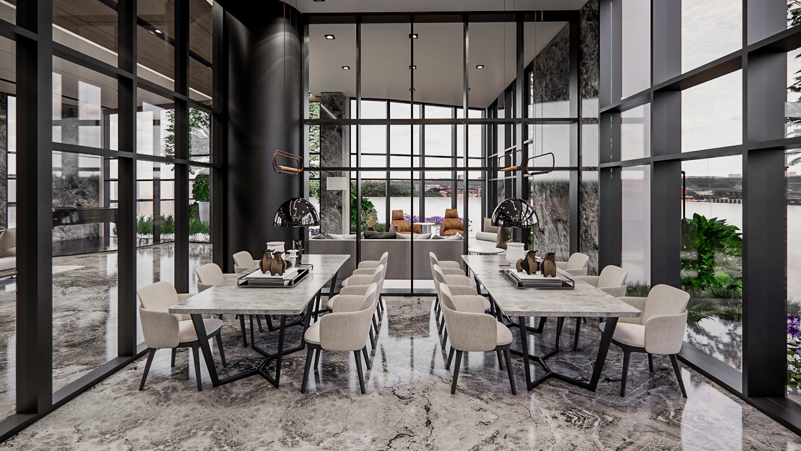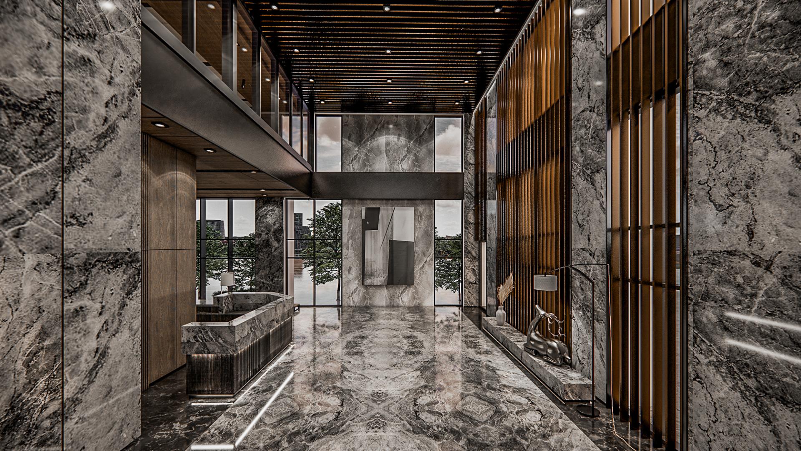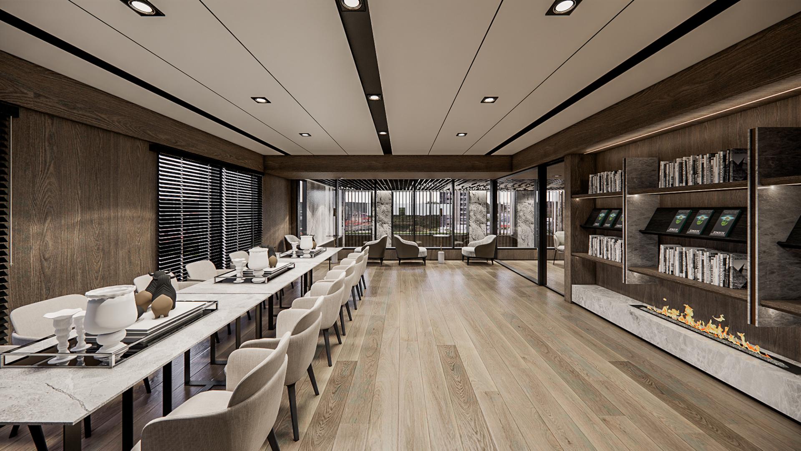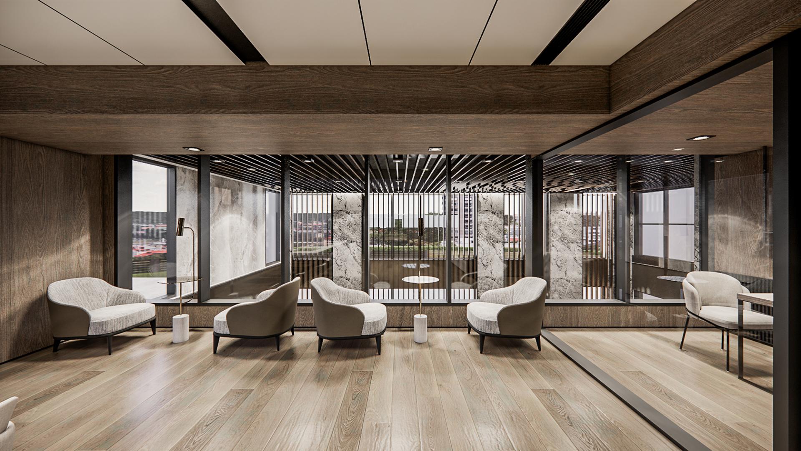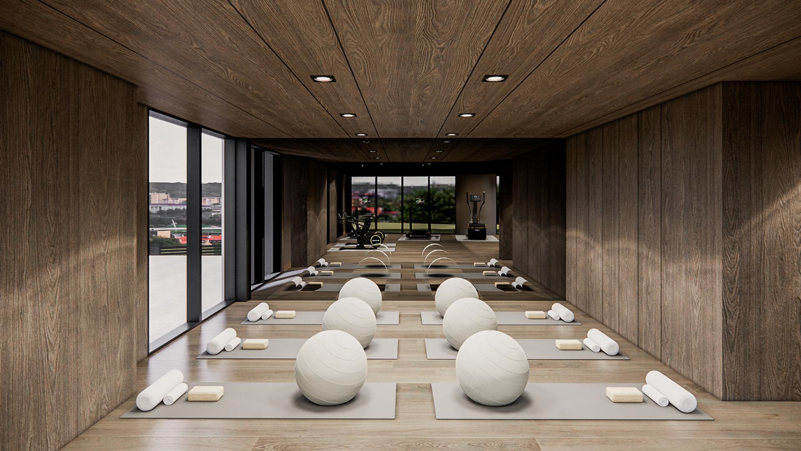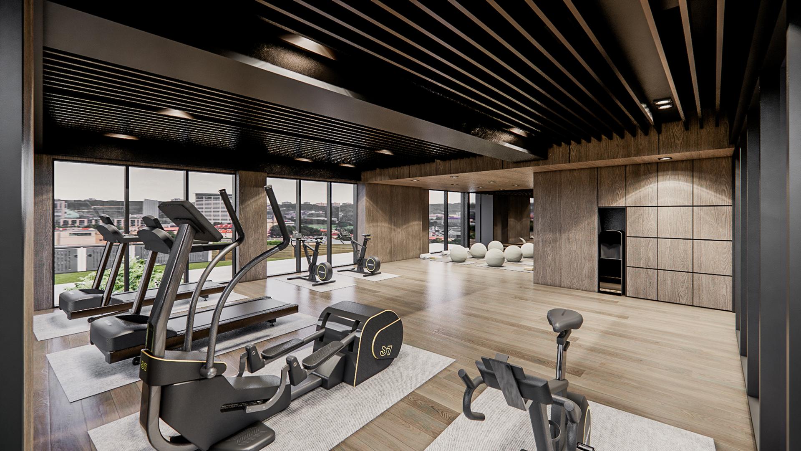2023 | Professional

The Whole Grand Splendor
Entrant Company
Whole Grand Development Co. Ltd.
Category
Interior Design - Hospitality
Client's Name
Country / Region
Taiwan
The project is situated in Tainan City, Taiwan, a city with a rich history and culture dating back almost 400 years. With the advancement of technology, the city has developed while still preserving its heritage. Additionally, due to its proximity to the Science Park, the project is expected to attract a large number of skilled professionals in the future. Thus, the design aims not only to showcase the local landscape and culture but also to prioritize functionality, aesthetics, and humanization, with the goal of improving the quality of life for its occupants. The design seeks to provide welcoming, multi-functional, and comfortable spaces to meet the diverse needs of modern individuals.
The objective of this endeavor is to merge traditional and contemporary components by fusing a blend of understated opulence and organic, humanistic characteristics. To more effectively capture the essence of the surrounding terrain and style, substantial windows and glass materials have been employed to create a seamless transition between interior and exterior spaces. Such an arrangement enables all communal zones to "borrow" from nature and infuse the verdant scenery of the outdoors into the confines of the room.
The arrangement of the interior space exudes an air of simplicity, openness, and comfort. The integration of natural elements, soft hues, and appropriate lighting results in a tranquil and inviting ambiance. The open floor plan seamlessly connects various functional areas, while the expansive windows facilitate ventilation, enhance brightness, and amplify the sense of spaciousness. To preserve the permeability and minimize the feeling of compartmentalization, transparent partitions will be employed to separate different zones. In the event that it becomes necessary to distinguish the characteristics of each area, material modifications will be introduced in the ceiling or flooring, while maintaining visual transparency.
The layout of the space was carefully crafted with a deep understanding of the users' needs and behaviors. The functional areas were meticulously planned to ensure maximum efficiency, while ample storage and activity spaces were incorporated to create a practical and convenient public area that fully meets the expectations of the residents.
Credits
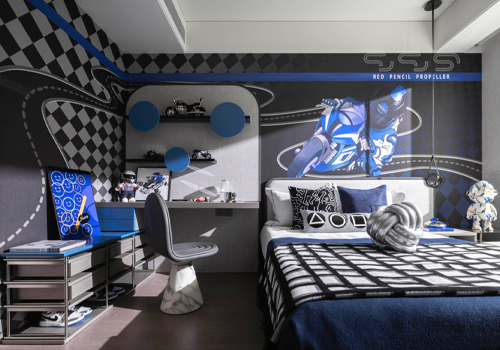
Entrant Company
Beijing Shanhe Jinyuan Art and Design Stock Co., Ltd.
Category
Interior Design - Showroom / Exhibit

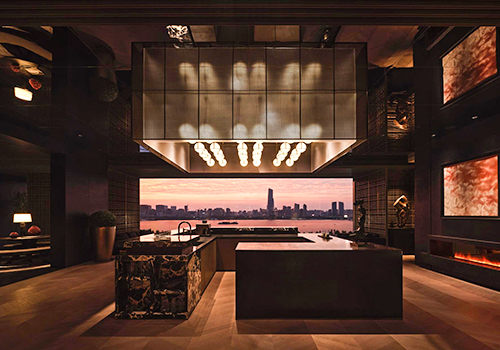
Entrant Company
ShenZhen 31 Design
Category
Interior Design - Mix Use Building: Residential & Commercial

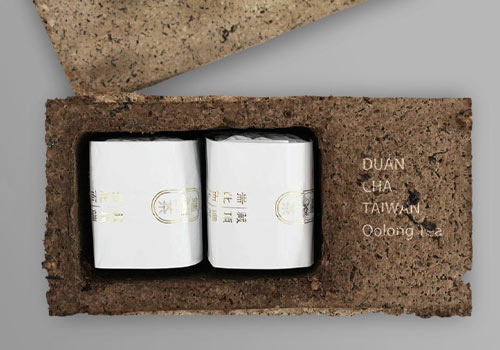
Entrant Company
IF Design Co., Ltd.
Category
Packaging Design - Sustainable

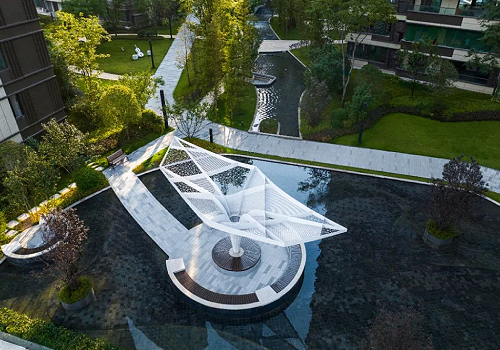
Entrant Company
Yuandao Landscape Design
Category
Landscape Design - Residential Landscape

