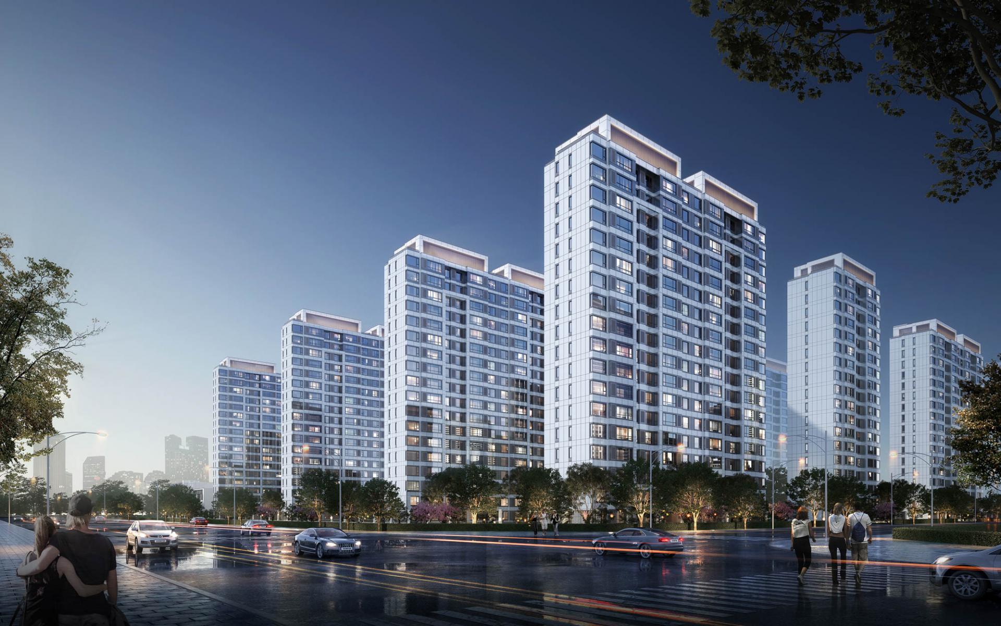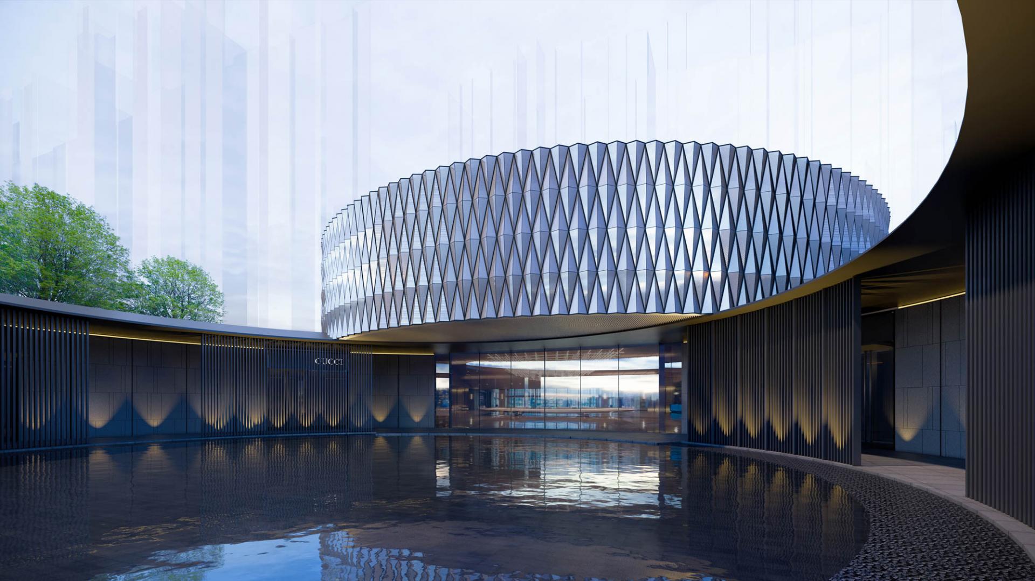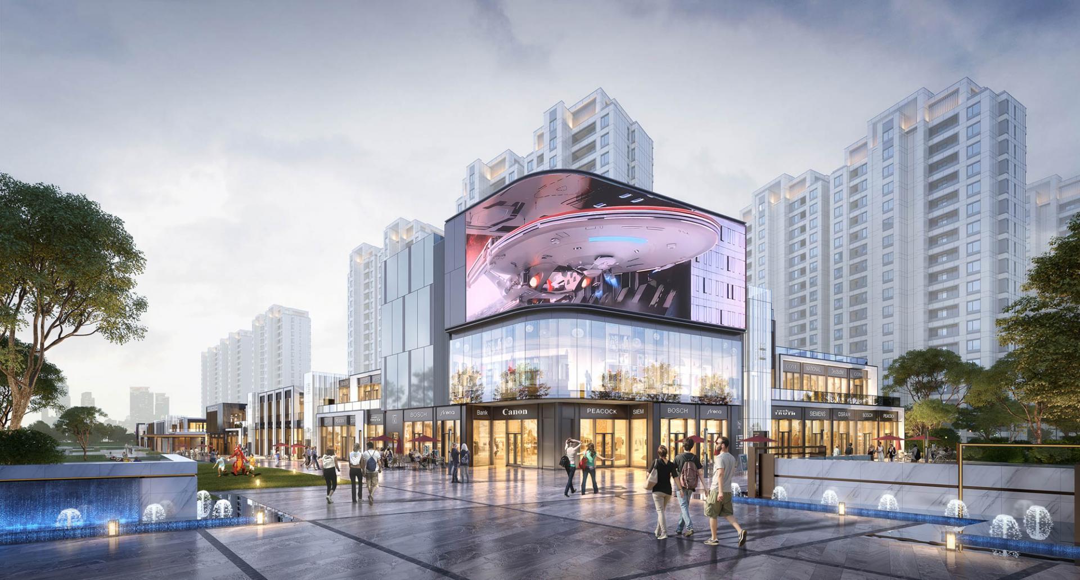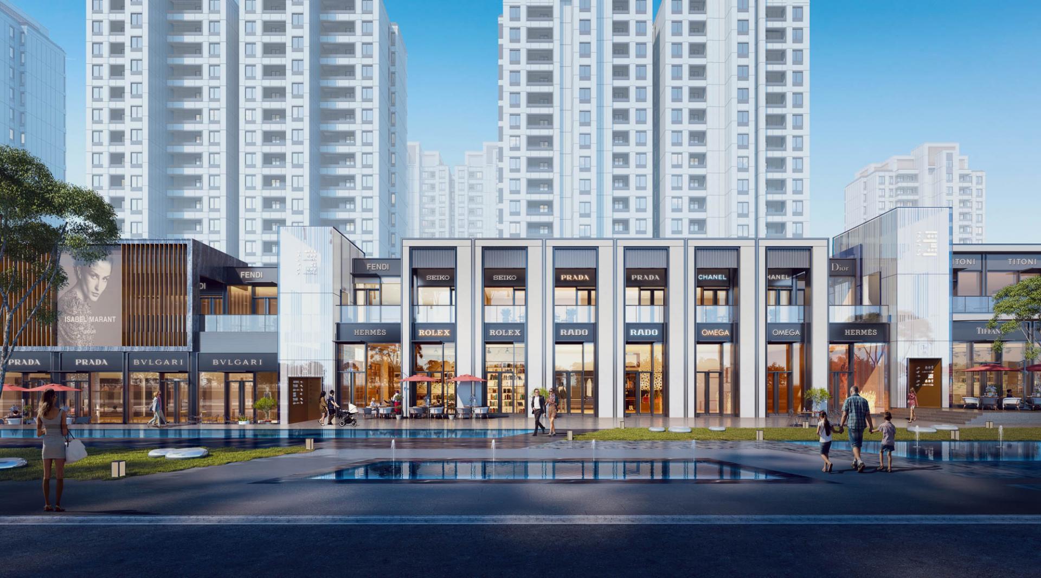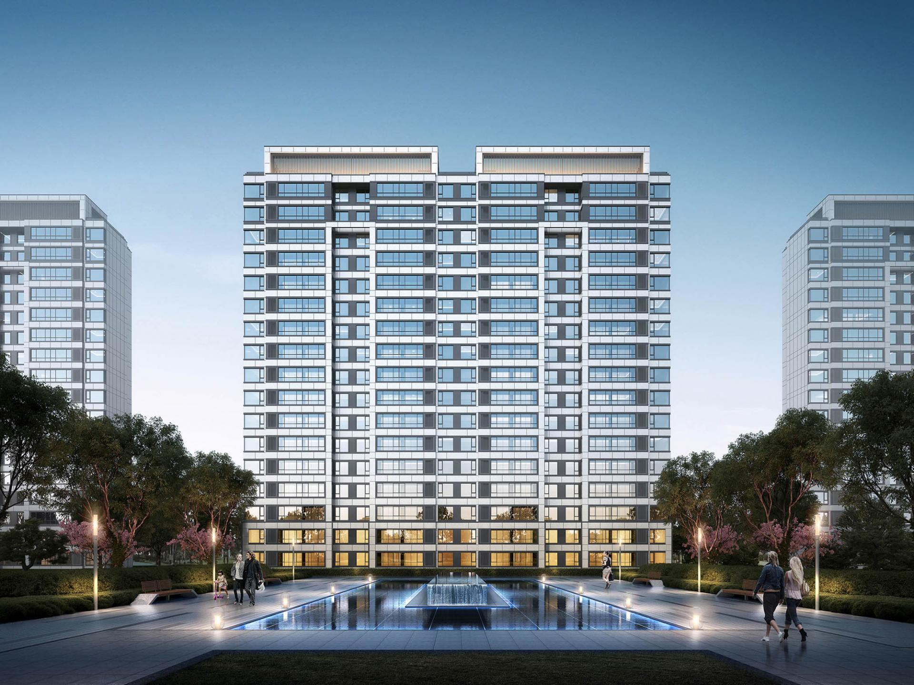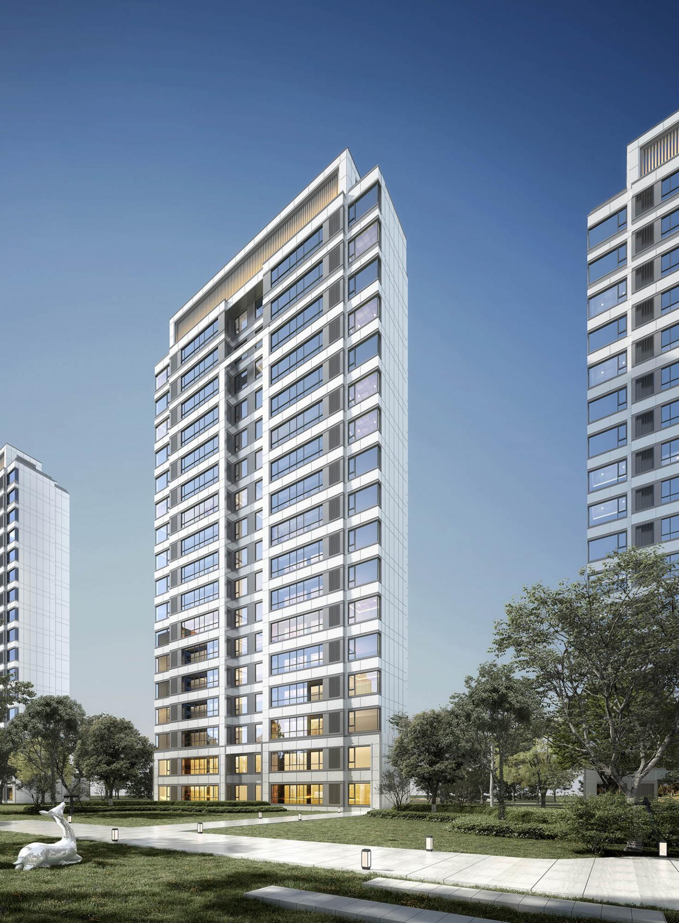2023 | Professional
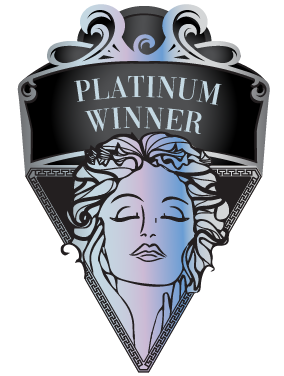
WONDERLAND OF JIANYE
Entrant Company
SHUISHI
Category
Architectural Design - Residential
Client's Name
CENTRAL CHINA MGT
Country / Region
China
Reshape the order of returning home, create a multi-level entry experience, and combine the 42M entrance gate structure with a tense architectural form. Introduce a 16M * 34M elevated and sunken courtyard using a circular corridor. Connecting cities and communities, blending public and private, carrying memories and belonging; Restore the new language form of modern architecture, create unique architectural features, and perfectly integrate the beauty of appearance and residence.
The highly iconic reception hall building is meticulously designed and considered in every aspect and detail, just like the sculpture standing in the park landscape. The use of materials such as glass and aluminum panels endows it with a strong sense of future and transparency. This kind of processing not only allows for the sensory perception of the beauty of the city, but also allows people in the building to have a better view of the city and landscape. It can also form a good promoting effect in future residential life.
The complex lines on the exterior facade of the building are abandoned, and the simple architectural appearance completes the geometric transformation of two different forms: straight and curved. The original square front yard is combined with the first floor of the building, with square in the circle and circle in the square. The architectural exhibition is well continued.
Credits
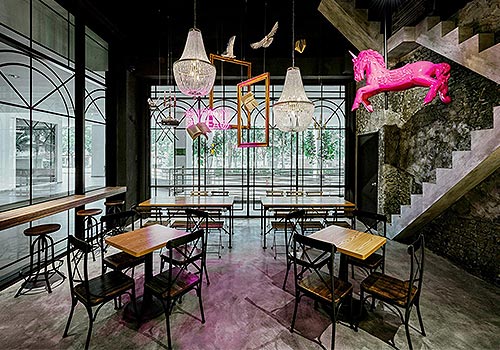
Entrant Company
The Roof Studio
Category
Interior Design - Restaurants & Bars

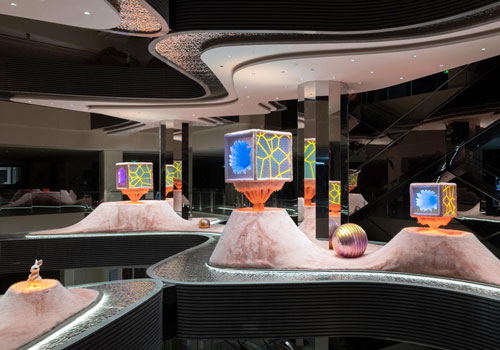
Entrant Company
Jin Creation (Beijing) Intelligent Science Technology Co., Ltd.
Category
Architectural Design - Retails, Shops, Department Stores & Mall

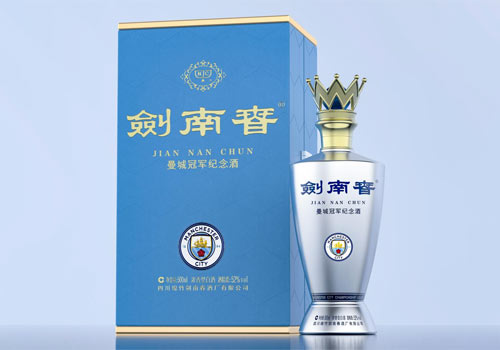
Entrant Company
Sichuan Jiannanchun (Group) Co., Ltd.
Category
Packaging Design - Wine, Beer & Liquor

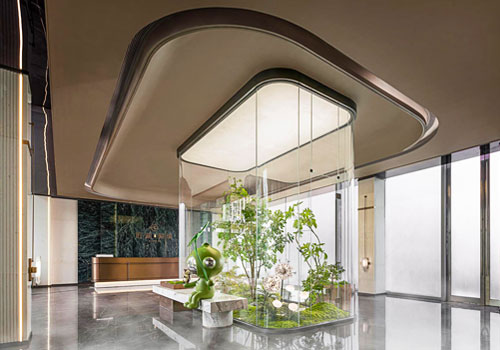
Entrant Company
Shanghai Zhanmei Architectural Design Co., Ltd.
Category
Interior Design - Residential



