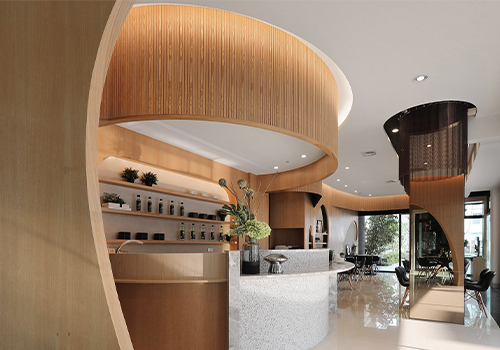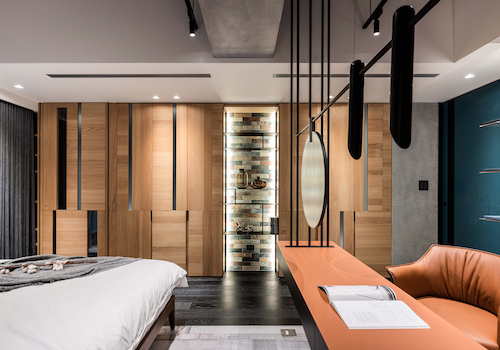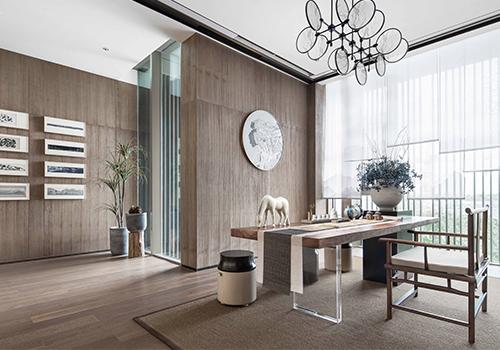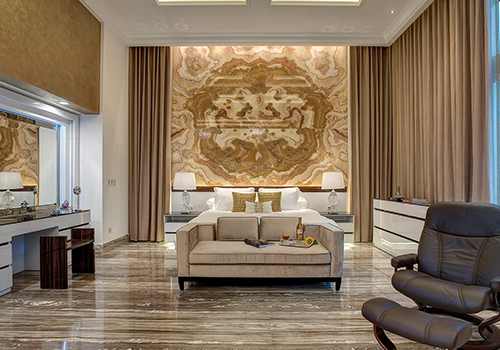2020 | Professional

COMMOD HOUSE ET
Entrant Company
COMMOD-Haus GmbH
Category
Architectural Design - Residential
Client's Name
Esterhazy Group
Country / Region
Austria
COMMOD HOUSE ET "Badehaus" is an ensemble of different shades of white on 69m² consisting of 2 modules.
The geometrically cut wooden façade captures the different lighting scenarios and reflects them as 3D effect. Vertical blinds in front of windows serve not only as a privacy screen, but also as a shade for the residents during the hot summer months at the Lake. These elements underline the cool aura, making the shady and cooling aspect of the house visually recognizable.
The facade is individually crafted by hand and has both an outward and an inward facing tapering in the area of the large window openings. The alternation of light and shadow on the façade – depending on daytime and weather – arouses both, curiosity and interest in the viewer.
Another special feature of the bath house: it is placed directly on the “green meadow” by using screwing foundations. The wooden house thus grows like a plant out of the ground and seems to become one with the environment and nature.
The only - not white - design element inside the house is the dining table and the matching bench with custom-made matt brushed stainless steel legs. The seating group picks up on the slant that runs through the whole house from the entrance and opens up the living space to direct the occupant and his view directly out to the lake, while at the same time allowing optimum use of the limited living space. The chosen material is grey oiled oak to set an accent while being just one shade darker than white.
The bathhouse consists of a central living area with a 270 degree design kitchen, from which the two bedrooms are accessed, separated by floor-to-ceiling sliding doors disappearing into the wall. Connected to the main room are the bath- and the changing-rooms.
Long brushed white oiled oak planks cover the living space floor, large-size stoneware tiles the entrance hall and the bathrooms. When the sliding elements are opened, the living space merges fluently into the adjacent rooms, making the house open and spacious.
Credits

Entrant Company
SHINING INTERIOR DECORATION DESIGN Co., Ltd.
Category
Interior Design - Commercial


Entrant Company
NEW ENVIRONMENT INTERIOR DESIGN
Category
Interior Design - Residential


Entrant Company
G&K Architecture Design
Category
Interior Design - Exhibits, Pavilions & Exhibitions


Entrant Company
Moreno interior
Category
Interior Design - Residential



.jpg)
.jpg)
_.jpg)
.jpg)
.jpg)
.jpg)
.jpg)
