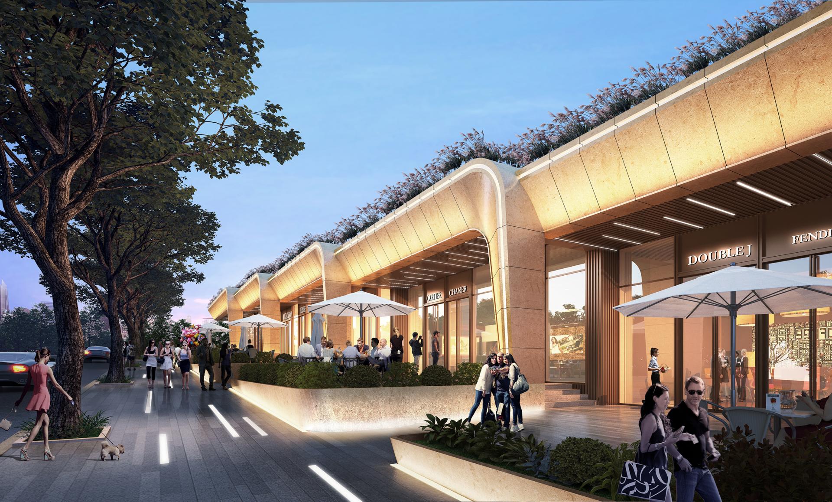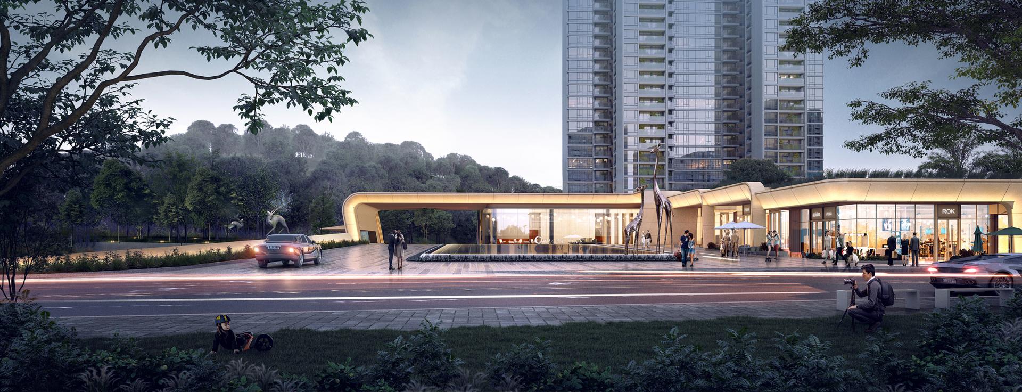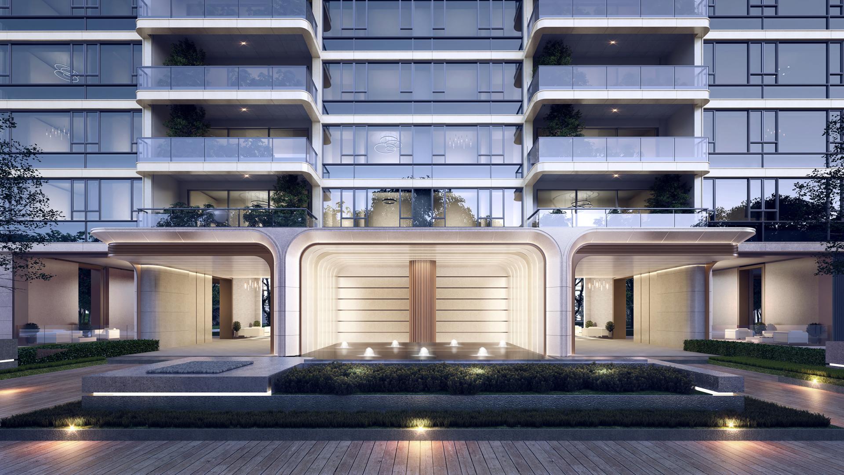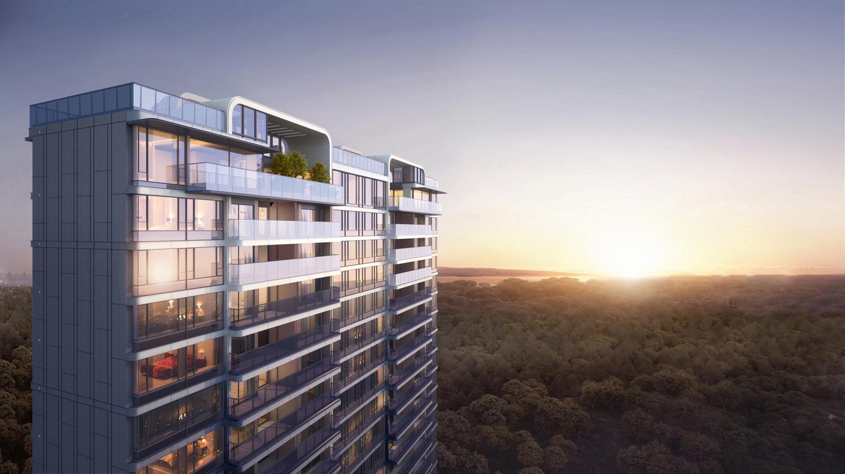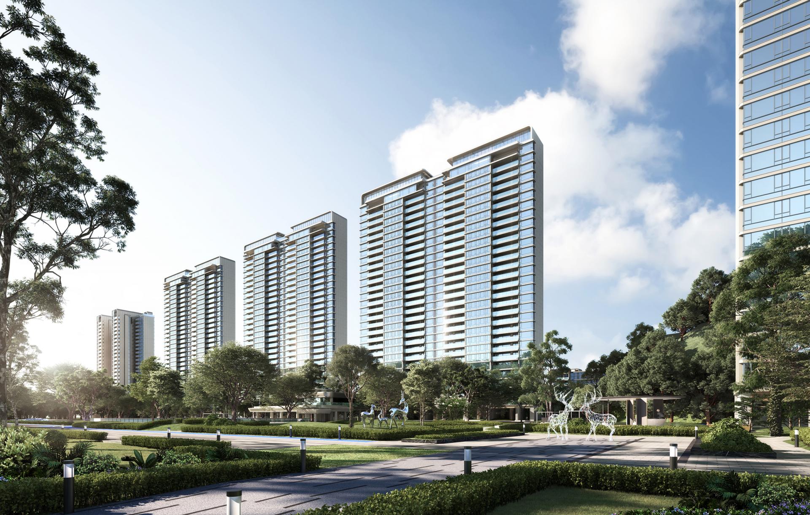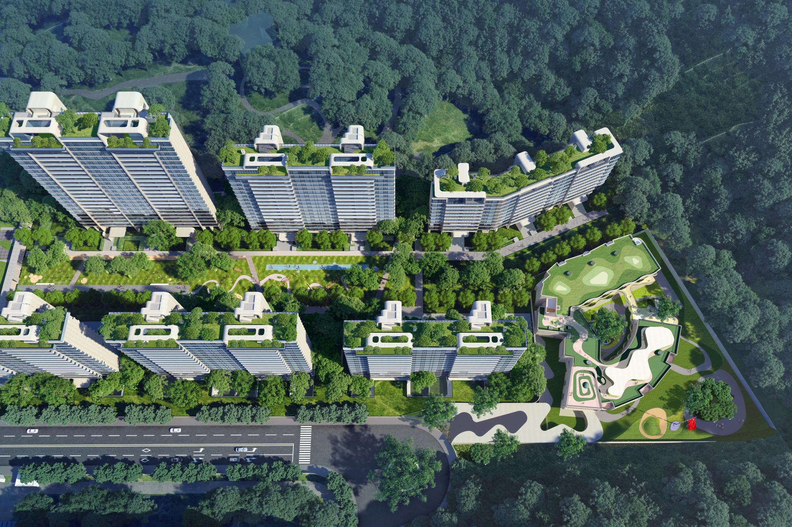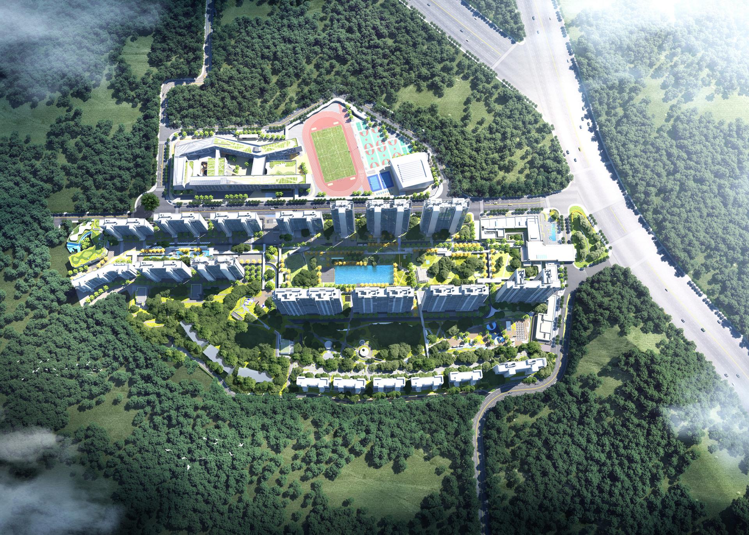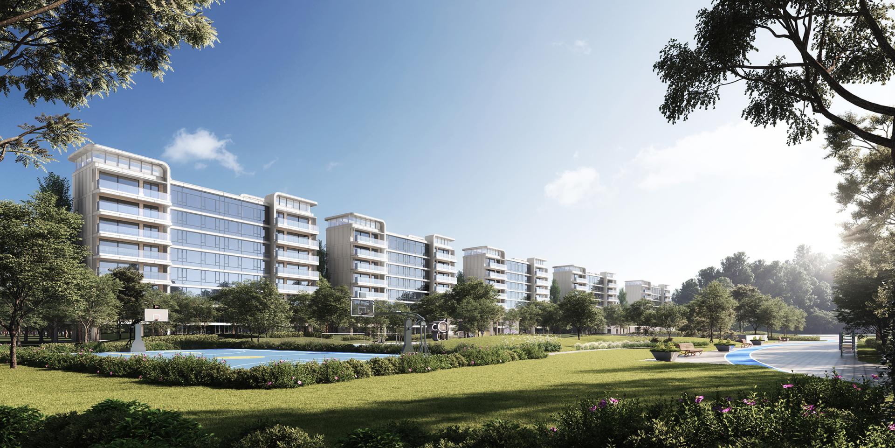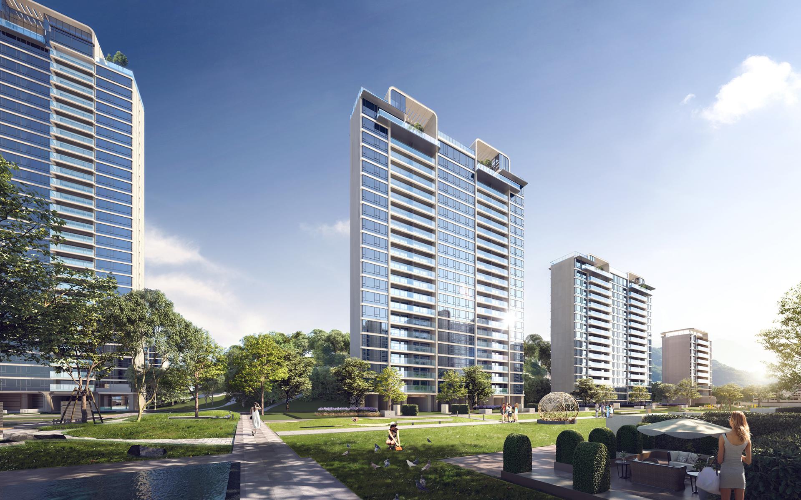2023 | Professional

WOODED HILL MANSION
Entrant Company
Shenzhen TIANHUA Architectural Design Co., Ltd.
Category
Architectural Design - Mix Use Architectural Designs
Client's Name
YUEXIU Group, CHIMELONG Group
Country / Region
China
Parcel 1 is designated for residential use (R2), covering an area of 157,279.76 square meters, with planned construction land of 146,643.38 square meters. The total capacity is ≤234,629 square meters, with a floor area ratio (FAR) of ≤1.6. Building density is ≤25%, and green space ratio is ≥35%. Parcel 2 is designated for primary and secondary school use (A33), with an area of 43,114.22 square meters, total capacity of ≥17,245.6 square meters, FAR of ≥0.4, and green space ratio of ≥20%.
Situated in the center of a first-tier city, separated only by a world-class wildlife park, the project leverages the unique natural mountainous terrain and surroundings to create an unparalleled living quality. Through low-intensity development, spacious building distances, diverse public amenities, underground spaces with a green ecological atmosphere, low-rise buildings with good transparency and privacy, layout designs closely integrated with landscape and views, and modern minimalist architecture that harmonizes with the environment, it establishes a unique residential environment in China.
The concept is derived from the idea of this place's climate and lifestyle at this time, guided by a long-term residential value. This results in five principles: ecological, practical, comfortable, durable, and aesthetic. These principles interweave across dimensions, forming a design strategy of "2+1+3" - balance between interior and exterior, integrated planning layout; lightness and transparency, contemporary aesthetics; all-age participation, versatile communal spaces; balanced distribution, multi-dimensional service spaces; diversity based on surroundings, various residential combinations. Guided by these principles, the design seeks a balance between the zoo visitors and the community residents, incorporating four major landscape clusters, subdividing thematic functions to facilitate outdoor recreation for all age groups. The community features public lobbies, block-level commerce, educational facilities (including a kindergarten and a 9-year consistent school with 54 classes), a central clubhouse, property management, storage, and other multi-dimensional public services. The building façade incorporates extensive windows and doors, enabling natural light to permeate living spaces, while smooth curved elements unify the architecture. As service units, equipment and pipelines are integrated with the curtain wall, ensuring a modern, lightweight, and transparent architectural effect.
Credits
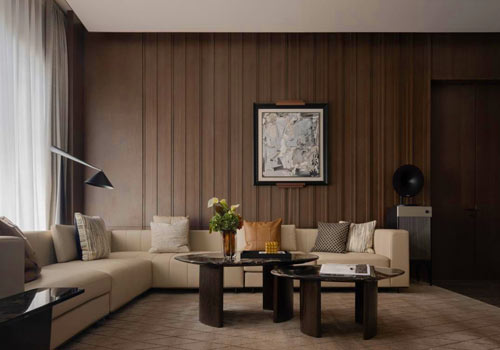
Entrant Company
Beijing Shanhe Jinyuan Art and Design Stock Co., Ltd.
Category
Interior Design - Commercial

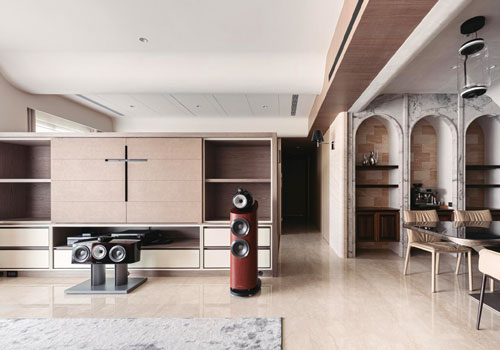
Entrant Company
WJ Interior Design
Category
Interior Design - Living Spaces

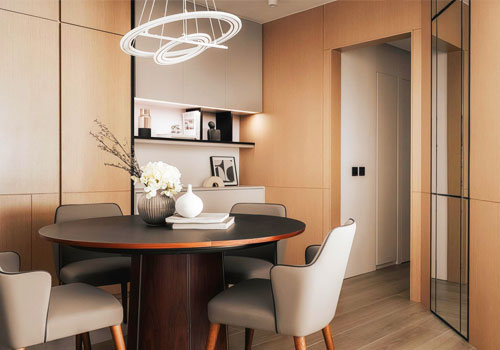
Entrant Company
Madmen Studio
Category
Interior Design - Residential

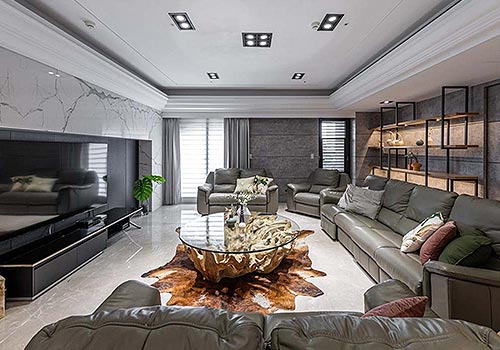
Entrant Company
GOTAKUMI INTERIOR DESIGN & DECORATE WORKS LTD.
Category
Interior Design - Residential

