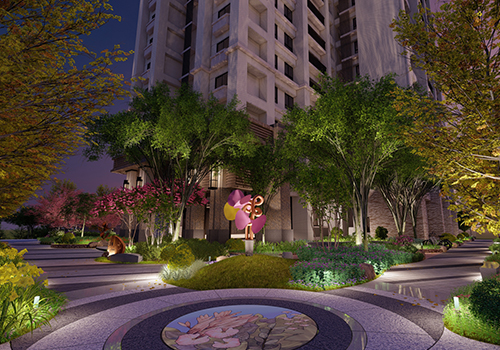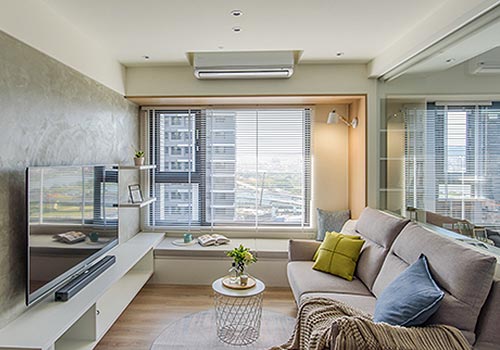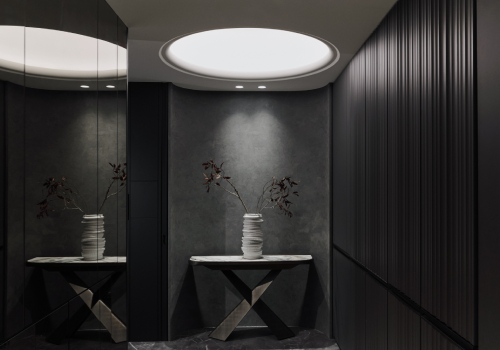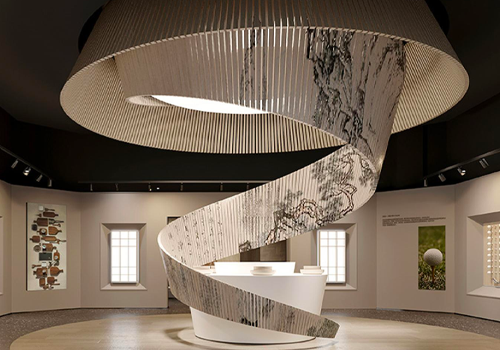2023 | Professional

Heyuan Huilongwu Village Service Centre
Entrant Company
The Institute of Architectural Design & Research Shenzhen University
Category
Architectural Design - Other Architectural Design
Client's Name
Huilong villagers' committee, Feng 'an town, Zijin County, Heyuan City, Guangdong Province
Country / Region
China
The south side of the project plot is adjacent to the primary school teaching building in the existing village; the west and north sides are surrounded by woods and separated from the mountain landscape on the north side. Standing in the middle of the site, people can overlook the surrounding mountains through the woods. After arranging the building of Heyuan Hui Long House Village Activity Centre, we hope that the building and surrounding landscape elements can be integrated to form a semi-enclosed place. Therefore, a long and low wall is set on the northeast side of the site to extend the building boundary and define a new outer courtyard with the building as an outdoor activity square. Therefore, Heyuan Hui Long House Village Activity Centre faces the event plaza and constitutes an important interface of it. The internal function of the building needs to form a space and line of sight interaction and dialogue with the external plaza during a specific period, which constitutes the relationship between seeing and being seen. The outer courtyard plaza is equipped with a stage for villagers' gatherings, festival celebrations, outdoor movie screenings, and other functions. As a result, the formerly abandoned site has also been regenerated and vitalized.
The project is designed to accommodate the diverse activities and daily events of the villagers by creating an open and regional space.The plan continues and refines the spatial prototype of the local dwellings, using courts and courtyards to organize architectural functions and form internal and external spatial order. By dissolving the duality boundary between the interior and exterior space, the fluidity of the interior and exterior of the building space is strengthened. The limitation, transformation, interweaving, penetration, and integration of the interior and exterior of the architectural space present a variety of spatial states and the possibility of activities. As the main body of the building, space forms a tangible space carrier and intangible place spirit into the construction logic of the space itself, demonstrating the tension of the architectural space.
Credits

Entrant Company
Millet Design Co., Ltd
Category
Landscape Design - Other Landscape Design


Entrant Company
Makoto Spatial Design Studio
Category
Interior Design - Residential


Entrant Company
Nano Lucky Interior Design Ltd.
Category
Interior Design - Living Spaces


Entrant Company
Xiamen Chengyila Home Technology Development Co., Ltd.
Category
Interior Design - Exhibits, Pavilions & Exhibitions










