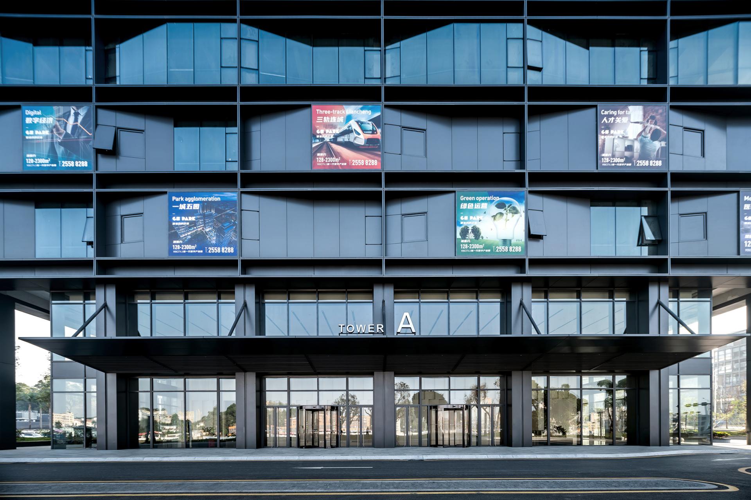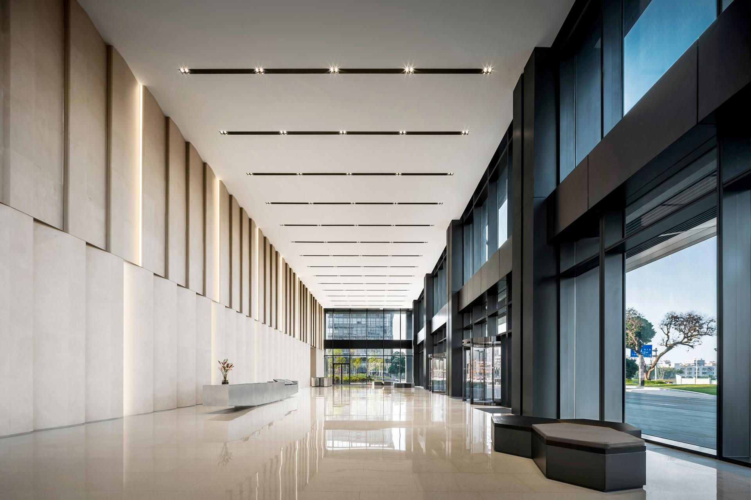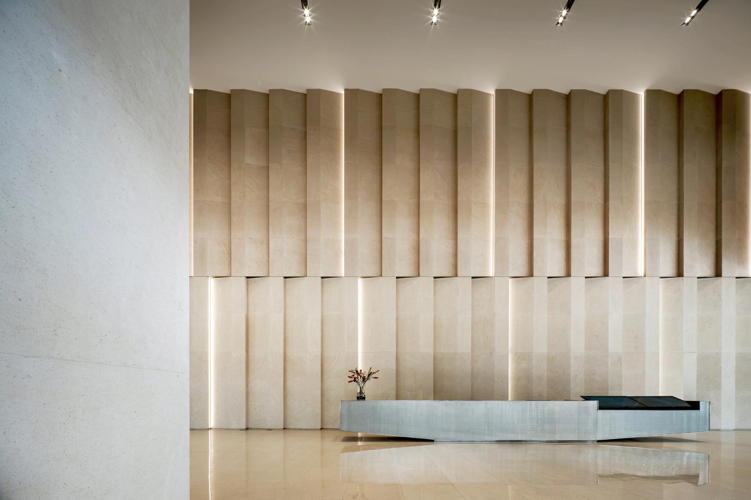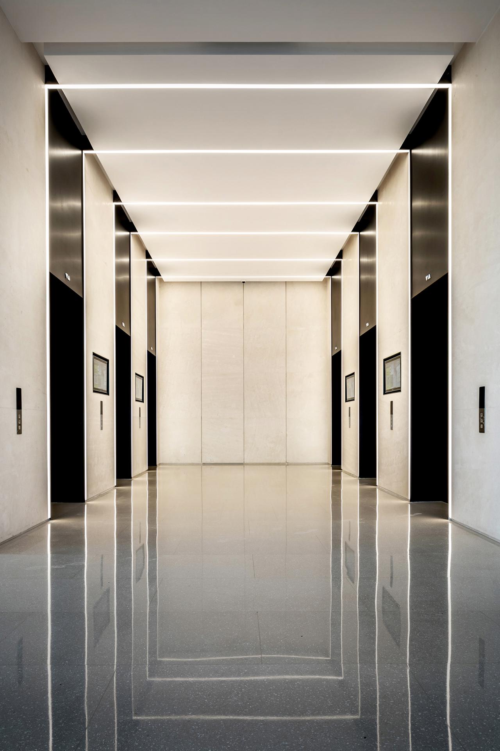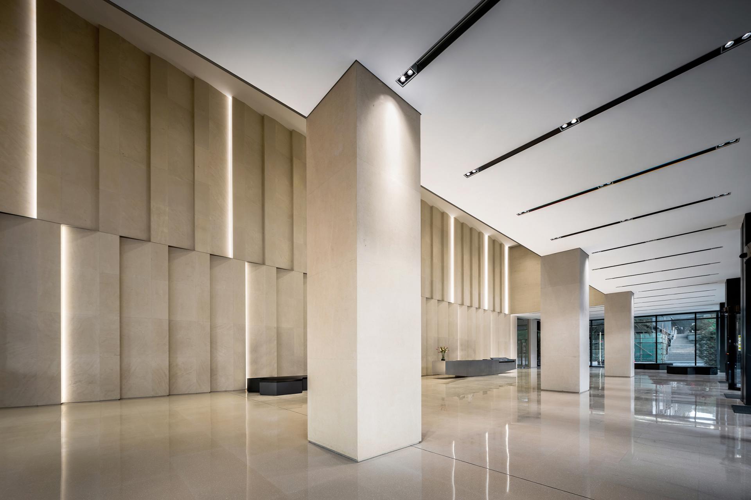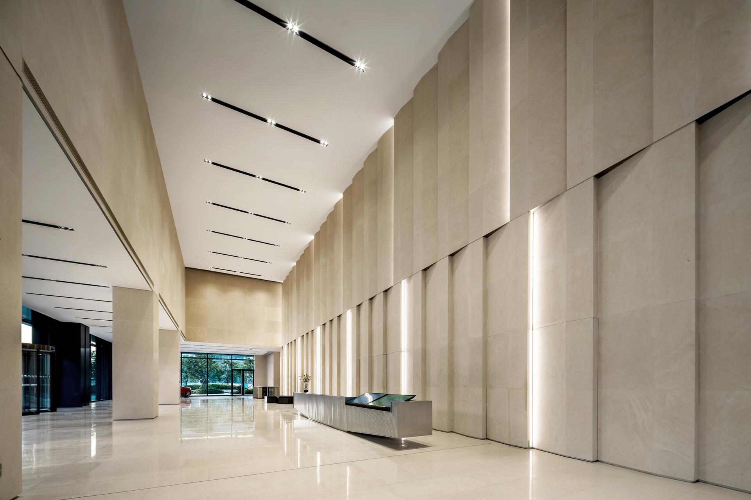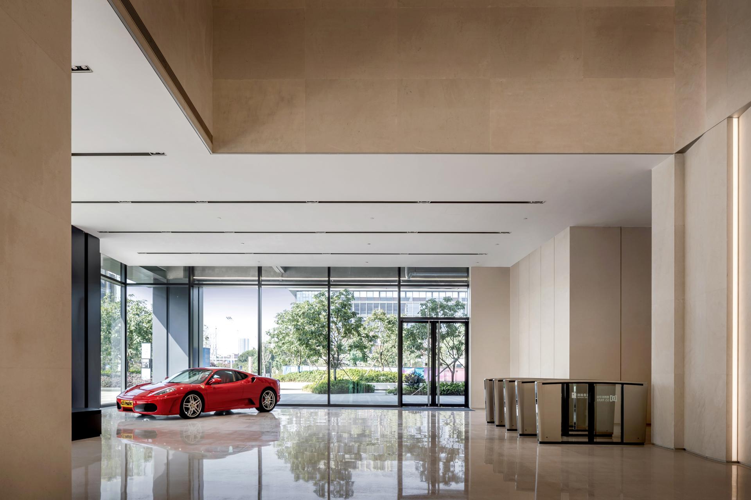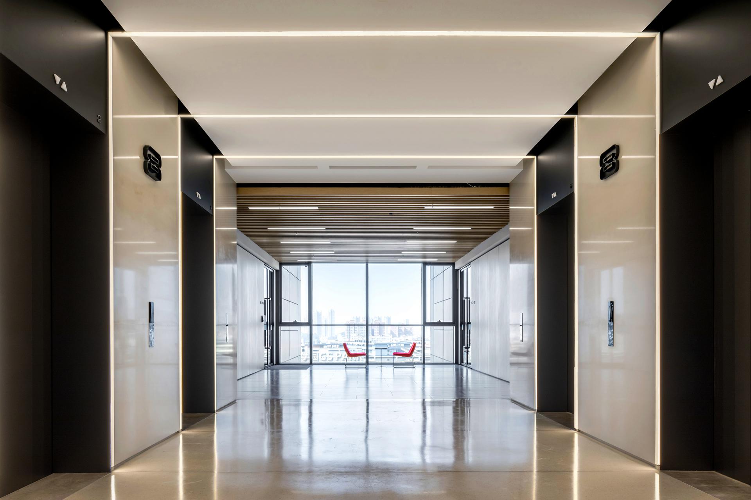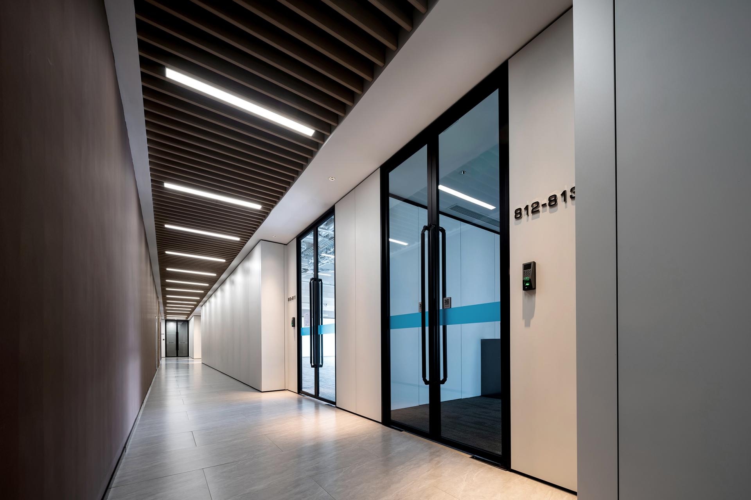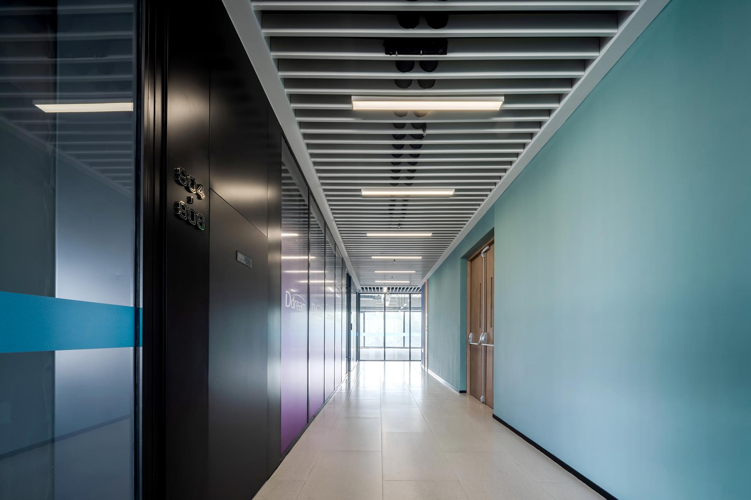2023 | Professional

Interior Design of Shenzhen Dadi Technology Industrial Park
Entrant Company
Wu Kaicheng
Category
Interior Design - Office
Client's Name
Shenzhen Jinxiu land Investment Co., LTD
Country / Region
China
The space design hopes to interpret multiple office scenes with different surface textures, and endow the space with the characteristics of a new era of free flow. Therefore, in terms of material application, it boldly uses original stone and modern stainless steel for spatial collision to create a "traceable" sense of technology. In terms of material, it seeks the humanistic Zen meaning originating from the era of technology through the "tactile primitive texture" and "visible future direction", and then guide the divergence and resonance of thinking.
From the moment you step into the lobby of the building, you will be attracted by the unique temperament of the reception hall. The minimalist and orderly decoration opens the prelude to the entire building space, eliminating irrelevant decorations and endowing the space with infinite imagination with minimal design. In the collision between tradition and modernity, as well as between parts and the whole, the design conveys a sense of delicacy throughout, and infuses a warm architectural language into every inch of the design scale. The space emphasizes uniform linear elements, which are orderly and wrap around the staggered volume, creating a simple, modern, elegant and dignified atmosphere of the building. The rationality and order of the overall space contain a sense of detail and interest, which enhances the interaction between people and space, achieving a comfortable state for each other.
The public corridor is organically organized by linear elements, bringing a visual sense of openness and transparency. Through the use of tough and powerful linear elements, as well as the conversion of different colors and materials, one can experience different visual experiences and psychological perceptions while shuttling through it, and construct a concise and efficient office atmosphere on another dimension.
At the moment of entering this building, green, ecology, and technology can complete the extension and transformation of the internal and external spaces, from a green habitat hidden in the city to a fifth facade that showcases the integration of ecology, technology, and the characteristics of young vitality and shared communication brought by a large number of high-tech enterprises and talents.
Credits
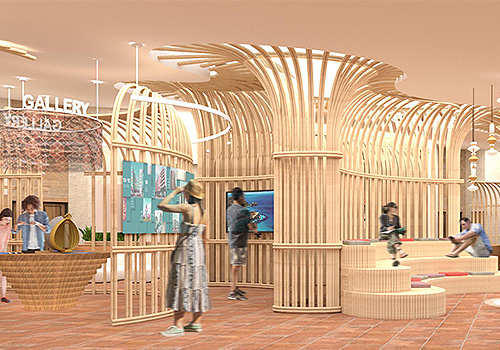
Entrant Company
Savannah College of Art and Design
Category
Interior Design - Cultural

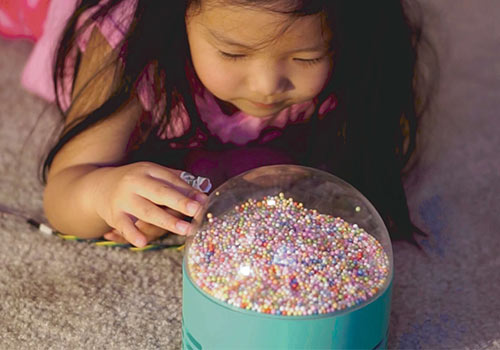
Entrant Company
Yangyi Tai
Category
Product Design - Baby, Kids & Children Products

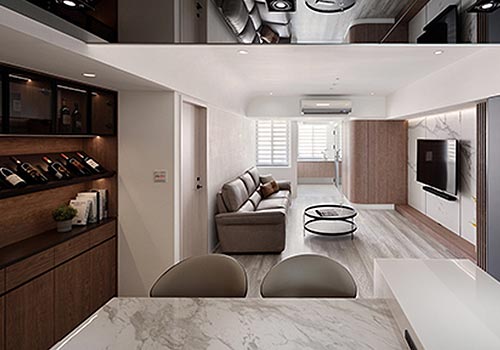
Entrant Company
XING Interior Design
Category
Interior Design - Residential

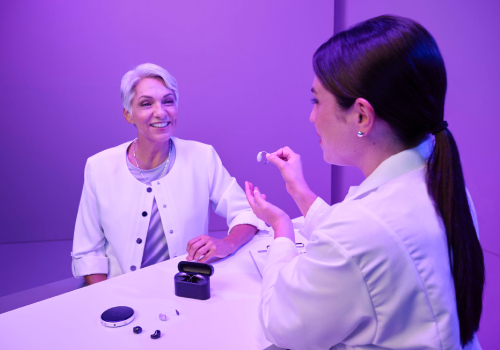
Entrant Company
Starkey
Category
Product Design - Medical Devices

