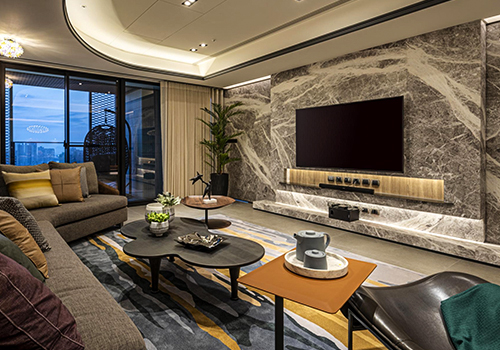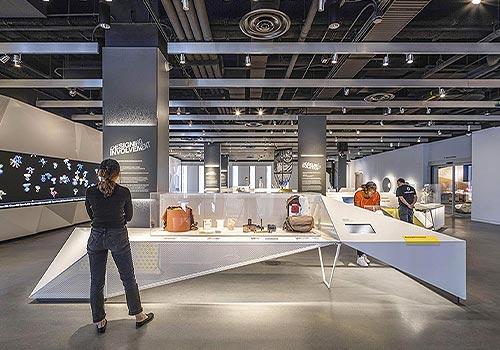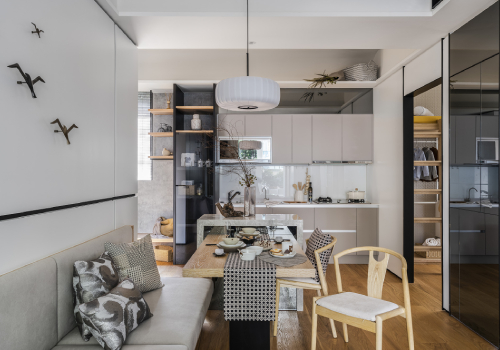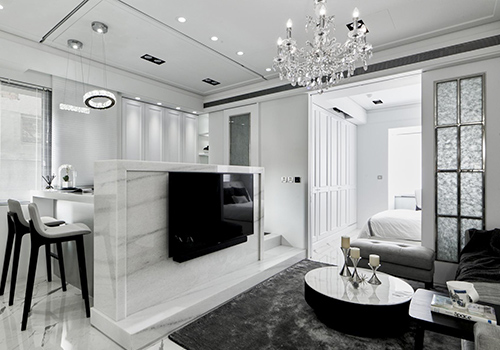2023 | Professional

Buji Hillside School
Entrant Company
Shenzhen University / SUIADR
Category
Architectural Design - Institutional
Client's Name
Country / Region
China
The Buji Hillside School site occupies a steep slope with significant elevation variations. While retaining the site's original terrain features, our design concept aims to connect children with nature, envisioning a forest and valley ambiance. Amid Shenzhen's dense context, the project seeks novel possibilities in campus planning, spatial design, and ambiance creation, crafting a green valley campus to offer children a natural encounter.
Considering site and building impacts, we place sports facilities and dorms on the northwest, acting as a noise barrier for teaching zones. The campus layout cascades, linking teaching buildings to the mountains, naturally forming a green valley axis. On the southern side, a connection to the lower community cultivates a community-friendly atmosphere that complements the serene surroundings.
Maximizing natural light, we orient teaching structures north-south. This, along with the optimal orientation, results in a staggered layout that accommodates nearby structures. Primary and middle school sections are separated to enhance management.
Urban-wise, the soccer field extends Shiyaling's mountainous green belt. Beneath the running track, Lingnan-style spaces form, and the zigzag-shaped teaching buildings harmonize with the surroundings. Shared facilities like sports and art rooms are nested within the sports field complex, creating a separate sports and culture hub for streamlined management. A 300-meter running track and an elevated circulation loop connect the entire campus, fostering ease of movement within the mountainous setting.
The valley's green belt, between the sports field and teaching structures, serves as the campus landscape axis, uniting Shiyaling and the community. Various courtyards formed along this axis offer diverse forms and spatial vibes. At the main green valley entrance, a wooded courtyard greets visitors. Walking along the valley, steps and ramps intensify the valley's depth, while greenery in corners forms student-friendly spaces.
Addressing high-density concerns, excavated courtyards on both sides of the sports field facilitate natural ventilation. Existing trees transplant into these courtyards, regulating microclimates and preserving the site's original essence.
Credits

Entrant Company
Great Circles Interior Design
Category
Interior Design - Residential


Entrant Company
Studio Joseph
Category
Interior Design - Exhibits, Pavilions & Exhibitions


Entrant Company
JU TING interior Design CO.
Category
Interior Design - Residential


Entrant Company
Well Interior Design Co., Ltd.
Category
Interior Design - Residential









