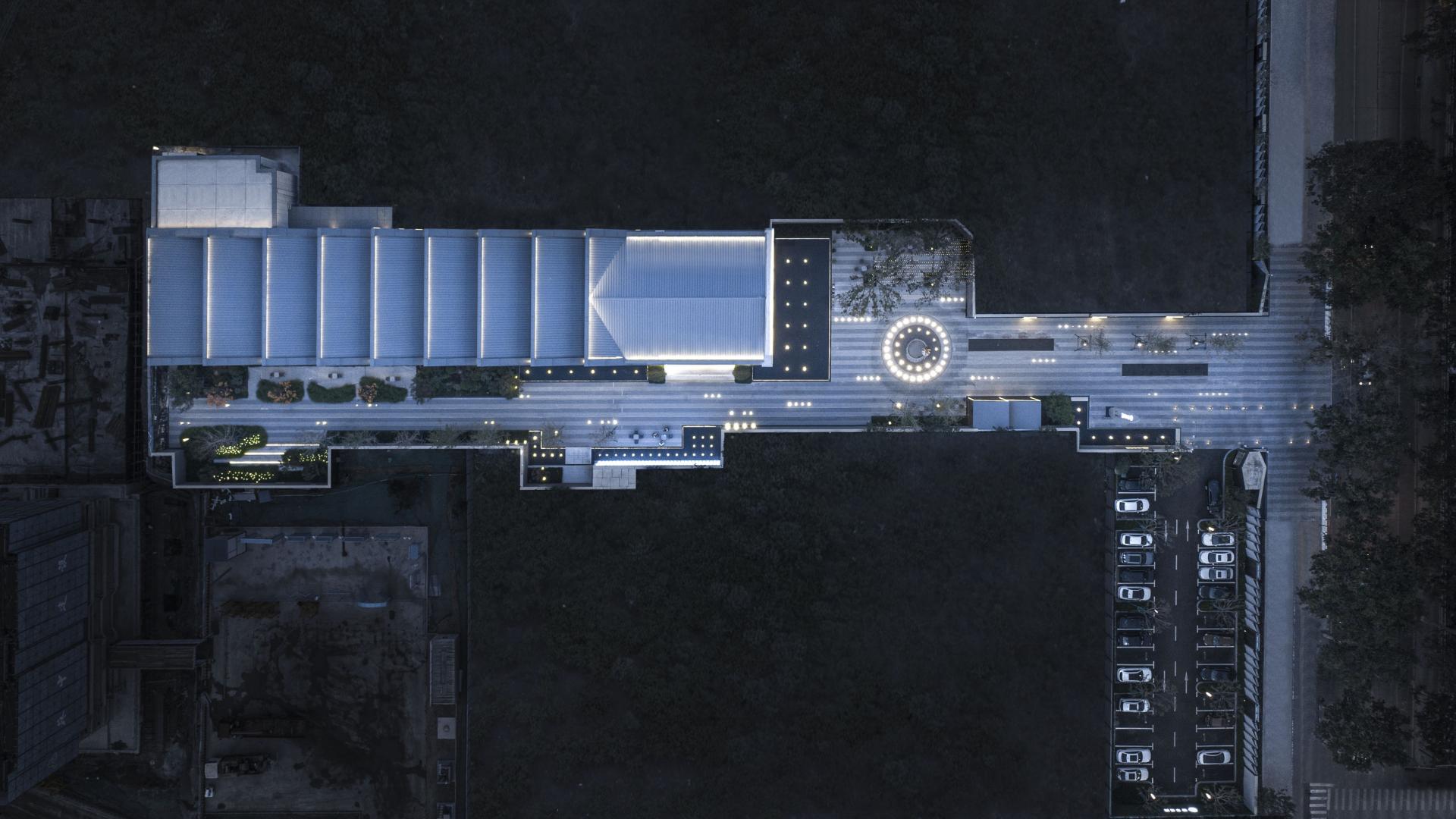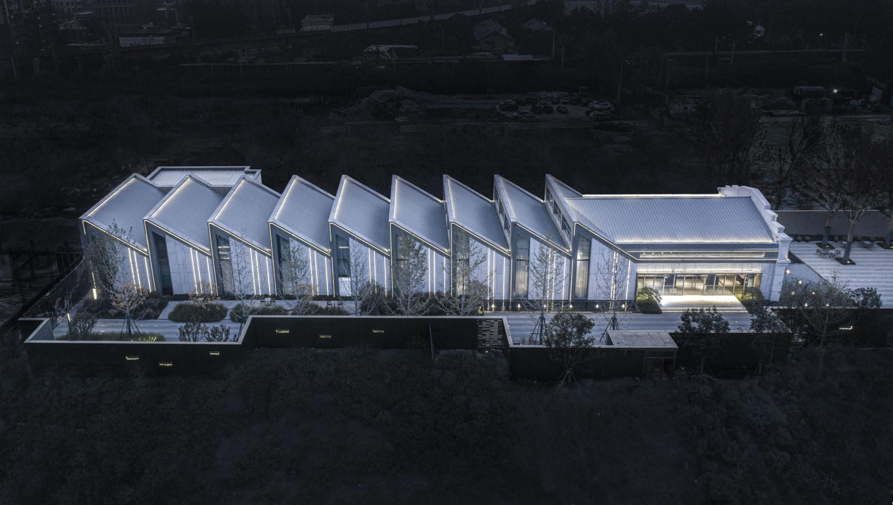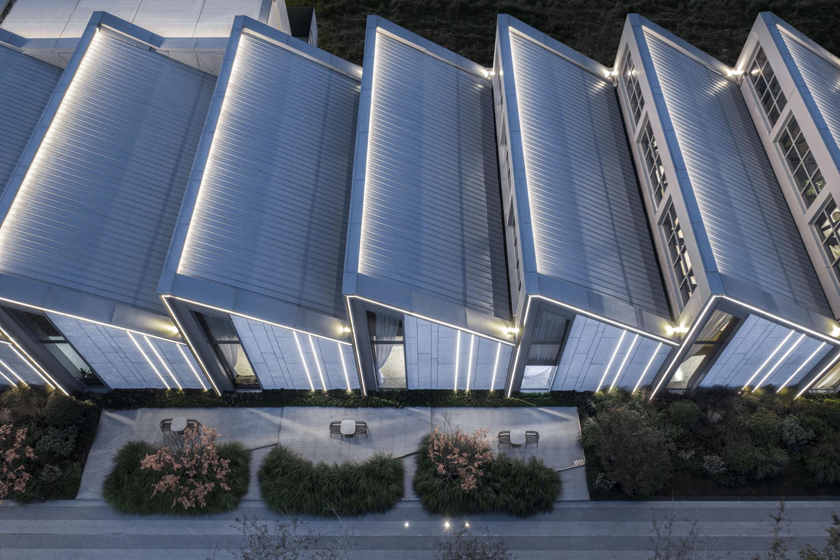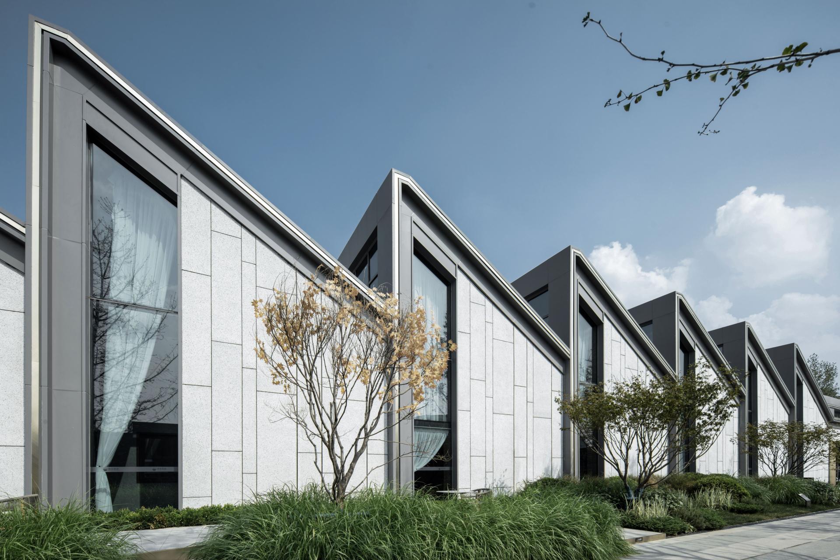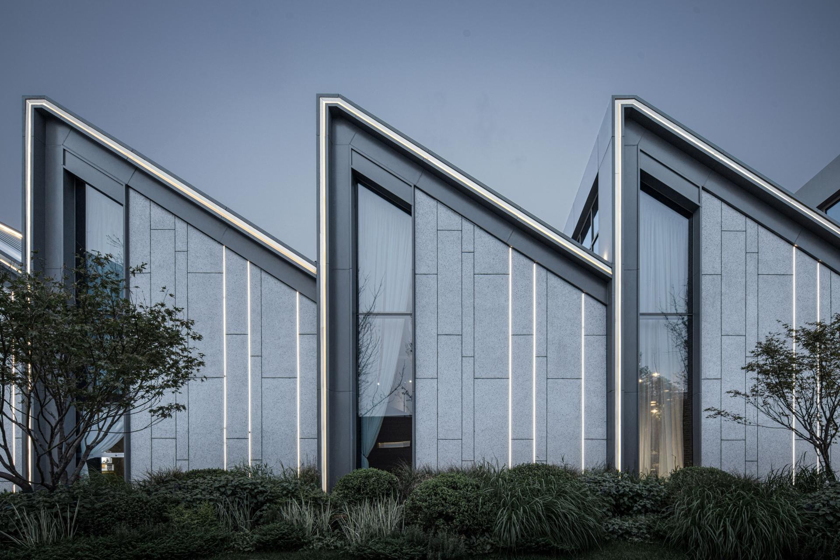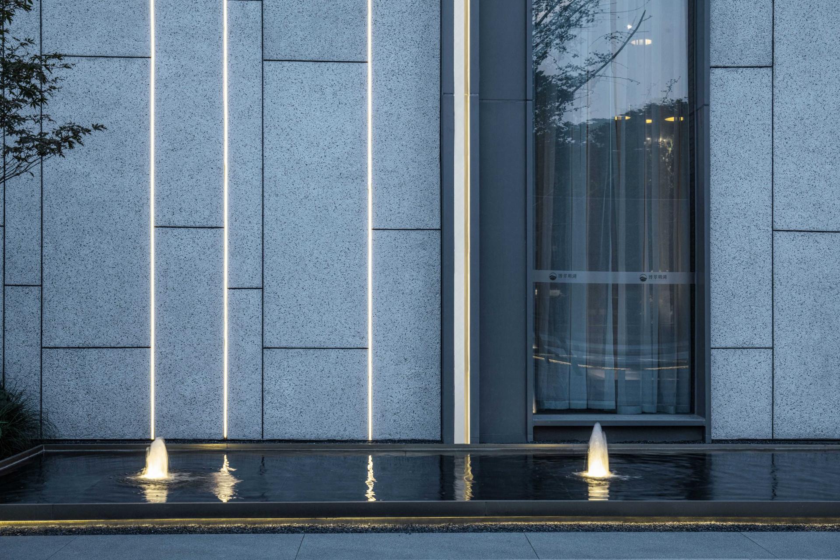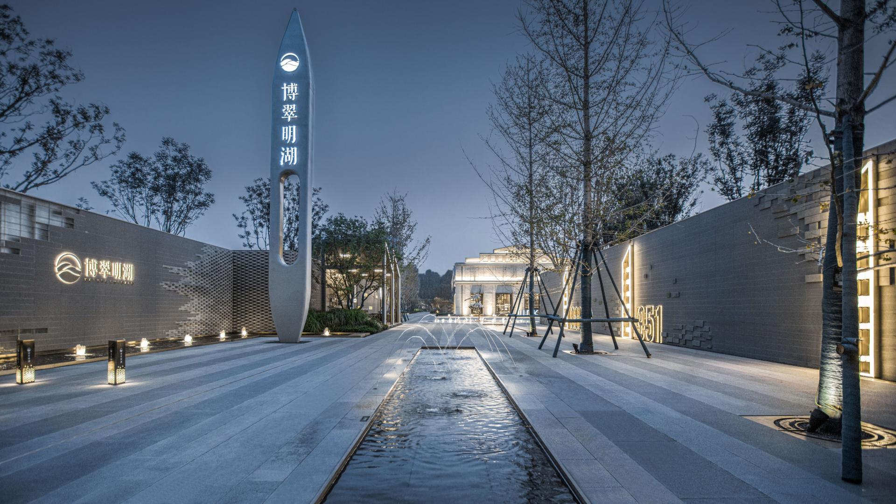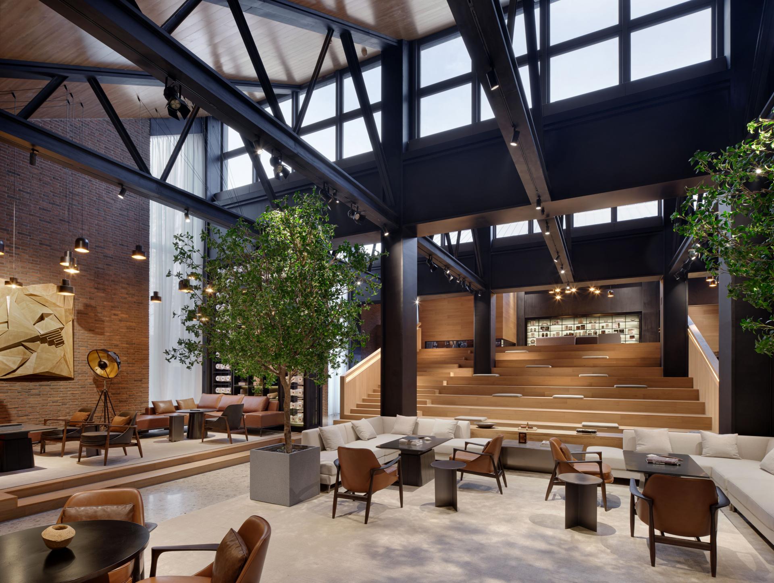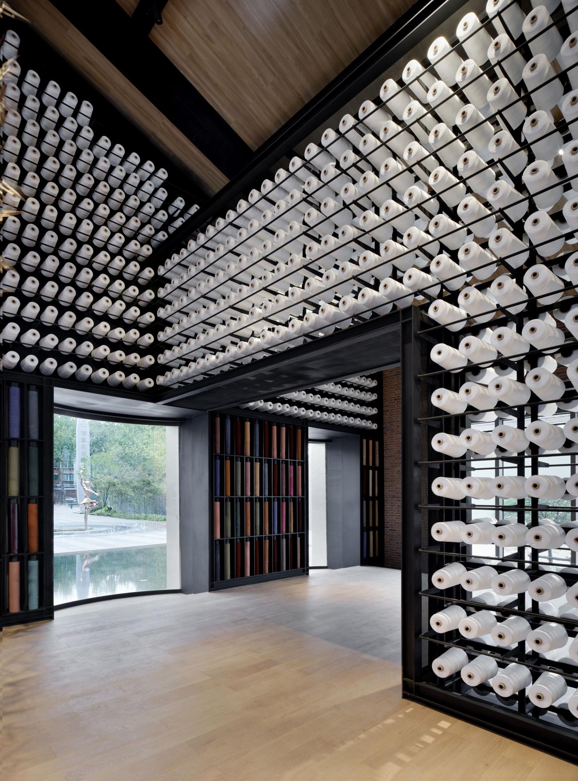2023 | Professional
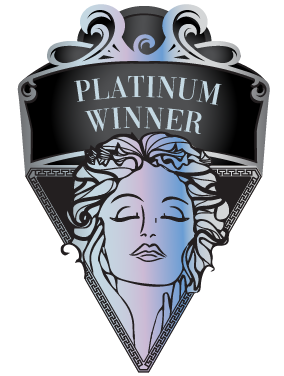
NATURE EMERALD
Entrant Company
HZS
Category
Architectural Design - Rebirth Project
Client's Name
Shandong Ailishe Real Estate Co., Ltd
Country / Region
China
The project is located in the south of Beiyuan Road in Tianqiao District, Jinan City. The site was formerly the No. 4 National Textile Factory, with a well-developed surrounding road network, convenient transportation and relatively flat internal terrain. During the transformation, this project focus on the inheritance of the historical and cultural value of the old industry and the excavation of the value of revitalization and utilization. Architects strengthened protection and repair with an attitude of respecting history, and injected new vitality into inefficient industrial relics with the development idea of introducing new industries and new formats.
The entire building has been re-reinforced from the inside to the outside, and the thickened structural columns and beams are the skeleton supporting the space. The architect retains the unique sawtooth lighting roof of the textile factory, and at the same time increases the window area to ensure modern functional requirements. The old cement on the original light-colored walls was removed and repainted. The embedded dark metal groove and the surface of the newly added light strip are coordinated with each other through the dark buckle, which collides with the cement to create a sense of rhythm and rich detailed impact. On the whole of the building, architects continued the original saw-toothed roof shape, and covered the surface with a layer of aluminum-magnesium-manganese plates. The internal structure is also decorated with reinforcement, and the combination of interior and exterior emphasizes the industrial sense of the building itself. Champagne gold window frames and a whole piece of curved glass are used to decorate the monotonous main wall, bringing a strong charm of fusion of old and new and new materials.
In the landscape and interior space, the design skillfully planned the textile history according to time and space, and displayed it through weaving, objects, scenes, milestones, pictures, models and multimedia. Each change in material and space follows a different textile history, recording the precious memories of the No.4 National Textile Factory.
Credits
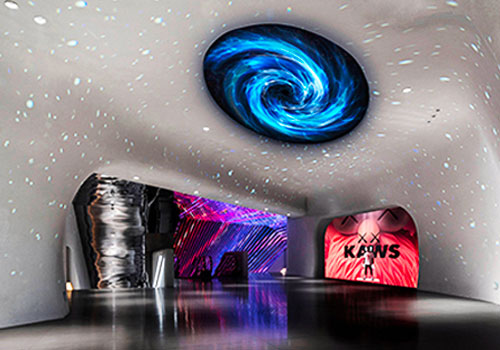
Entrant Company
Chengdu Jianzhu Space Design Consulting Co., Ltd
Category
Interior Design - Commercial

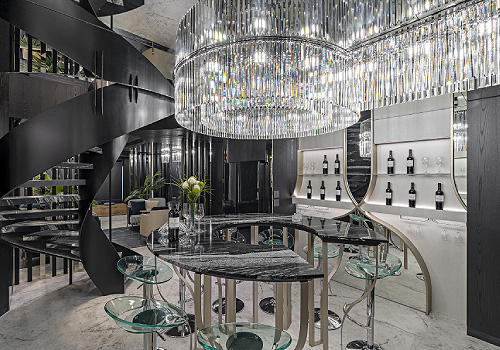
Entrant Company
Dreamer Interior Design
Category
Interior Design - Leisure & Wellness

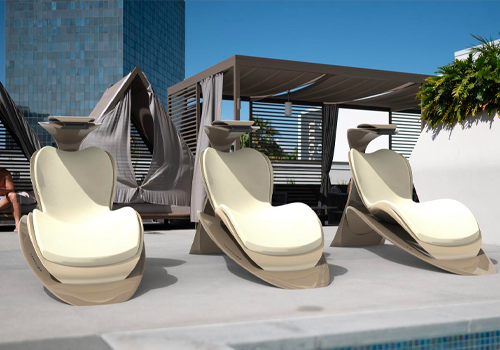
Entrant Company
ARTCENTER COLLEGE OF DESIGN
Category
Furniture Design - Seating & Comfort

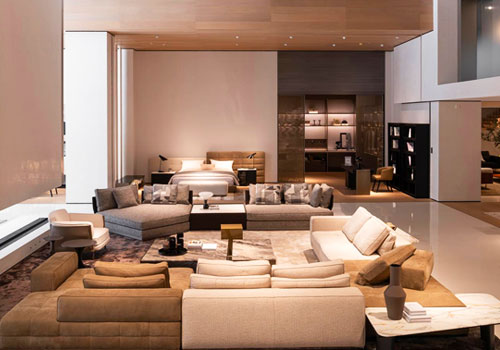
Entrant Company
Wen Bingquan
Category
Interior Design - Showroom / Exhibit


