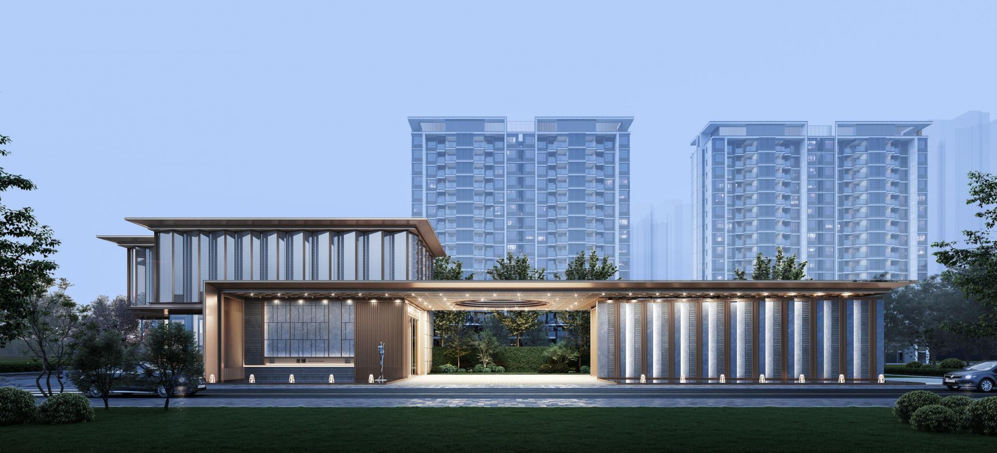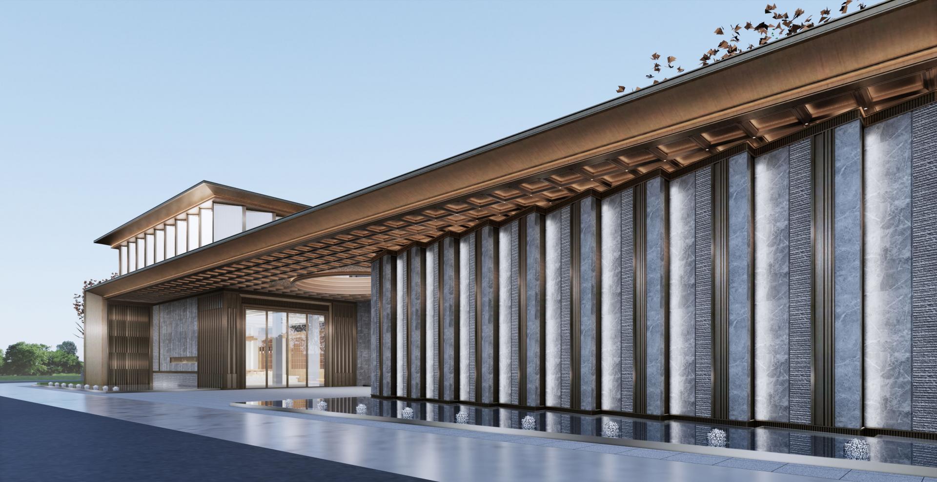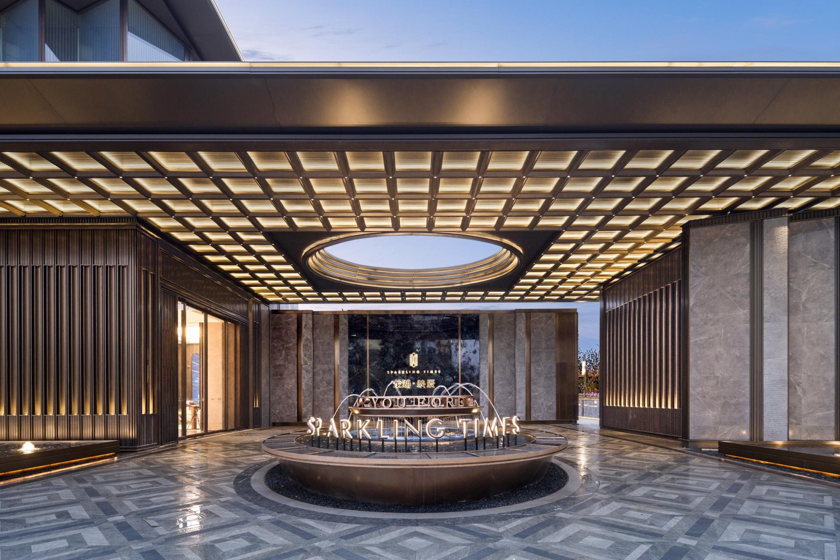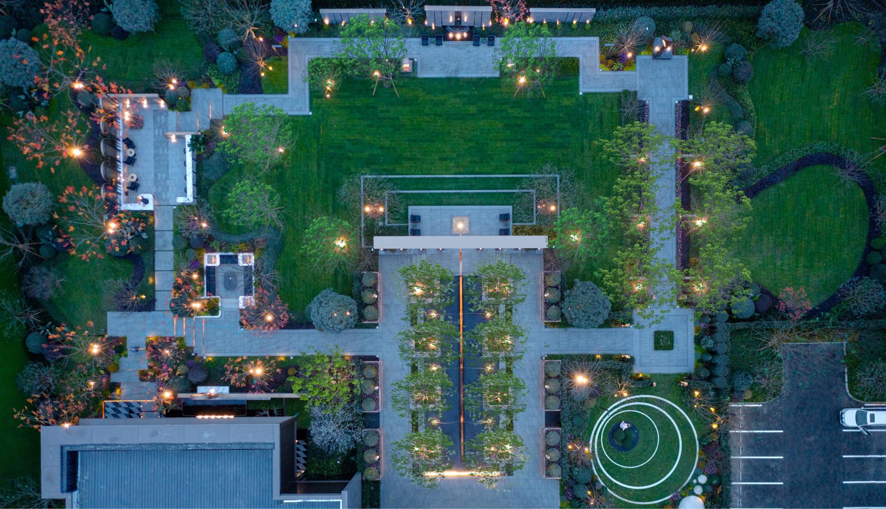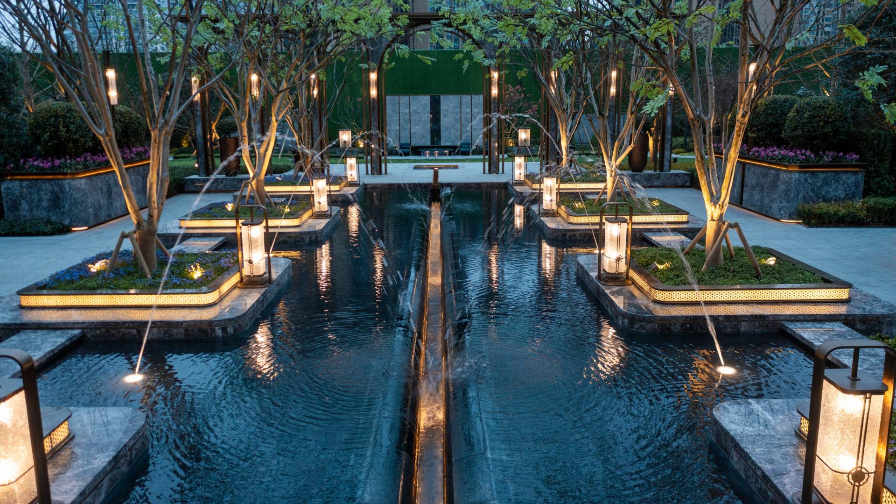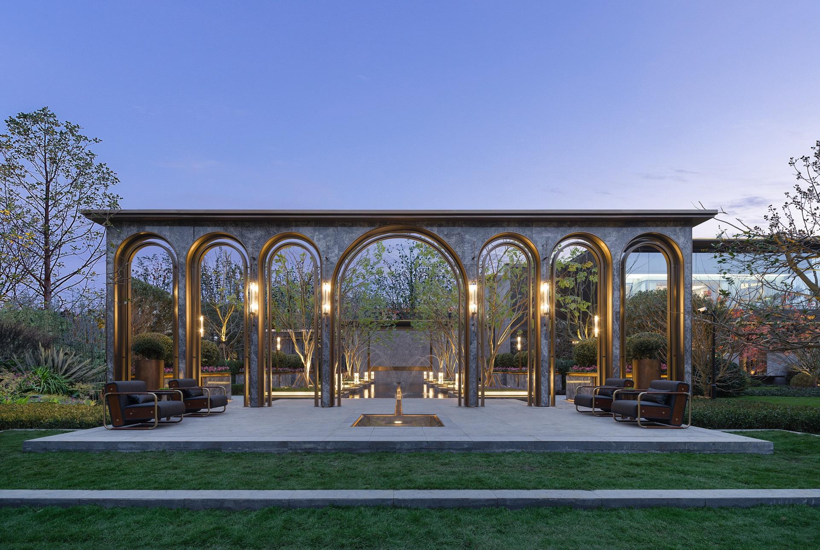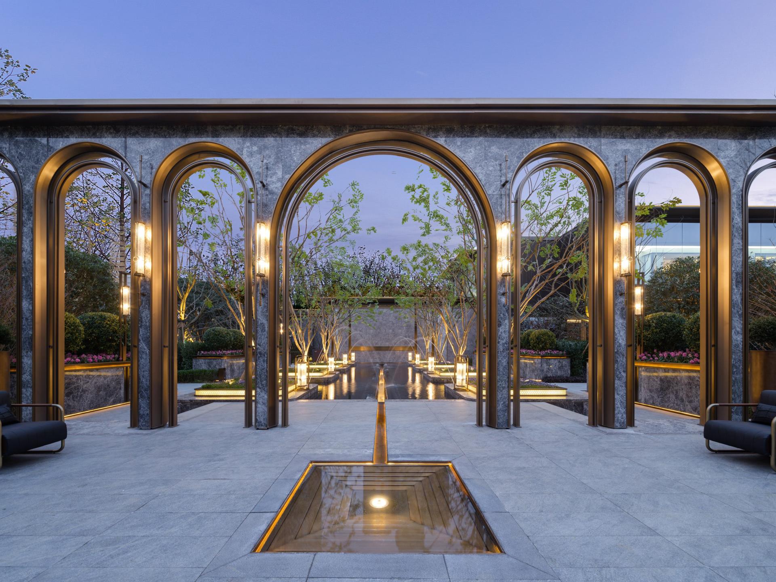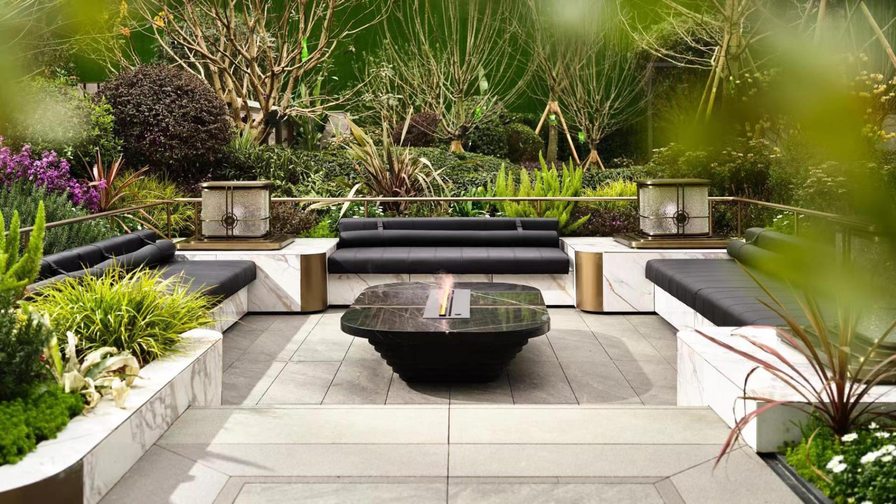2023 | Professional

Sparkling Times
Entrant Company
HZS
Category
Architectural Design - Mix Use Architectural Designs
Client's Name
Longfor
Country / Region
China
Located in the Xipu section of Pidu District, Chengdu, the project is the core area of Xipu urban renewal, surrounded by excellent urban resources, mature urban business districts and convenient Xipu TOD urban transportation. In terms of ecological environment, the site is adjacent to the Tuojiang River Ecological Park and thousands of acres of urban green plants. In the design of the exhibition area, we have fully considered the combination of the city image and the community ritual place, intending to seek the ritual sense in life and the solemnity of the building in the dense urban forest.
The overall building reaches 42m along the urban interface, and is positioned as a meeting space that creates a sense of ritual in the mature area of the city. The architectural form conforms to the standard of the Chinese-style "round sky and square earth" etiquette space, and the light effect enhances the agility of the building. Through the lighting dome in the middle, daylight brings changes of light and shadow to the interior at different moments. The dynamic combination of light and shadow spills over the rippling waterscape in the front area and the ceremony hall, forming a space that combines architectural beauty and light effects.
In terms of architectural facade element design, the top suspended ceiling is as solemn and majestic as the dome of the Pantheon in Rome. Wheat ear pattern means "bundle harvest" in ancient times, and is introduced into glazed glass and architectural details close to people, creating a natural and changeable texture for the project under the customized group design. The project as a whole adopts a retro and luxurious style, and creates a model of exquisite architecture with an aesthetic in line with the trend of the times.
The use scene of the project takes into account the display function in the early stage and the space function of the community lobby in the later stage. The overall streamline setting is clear, and while giving way to the front field of the city street corner, it blends with the green landscape at the rear.
Credits
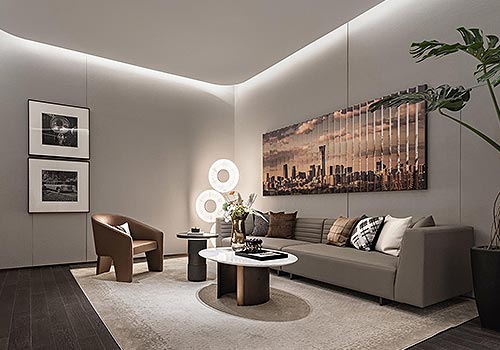
Entrant Company
Beijing Shanhe Jinyuan Art and Design Stock Co., Ltd.
Category
Interior Design - Commercial

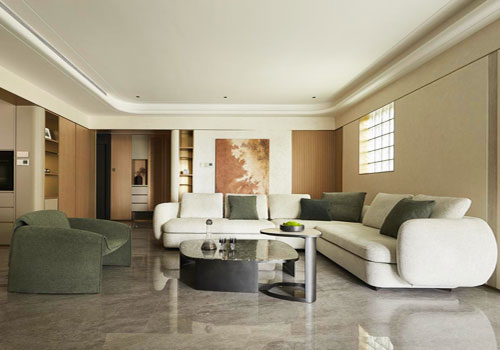
Entrant Company
Eson Design
Category
Interior Design - Residential

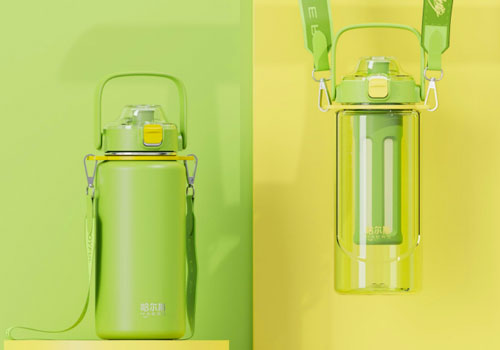
Entrant Company
ZheJiang Haers Vacuum Containers Co., Ltd.
Category
Product Design - Bakeware, Tableware, Drinkware & Cookware

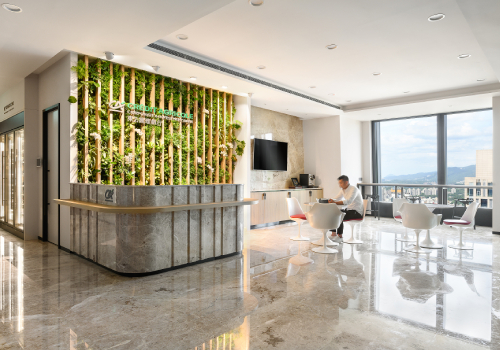
Entrant Company
Steven Leach Group
Category
Interior Design - Office

