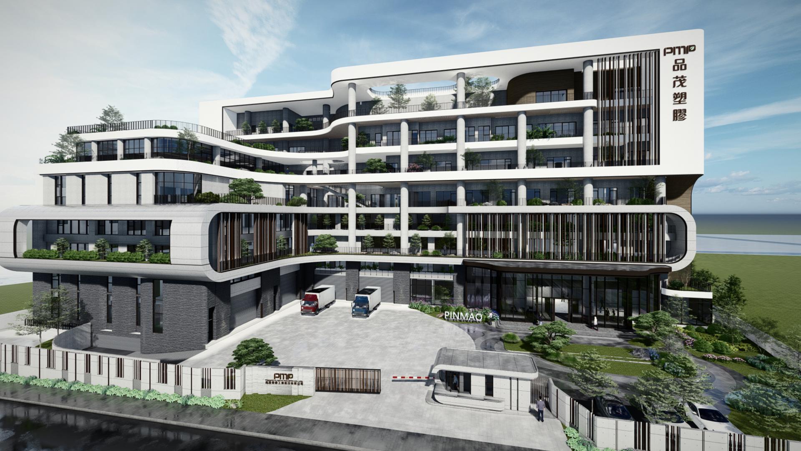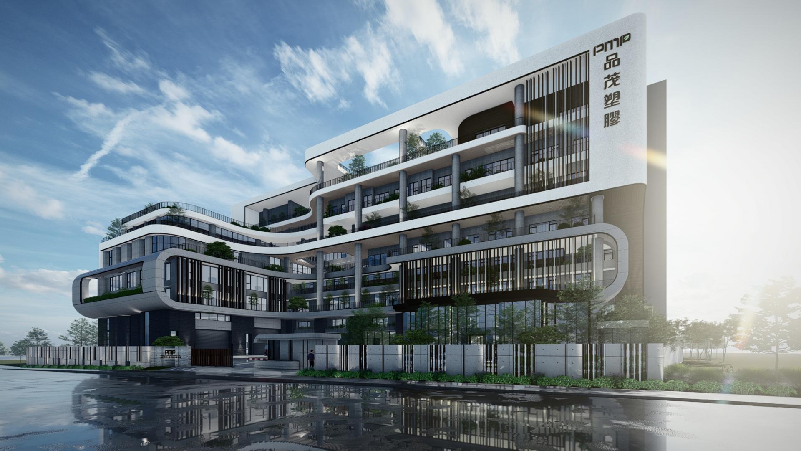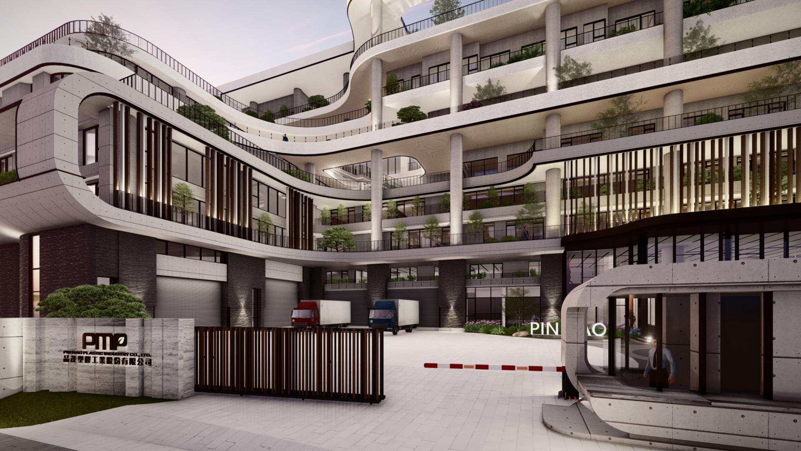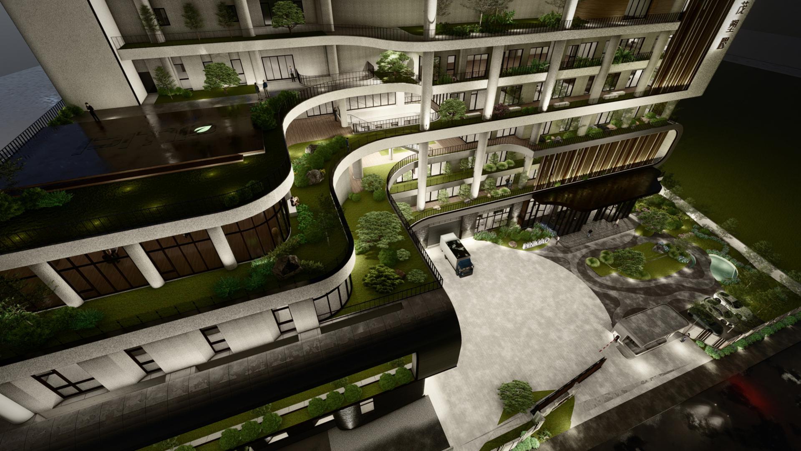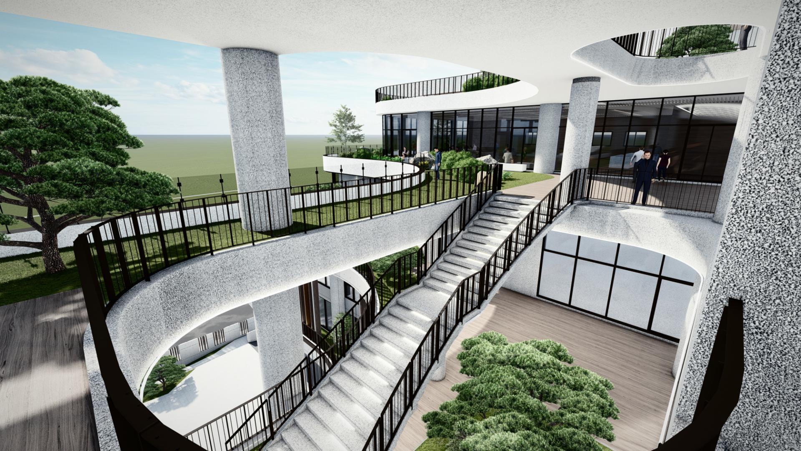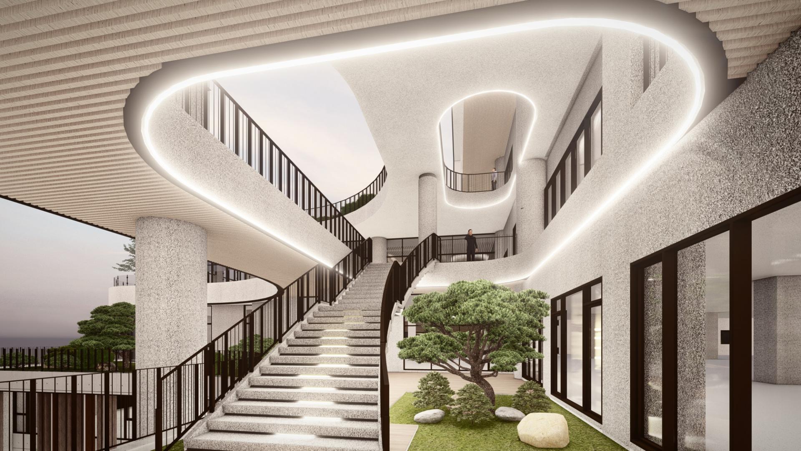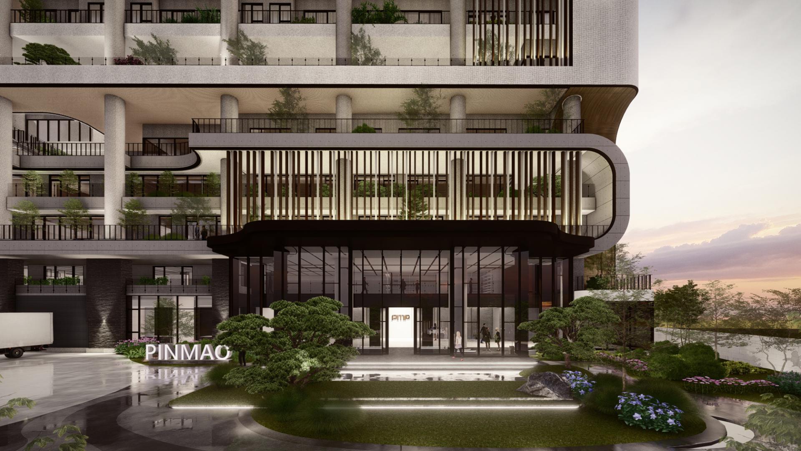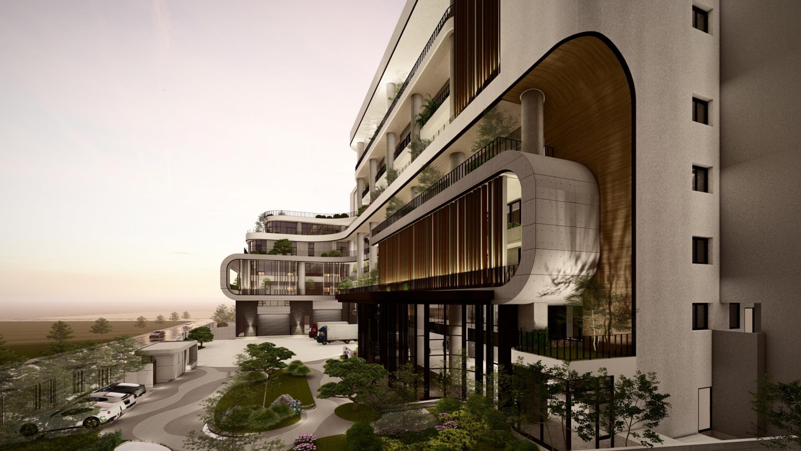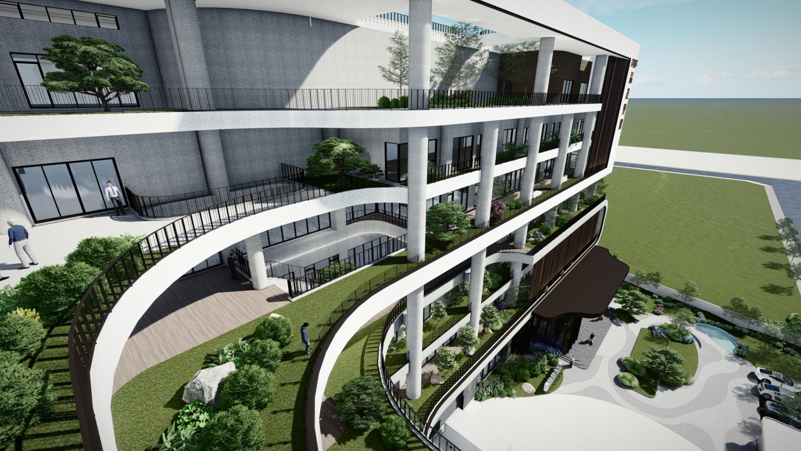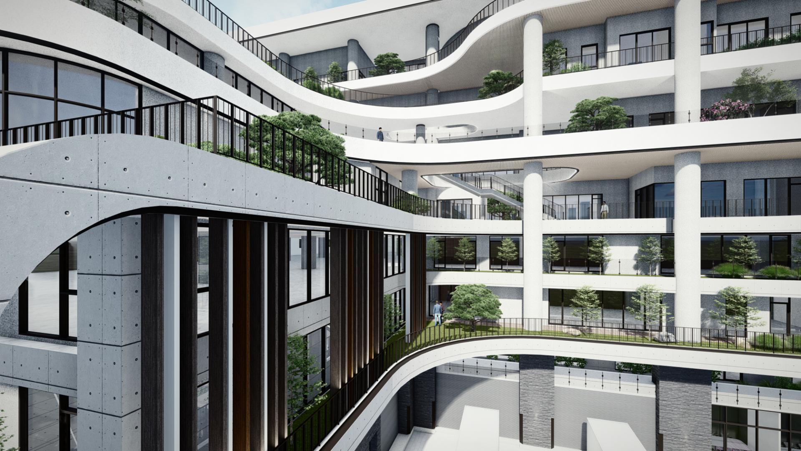2023 | Professional
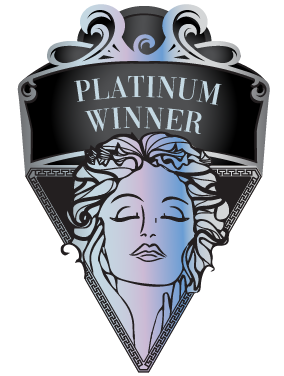
Pin Mao Plastic Industry New Headquarter
Entrant Company
Pin Mao Plastic Industry Co., Ltd.
Category
Architectural Design - Conceptual
Client's Name
Country / Region
Taiwan
As time progresses, people are becoming increasingly aware of the importance of environmental protection. Sustainable development, energy conservation, and reducing carbon emissions are now central to future architectural and spatial design. Our project breaks away from the typical factory design and incorporates the concept of natural greenery and environmental friendliness. This transforms the building into more than just a factory - it becomes a local ecological jungle that promotes biodiversity, reduces environmental hazards, and supports sustainable development and the public well-being. Additionally, we drew inspiration from the local river and port's history and culture, as well as the company's core product packaging, to design the exterior of the building. We combined greenery and aesthetic design to create a cheerful and pleasant office atmosphere that enhances employee productivity and work efficiency. Ultimately, this approach creates a win-win situation for everyone involved.
The multi-layered green design allows sunlight, air, water, and greenery to flow freely in the space. This helps alleviate the urban heat island effect and creates a comfortable and pleasant spatial atmosphere that coexists with the natural ecology. The building is designed with a gradual upward receding layer by layer, providing changing light and shadow outside, which blurs the definition of interior and exterior, giving a sense of spaciousness. Furthermore, the flexible use of space allows for multiple possibilities of future development. On the other hand, the canopies create a large amount of green space and a quality microclimate environment, while solar panels provide renewable energy. This makes the building sustainable with low energy consumption and carbon sequestration capacity.
Our team has conducted innovative techniques to optimize the window placements and layout of functional areas, reducing energy consumption while maintaining ideal lighting conditions. The office space, positioned towards the south, features landscaped terraces, deep canopies, partial voids, and grilles, all adding to the comfort and appeal of the workspace. The building is also adorned with ample green space, permeable pavement, and rainwater recycling facilities, all reducing the building's environmental impact.
Credits
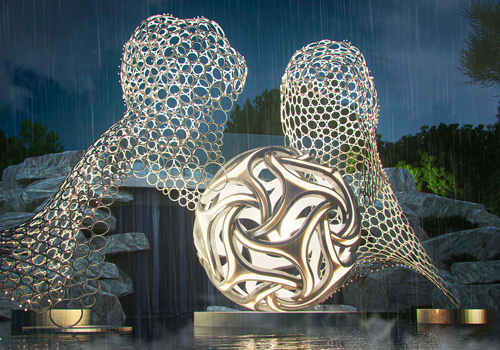
Entrant Company
GAFA
Category
Landscape Design - Sculpture Design

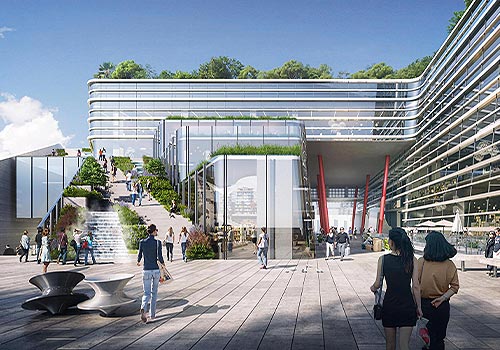
Entrant Company
dS Atelier + Tsinghua-Yuan Architecture and Planning Design and Research Ltd. SZ.
Category
Architectural Design - Sports & Recreation

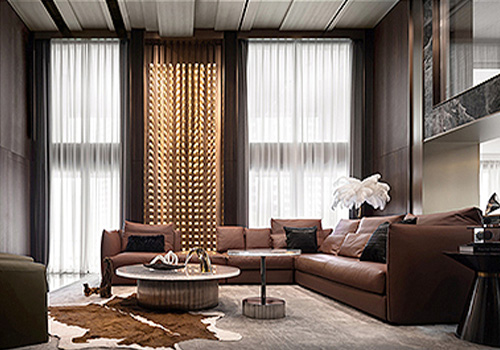
Entrant Company
YIZE INTERIOR DESIGN
Category
Interior Design - Residential

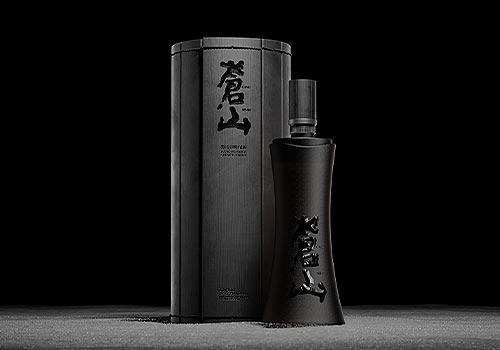
Entrant Company
Qianying Niu
Category
Packaging Design - Wine, Beer & Liquor

