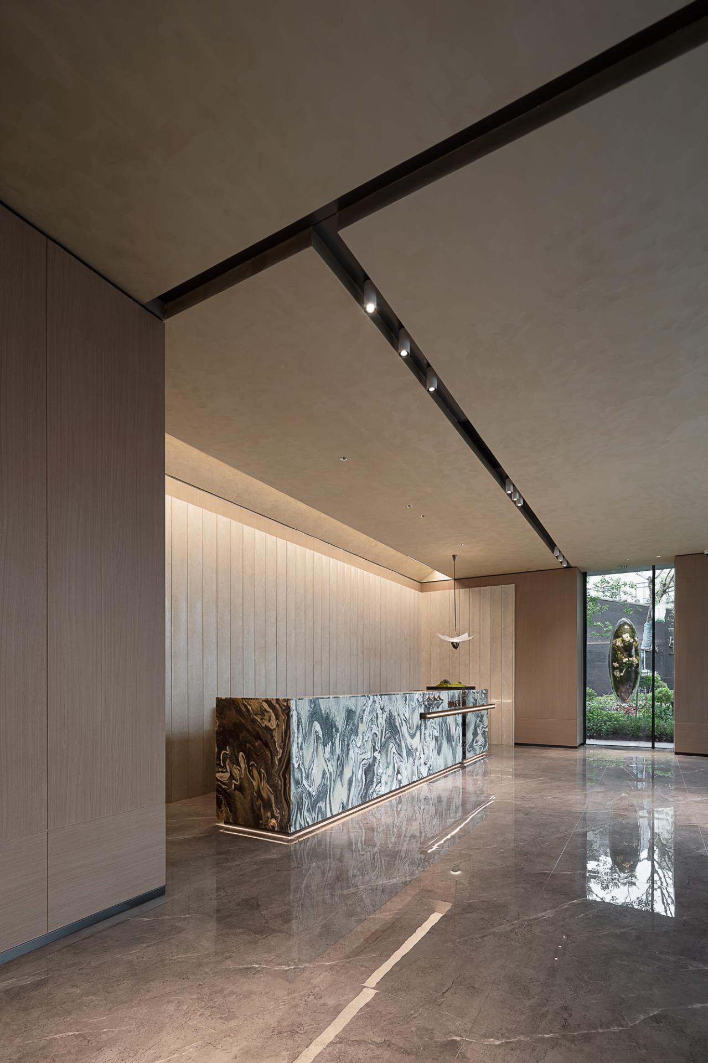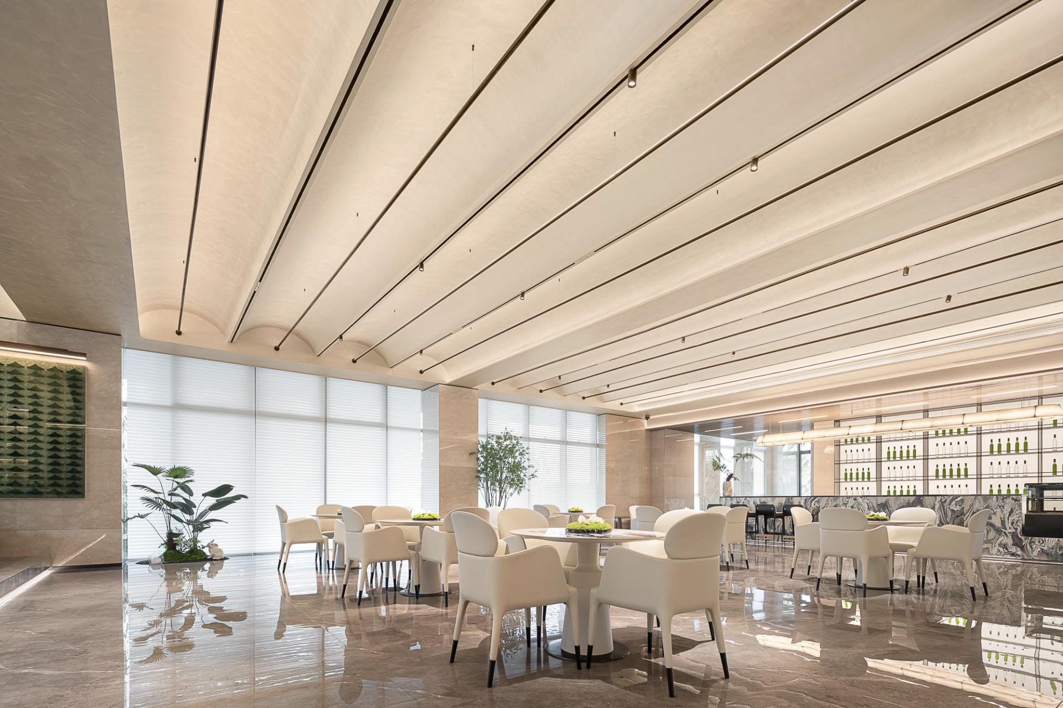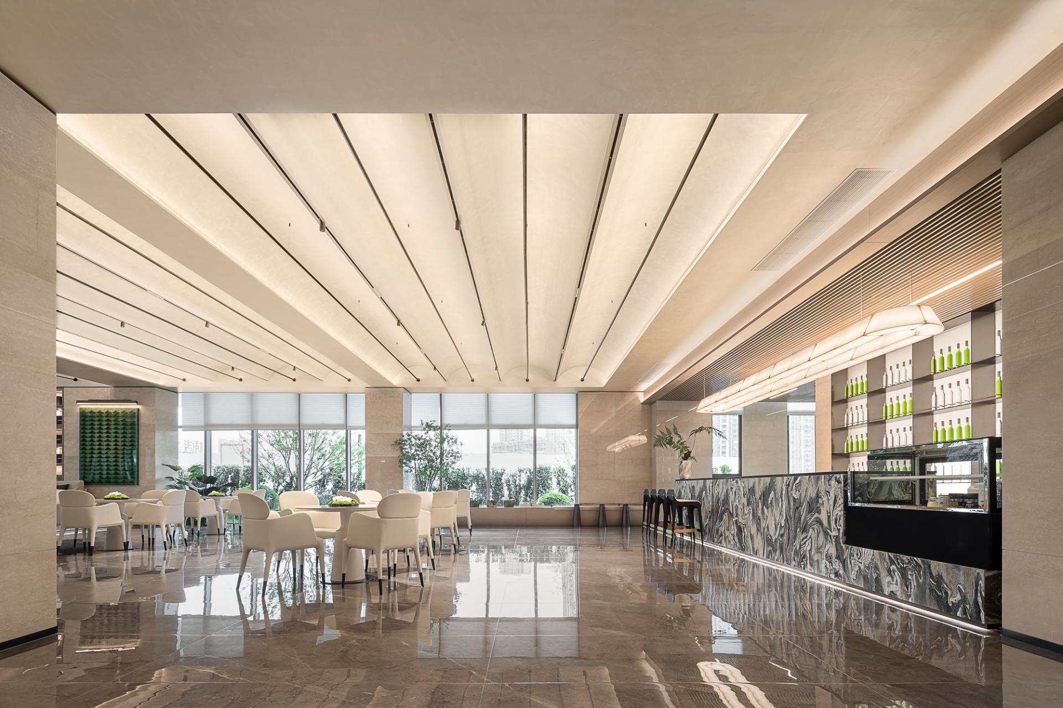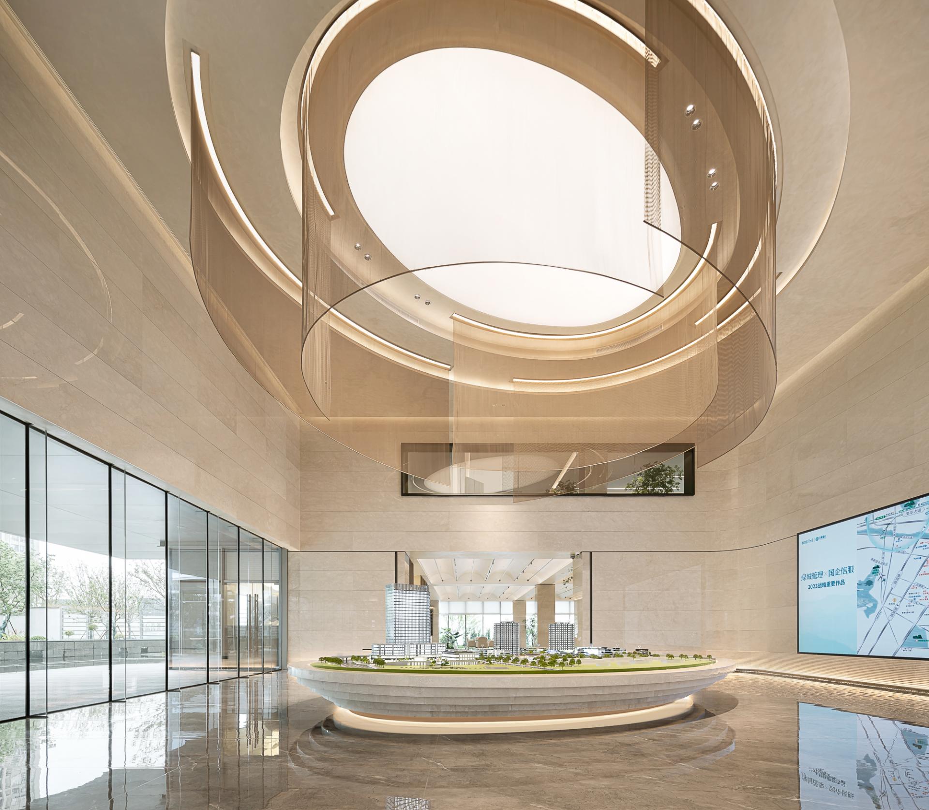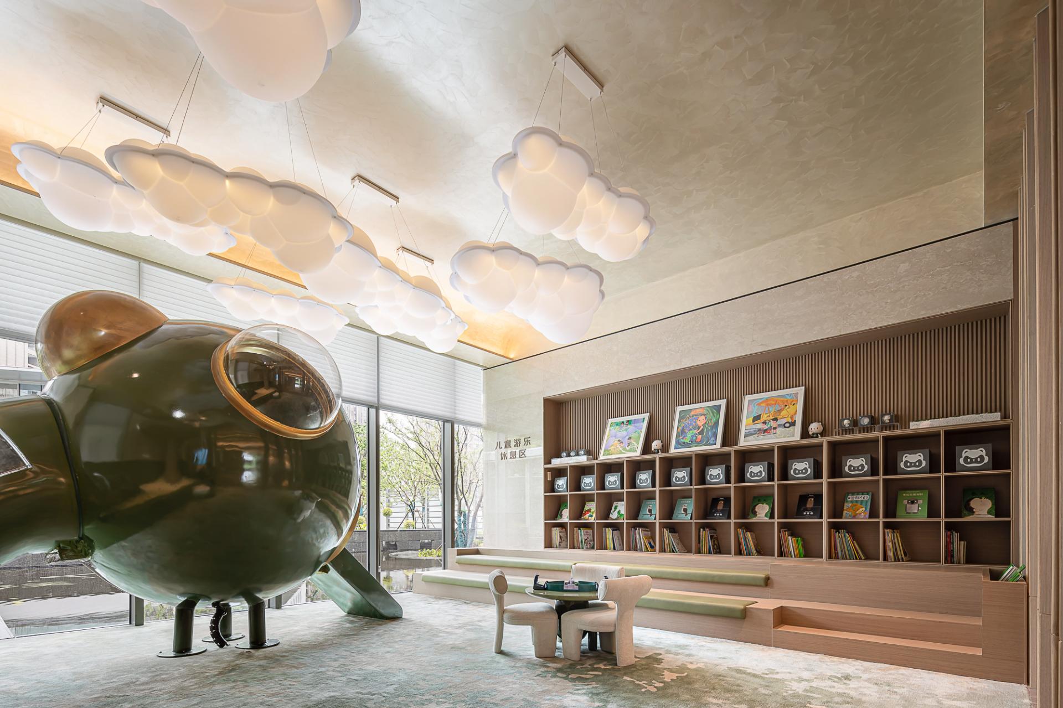2023 | Professional
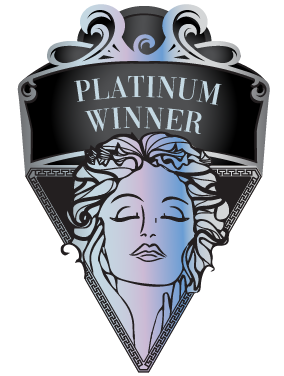
Creek Neighborhood Sales Center
Entrant Company
QIRAN DESIGN GROUP
Category
Interior Design - Commercial
Client's Name
Country / Region
China
Foyer
Designed with the concept of “Reflection”, the foyer gives a glimpse of the fusion of tradition with modernity. The reception desk is made of marbles with the pattern of flowing water, and above it, a lighting fixture, which is inspired by the logo of the residential development, portrays Mount Huangshan through a few lines. On the right side is a miniature landscape - “Oasis” and modern decorations which are vibrant and impressive.
Property models display area
The view suddenly opens up at the property models display area. Transparent light membranes in a geometric shape are applied to the ceiling above the property models, generating elegance and a sense of order and complementing the striped stone walls. The ceiling fixtures and walls create a “time waterfall”, which produces a profound atmosphere that guides visitors to explore.
Communication area
Moving further into the space, visitors will feel a peaceful and quiet vibe, which is produced by a design language that draws on the local mountain landscape and cultural context. In the communication area, the design depicts the outline of mountains on the ceiling in a concise approach. Recessed light strips utilized in a large area, together with the reflection of art glass, lead the space to integrate with “mountains” and history midst boundless glow.
Children’s area
The children’s area includes diverse elements. For instance, the IP character “Hehe” adds more fun to kids’ activities, and the semi-open space ensures a certain degree of privacy while keeping kids within their parents’ sight. The design caters to the overall spatial atmosphere and offers a refreshing experience through bold and rich forms and various art installations selected by the design team.
VIP Communication area
The interplay of the light and shadow softens and enlivens the VIP negotiation area. The plant at the entrance guides VIPs into the elegant space, which reminds of the pavilion where literati gathered in ancient times. The textured stone adornments, the subtle combination of shiny tabletops, and the green chair, resonate with each other and produce a tranquil atmosphere in this area.
Credits
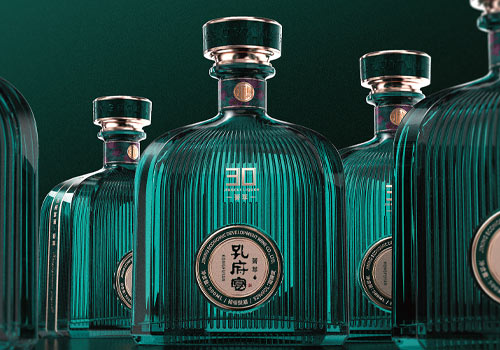
Entrant Company
Shanghai XXYS Packaging Design Co., LTD
Category
Packaging Design - Wine, Beer & Liquor

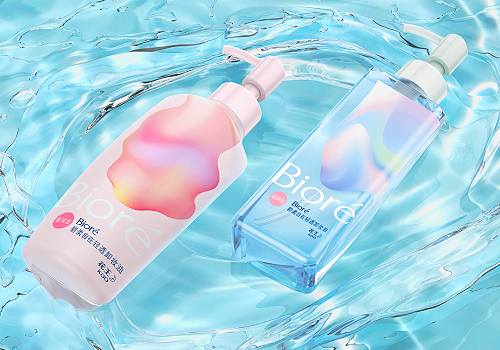
Entrant Company
Kao(China)Research&Development Center Co.,Ltd.
Category
Packaging Design - Beauty & Personal Care

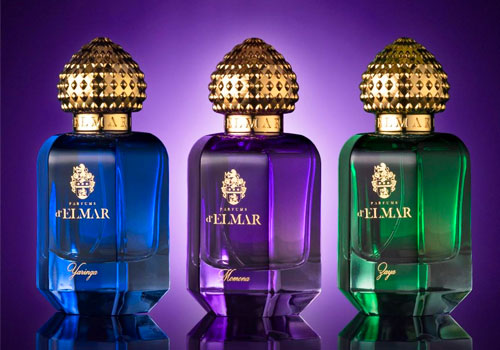
Entrant Company
Parfums d‘Elmar
Category
Product Design - Beauty & Cosmetic Products

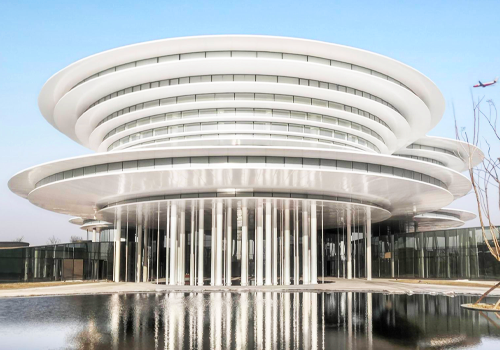
Entrant Company
China Southwest Architectural Design and Research Institute Co., Ltd.
Category
Architectural Design - Public Spaces

