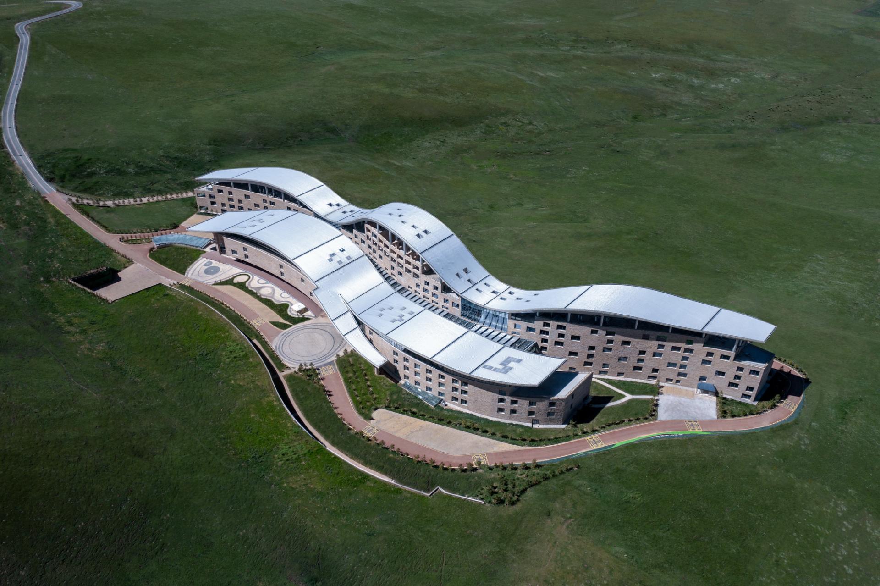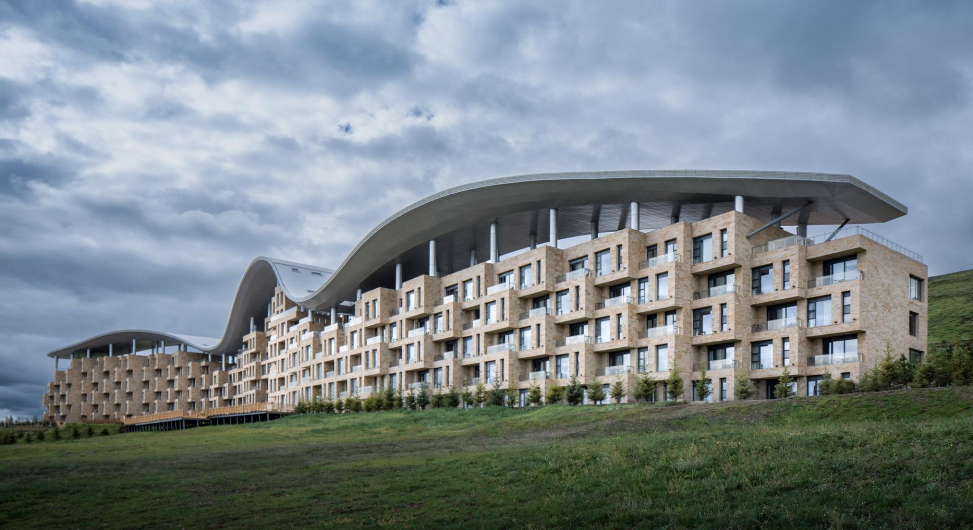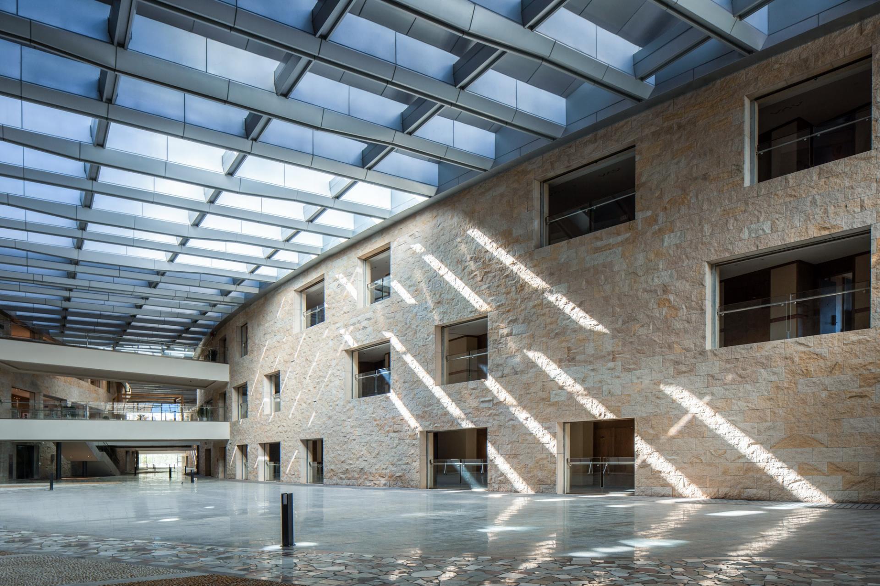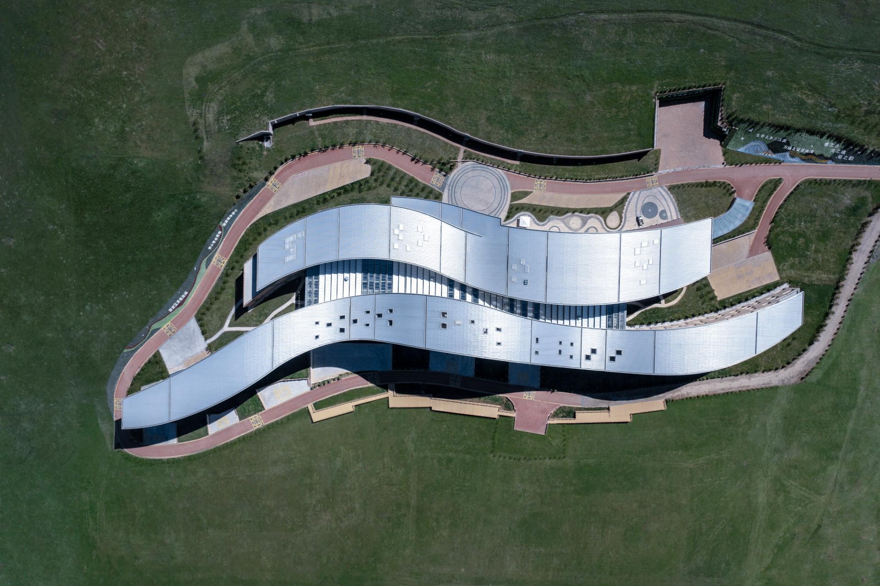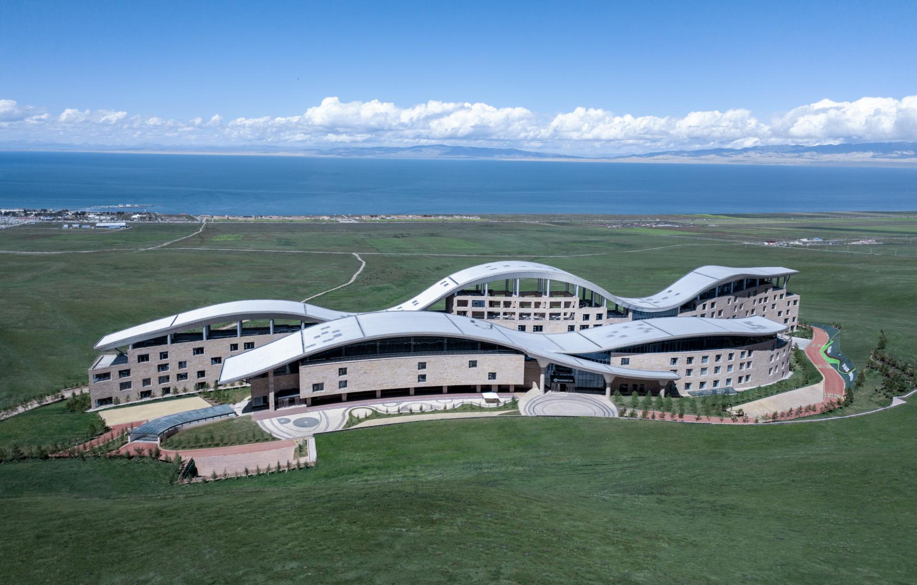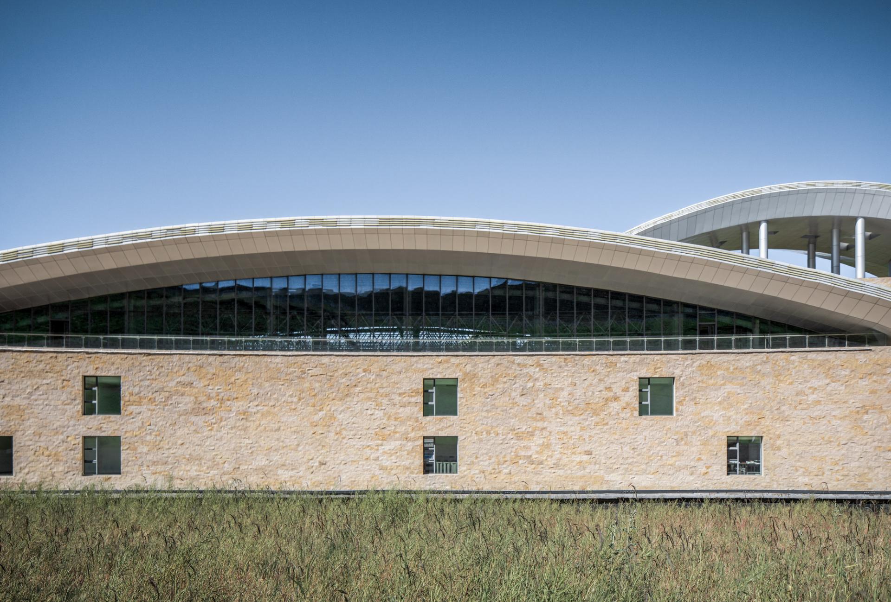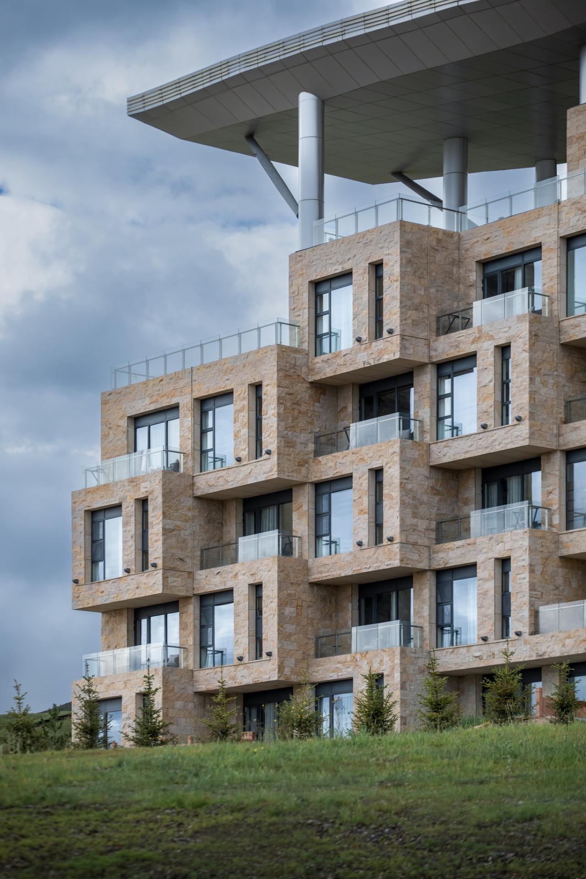2023 | Professional

Qinghaihu Lake View International Hotel
Entrant Company
WSP ARCHITECTS
Category
Architectural Design - Hotels & Resorts
Client's Name
Qinghai Transportation Holding Group Co., Ltd
Country / Region
China
The Qinghaihu Lake View International Hotel is located in the Erlangjian Scenic, with an elevation of 3401 meters. It is backed by the Nanshan Mountains and faces Qinghai Lake. The main building views the lake at a distance of approximately 3300 meters, having a very broad landscape view.The design team fully considers the local cultural and natural environment, with the architectural form of flying Hada and colorful auspicious clouds as the intention, fully showcasing the strong local cultural style.The design team extracts the essence of Qinghai residential buildings and closely combines them with the natural terrain. The architectural form is a back desk style, giving every guest room and large public space a perfect landscape, which also makes the building look more orderly and disorganized. From a distance, it looks like a winding mountain range, quiet and natural.In order to maximize the landscape and adapt to the terrain, the hotel layout follows three bar shaped buildings along the contour line. The guest rooms are located at the northernmost point, and all rooms have a lake view.The design adopts a combination of modern construction methods and local traditional culture, pursuing the harmonious unity of technological beauty, culture, and nature, with local culture as the keynote, allowing residents to return to tranquility and nature emotionally.Through the changes in materials, the clever combination of stone, metal, glass, and wood forms a rich contrast between reality and reality, forming a unified whole.Fully leveraging the symbolic meanings of each material, weakening the sense of oppression caused by the huge volume of the building, and achieving a lightweight visual effect.The application of modulus in design runs through the entire process. The complete and harmonious overall layout and carefully designed architectural details fully reflect the rationality of the building, while also emphasizing the comprehensive care for human nature, providing a harmonious, humane, and simple pure facade style for the entire building, making it a new landmark of the city.
Credits
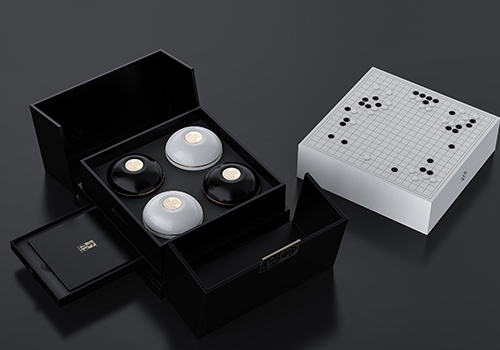
Entrant Company
Sichuan ZhuoYue Cultural Creativity Development Co., Ltd
Category
Packaging Design - Wine, Beer & Liquor

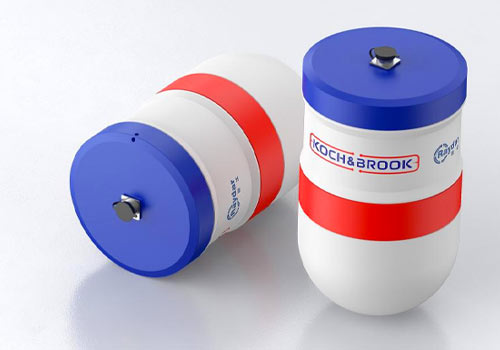
Entrant Company
Beijing Connetech Electronics Technology Co., Ltd & Koch & Brook Technology Co., Limited
Category
Product Design - Industrial

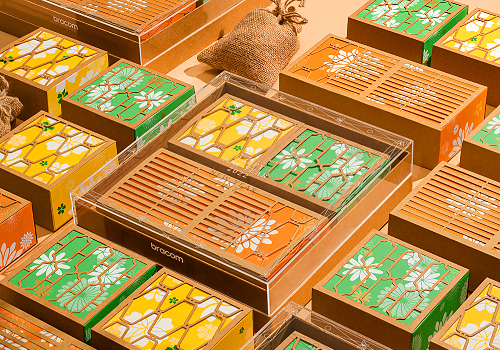
Entrant Company
Bracom Agency
Category
Packaging Design - Self Promotion

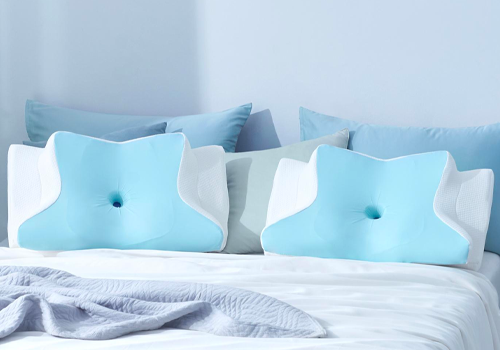
Entrant Company
SHENZHEN PLESON TECHNOLOGY CO., LTD
Category
Product Design - Healthcare


