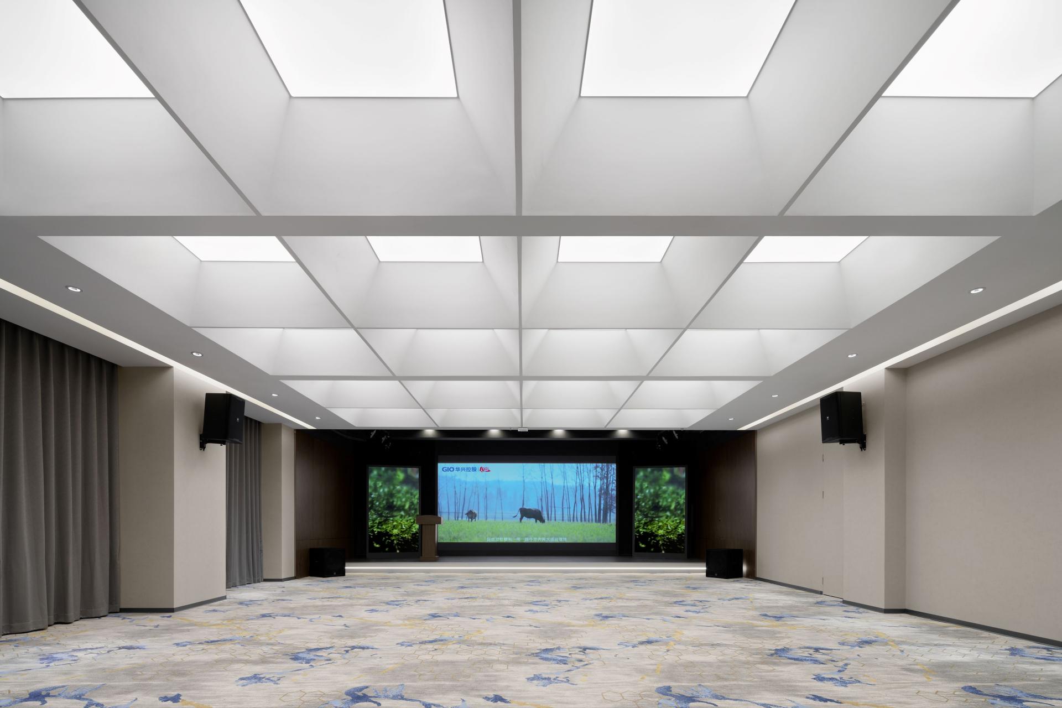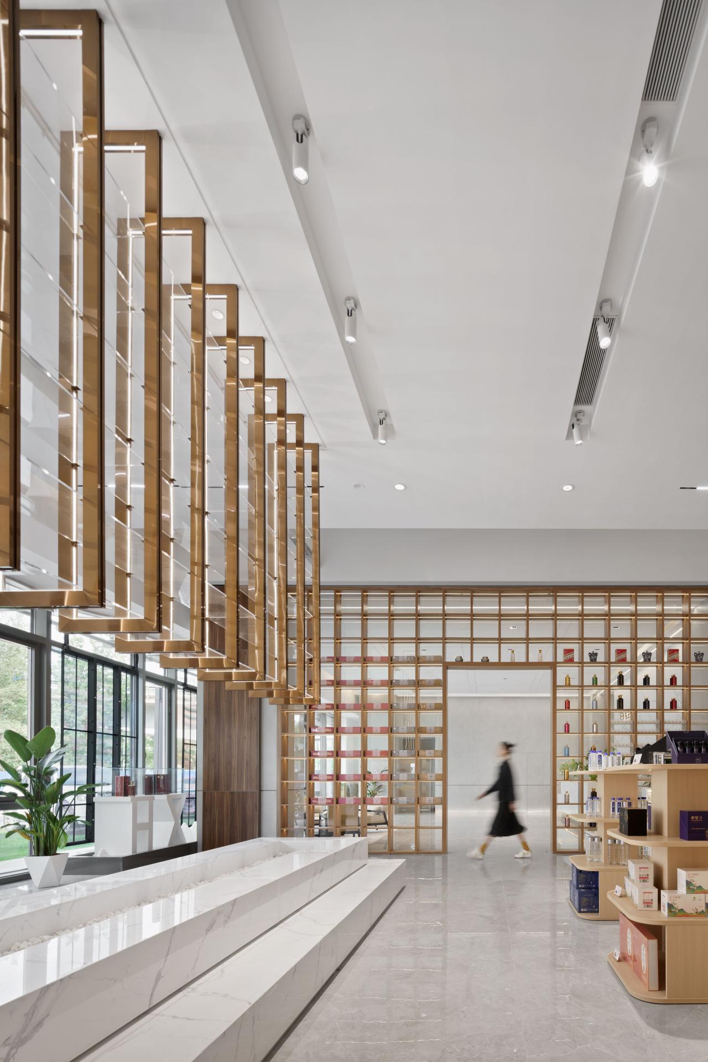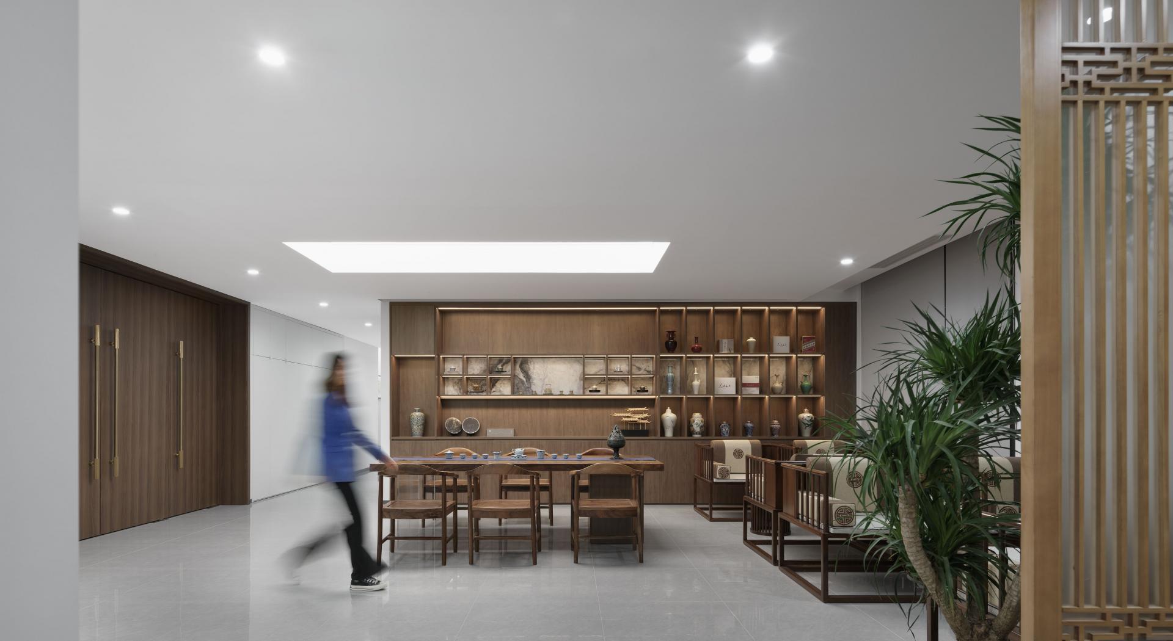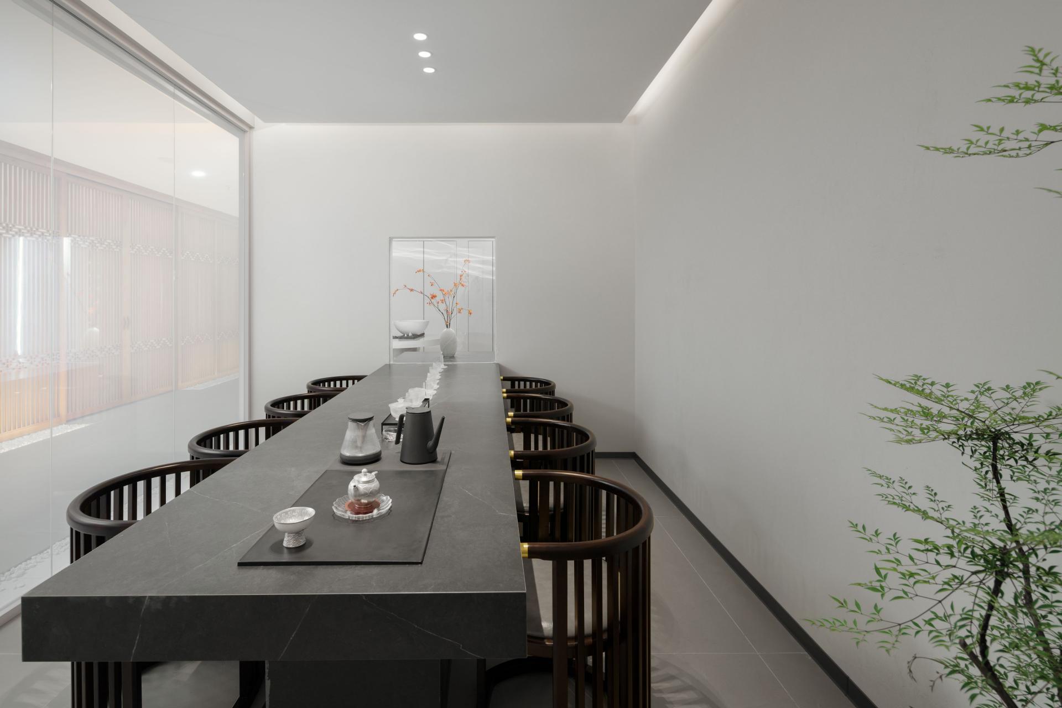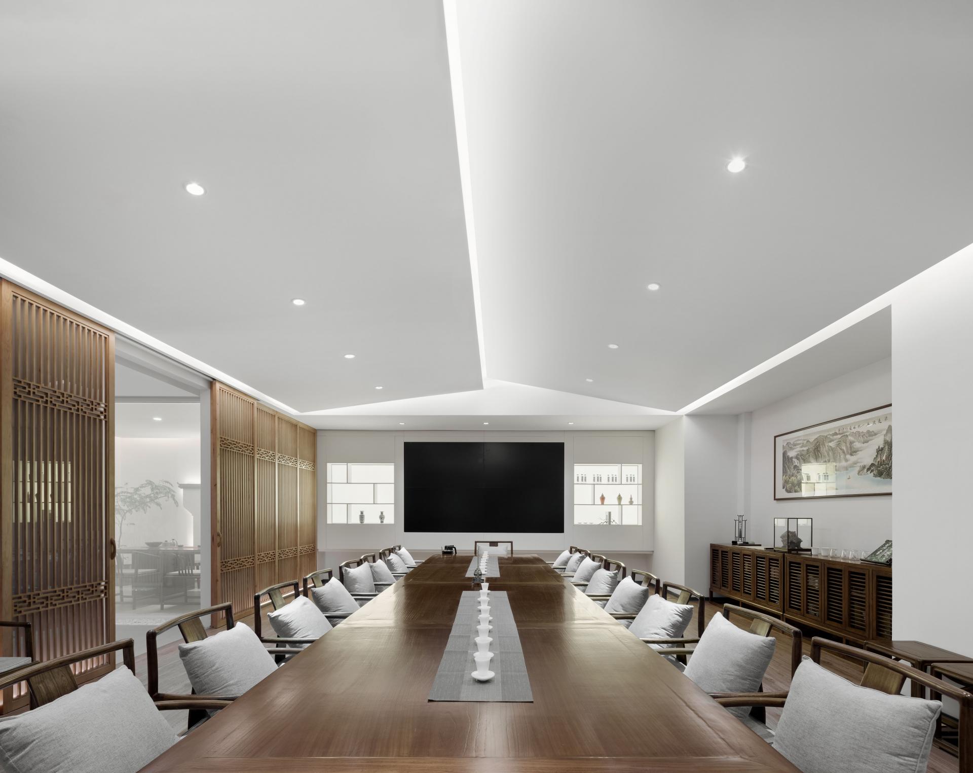2023 | Professional

Jinchen Industrial Business & Office Project
Entrant Company
Yihe (Beijing) Construction Consulting Co., Ltd.
Category
Interior Design - Office
Client's Name
Yihe (Beijing) Construction Consulting Co., Ltd.
Country / Region
China
Project Name: Jinchen Industrial Headquarters Project
Project coordinates: Building 1, Courtyard 2, Jiaoda East Road, Haidian District
Project planning size: 4,880 square meters
Materials selected for the project: rock slab, texture paint, transparent screen, acrylic, wallpaper, mirror stainless steel, perforated gypsum board, aluminum plate coating, mosaic mosaic, metal mesh, soft film.
Design elements: tic-toe elements, panes, landscaping, algae wells
Design concept: Create a light national style commercial office space that conforms to the new Chinese people
Design concept and presentation effect: The customer of this project is the commercial and office building of Jinchen Industry, which is functionally a new fusion space. The first floor integrates the reception hall of Jinchen Industry, the store and coffee space of Jinchen Industry and the activity hall where activities can be held. The second floor is a separate tea room. The third floor is the space for business meetings and banquet halls. Here we arrange the pipelines reasonably and choose to make full use of the floor height to deal with the banquet space in this flat floor.
Credits
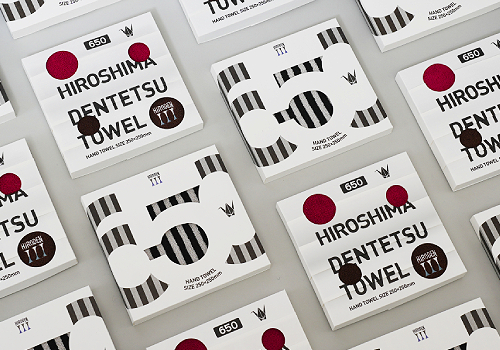
Entrant Company
Tsushima Design
Category
Packaging Design - Retail

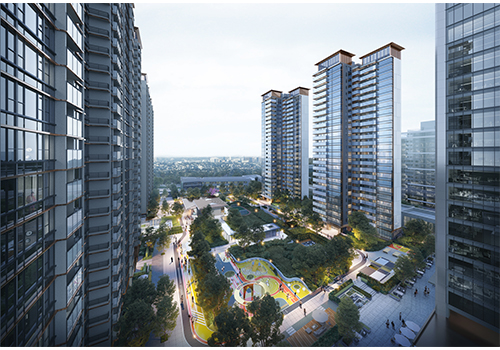
Entrant Company
Dongguan Tianye Industrial Investment Development Co., Ltd.
Category
Architectural Design - Residential

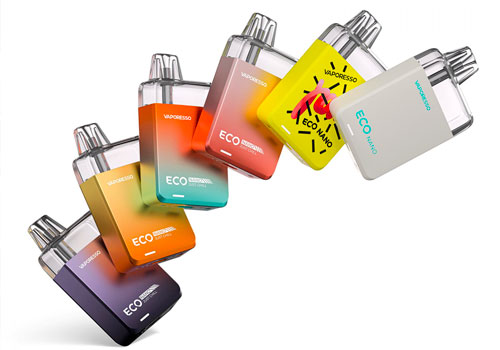
Entrant Company
Shenzhen Smoore Technology Co.,Ltd
Category
Product Design - Other Product Design

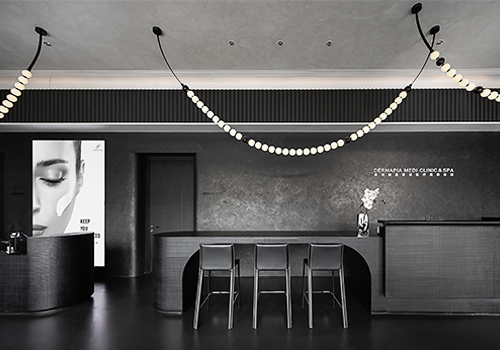
Entrant Company
DECENT DESIGN
Category
Interior Design - Commercial


