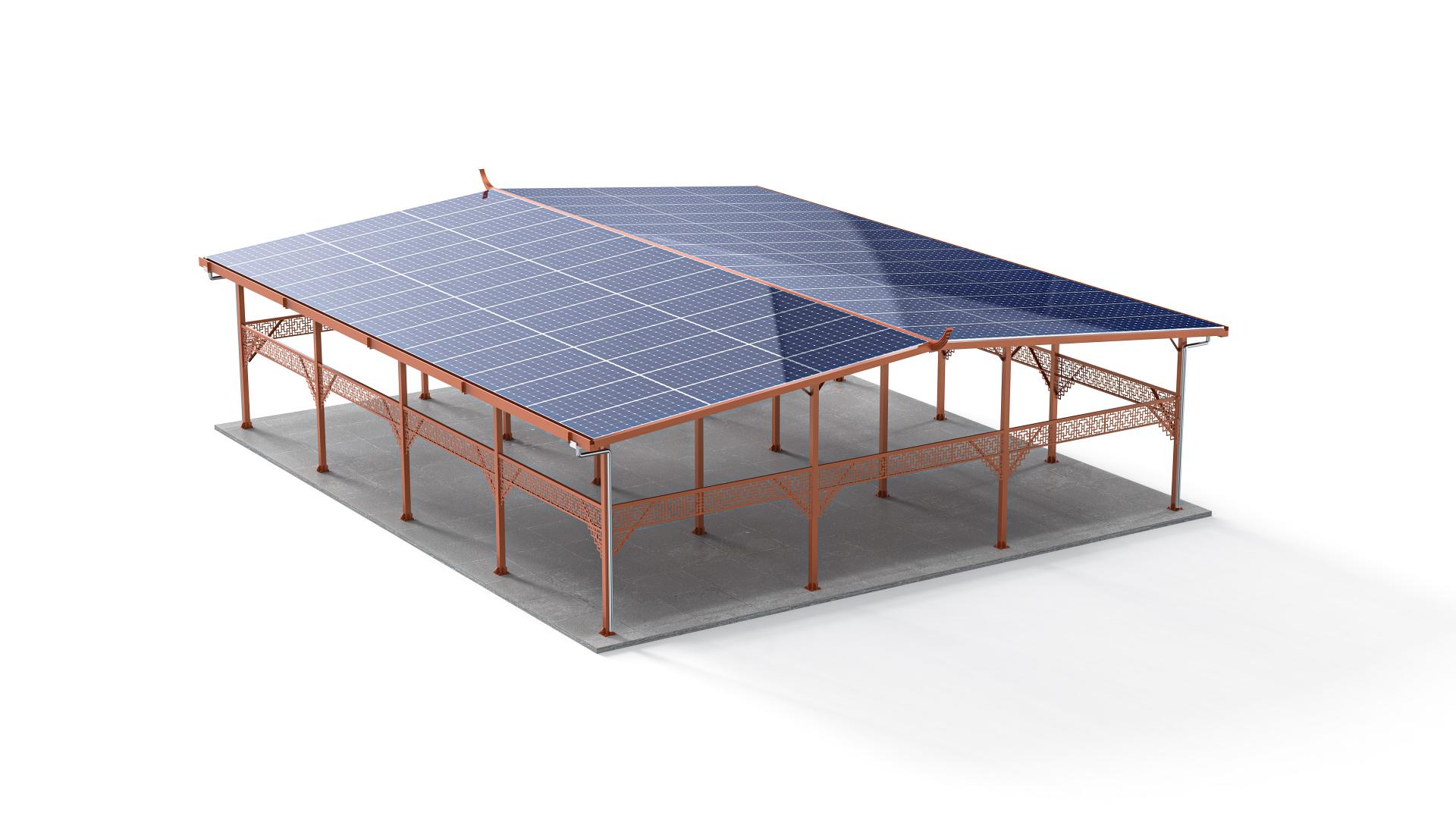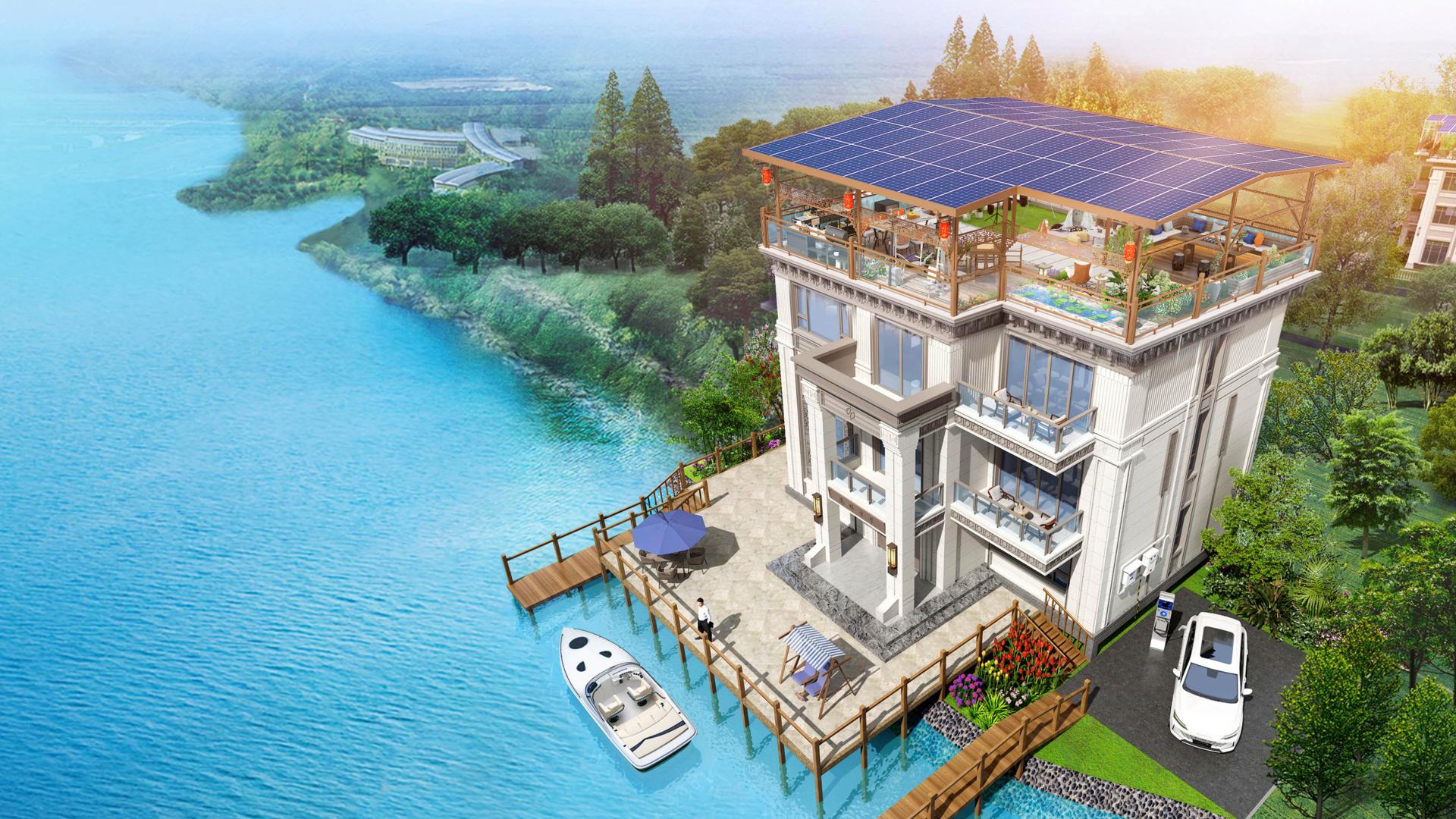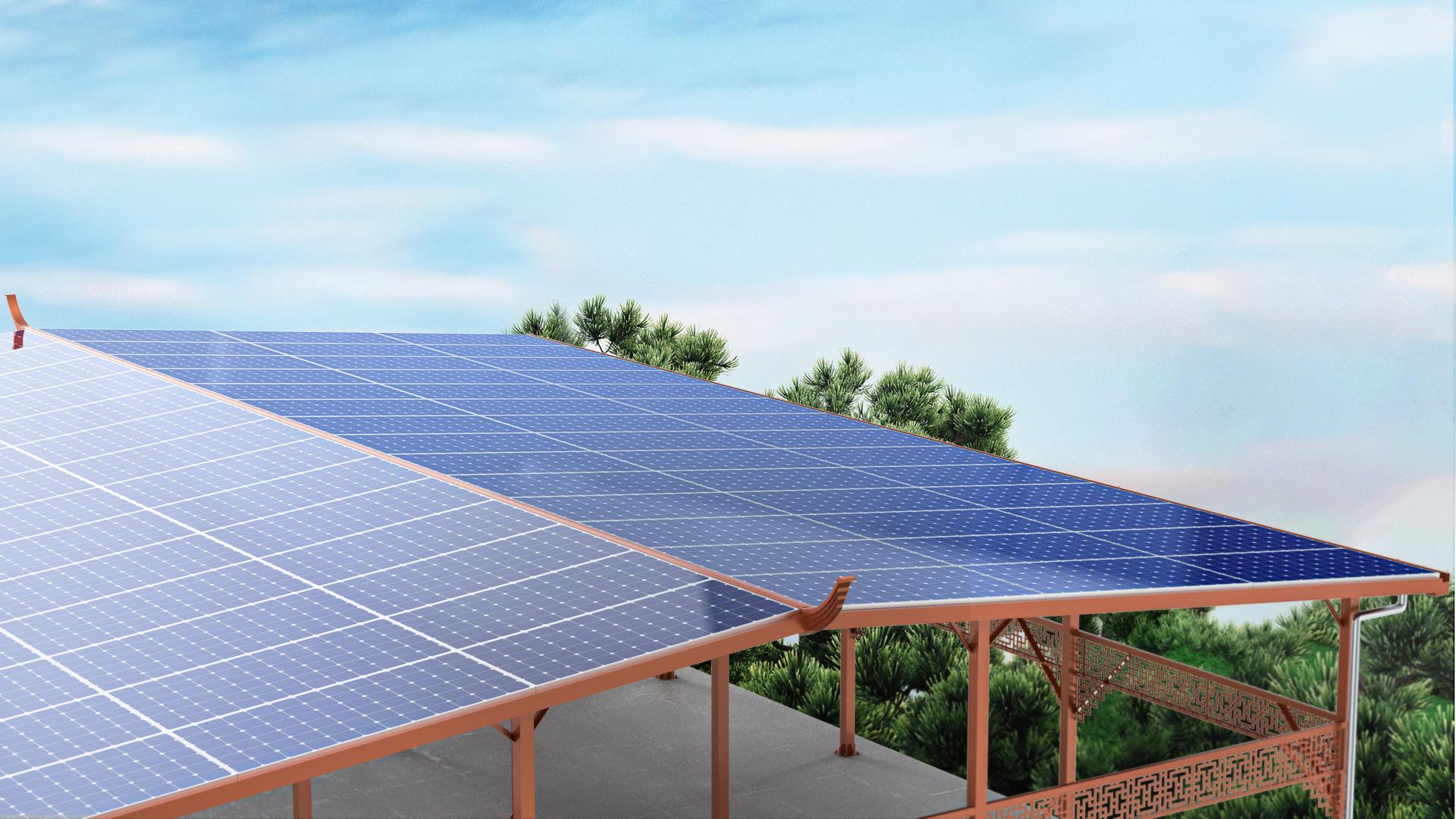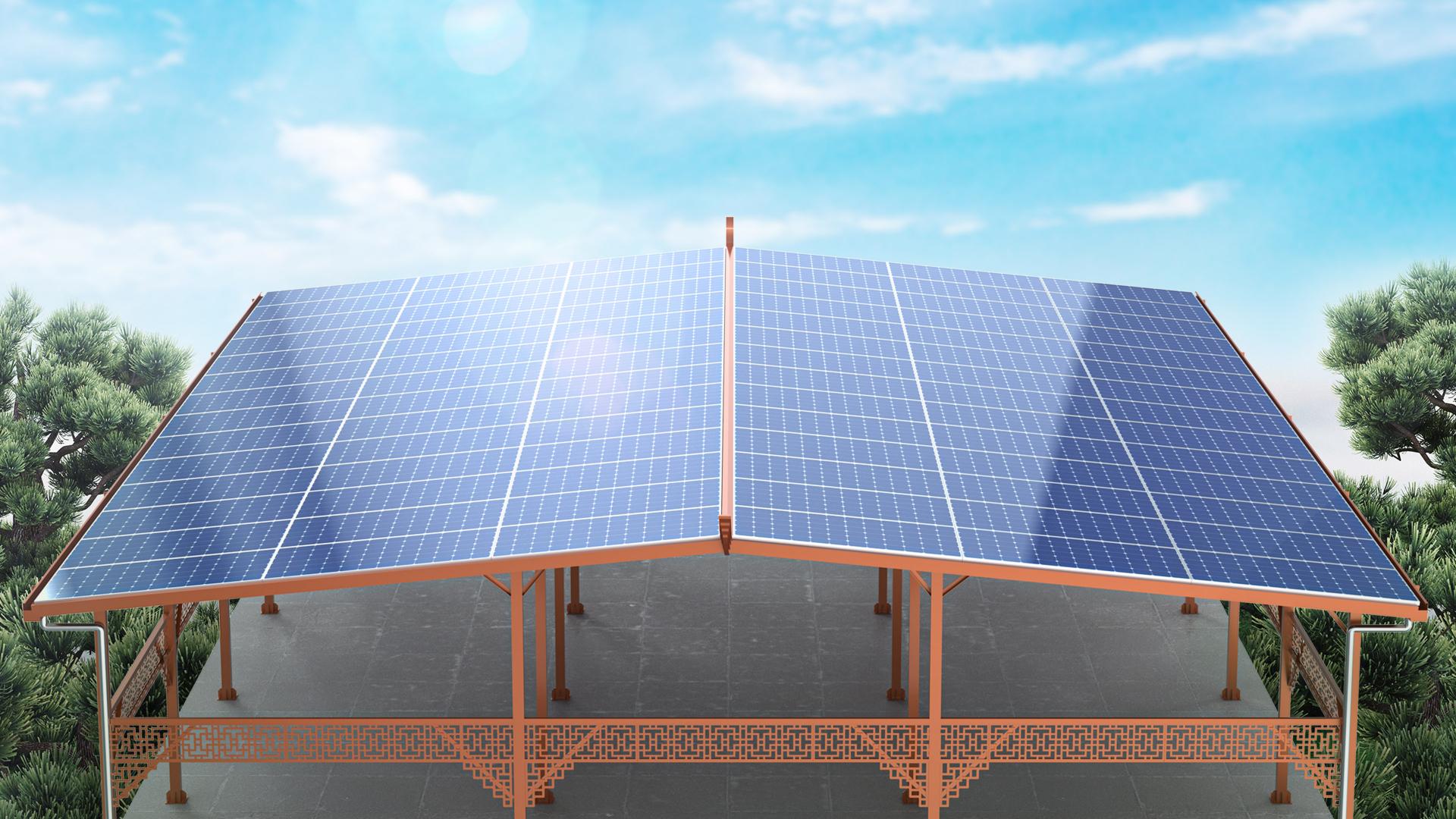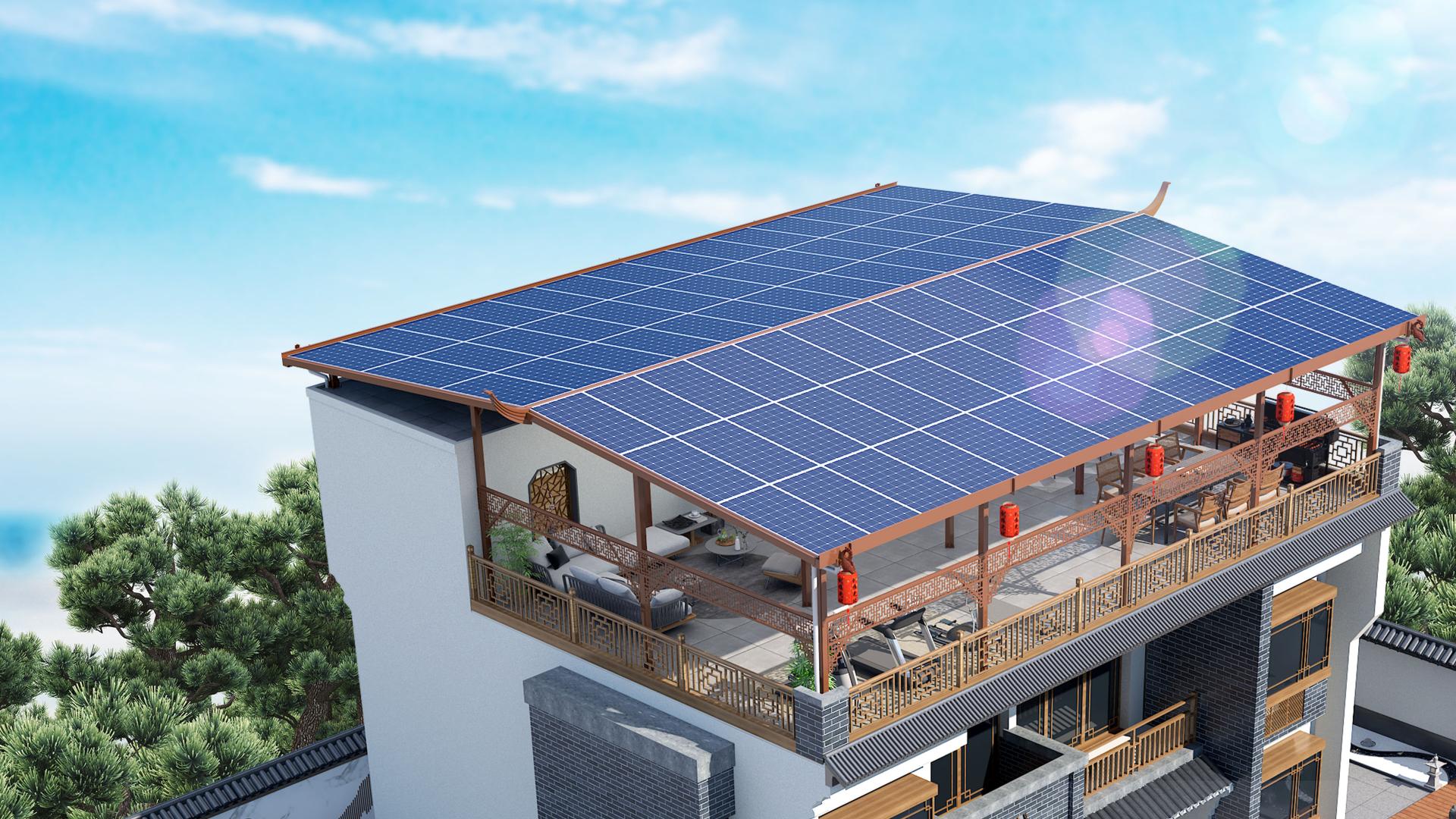2024 | Professional

Solar Loft
Entrant Company
Shenzhen Skyworth Photovoltaic Technology Co.,Ltd
Category
Architectural Design - Sustainable Living / Green
Client's Name
Country / Region
China
Solar Loft embraces the "Your Private Rooftop Garden" concept as its guiding philosophy. It offers high-quality residential BIPV (Building Integrated Photovoltaics) station products tailored for self-built villas and cast-in-place flat roofs. Its design aims to address energy supply and rooftop utilization issues while providing users with a cost-free additional living space. The Solar Loft not only upholds the aesthetics of classical Chinese Eastern architecture but also seamlessly blends classical elements with modern technology, delivering a truly unique experience for its users.
After extensive research and numerous tests, Solar Loft chose the 5° hanging mountain design for its pleasing appearance and structural reliability. This design maximizes energy collection and generation efficiency. Additionally, it excels in rooftop protection and environmental sustainability, offering users exceptional benefits. Customers can also freely select bracket colors and station styles to create a unique Solar Loft. The connections feature a traditional Chinese "mortise and tenon" structure, ensuring stability and preserving Eastern architectural aesthetics.
Solar Loft features a triangular structure based on the principles of herringbone geometry, combining simplicity and robustness. The color scheme is harmoniously unified, following minimalism. The inspiration for the "Guofeng Hengmei" (Chinese-style eaves) comes from the decorative elements under ancient building beams, symbolizing the prestigious status of the illuminated lintel. The lantern pattern with the "Hundred Blessings" motif is particularly distinctive, highlighting the unique "Chinese-style" design concept. This design tradition inherits the essence of Eastern aesthetics, combining red lanterns, traditional Chinese patterns, and an ancient, elegant charm to compose a chapter of Eastern beauty.
Users can customize the rooftop space for leisure, dining, fitness, and gaming. The height of the floors ranges from 2 to 6 meters, providing an open interior. High-quality square steel tube columns are fully welded. The photovoltaic panels help reduce the temperature by 6°C in summer, and the slope prevents snow cover in winter. The building incorporates a cascading vertical water drainage system and chooses dual-glass modules, ensuring high power generation efficiency. We provide full-lifecycle operation and maintenance services, including real-time warnings and response, covering thousands of county-level service points.
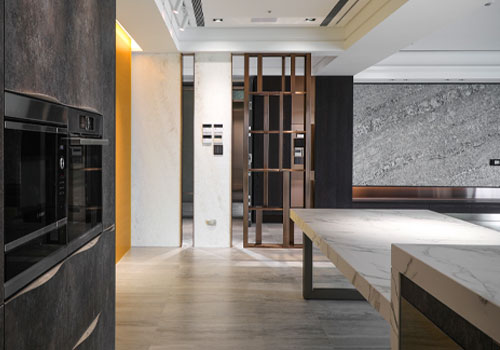
Entrant Company
BRAVO INTERIOR DESIGN & DECO
Category
Interior Design - Residential


Entrant Company
Shenzhen Ruizhu Art and Culture Media Co.,Ltd.
Category
Fashion Design - Jewelry

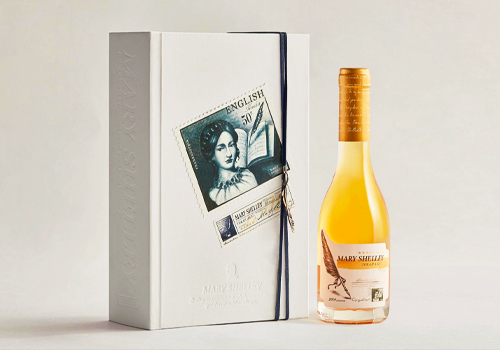
Entrant Company
LITETE Brand Design
Category
Packaging Design - Wine, Beer & Liquor

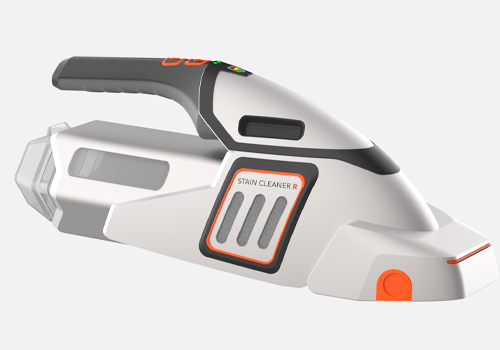
Entrant Company
savannah college of art and design
Category
Product Design - Tools

