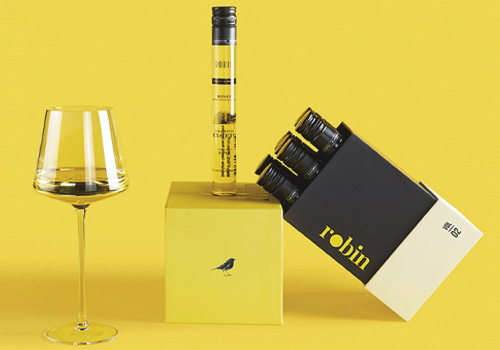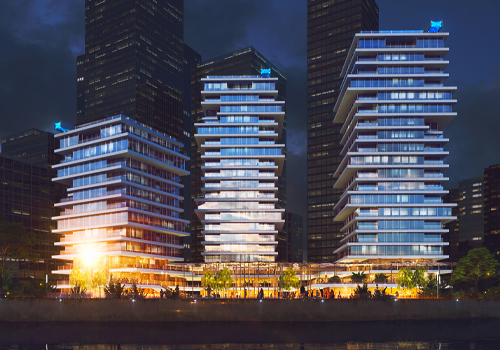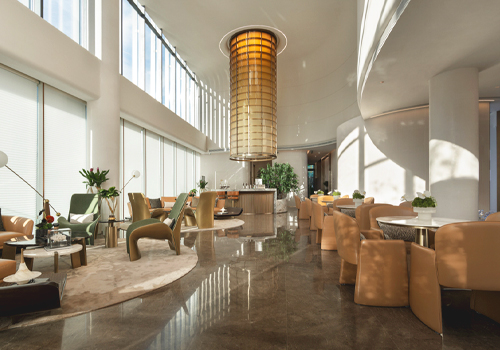2024 | Professional

Gentle Nesting
Entrant Company
INK DESIGN SPACE CO., LTD.
Category
Interior Design - Healthcare
Client's Name
Country / Region
Taiwan
With the evocation of a bird hatching from the egg, numerous parents-to-be take advantage of medical professionals’ support and fertility technology, lightheartedly nesting precious offspring. In the fertility center, everyone is dedicated to caring for embryos and inviting new lives with all hearts.
Innovatively inspired by a pregnant mother figure, we integrated the appearance of an egg that implies a birth in nature. Bulbous rounded ceilings and surfaces greet visitors with a warm embrace. Additionally, zero-formaldehyde F0-certified wood panels and soft-textured wall fabrics perform a homey space as gentle cuddling that comforts the client's anxiety. Therefore, these delicate approaches deliver a stable brand spirit.
The project accentuates “a trustworthy medical institution” mission.
In the neutral pallets, elegant wood flooring and curved elements positively present a balmy vibe. Sophisticated materials like titanium-plated iron, leather, and lighting fixtures feature layering approaches. In addition, as the logo color, curved pinkish purple furnishings echo the primary concept and set a distinctive brand vision identity for the entire medical group.
We strategically create exclusive traffic flows for medical professionals and clients separately. Each consultation office incorporates an exam room that facilitates the clients. Besides, we allocated the staff changing room on the way to the operating room. The considerate layout prevents sterile surgical gowns from being exposed to public areas and eliminates infection risks. On the other hand, the clients have to go through an air shower chamber and enter the operating room by the secondary door. As a result, the medical professionals and the clients can only meet at the specific spot with privacy.
To create a clean and safe environment for vulnerable embryos, we adopted zero-formaldehyde building materials and exploited specialized wood treatment to prevent pest infestation. Besides, the project finishes with sterilizing sustainable surfaces that cope with the infection control process. An easy-maintained and healthy interior design offers full support to all medical staff.
Credits

Entrant Company
Robin
Category
Packaging Design - Wine, Beer & Liquor


Entrant Company
Guangzhou Deheng Qinxin Industry Operation Management Co.Ltd
Category
Architectural Design - Residential


Entrant Company
MORIYUKI OCHIAI ARCHITECTS
Category
Interior Design - Beauty Salon


Entrant Company
SWS Group
Category
Interior Design - Mix Use Building: Residential & Commercial
