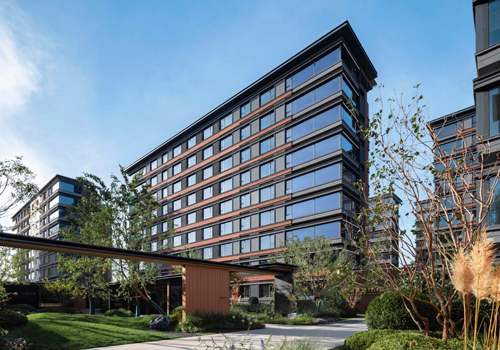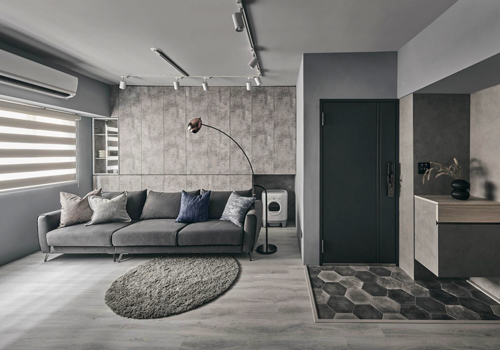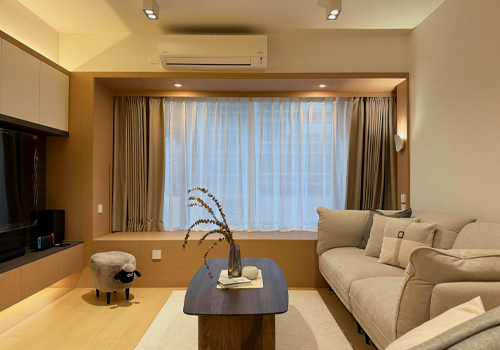2024 | Professional

Interpretive Landscape
Entrant Company
OXDesign Studio
Category
Interior Design - Residential
Client's Name
Country / Region
Taiwan
Located in a busy port city, the colorful high walls of heavy cargo shipping containers, the whistles of large ships entering the port, and the shouts while dismantling containers have become a part of coastal life. Strolling through the port city, you will see a familiar scene at a corner of the alley. The overlapping-shaped windows are like the state of container collection at the harbor side, and the smell of sea tide fills the air.
We adopt the container figure to design the windows and skillfully associate with the proprietor family's business of container devanning. Take advantage of multiple windows to introduce sufficient natural light and fresh air and reduce the usage of air conditioning and illumination. In addition, we meticulously exploit low-formaldehyde green-label building materials to provide residents with healthy configuration. Furthermore, we plan individual floors according to the family's daily habits and future needs to create exclusive cozy living spaces for two generations to pleasantly accompany each other.
This project utilizes plentiful linear features and strip lights to represent the neat figures of square cargo shipping containers, excellently corresponding to the family heritage business of container devanning. And the trapezoidal terrace symbolizes the bulk goods. In addition, the double-layer TV wall contains a glossy facade and refined cabinets that embodies the long-standing family business through details.
Since the householders have different working times, they seldom have a chance to gather for meals. Hence, we skip out the dining room layout to create spacious public areas. Besides, we plan each floor individually so that the residents won't disturb each other. Then meticulously preserve a secondary bedroom on every floor for the joining family member. We set up the shared domains and the 3rd floor with homeowners' favored refreshing Nordic style; opt for woods and bricks to bring a warming ambiance to the grandparents' bedroom on the 2nd floor; shape a modern manner on the 4th floor to meet the youngest son's preference. Everyone deserves his or her exclusive comfy space.
Credits

Entrant Company
HZS Design Holding Company Limited
Category
Architectural Design - Residential


Entrant Company
Jin.u Interior Design
Category
Interior Design - Residential


Entrant Company
MR STUDIO Co., Ltd. + Aida sekkei Co., Ltd.
Category
Architectural Design - Residential


Entrant Company
Blooming co. design
Category
Interior Design - Residential
