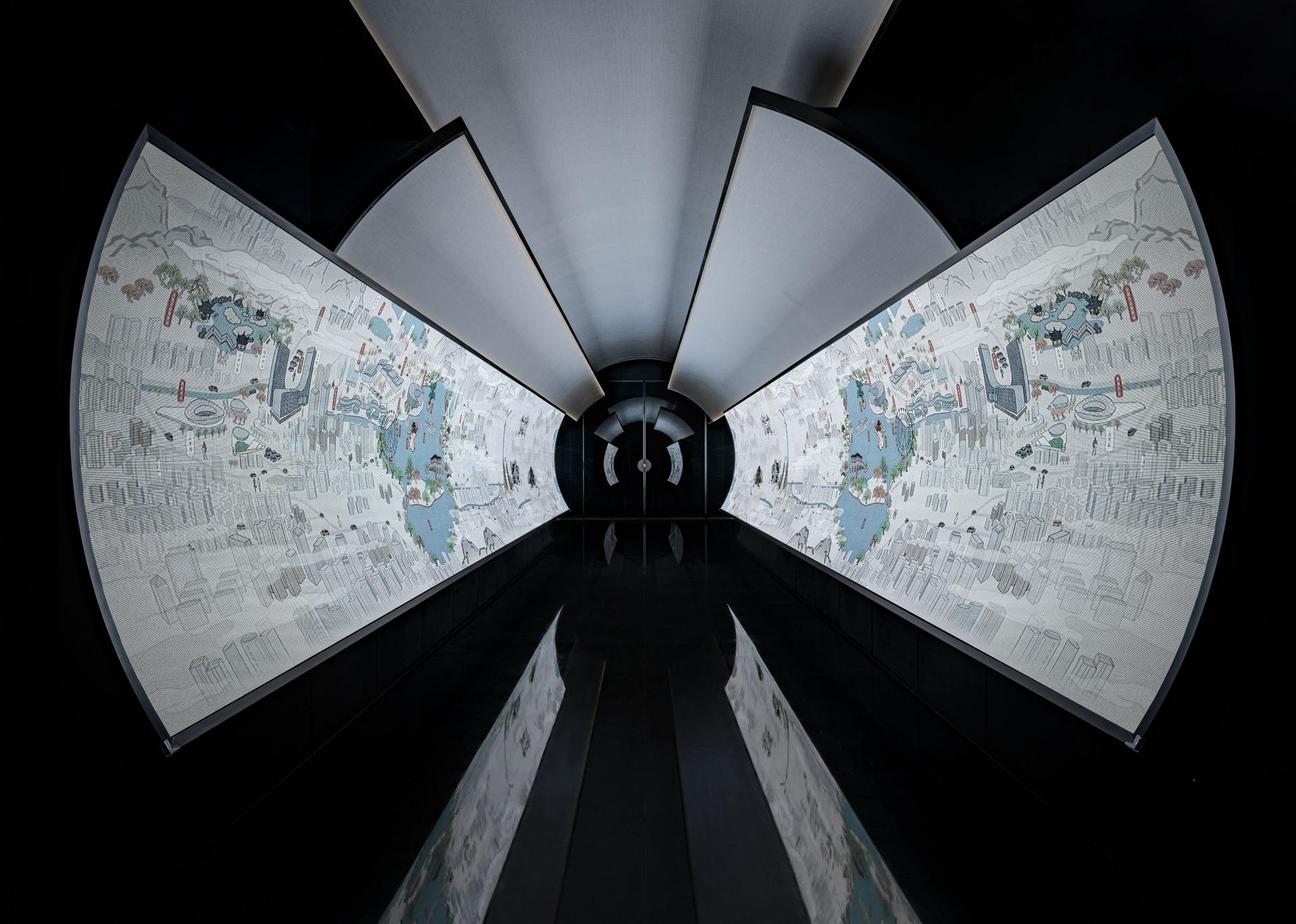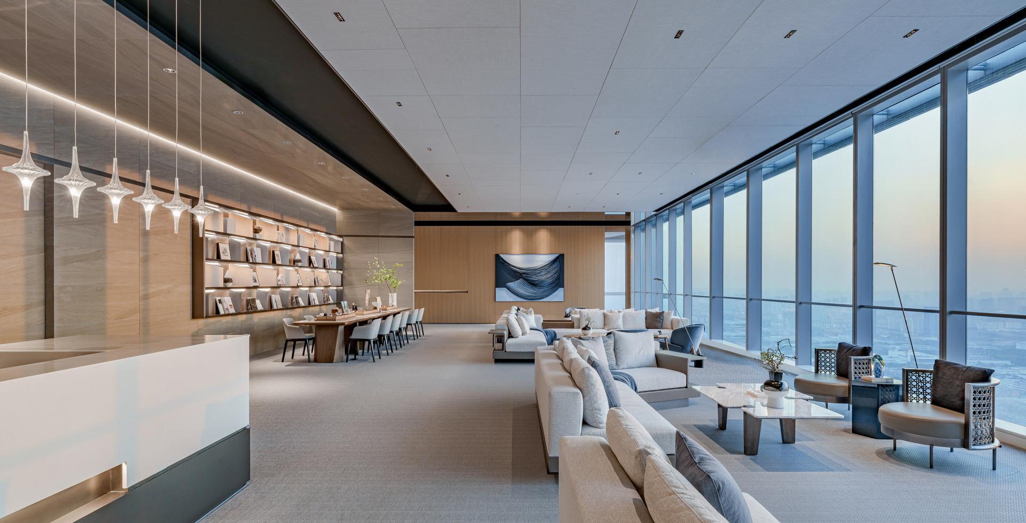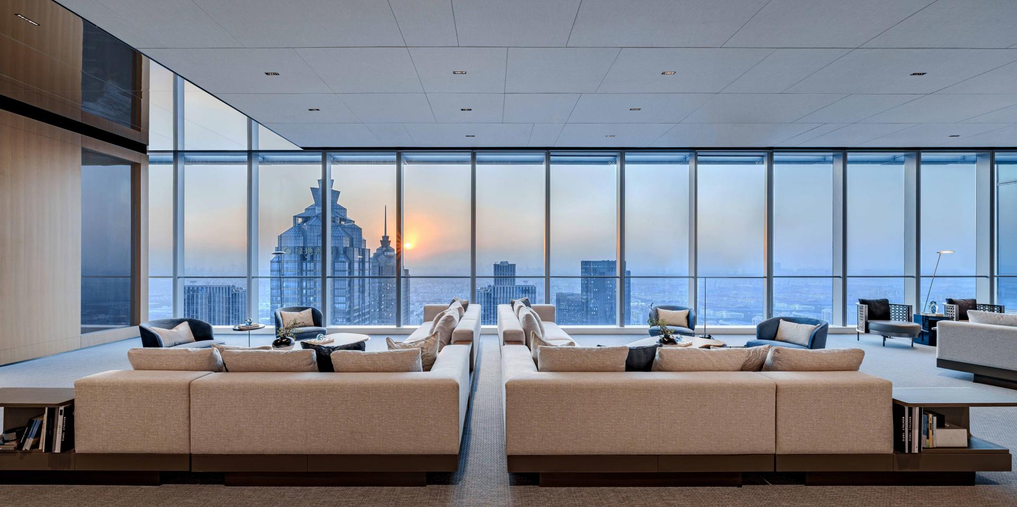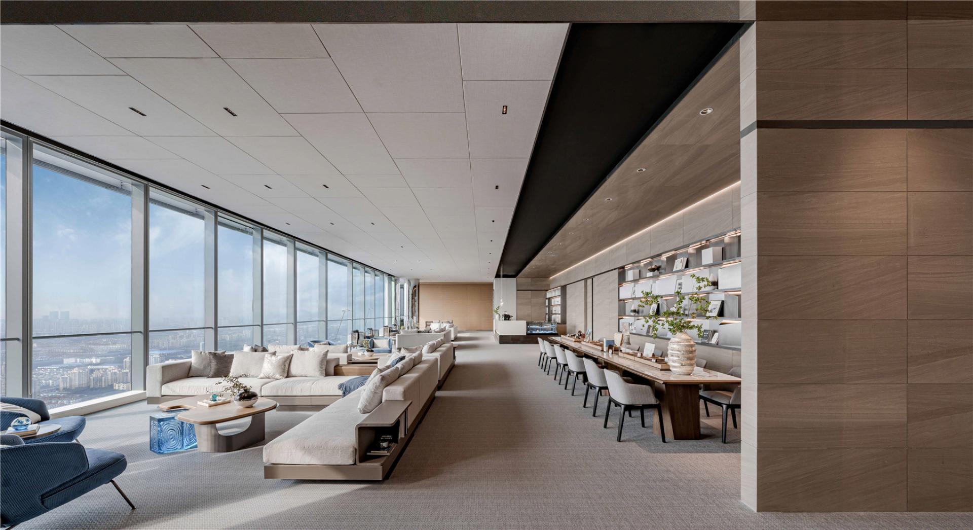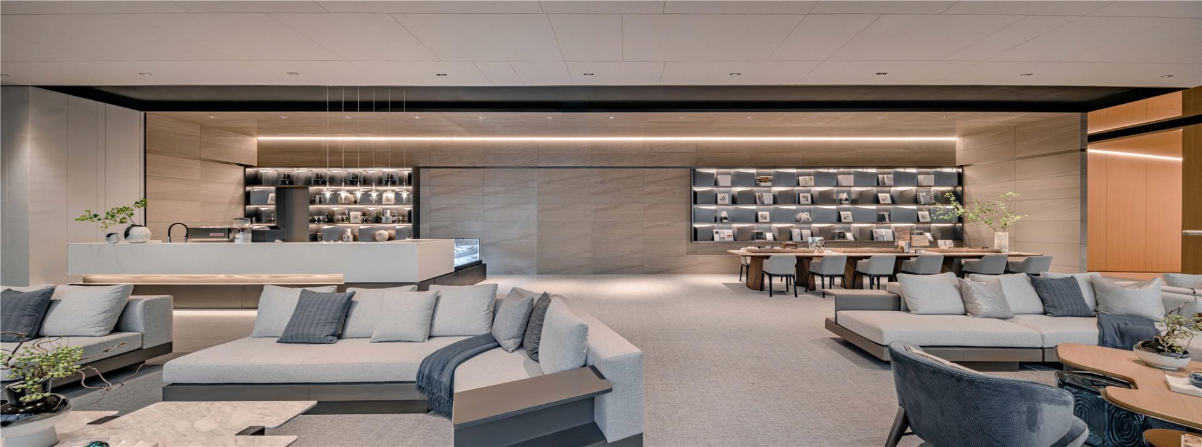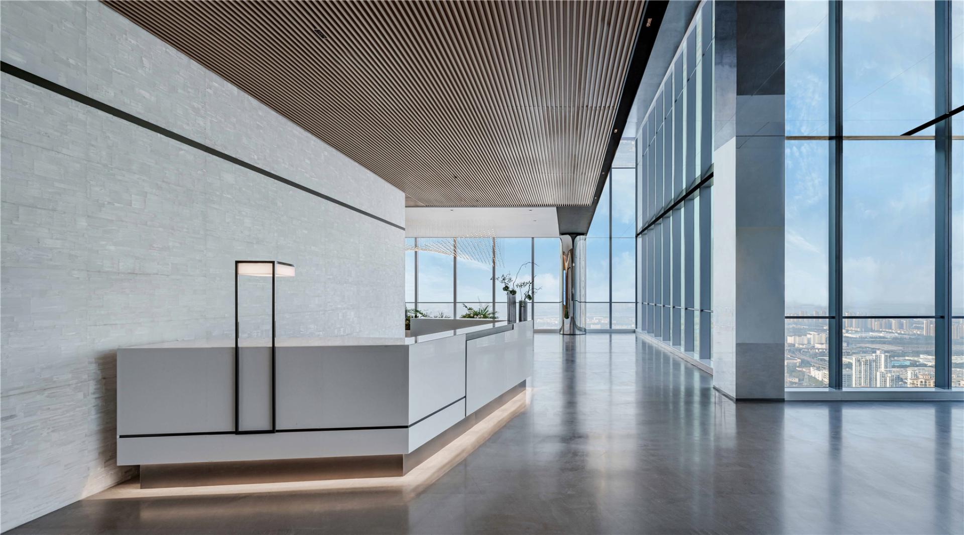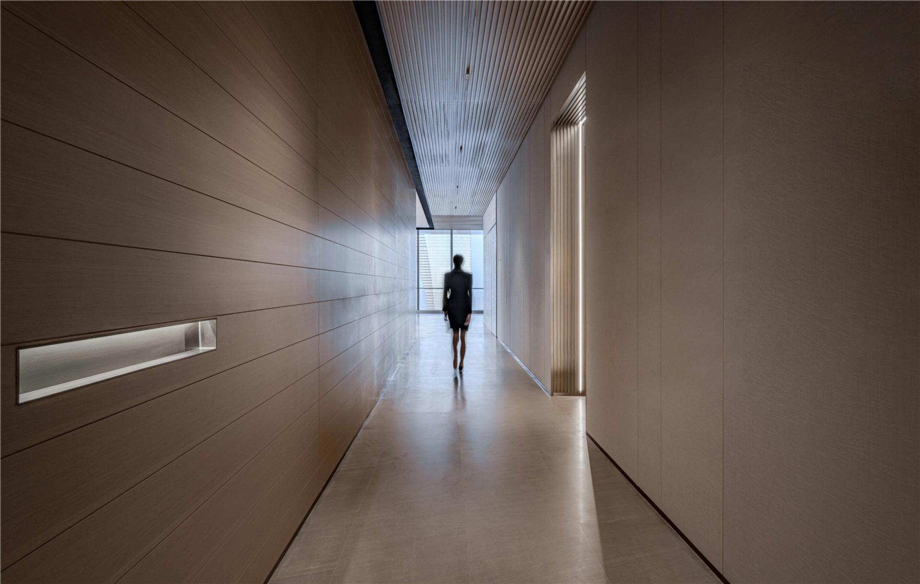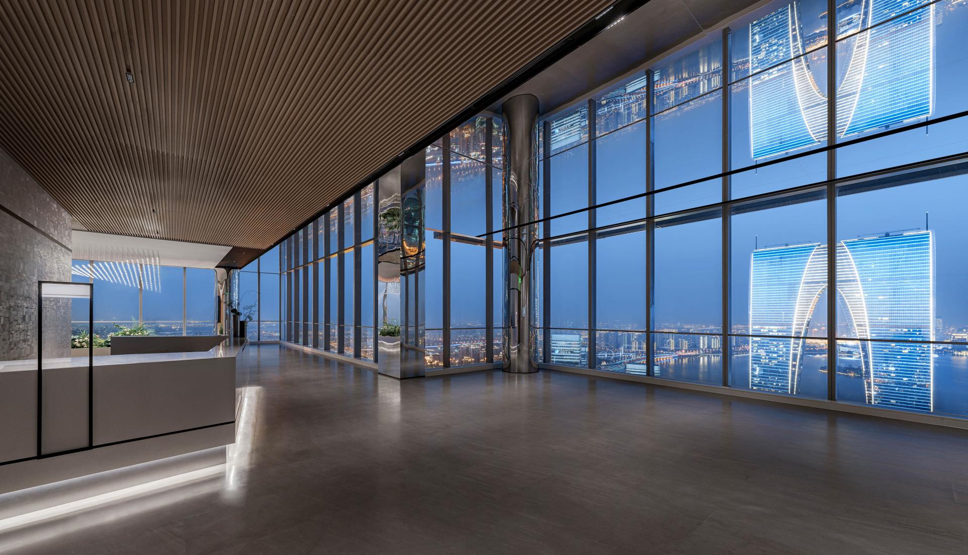2024 | Professional

CITY SKYLINE
Entrant Company
Kris Lin International Design
Category
Interior Design - Exhibits, Pavilions & Exhibitions
Client's Name
Country / Region
China
1.Overview:
This case is located in the CBD district east of Jinji Lake in Suzhou City. The Jinji Lake business district has witnessed the development process of industrial transformation, accelerated urbanization, and enhanced internationalization of the Suzhou Industrial Park. It is the core area leading the high-quality development and reform innovation of the Suzhou Industrial Park, showcasing the vitality and fashion of the city of Suzhou.
2.Highlights
A. Urban Skyline
From the top of the China Fortune Tower at a height of 140 meters, a 360-degree aerial view overlooks the city, capturing the Eastern Gate, Jinji Lake scenery, and the busiest business district of Gusu. The city skyline, like musical notes, speaks of the most moving parts of this city. The unique urban skyline inspires the design concept, which, combined with functional space planning, results in the final layout plan.
B. Mirror
The mirrored ceiling "borrows" the landscape into the interior, while the mirrored materials infinitely extend the space, creating a sense of illusion and futurism that combines reality and fantasy.
The panoramic glass curtain wall blurs the boundaries between the urban landscape outside the window and the interior space. The composition of columns and glass partitions creates city frames of varying sizes and sceneries. The faintly discernible architectural boundaries create an impression of a city in the sky, as if suspended amidst the clouds.
Credits
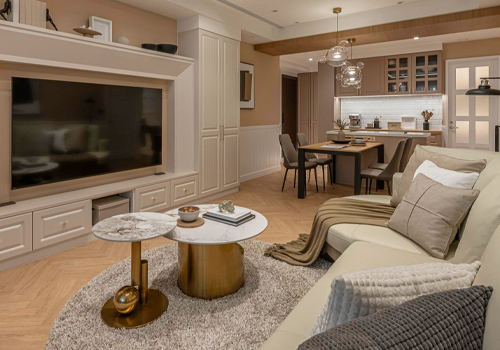
Entrant Company
POKER INTERIOR DESIGN
Category
Interior Design - Residential

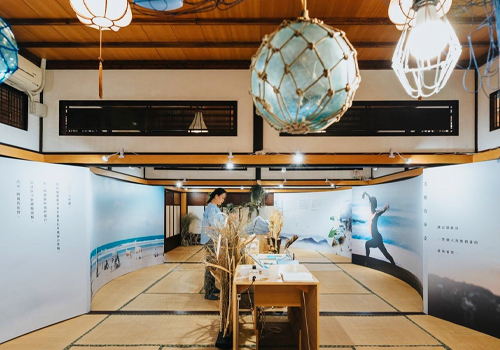
Entrant Company
JILINYUAN Ltd.
Category
Interior Design - Exhibits, Pavilions & Exhibitions

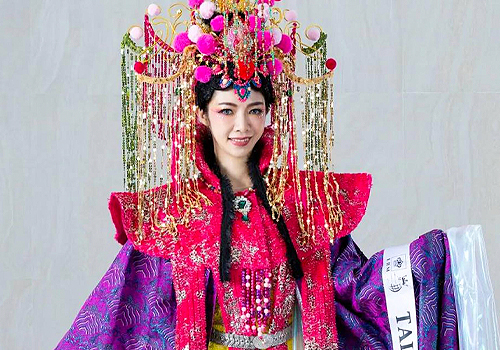
Entrant Company
LIANGI INTERNATIONAL CO., LTD.
Category
Fashion Design - Avant-Garde

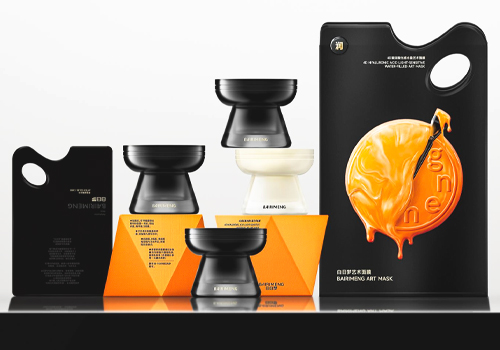
Entrant Company
Shenzhen XIVO Design Co., Ltd.
Category
Packaging Design - Beauty & Personal Care



