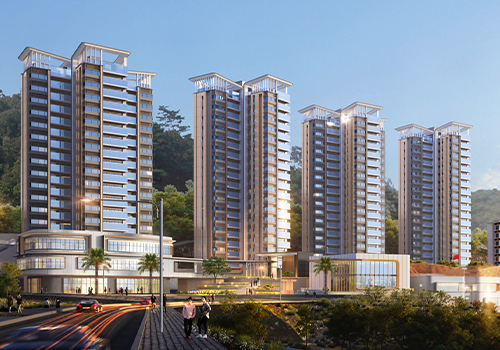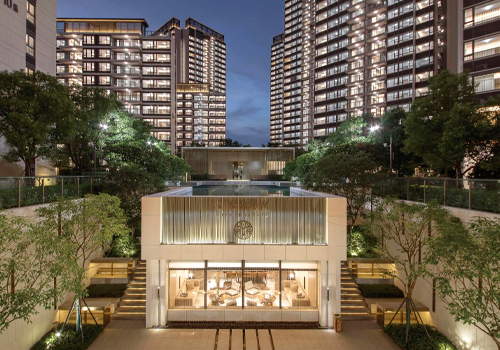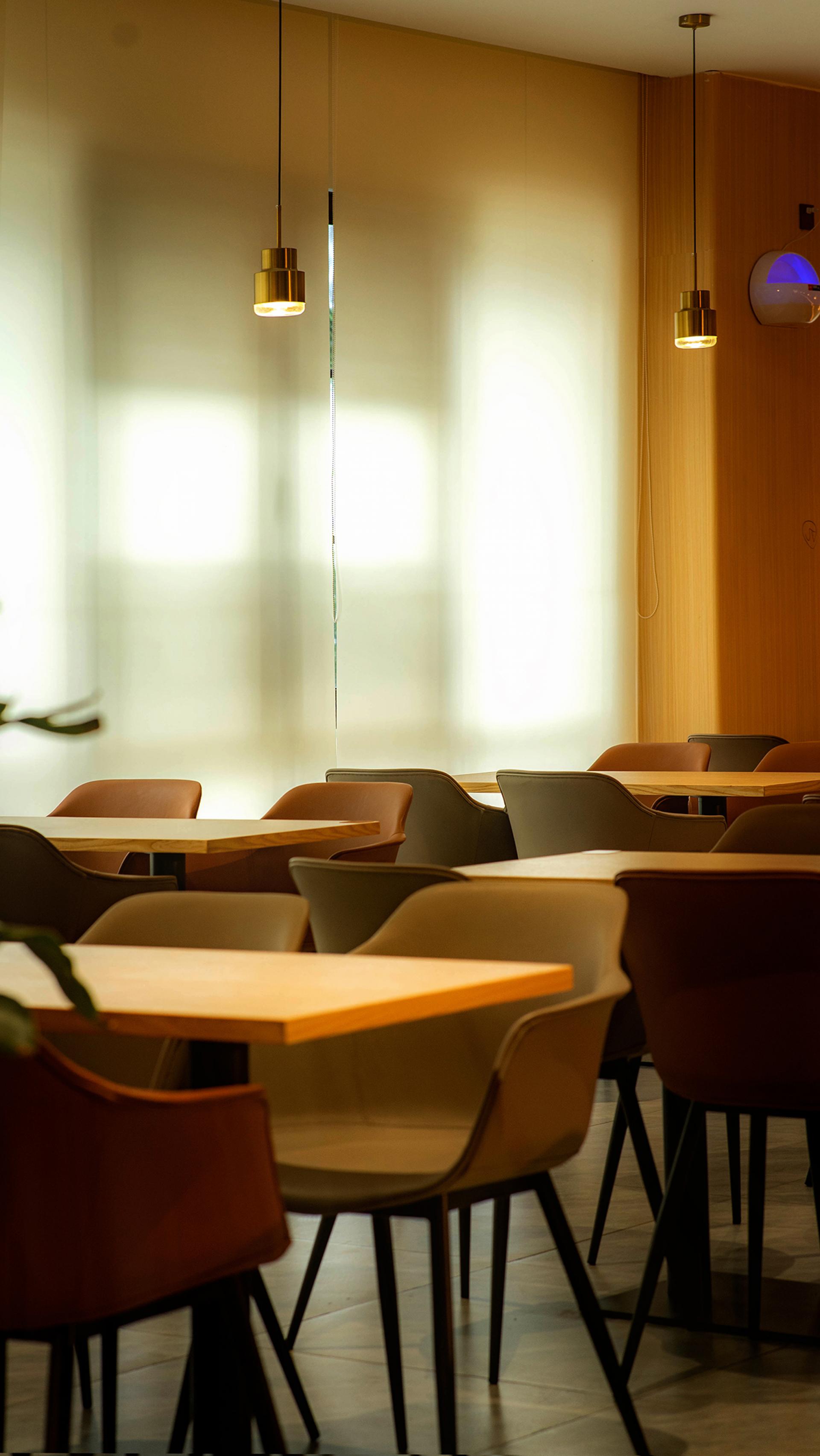2024 | Professional

4TH NICE KITCHEN
Entrant Company
SHENZHEN YUEHANG DECORATION ENGINEERING
Category
Interior Design - Restaurants & Bars
Client's Name
ZHUHAI JIUZHOU Business Management Co. LTD
Country / Region
China
This project is a two-story commercial building, the first floor 225.7 square meters, the second floor 372.3 square meters, a collection of bookstore/cafe/restaurant functions in one comprehensive project, the design of the comprehensive consideration of the public safety requirements of the standard specifications and comfortable use of the scene, to meet the actual needs of owner for multi-functional comprehensive business creation.
Using the relatively warm and comfortable color and lighting collocation suitable for bookstore/cafe/restaurant operation, the spatial integration and coordination relationship between different business areas are reasonably designed to achieve a good business environment and the utilization of property space. The first floor is a combination of a bookstore and a cafe, where reading is combined with coffee. The second floor is a restaurant and a VIP room. The upper and lower floors are equipped with a pedestrian ladder and an elevator to solve the problem of moving lines.
The selection of materials, the use of flame retardant wood/art paint/marble/tile and other main materials, to build a warm and comfortable space. Comprehensive consideration of the beauty and sense of space, as well as the business site needs to be clean and easy to maintain.
Credits

Entrant Company
Shenzhen Yichuang International Design Co., Ltd(深圳壹创国际设计股份有限公司)
Category
Architectural Design - Residential


Entrant Company
Shenzhen Cube Architectural Design Consulting Co., Ltd
Category
Architectural Design - Residential


Entrant Company
CAPOL
Category
Architectural Design - Office Building


Entrant Company
Hebei Ngreen Architectural Design Co., Ltd.
Category
Architectural Design - Residential










