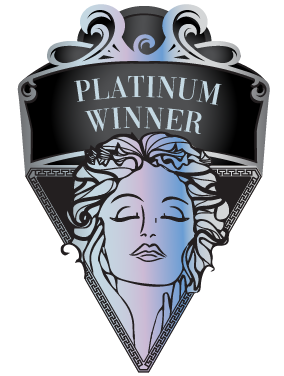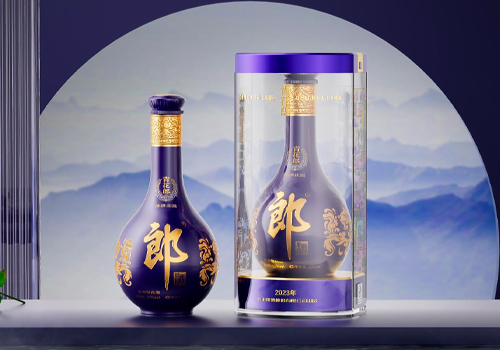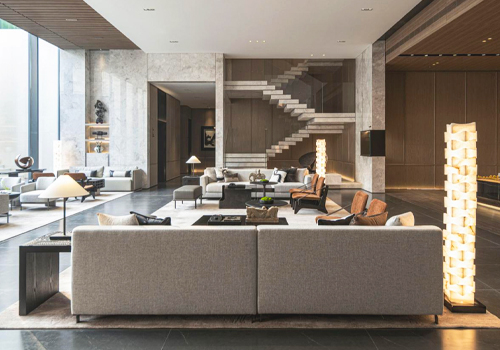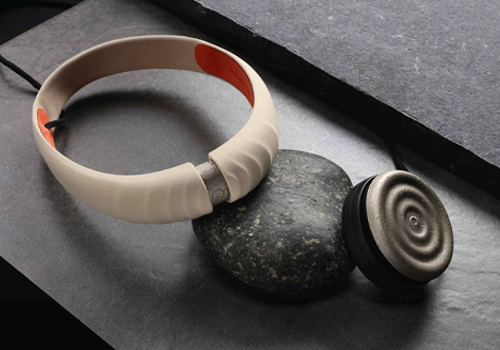2024 | Professional

Longhu Shunshan Mansion
Entrant Company
Floweriness Design
Category
Interior Design - Residential
Client's Name
Country / Region
China
We've restructured the space to connect the master bedroom's walk-in closet with the children's room and carved out a separate study area to foster solitary reflection, cleverly segregated by walls. Functional zoning enhances the residential experience and four suite-style rooms ensure the privacy of each family member.
An arched vestibule adorned with Wilhelm Sasnal's verdant artwork welcomes one into the home, echoing the surrounding forest and creating a sense of ceremony upon entry, while also better securing privacy for the living room.
The living room's spaciousness grants flexibility in decoration. We opted for Minotti's modular sofa, a blend of leather and fabric, to soften the ambience. The seating is arranged back-to-back, dividing the area into two distinct zones for various activities like watching movies, entertaining, or relaxing.
For the wallpaper of living room , we chose stone skin that mimics stone textures, creating a sophisticated simplicity under soft lighting, adding dimensionality and form to the space. This is complemented by black glass cabinetry, enhancing the visual effect of the space.
The built-in glass wine cabinet utilizes wall space efficiently, elevating both functionality and atmosphere.
The dining table is not confined to traditional shapes; instead, we selected the distinctively styled "Baxter Lagos," with its natural stone patterns and luxurious crystalline structure, augmenting the room's texture.
Embracing the Chinese painting technique of "leaving white space," which uses the void to define substance, we've implemented this concept in the master bedroom. Opening the door reveals a private yoga room for the mistress, bathed in natural light, perfect for reading, tea sipping, or napping.
The bedroom space is refined and elegant, with a sloped roof adding design interest. The headboard is simple yet dimensional, complementing the "Minotti " Lawrence bed, whose earthy tones resonate with the living room's palette, exuding understated style.
In the bathroom's shower, green plants echo the forest views outside, reinforcing the "coexistence with nature" design philosophy. Next to the expansive bathtub, a fireplace and plants, along with music, creating a forest-like bathing experience that washes away the day's fatigue.
Credits

Entrant Company
Langjiu Brand Design Art Center / Chengdu Mind-and-Hand Positioning Co., Ltd
Category
Packaging Design - Wine, Beer & Liquor


Entrant Company
Beijing Shanhe Jinyuan Art and Design Stock Co., Ltd.
Category
Interior Design - Commercial


Entrant Company
Card79
Category
Conceptual Design - Wearable


Entrant Company
Monan Architectural Design
Category
Interior Design - Residential










