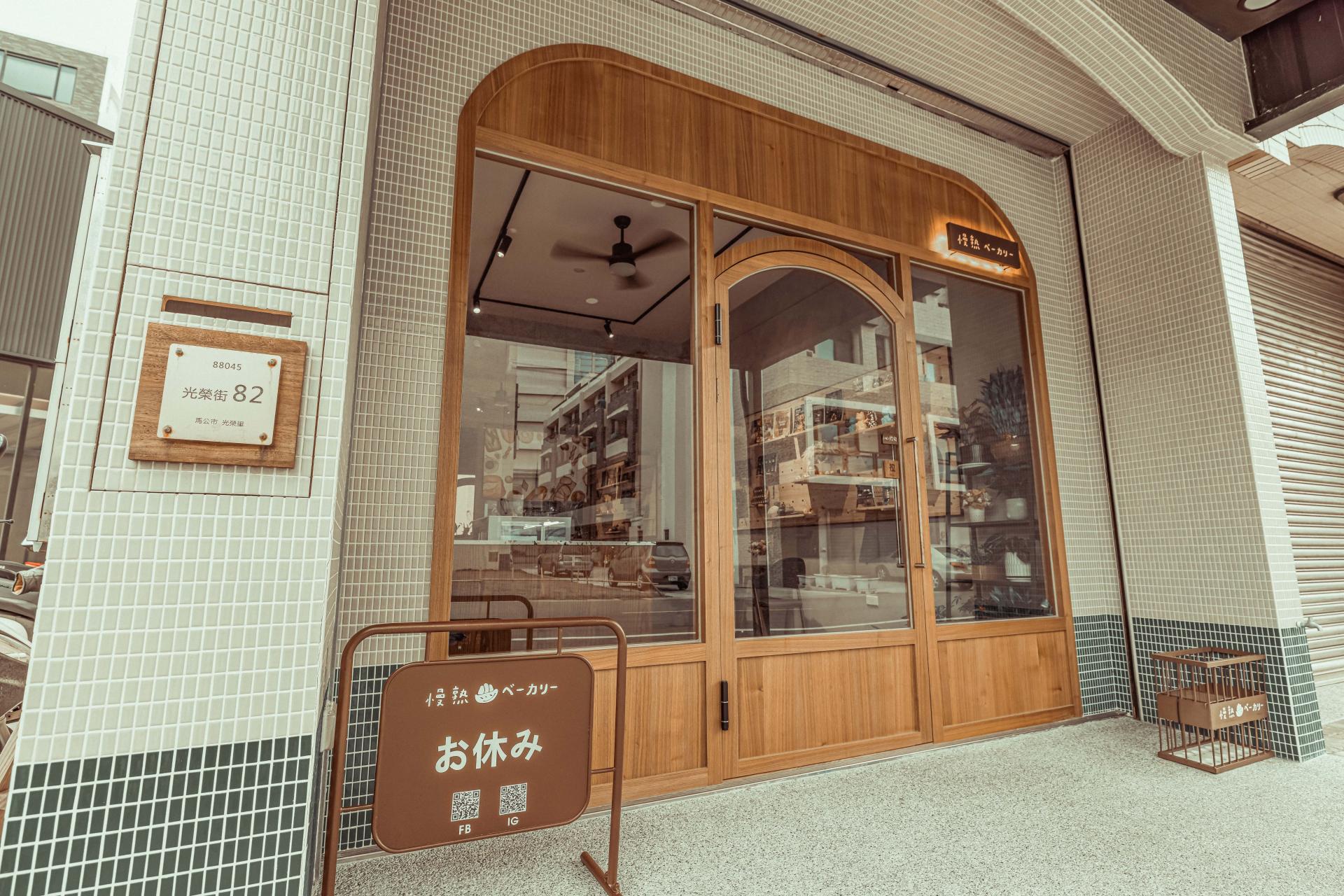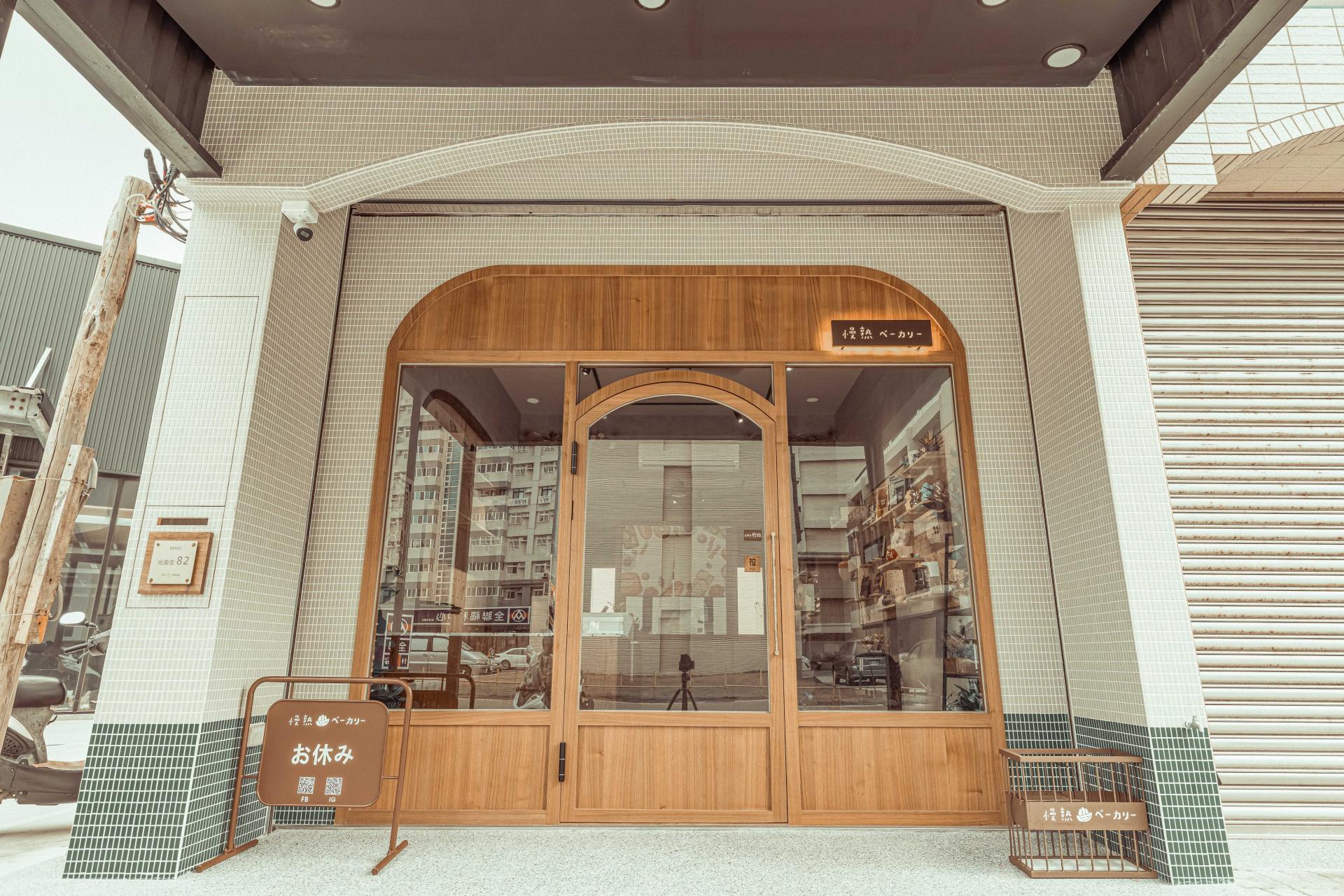2024 | Professional
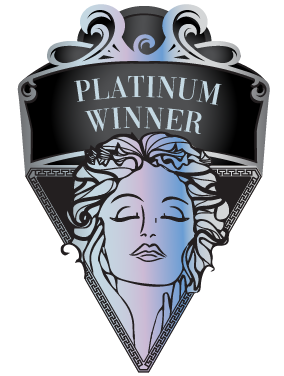
Slowbakery
Entrant Company
ROUND DELICATE DESIGN
Category
Interior Design - Retails, Shops, Department Stores & Mall
Client's Name
Country / Region
Taiwan
The owner, originally from Penghu but living in northern Taiwan for years, harbored a deep longing for his hometown. His ultimate aspiration was to establish a bakery there, a dream he nurtured despite the arduous journey it entailed. After years of hard work, he achieved this dream by transforming the ground floor of his three-story Penghu townhouse into Slow Bakery. Initially designated as a garage, the space posed challenges in terms of layout, circulation and ceiling height. However, the designer overcame these obstacles by incorporating warm wooden textures contrasted with gray walls to create a welcoming ambiance. The use of solid wood panels, painted wood veneer, and whitewashed artistic coatings added depth and character, embodying the spirit of passionate craftsmanship synonymous with the brand. Mosaic tiles, fired by a kiln in Taiwan, adorned the bakery's walls, seamlessly blending with the neighborhood's aesthetic. The addition of a curved-edge wooden door and a bespoke house nameplate further distinguished the bakery from its surroundings. Inspired by English white bread, the door's design softened its appearance, attracting attention while maintaining a harmonious retro-modern vibe. The counter is designed with display function and the surface is made of Italian terrazzo which base color is white but complements by colorful, vivid and irregular stone shape. It creates a vibrant feeling to the counter area. Through the setup of the counter, a fluent circulation is defined, leaving ample walking space for customers. The linear design allows customers to see all items clearly upon entering, enabling them to make selections and proceed to checkout, which further ensures food hygiene and safety in the post-pandemic era. Whitewashed artistic coating paint on the interior walls added texture, imbuing the space with rustic charm. Behind the counter, a wooden pegboard showcased the owner's eclectic collections, adding personality to the space. The partition doors, featuring sleek iron frames and wooden veneers, maintained consistency with the overall design. The materials used in the overall space, such as wood panels, metal hardware, glass, and lotos, are recyclable and eco-friendly, embodying the principles of sustainability and environmental protection to reduce the impact on the environment.
Credits

Entrant Company
B'IN LIVE CO.,LTD.
Category
Conceptual Design - Entertainment

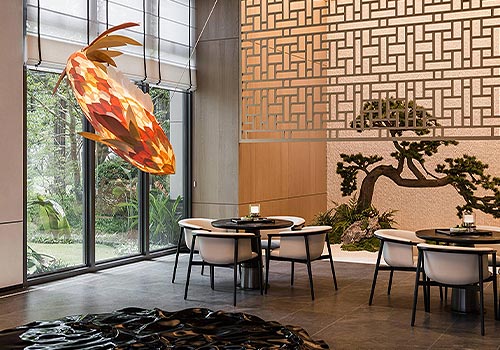
Entrant Company
OCEAN INTERIOR DESIGN CO., LTD
Category
Interior Design - Commercial

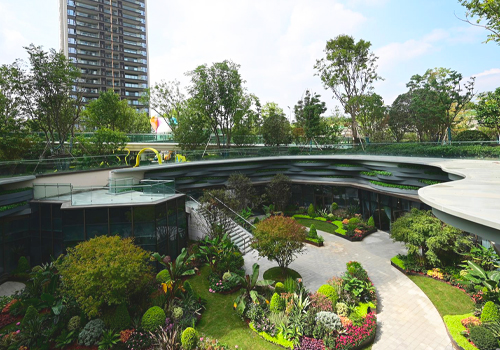
Entrant Company
SICHUAN EXPRESSWAY CULTURE TOURISM DEVELOPMENT CO., LTD. & SICHUAN CHENGNAN EXPRESSWAY CO., LTD.
Category
Landscape Design - Residential Landscape

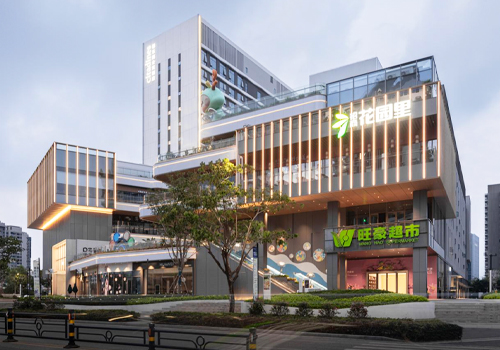
Entrant Company
CAPOL
Category
Architectural Design - Commercial Building

