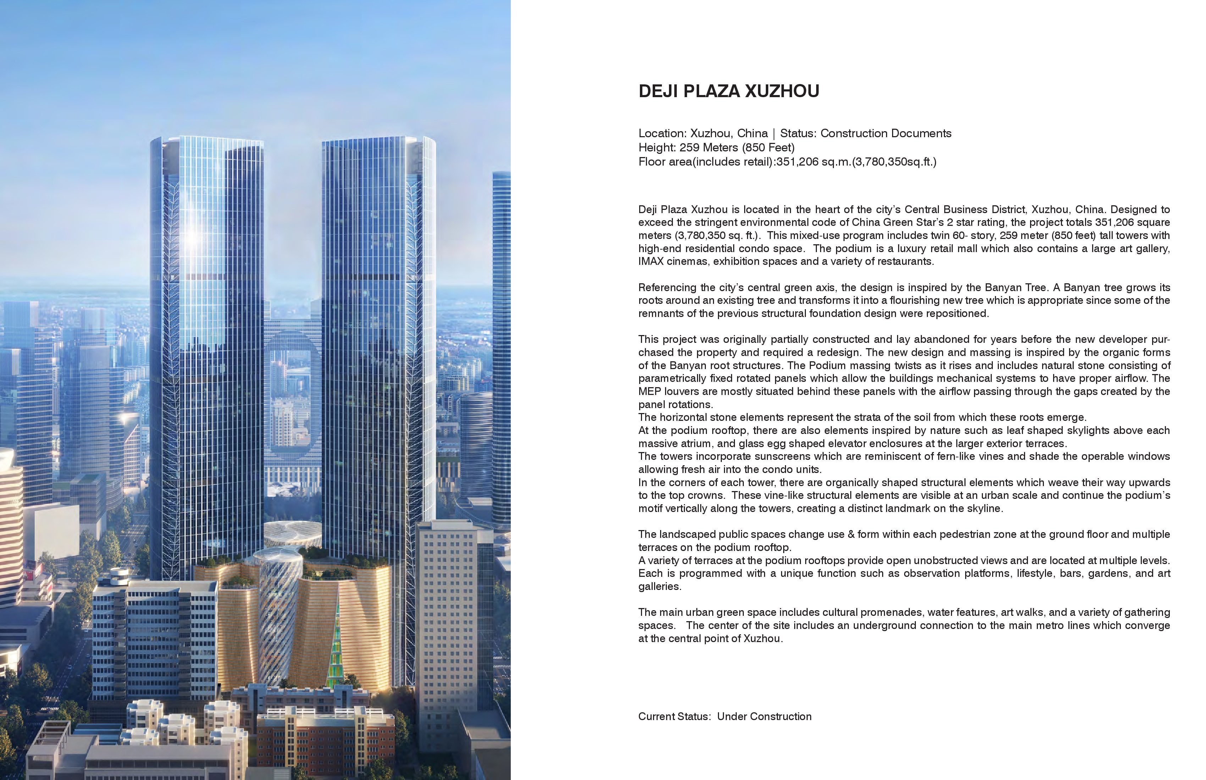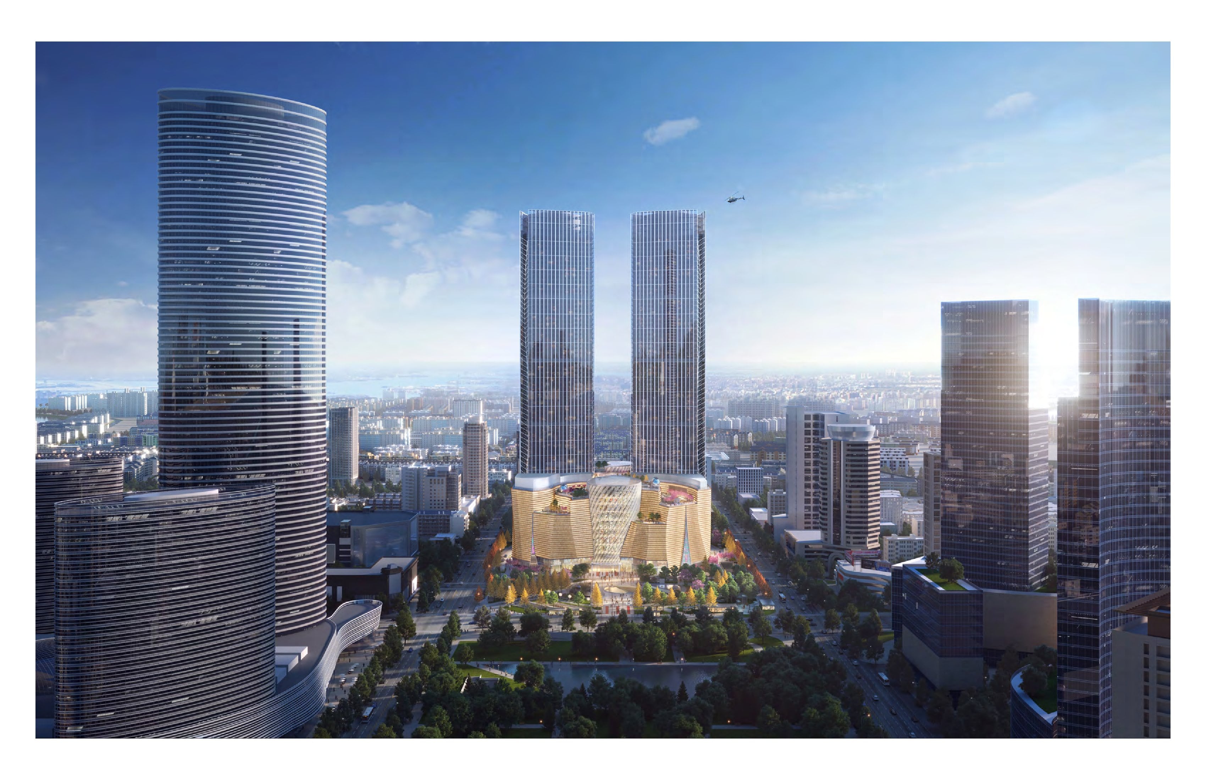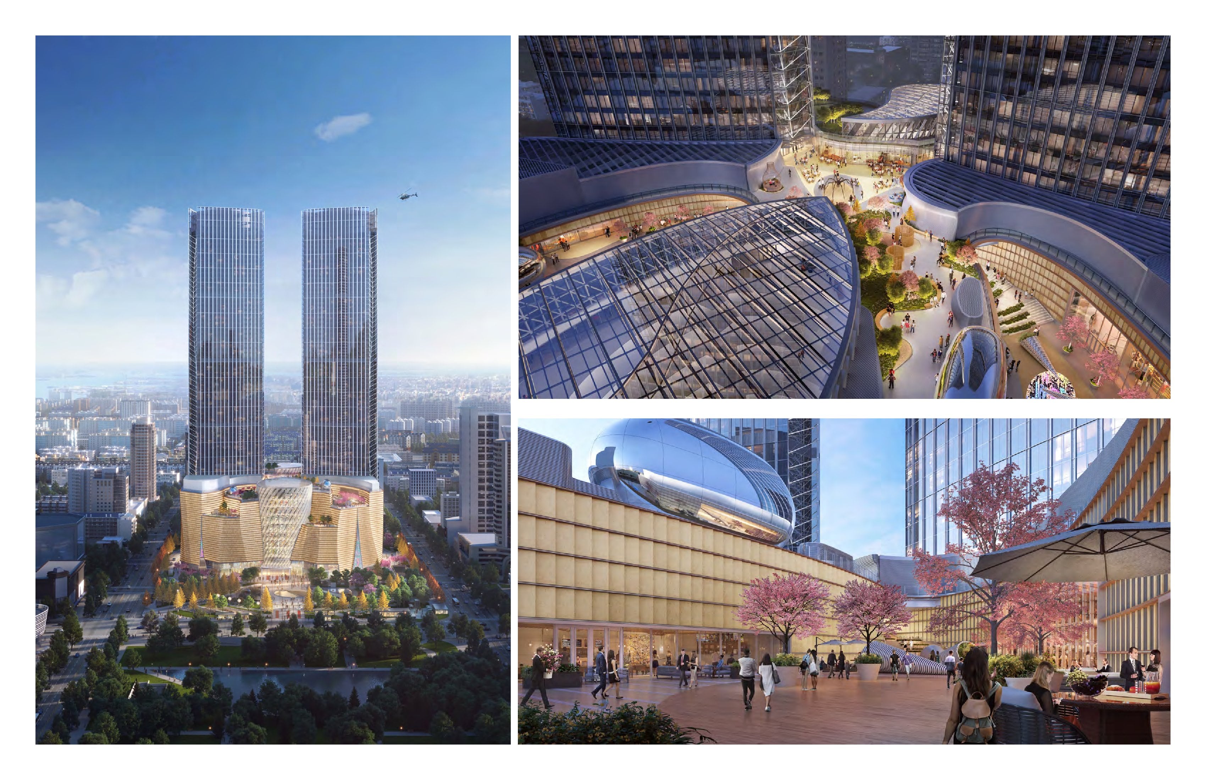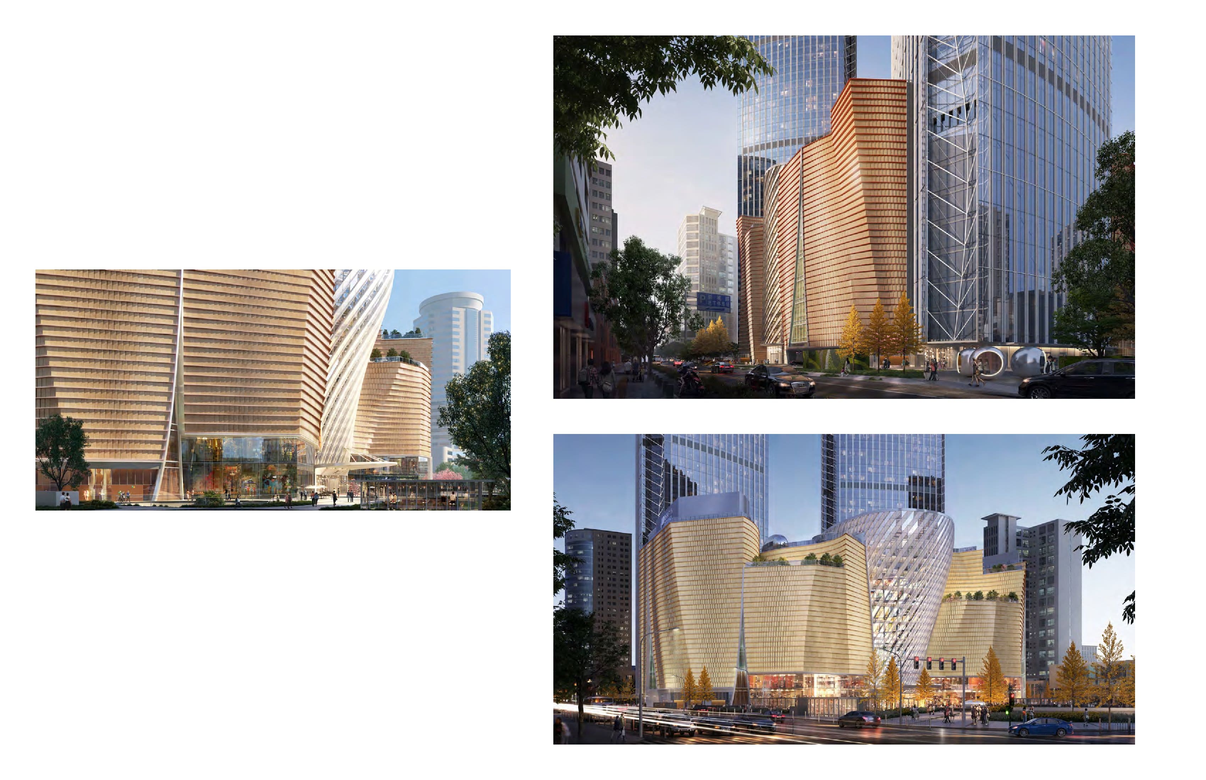2024 | Professional
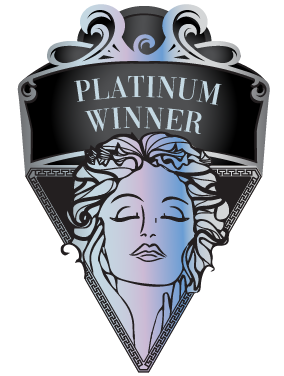
Deji Plaza Xuzhou
Entrant Company
LMCA Design - Li Min Ching Architecture Design, D.P.C.
Category
Architectural Design - Landmarks, Symbolic Structures
Client's Name
Deji Plaza (Xuzhou) Co., Ltd.
Country / Region
United States
Deji Plaza Xuzhou is located in the heart of the city’s Central Business District, Xuzhou, China. Designed to exceed the stringent environmental code of China Green Star's 2 star rating, the project totals 351,206 square meters (3,780,350 sq. ft.). This mixed-use program includes twin 60- story, 259 meter tall (850 ft.) towers with high-end residential condo space. The podium will house designer boutiques, a large art gallery, IMAX cinemas, exhibition space, restaurants, and extensive landscaped terraces to bolster Xuzhou’s urban green core. Pieces of private art collections will be interspersed in newly developed spaces throughout the project.
After sitting dormant for years following the halting of initial construction for a previous developer, the property’s new owner sought to intervene and complete the ambitious project. At that time, the twin tower foundations had already been set up to the 11th floor, and the podium was partially constructed between the towers. While those built portions could not feasibly be altered, they were repositioned and repurposed to accommodate an entirely new design.
Given the site’s prominent location as a gateway between the urban city core to the south, and a central park to the north, this project endeavored to visually connect the project’s front façade to the city’s green initiatives. That process extends the flow of green space through a public plaza on the ground level, where newly programmed uses in the landscape forms part of an urban green space.
In keeping with the theme of the city’s expanding green philosophy and the environmental sustainability goals, the Deji Plaza Xuzhou project reflects its surrounding natural elements using the Banyan tree as an ideological guide. Accordingly, the new design draws aesthetic and functional inspiration from the organic forms and actions of the Banyan tree and its complex root system. A Banyan tree is not born of its own seeds, but rather it seeds an existing older tree and rebirths it in an elegant and organic new form.
Credits
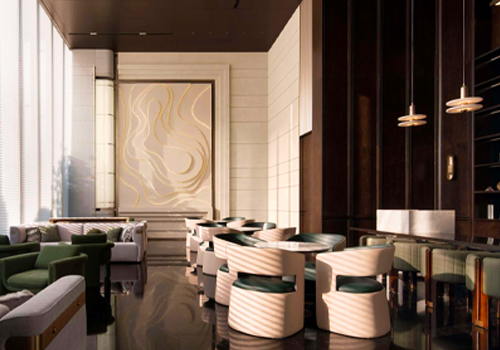
Entrant Company
YI DESIGN CONSULTANTS LTD
Category
Interior Design - Mix Use Building: Residential & Commercial

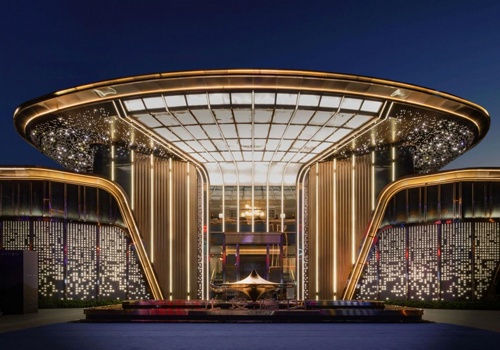
Entrant Company
CHC Shenzhen Zhonghai Century Architectural Design Co., Ltd. Southwest Branch
Category
Architectural Design - Residential

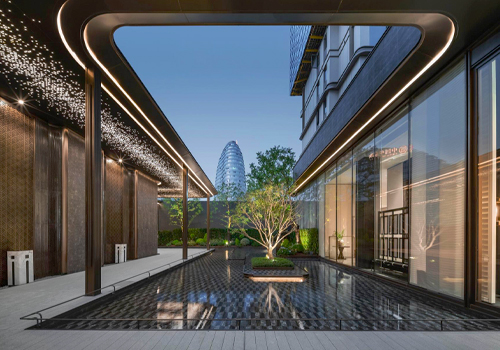
Entrant Company
Chongqing Blues Urban Landscape Planning & Design Co., Ltd.
Category
Landscape Design - Residential Landscape


Entrant Company
上海微城建筑规划设计有限公司 Shanghai microcity architectural design Co., Ltd.
Category
Architectural Design - Mix Use Architectural Designs

