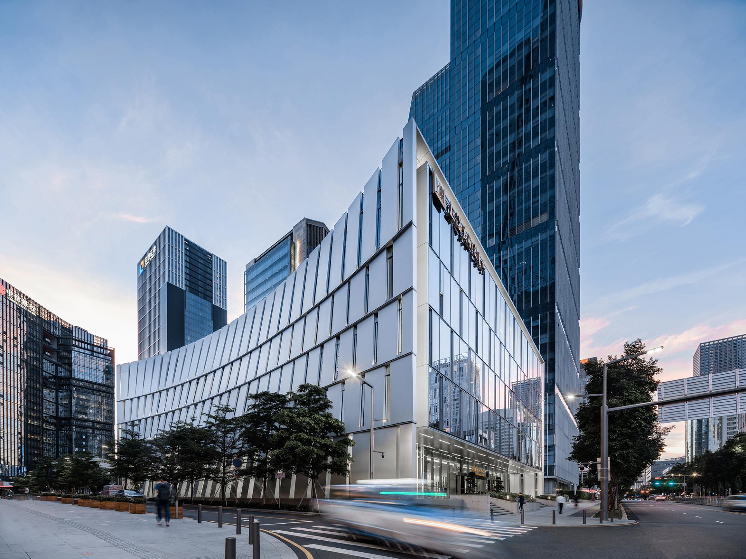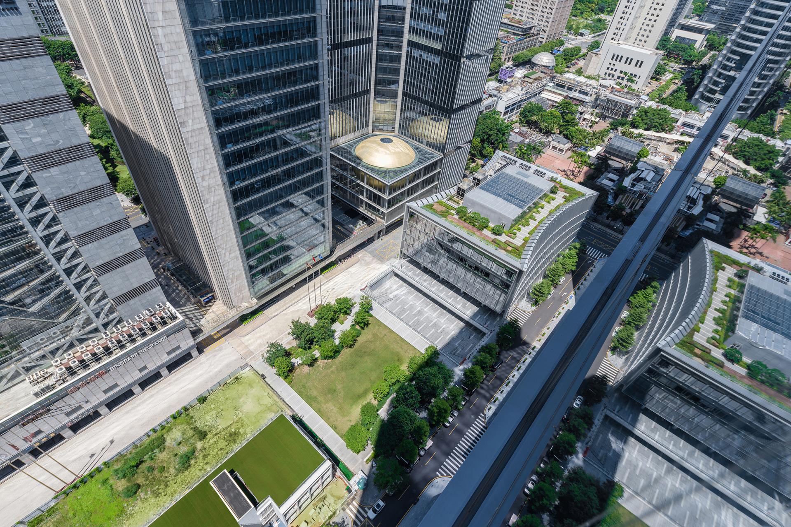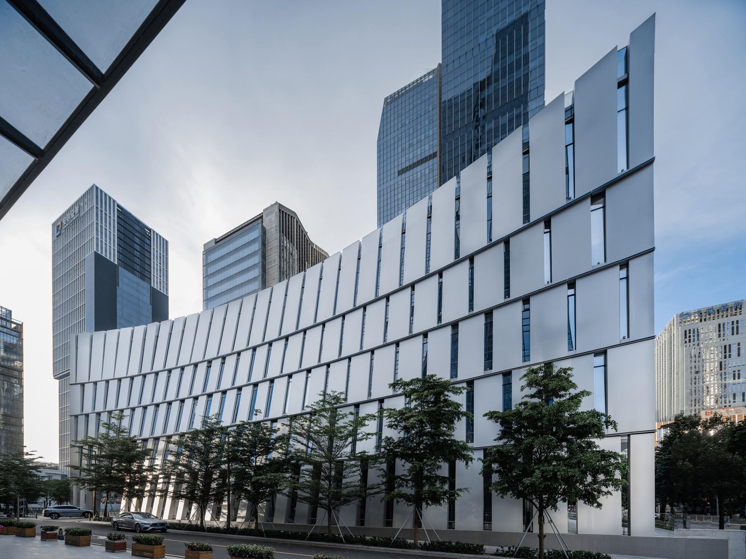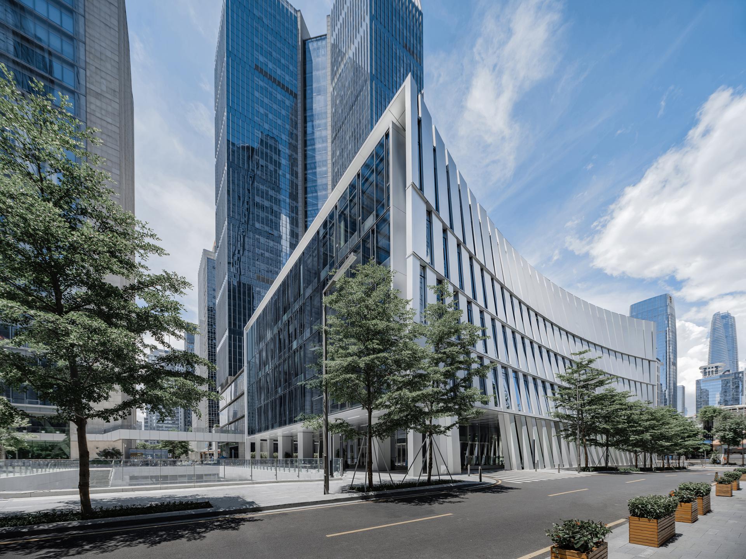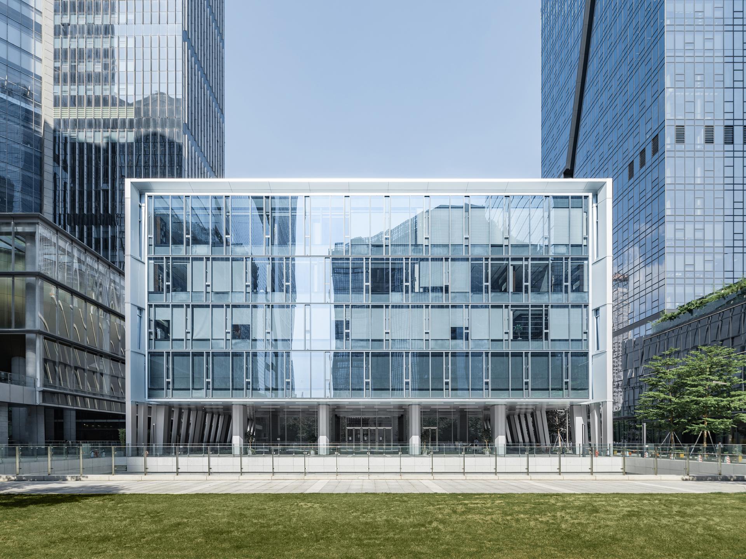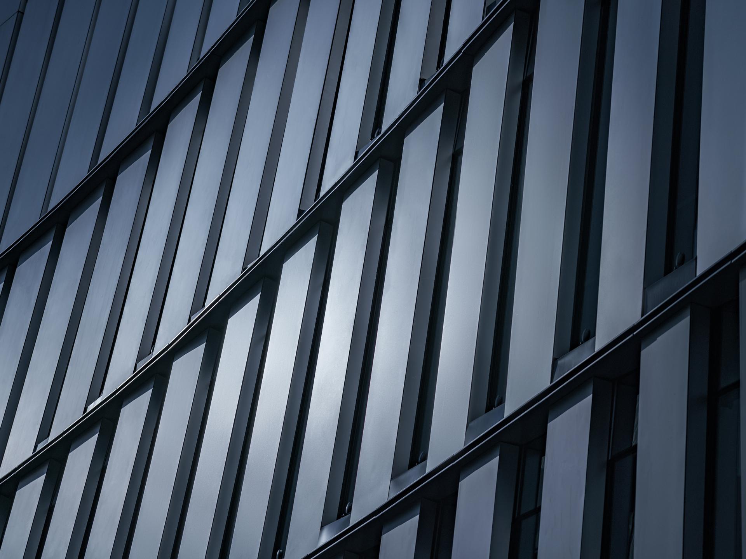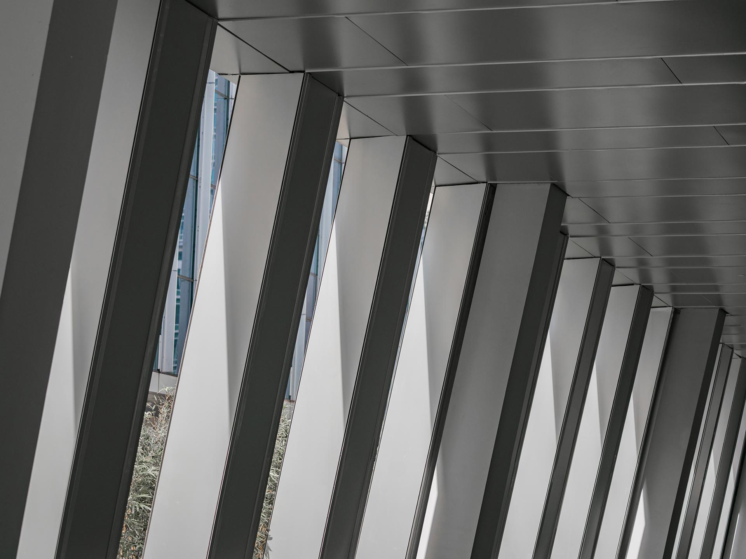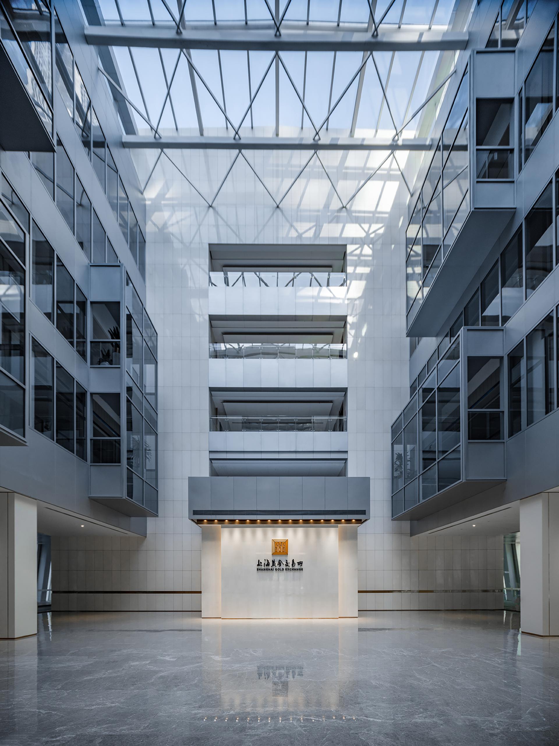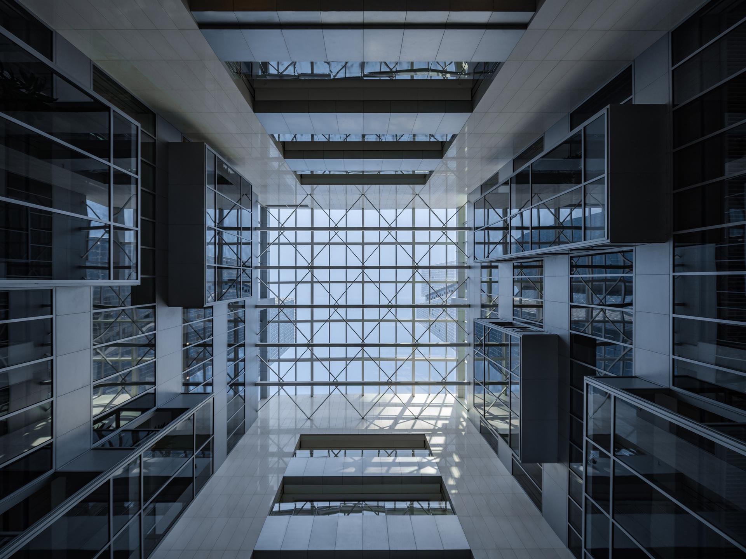2024 | Professional

Shanghai Gold Exchange Shenzhen Operation Center
Entrant Company
Zhubo Design
Category
Architectural Design - Business Building
Client's Name
Shanghai Gold Exchange
Country / Region
China
The project is located in Futian CBD, which is one of the highest density office areas in Shenzhen. The east and west sides of the site have a wide view, while the high-rise buildings in the north and south form a big wall.
Due to limitation of the site, the messing of the project is a compact cuboids. We concave the top center of the north and south facades inward to form a flexible curved surface, making the entire shape like a "gold ingot". This design expands the view from the street to the sky, thereby reducing the sense of spatial oppression caused by tall buildings one the sides.
The façade design is also inspired by the stacking of gold ingots. The spaced arrangement of the anodized aluminum panels and window slits of the unit modules simplifies the construction of the curved form, while also reducing the sight of adjacent super-high-rise buildings, ensuring some prime business space of privacy. The size of the aluminum plate modules is controlled parametrically, and the aluminum plates are aligned with the column grid to cleverly hide the structure; the overall layout uses a gradient sequence to make the facade more flexible.
The east and west facades adopt a transparent and open glass curtain wall interface. Grooves are set around the perimeter to separate from the north and south facades. The beveled openings make the curved walls on the north and south facades appear lighter.
In order to adapt to the hot and rainy climate in Shenzhen, the first floor of the building was set back to form an arcade, forming a wind and rain-proof corridor, connecting the main city road on the east side with the park green space on the west side of the land, enhancing the openness and vitality of the area.
An atrium introduces natural light into the middle of the building, while also creates a ventilation effect and reduces air conditioning energy consumption.Part of the facade protrudes toward the atrium, forming a space for meeting and communication,which also make the atrium façade more interesting.
Credits
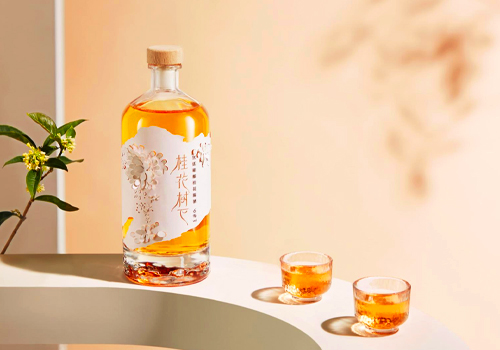
Entrant Company
g.d.partner
Category
Packaging Design - Wine, Beer & Liquor

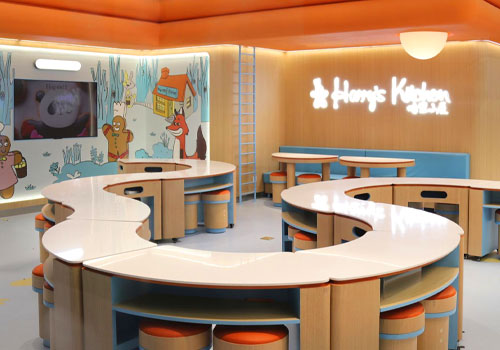
Entrant Company
MORE CONCEPT Design Co., Ltd
Category
Interior Design - Other Interior Design

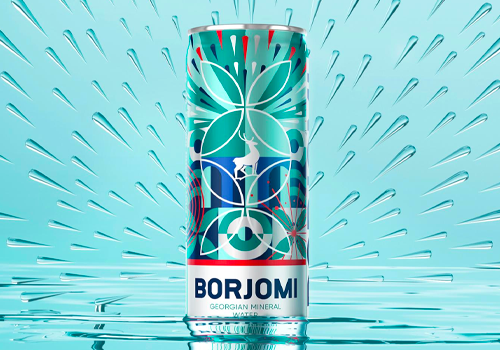
Entrant Company
A.S. Strategy Branding & Communication
Category
Packaging Design - Limited Edition


Entrant Company
MAX Idea Landscape Design CO.,LTD.
Category
Landscape Design - Residential Landscape

