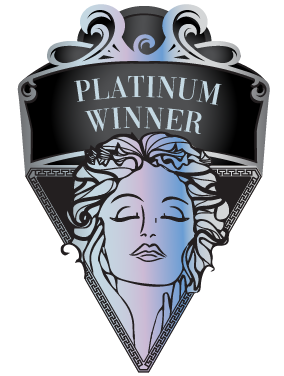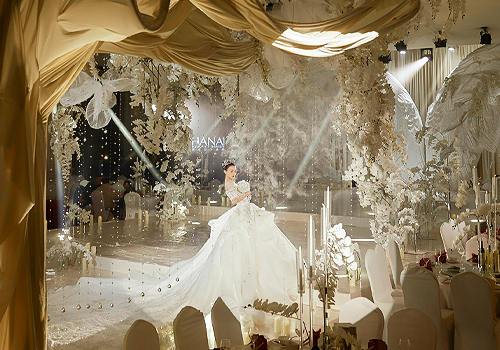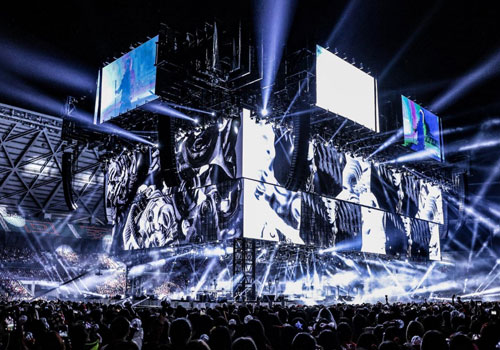2024 | Professional

C&D MANYUN LIFE HOUSE,NANNING
Entrant Company
HZS Design Holding Company Limited
Category
Architectural Design - Hospitality
Client's Name
Xiamen C&D Corp., Ltd.
Country / Region
China
The project is located in Qingxiu District, Nanning City, Guangxi Province. It is a lifestyle clubhouse constructed by Jianfa Group, a traditional oriental aesthetic brand. The project is situated in the old city area of Nanning, which is characterized by numerous old residential buildings, schools, and street-level commercial and dining establishments. The terrain is complex, and the streets are narrow, creating a vibrant living atmosphere. As a clubhouse for the new residential area on this street, it consists of both above-ground and underground sections. The underground part features two entrances, one for pedestrians and one for vehicles, which converge at the entrance plaza and sunken courtyard before leading to the reception lobby. The above-ground part includes the reception hall and tea room.
Taking into account the regional characteristics of the project's location, the designer proposed the concept of "beyond the mountains and seas, within the paradise cave":
The main structure of the project utilizes medium-gray marble with irregular ice crack patterns, combined with exquisite stainless steel elements, creating a juxtaposition of ruggedness and delicacy. The entrance's metal panel features an abstract pattern inspired by Kejia People motifs related to mountains and seas. The oversized golden stainless steel eaves are divided into different shades to enhance the three-dimensional effect of the details. Stainless steel mesh is used in certain special locations, creating a hazy texture reminiscent of ancient Chinese screens.
The outdoor spaces within the interior are designed using a technique similar to display windows, with lightweight and large-scale glass surrounding a Chinese-style courtyard adorned with artificial rocks, pine trees, and moss. This creates a fascinating experience where abstraction and concreteness, as well as fashion and simplicity, collide.
The reception hall and tea room utilize oversized glass elements to create a sense of boundless visual space, allowing seamless flow between the landscape and the architectural elements.
The combination of diverse materials and imaginative pairings will bring a natural and vibrant living experience to the community in the future.
Credits

Entrant Company
Invision (Shenzhen) Optics Co., Ltd
Category
Product Design - Outdoor & Exercise Equipment


Entrant Company
HANA DESIGN
Category
Interior Design - Recreation Spaces


Entrant Company
Beijing Yamei Times Culture Media Co. Ltd
Category
Interior Design - Stage


Entrant Company
SHENZHEN SMOORE TECHNOLOGY LIMITED
Category
Product Design - Digital & Electronic Devices










