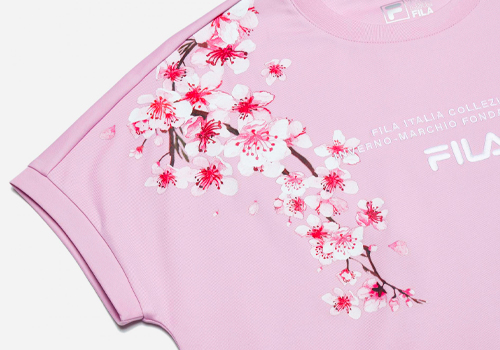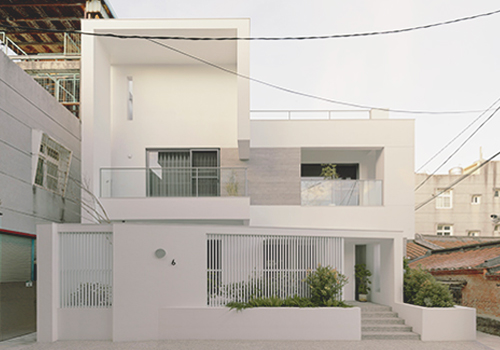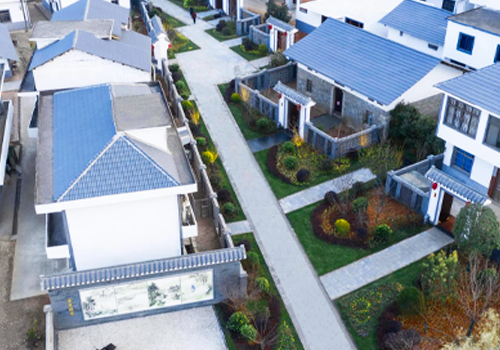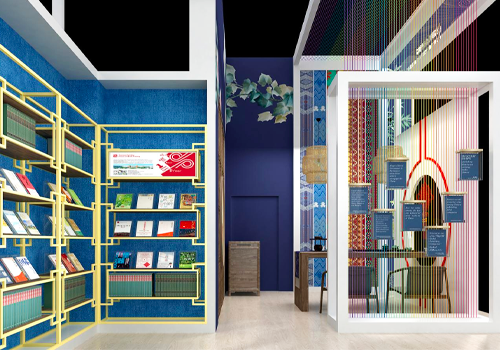2024 | Professional

LONGFOR MANSION
Entrant Company
HZS Design Holding Company Limited
Category
Architectural Design - Residential
Client's Name
LONGFOR & CONSTRUCTION ENGINEERING GROUP
Country / Region
China
The project is located in the Yongding River Green Ecological Development Zone, close to the Lize Business District and Fengtai Science and Technology Park. With ecology and culture as its original design intention, it creates an exclusive humanistic ecological block in the west of Beijing through the integration of modernist design techniques and traditional architectural vocabulary, and reshapes the poetic life of young elites in the west of Beijing.
In terms of planning and design, the community gives way to the urban corner space based on the planned road on the north side to form a street park, which jointly creates a dynamic cultural block with indoor sports facilities, community cultural facilities, and surrounding educational and commercial land. Combined with the urban green space, the east side adapts to the height difference of the site to create multiple group gardens to form a green urban interface and create a quiet and pleasant community atmosphere. A central garden is enclosed by architectural clusters with staggered layout and gardens, creating a multilevel community experience together with traditional courtyard spaces.
The architects take "organic architecture" as the core to integrate traditional oriental culture and customize the exclusive architectural style of the west of Beijing, reproduce the poetry of "grassland style" in the city, and create ecological residence full of modern charm and pastoral poetry. The facade uses a large number of glass panels and horizontal lines to emphasize the horizontal extension of the building to increase the lighting of the product and adjust the proportions of the form. The facade material adopts "red brick" element, a large number of red brick vocabularies emphasize the oriental charm and convey the natural and warm texture. The homing returning lobby made of metal and glass curtain walls is transparent and of textural quality, making the building look more exquisite.
Credits

Entrant Company
FILA SPORTS CO., LTD.
Category
Product Design - Textiles / Floor Coverings


Entrant Company
U-ZI Design
Category
Architectural Design - Residential


Entrant Company
X+Studio
Category
Landscape Design - Rural Design


Entrant Company
China South International Exhibition Co., Ltd.
Category
Interior Design - Exhibits, Pavilions & Exhibitions










