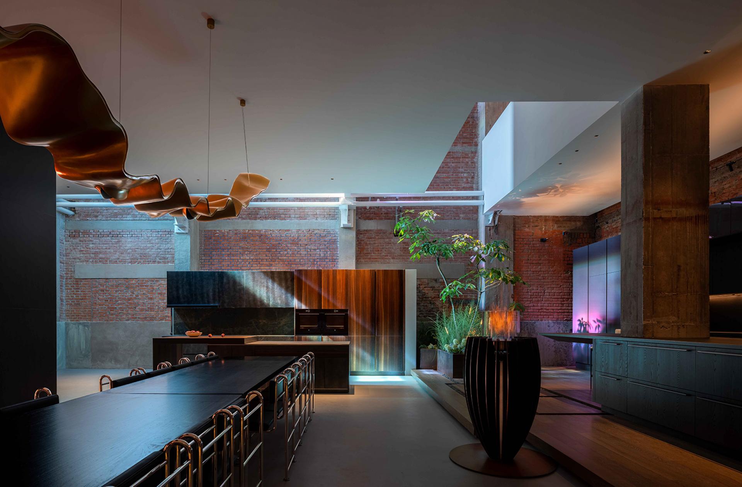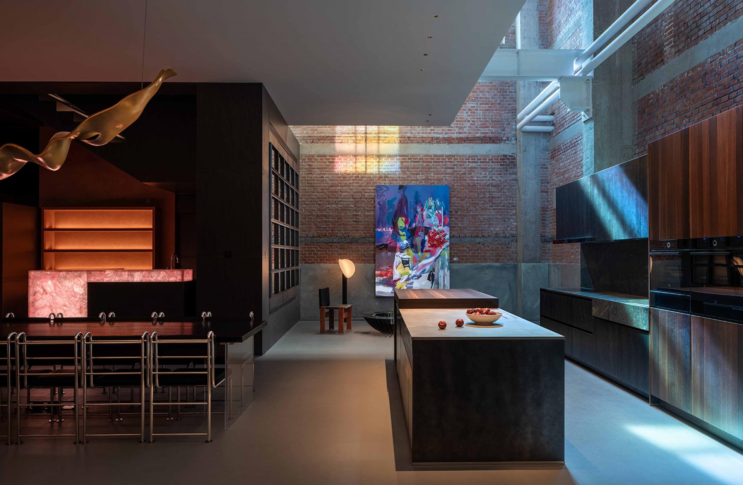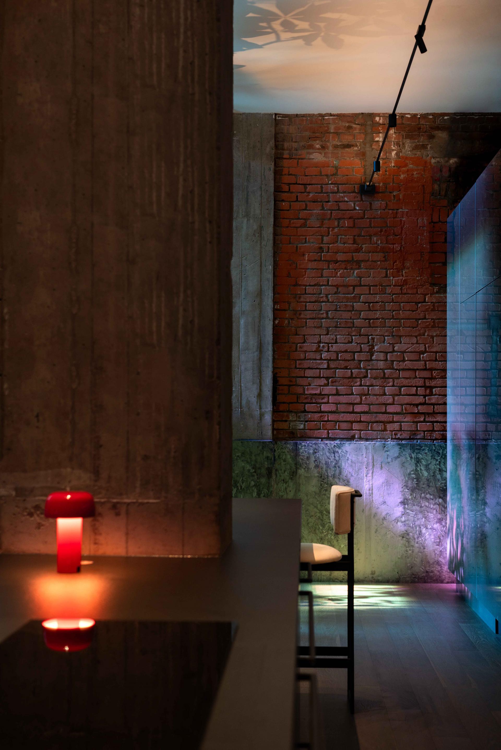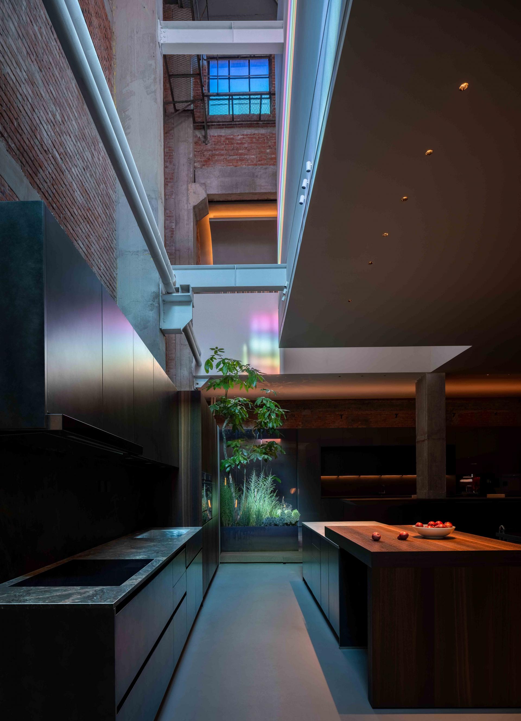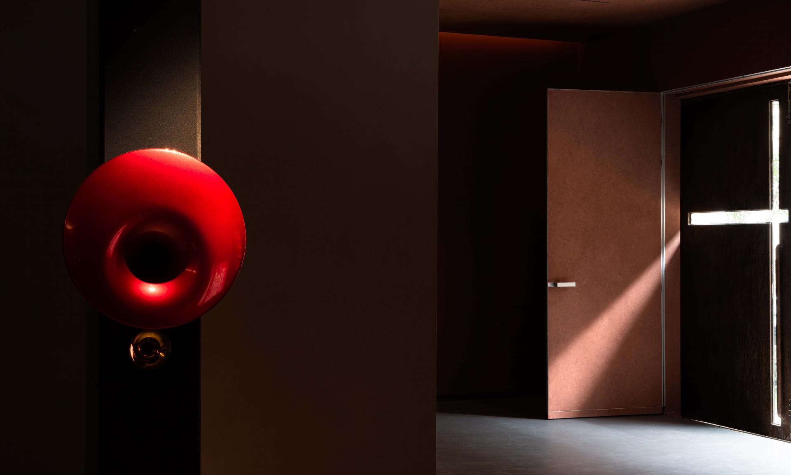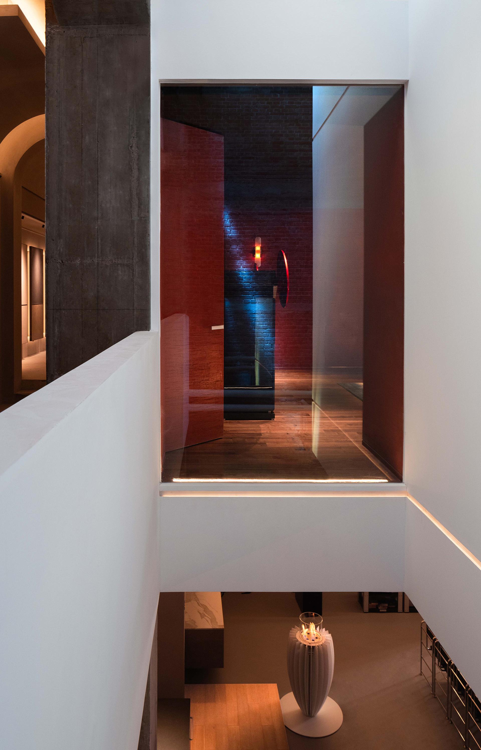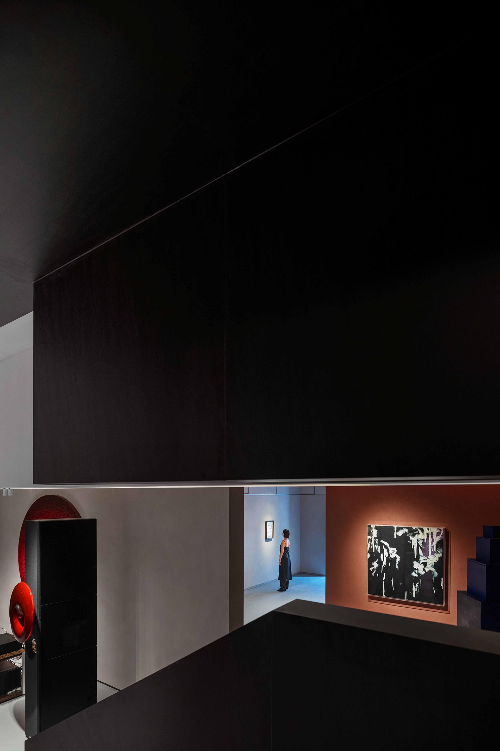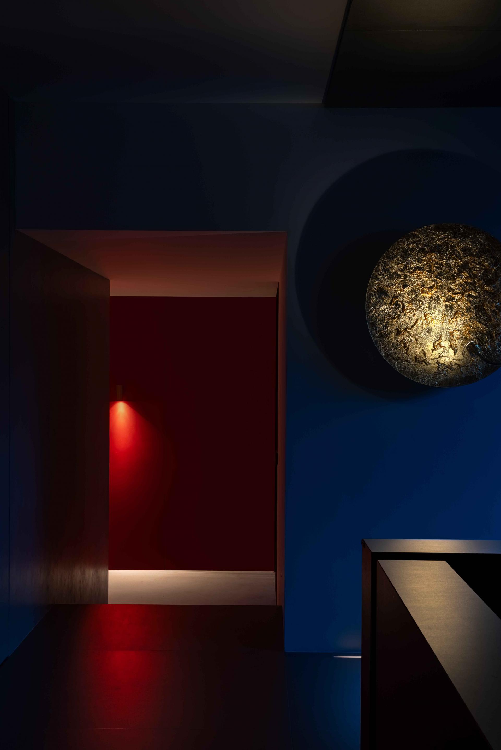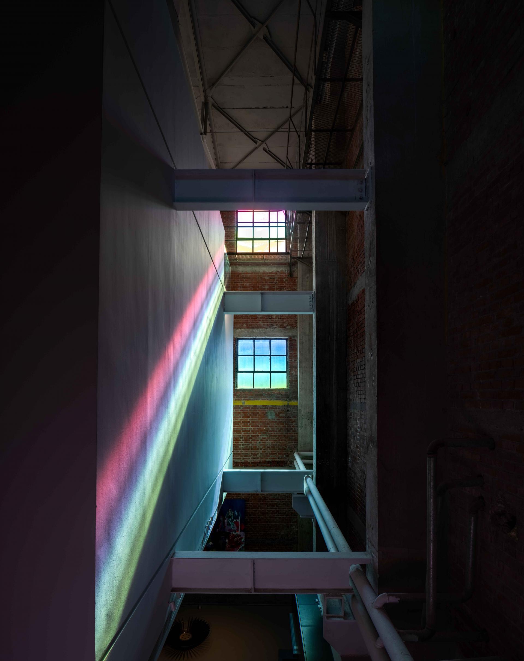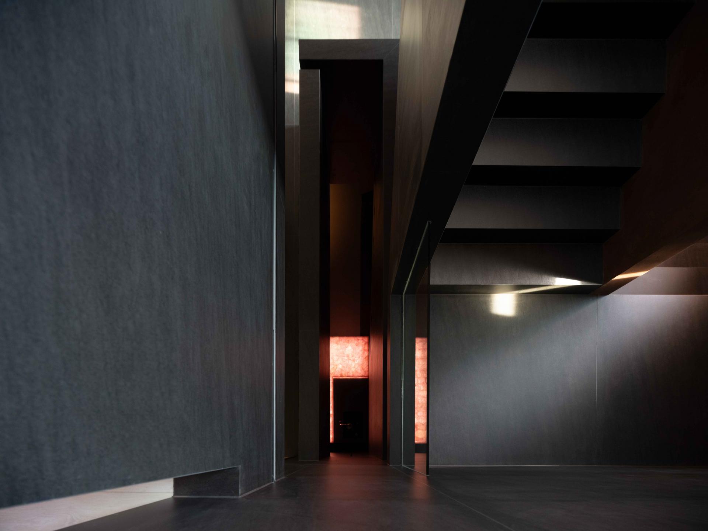2024 | Professional

Being 3 Art & Life·Home
Entrant Company
Wenwu Spatial Design
Category
Interior Design - Showroom / Exhibit
Client's Name
Country / Region
China
This is an artistic life experience museum that was transformed from an old industrial factory building in Beijing, China. Its architectural style has obvious historical characteristics.
In the design of this project, the designer uses unique techniques to downplay the commercial nature of the project. Different from the simple display of products in the past, the designer pays more attention to the artistic style and brand temperament of the space, bringing immersive experience to the guests, thereby creating a new business model. The symbiotic relationship between the old and the new is reflected in the historical architectural space, allowing the gallery with a literary and artistic atmosphere and the exhibits with a commercial atmosphere to complement each other, which is also a major challenge of this project.
To this end, the designer drew design inspiration from Louis Kahn’s Salk Institute for Biological Studies. In the design plan, he strives for integrating classicism with modernism, and reshaping the space with bold and restrained design techniques. The shape gives the space infinite imagination.
The designer retained part of the brick walls and structure of the original building, and rebuilt a "new building" in the space. This ingenious design concept blurs the relationship between indoor and outdoor in the psychological space. All commercial exhibits are included in this "new building", which is perfectly integrated into the original historical building. The commercial exhibits and the art apace are naturally integrated and can exist reasonably without being too prominent. All businesses related to life, art, music, culture, movies, food, etc. can hold activities here, expanding the scope of businesses and adding more possibilities.
Green design is also a highlight of this project. During the building process, the overall high space was retained to allow natural air flow. Different parts of the space borrow light from each other, without consuming much energy, but reducing waste of resources and environment pollution.
In terms of social benefits, the designer's renovation and upgrading of this project not only revitalizes the old factory buildings, but also achieves the cultural continuation and sustainable use of the industrial heritage.
Credits
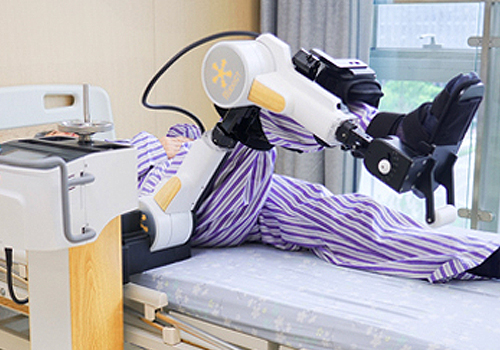
Entrant Company
HaiYan, Tian Wang, Dongqing Gao, Chunzhuo Hua, Ting Zhou
Category
Product Design - Healthcare

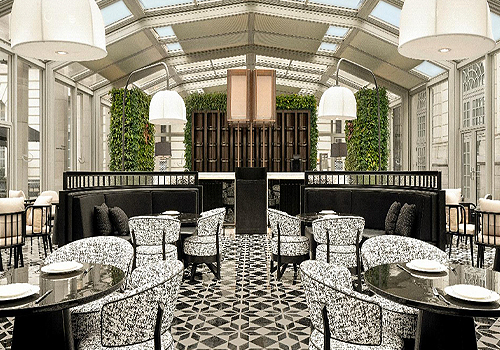
Entrant Company
Cheng Chung Design (HK) Ltd.
Category
Interior Design - Hospitality

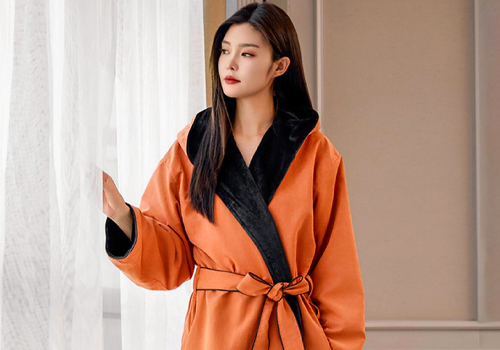
Entrant Company
ElegFab
Category
Fashion Design - Other Fashion Design


Entrant Company
sanchuan
Category
Interior Design - Commercial

