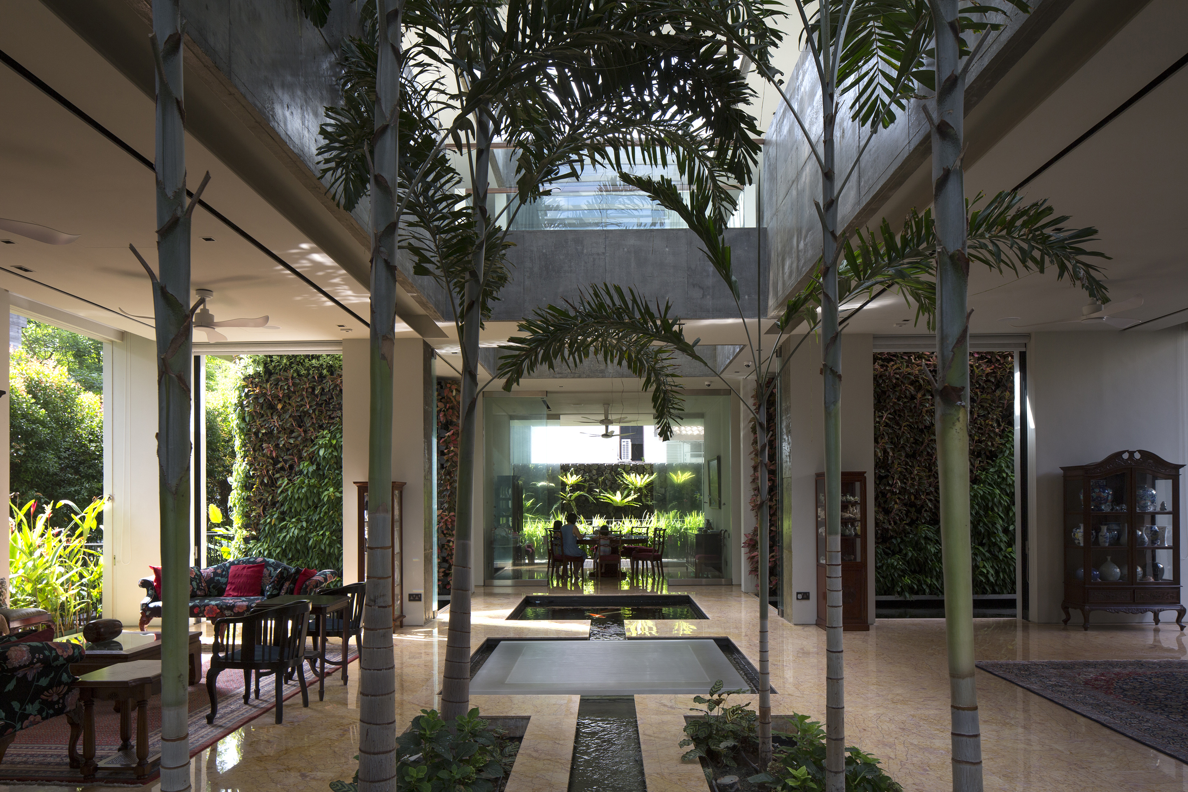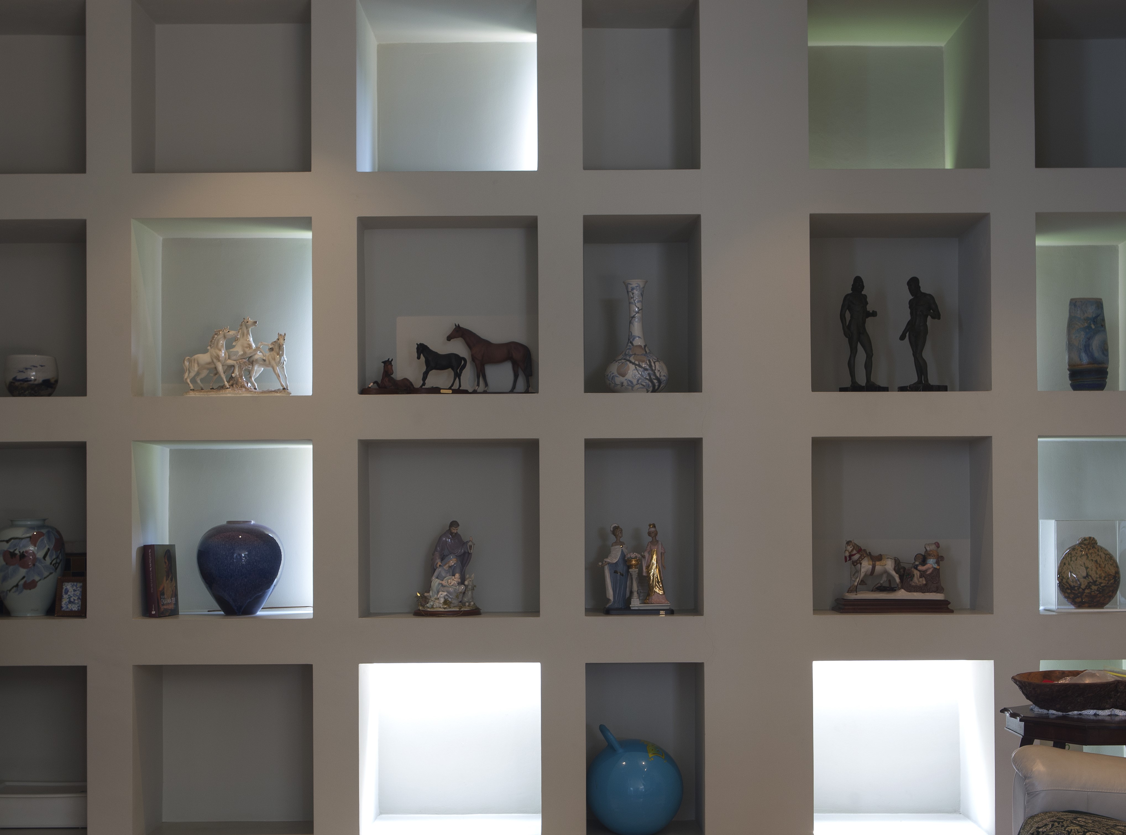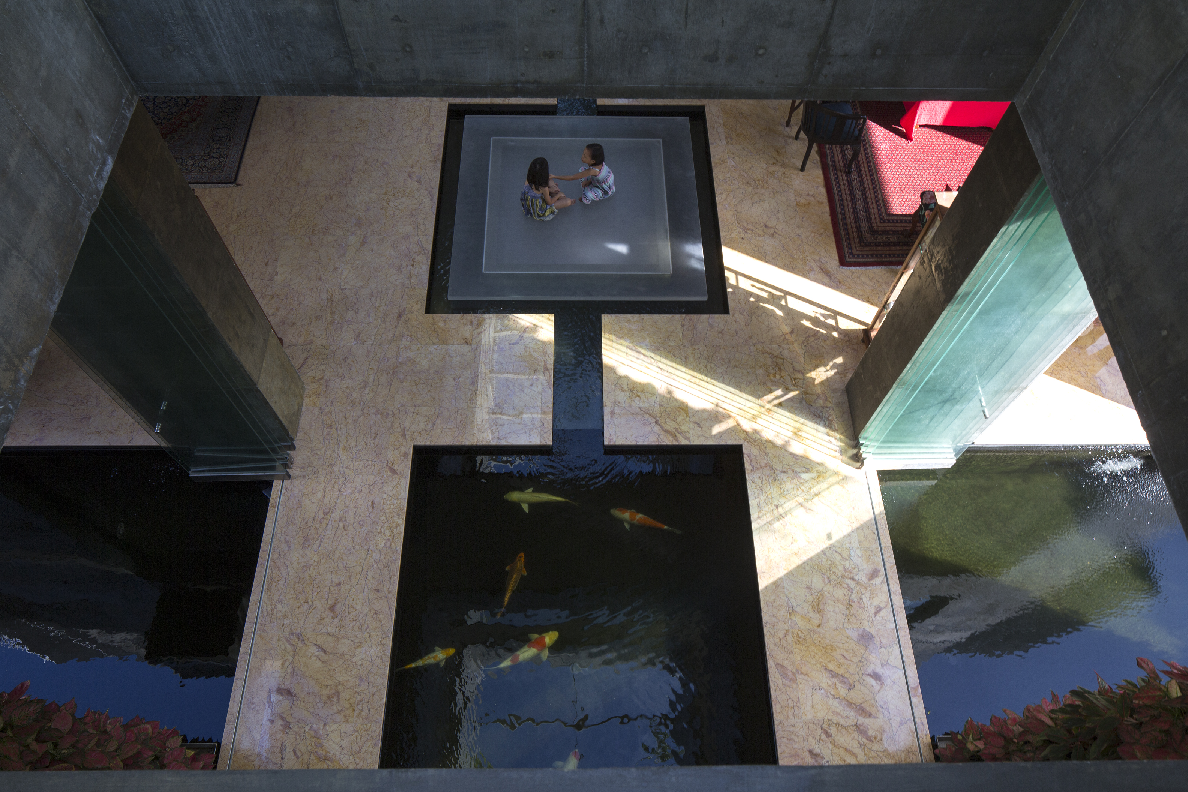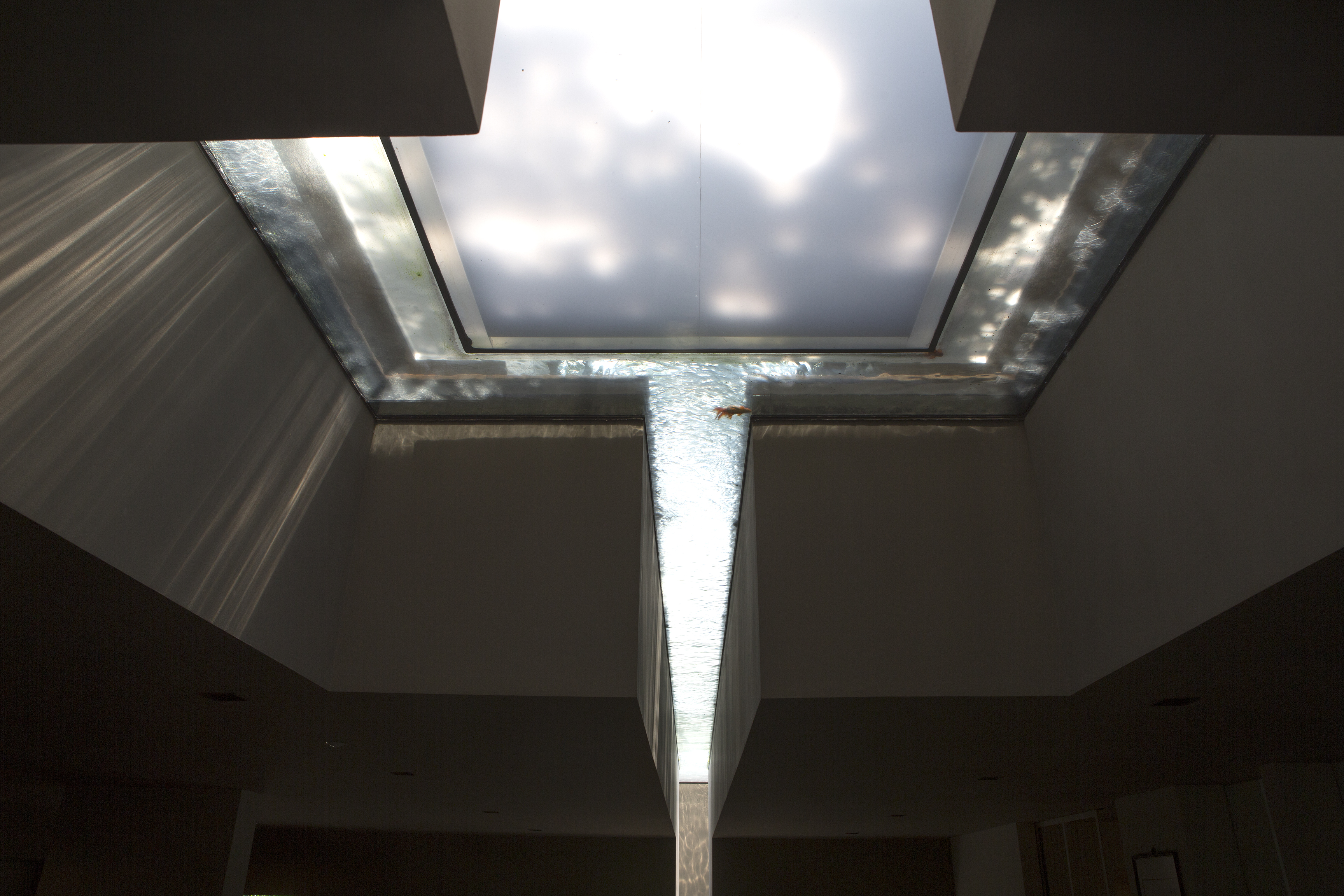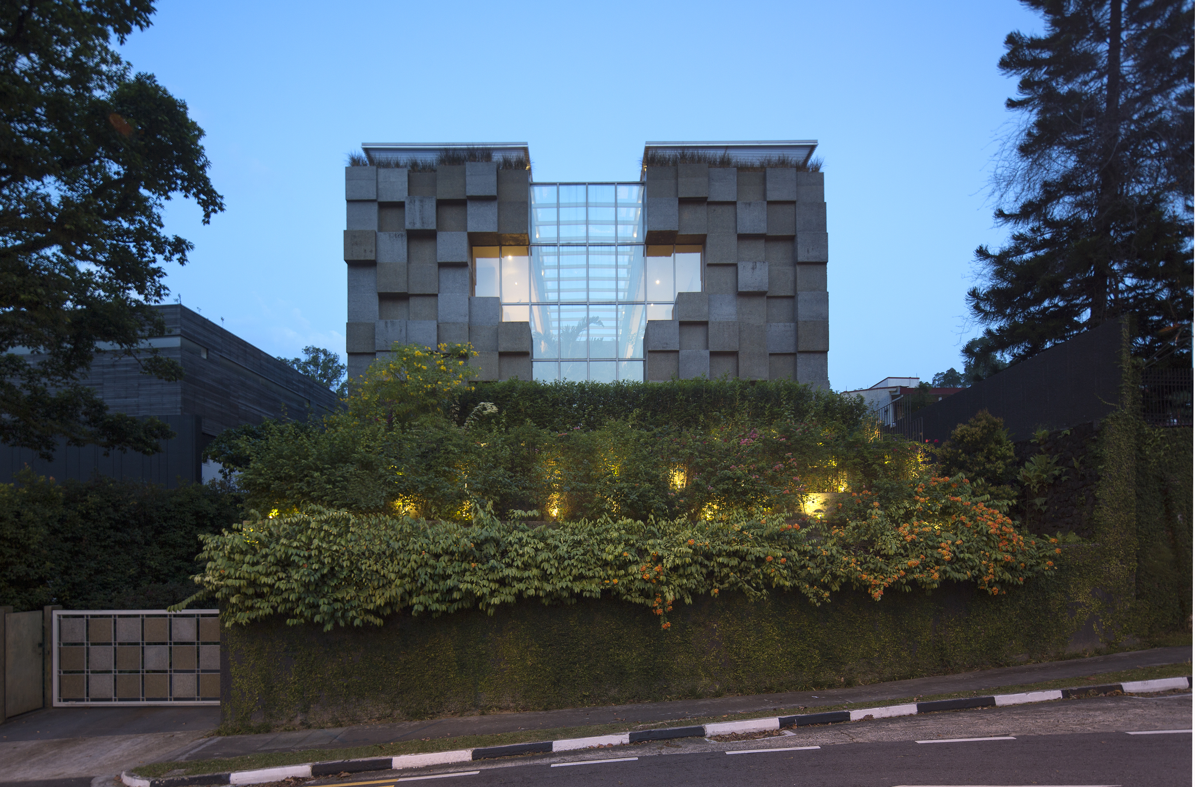2020 | Professional

The Sanctuary
Entrant Company
CHANG Architects
Category
Architectural Design - Residential
Client's Name
Lee Family
Country / Region
Singapore
The owner, both grandparents, wished for a dwelling place for their multi-generation family, a sanctuary for nature and for fellowship. They wanted a house where children could live with nature, a communal space for the gathering of friends.
Both within and without, the biblical symbol of the cross is embraced in space - on plan and in elevation/section, where nature and light take centre-stage.
With communal areas on the ground level and bed rooms on the upper level, the scent and sight of nature in daylight form the backdrop where the rituals of everyday living unfold through these spaces.
A central axis of light and water connects the dining area at the rear to the front porch. The front elevation is an extrusion of the cross-section, anchoring the cross in light. This is flanked by fragmented facades of cuboids that offer filtered daylight for the spaces within.
The basement is the entry level, with daylit driveway directed by this central light axis. Visitors are greeted with pockets of nature orchestrated with daylight. The basement consists of a library, office/study spaces, a gathering corner, rainwater-harvesting tank, and car lots equipped with electric chargers.
The roof deck is an edible garden, partially sheltered with glazed panels of photovoltaic cells, offering an environment for plants that thrive in full sunlight, and those under shade.
This house enlivens the moment to moment; where children grow to witness the rhythmic flow of nature; where home is an extended social space for the community of friends.
Credits

Entrant Company
Sol Benito
Category
Packaging Design - Cosmetics & Fragrance


Entrant Company
Sol Benito
Category
Conceptual Design - Beauty & Cosmetics

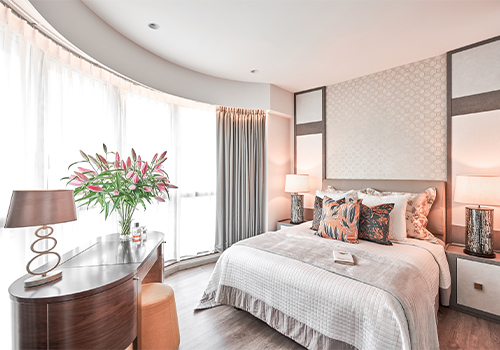
Entrant Company
Prestige Global Designs
Category
Interior Design - Residential

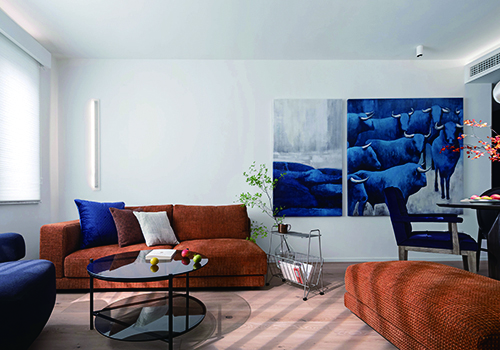
Entrant Company
NANJING WUSO DESIGN
Category
Interior Design - Residential


