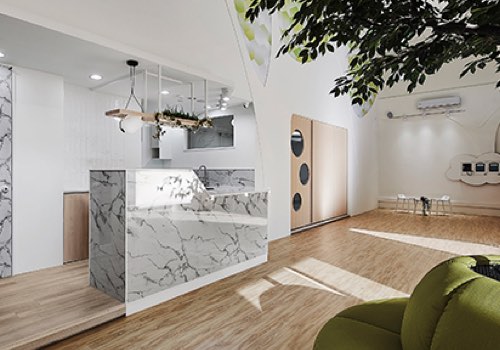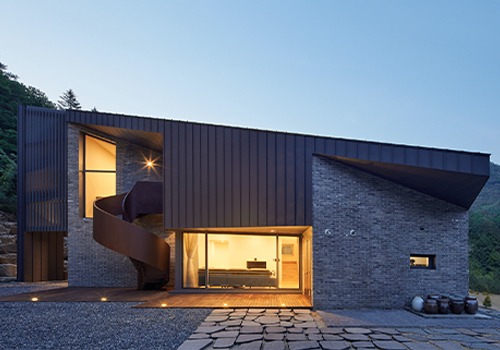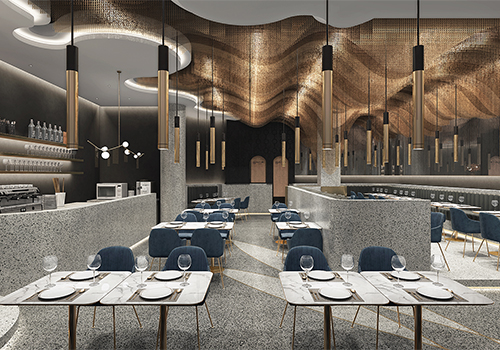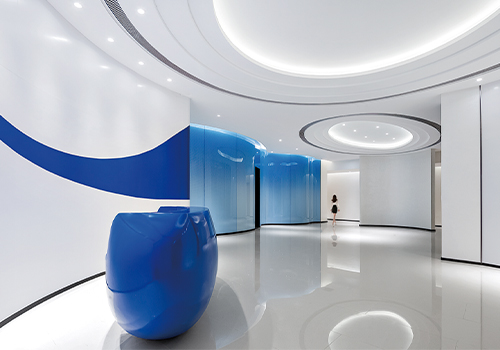2020 | Professional

NIANHE
Entrant Company
NANJING WUSO DESIGN
Category
Interior Design - Residential
Client's Name
Country / Region
China
This case is original planar door model graph is opposite the space is cut off by the balcony is compared scatter broken, the balcony is given priority to with common window, daylighting received partial limitation. The owner hopes to be able to have enough space to begin, likes to cook, hopes to have cloakroom and large kitchen. Space transformation bold in the first guest dining area as far as possible all the wall out, let the guest dining-room kitchen and original a small room as a whole the opening space, use is not much, because permanent population in designed on the basis of the dry wet depart of toilet, will be combined with the main part of the master bedroom space toilet is converted into a large, enter type cloakroom, meet the requirements of the owner, the kitchen of the restaurant part of the reconstruction will be north of kitchen and balcony consolidation, converted into a large kitchen, nearly 10 meters operating platform with 1 m 2 ultra big island wide table, met the owner want to cook a meal cooking.

Entrant Company
LONG WIN INTERIOR DESIGN
Category
Interior Design - Children's Rooms & Nurseries


Entrant Company
Studio EON
Category
Architectural Design - Residential


Entrant Company
YESDESIGN STUDIO
Category
Conceptual Design - Culinary


Entrant Company
Shenzhen Bell Commercial Space Design Co., Ltd.
Category
Interior Design - Office










