2020 | Professional
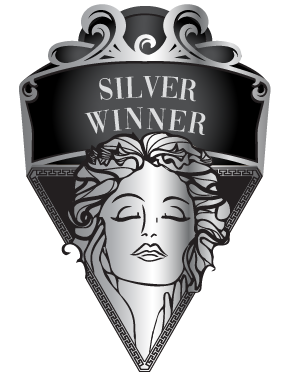
Tipsy Special
Entrant Company
AVEN Interior Design
Category
Interior Design - Residential
Client's Name
Country / Region
Taiwan
With the strong European style exterior, although the house that the project locates in is nearly 20 years old, it remains classic and glorious. After reviewing the overall conditions of the original site, the designer takes each floor as an independent unit since the living space in every floor is 26 square metres without balcony. Therefore, the residence has clear practical functions and living atmosphere. The first floor is planned as a meeting room for business negotiations and hospitality while the second floor is the public areas including the living room and kitchen. The third floor is built as the master bedroom; the fourth floor is for children's room and the fifth floor is for the client’s parents. The designer calculates every inch of the space, using the design method to let the light penetrate and the air flow. To improve the utilization, the small area formed by the depth of the structural columns and beams are transformed to create a variety of functions for storage cabinets and desks.
When it comes to creating the visual space, the reception room on the floor shapes the image of wine cellar with the dark brown color tone and rough cultured stone brick wall. The public area on the second floor displays the slightly mottled color of vintage European style by applying faux finish. The overall design has brought in different colors, gray blue, lavender blush, pale green and ivory, to identify each living space. In addition, the elevator doors are also customized to prevent the normal metal materials from destroying the French rural style, expressing the consistent simple and elegant atmosphere.
Credits
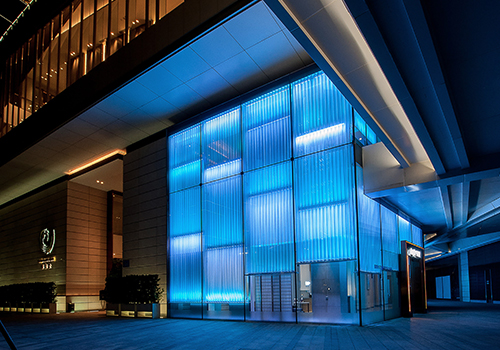
Entrant Company
Joseph Sy & Associates
Category
Lighting Design - Architectural Lighting

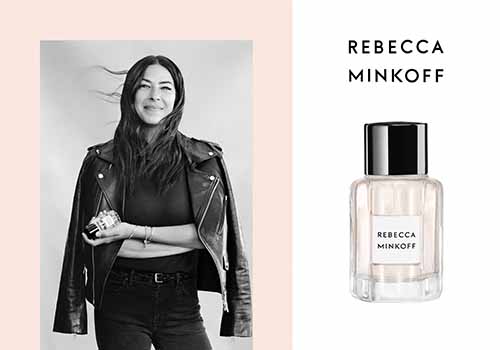
Entrant Company
The Premiere Group
Category
Packaging Design - Cosmetics & Fragrance

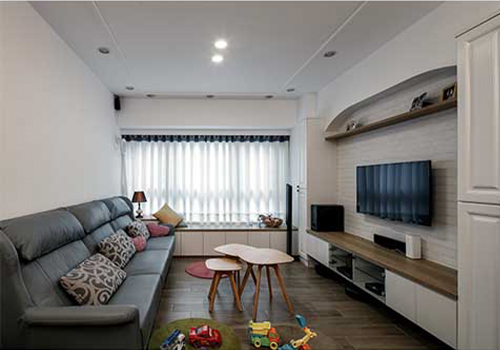
Entrant Company
David Michael International Design Co., Ltd
Category
Interior Design - Residential

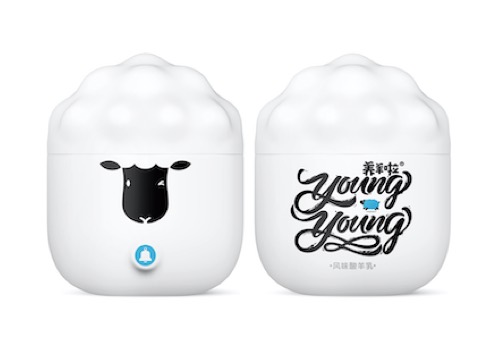
Entrant Company
ShenZhen Lingyun creative packaging design Co.,Ltd.
Category
Packaging Design - Dairy, Spices, Oils, Sauces & Condiments









