2020 | Professional
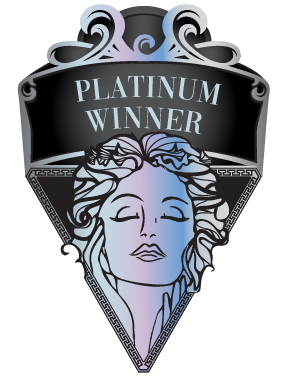
MASS MoCA Building 6
Entrant Company
Bruner/Cott Architects
Category
Architectural Design - Renovation
Client's Name
MASS MoCA
Country / Region
United States
MASS MoCA is a new museum made from found buildings where existing mill structures become a three-dimensional underpainting, originally created in the 1980s as a place to showcase large-scale, minimalist art. Building 6 is the third phase and final transformation of the 13-acre, 28-building site, adding 120,000-sf of gallery space sculpted from the bones of the former factory building.
A double-height event space opens out to the large south gallery. Greenrooms, a catering kitchen, and a large public restroom support outdoor festivals. The ground floor doubles workshop space and adds much needed conditioned storage and loading, supporting the museum’s installation and art fabrication.
The building’s most important spaces — the light well, ‘prow’ lounge, event space, and Turrell galleries — are created through the act of sculptural salvage. Before materials were added to these spaces, the Architect looked first to the salvaged materials to minimize the need for removal and restructuring of the tight column grid. All bricks, structural wood, and finished wood materials used on the project are salvaged from the building itself—greatly reducing transportation, extraction, and industrial energy.
New materials are woven into sculptural space, reinforcing the transformation and maximizing impact. An enclosed shaftway becomes a light well capped with a skylight, bringing natural light into the deep floor plates, minimizing the need for electric lighting. In the ‘prow’ lounge, the large window not only illuminates the space of respite, it invites views to the area's most famous natural resources—Mount Greylock and the Hoosic River.
Through careful location of inserted spaces, the Architects reduced the operational needs of the building. Spaces that invite natural light are located at the light well and existing windows, while controlled galleries are kept to the center or ground floor. These “museums-within-museums” allow for tailored micro-climates, thus ‘Class-A’ gallery standards are not required in general museum spaces where wider climate tolerances can be accepted. Inserted materials are tightly controlled to reduce the overall footprint. Other insertions take the form an acre of photovoltaics, offsetting electricity needs.
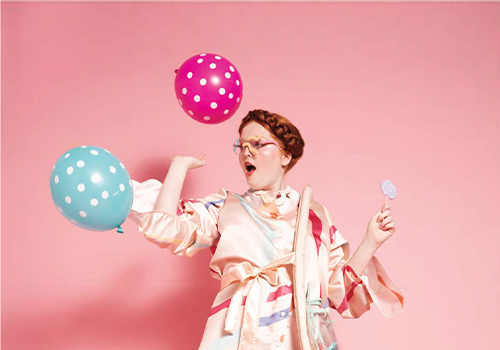
Entrant Company
C'EST D
Category
Fashion Design - Plus Size Clothing

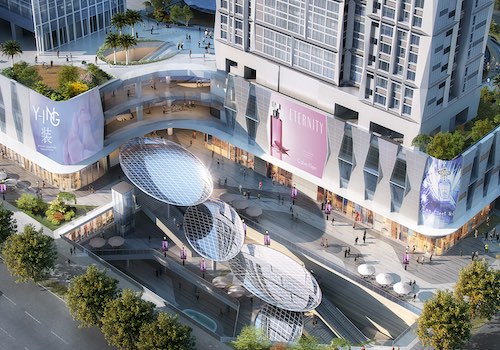
Entrant Company
Shenzhen Zhaoxin Real Estate Development Co., Ltd.
Category
Architectural Design - Mixed Use

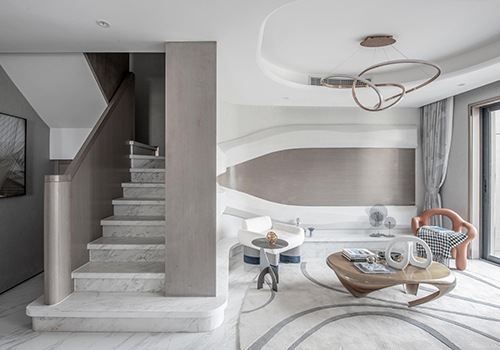
Entrant Company
SWS Group
Category
Interior Design - Residential

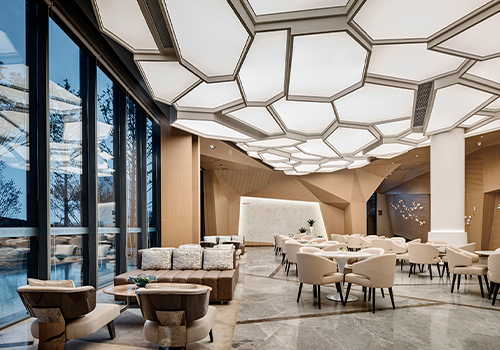
Entrant Company
Kris Lin International Design
Category
Interior Design - Hospitality









