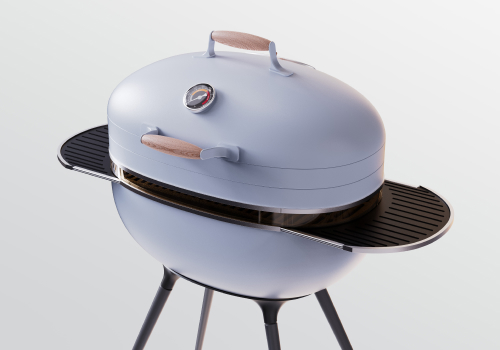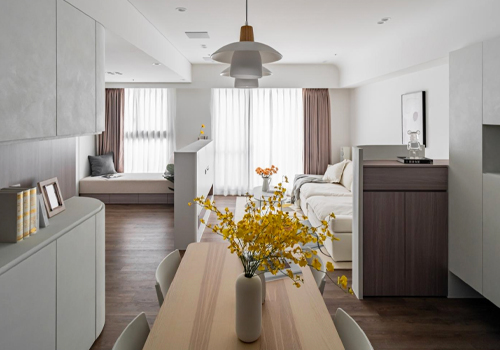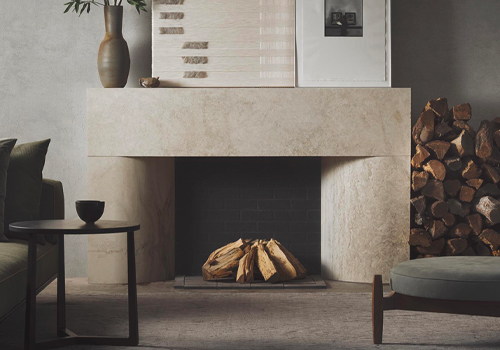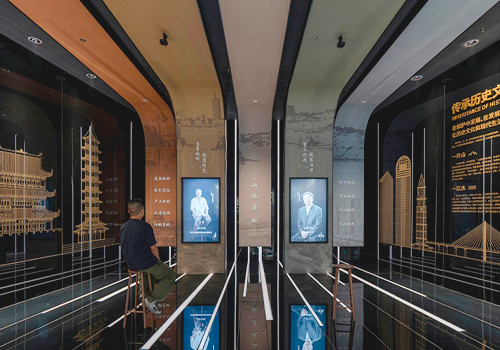2024 | Professional

Spore Initiative, Berlin
Entrant Company
Licht Kunst Licht AG
Category
Lighting Design - Architectural Lighting
Client's Name
Schöpflin Foundation, Lörrach
Country / Region
Germany
The Spore Initiative in Berlin-Neukölln is a space for creativity, culture and networking. It opened in spring 2023 and offers a cafeteria, library, auditorium, art exhibition space and apartments for artists as well as seminar and project rooms and production workshops.
Licht Kunst Licht was responsible for the lighting design in the public areas of the ground floor at House Spore, as well as for the exhibition area on the first floor. The integrated lighting concept underlines the open character of the sculptural, clear-cut architecture with differentiated lighting atmospheres and promotes the didactic and aesthetic experience inside the multi-use spaces.
The lighting concept cleverly picks up on the graphic design language of the coffered concrete ceilings in the foyer area by integrating linear lighting elements into the ribs in a dissolved arrangement. Depending on the size and shape of the ceiling cells, the number and lengths of the light lines vary, providing vital ambient lighting with a light color of 3,000 K.
The central, sculptural staircase in the foyer forms the centerpiece of the ground floor. It is crowned by a skylight above the void, which allows abundant daylight into the building. The installed tiltable, linear recessed downlights can be adjusted to the ceiling inclinations and are selected with suitable beam characteristics, either narrow-beam in the high ceiling area or medium- to wide-beam for the lower room heights.
The two-story auditorium is illuminated by wide- and medium-beam linear surface-mounted luminaires on the ground floor and narrow- and medium-beam luminaires in the deeper areas of the room.
The glass facade of the building makes it possible to partially dispense with exterior lighting. The illumination of the outdoor area is ensured by defined luminaire groups in the interior and a programmed control system.
For the roof terrace, different lighting scenarios are used creating the desired atmosphere and ambiance. The concrete recessed luminaires provide ambient lighting for events. The planting areas are accentuated by minimalist abstracted “bell flowers” with a downward light distribution. As a result, the green area is loosely zoned.
Credits

Entrant Company
JINGWEN CHEN
Category
Product Design - Kitchen Accessories / Appliances


Entrant Company
ZHAI MEN DESIGN
Category
Interior Design - Residential


Entrant Company
chad dorsey design
Category
Product Design - Other Product Design


Entrant Company
Shenzhen Silkroad Blue Creative Exhibition Co., Ltd
Category
Interior Design - Exhibits, Pavilions & Exhibitions









