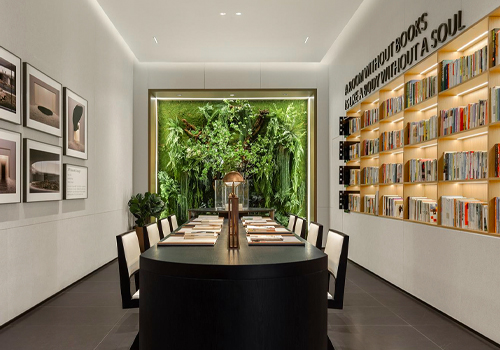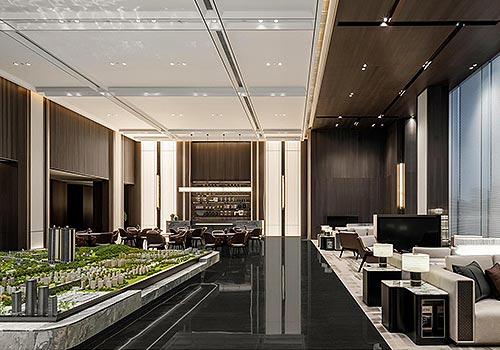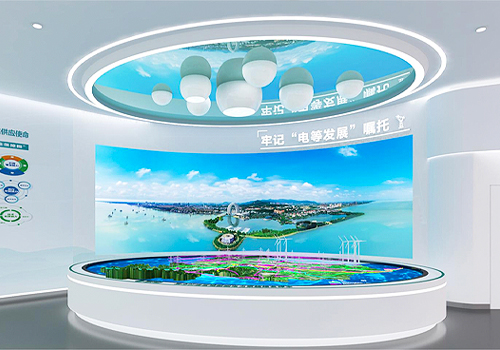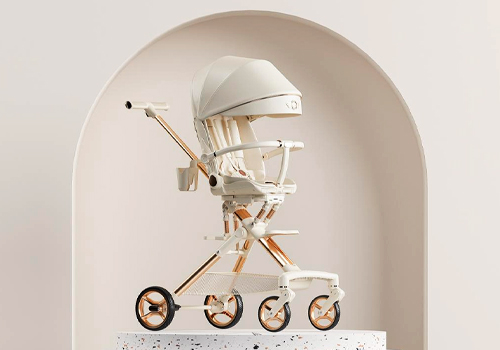2024 | Professional

CaiNiao Headquarters
Entrant Company
Aedas
Category
Architectural Design - Office Building
Client's Name
Zhejiang Cainiao Supply Chain Management Co., Ltd.
Country / Region
Hong Kong SAR
CaiNiao Headquarters project is Located inside Hangzhou Future Sci-Tech City. The client envisions the headquarter campus to create a strong sense of belonging and happiness for its staff, safely and efficiently fulfilling its 10000 staff’s need of daily work and business activities.
Client values privacy highly. After evaluating different prototypes of headquarters, we adopted a ring arrangement for the headquarters building to maximize the internal garden.
Being the headquarters of a logistics giant, ‘Connectivity’ is one of the most important design considerations. The planning and design of the headquarters building is inspired by a space station. By connecting the ring to a central circulation core, staff can move around in the headquarters much more conveniently.
The headquarters building is divided into four courtyards by the office space. Each courtyard features different themes based on the interior functions of the ground floor: events, sports, dining and conference. The four courtyards are interconnected by a central atrium which creates a communal hub of the headquarters.
With the consideration of sustainability, there are many covered outdoor spaces on ground floor, bringing fresh air and cross ventilation to all courtyards. Staff is protected from rain and direct sun. Computer simulation to evaluate solar heat gain along office facade were introduced during design process to reduce the building energy consumption. Vertical fin as sun-shading device were applied with varying fin depth according to solar heat gain.
Credits

Entrant Company
Unusual Art Design Studio
Category
Interior Design - Living Spaces


Entrant Company
Chengdu Zhenjie Creative Design Co., Ltd.
Category
Interior Design - Commercial


Entrant Company
Yingda Media Investment Group, LTD.
Category
Interior Design - Showroom / Exhibit


Entrant Company
Playkids
Category
Product Design - Baby, Kids & Children Products










