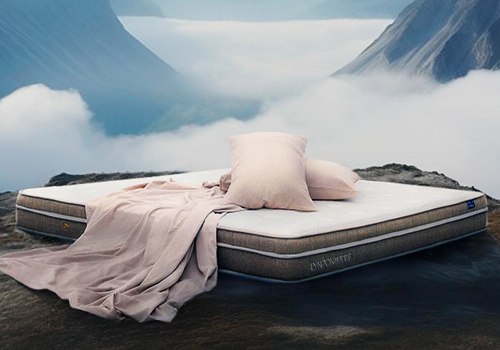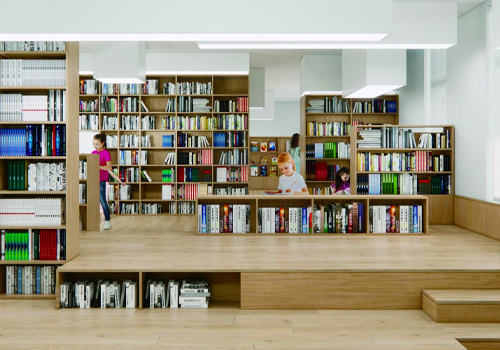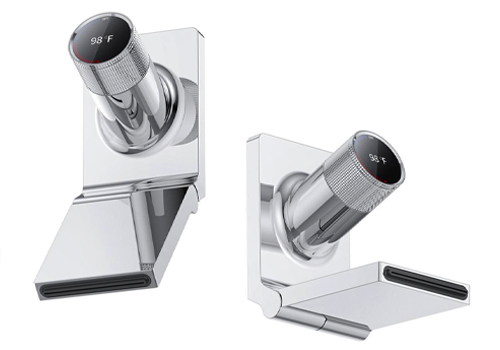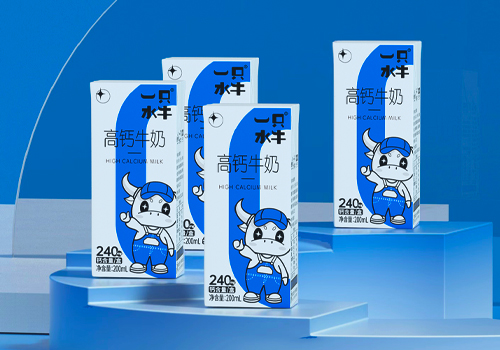2024 | Professional

Lyra
Entrant Company
MdeAS Architects
Category
Interior Design - Residential
Client's Name
Rockrose Development
Country / Region
United States
Lyra harnesses the energy of New York City living with a variety of recreational spaces and breathtaking details. MdeAS designed the apartment interiors, lobby, and amenities for the new residential tower by Pelli Clarke & Partners and SLCE Architects. Located in Midtown West near newly developed Hudson Yards, Lyra is a 52-story 590-unit skyscraper offering luxury residences to city dwellers. Designed with urban living in mind, a generous roster of amenities supports wellness, work, and leisure, while the unit designs provide a serene environment for which to return home. Featuring an unexpected lower lobby co-working solarium and lounge experience, as well as a 33rd-floor fitness center overlooking the Hudson River, the amenities at Lyra capitalize on everything the city has to offer.
Often, the area beneath the street at a building’s entrance is cavernous and unused. However, at Lyra, every square foot has been activated to create special moments for residents to enjoy. Upon arrival, the resident lobby features serene Silver Travertine core walls and ambient lighting. Unique to the lobby is an overlook to the level below, where a full suite of co-working and recreational amenities are connected via a grand feature stair. To save rentable area on above-ground floors, MdeAS envisioned a bonus space beneath the street that connects the lobby to a lower-level amenity suite. At the base of the stair, a shallow reflecting pool provides tranquility while bridging co-working suites to lounge seating.
On the 32nd floor, tenants enjoy a luxurious lounge with panoramic views of the Hudson River and Midtown Manhattan. Silver Travertine core walls from the lobby continue up to the roof, anchoring the amenity space in the clouds to the oasis at the building’s foundation. The warm hues of the stone were chosen to balance the cool blues and silvers of the façade, invoking a sense of cozy familiarity for those who call this building home. The wellness club also includes a state-of-the-art gym, racquetball court, and a golf simulator. These top-of-the-line amenities allow residents to exercise, work remotely, or celebrate occasions within the building, bolstering the local community.
Credits

Entrant Company
Tangshan Lynpon Houseware Products Co., Ltd
Category
Product Design - Other Product Design


Entrant Company
Kaihe Architectural Design Studio
Category
Interior Design - Educational (NEW)


Entrant Company
Sumerain International Group Inc
Category
Product Design - Home Appliances


Entrant Company
KunMing Grand-land Advertising Co.,Ltd.
Category
Packaging Design - Non-Alcoholic Beverages










