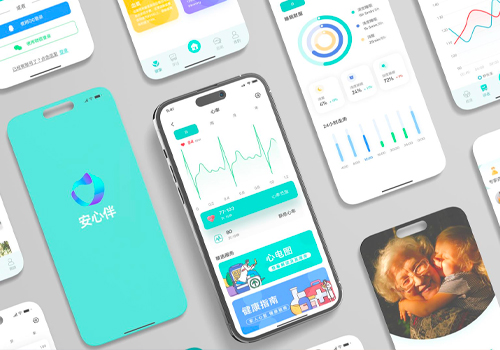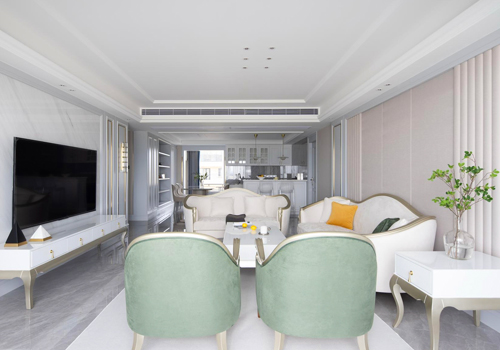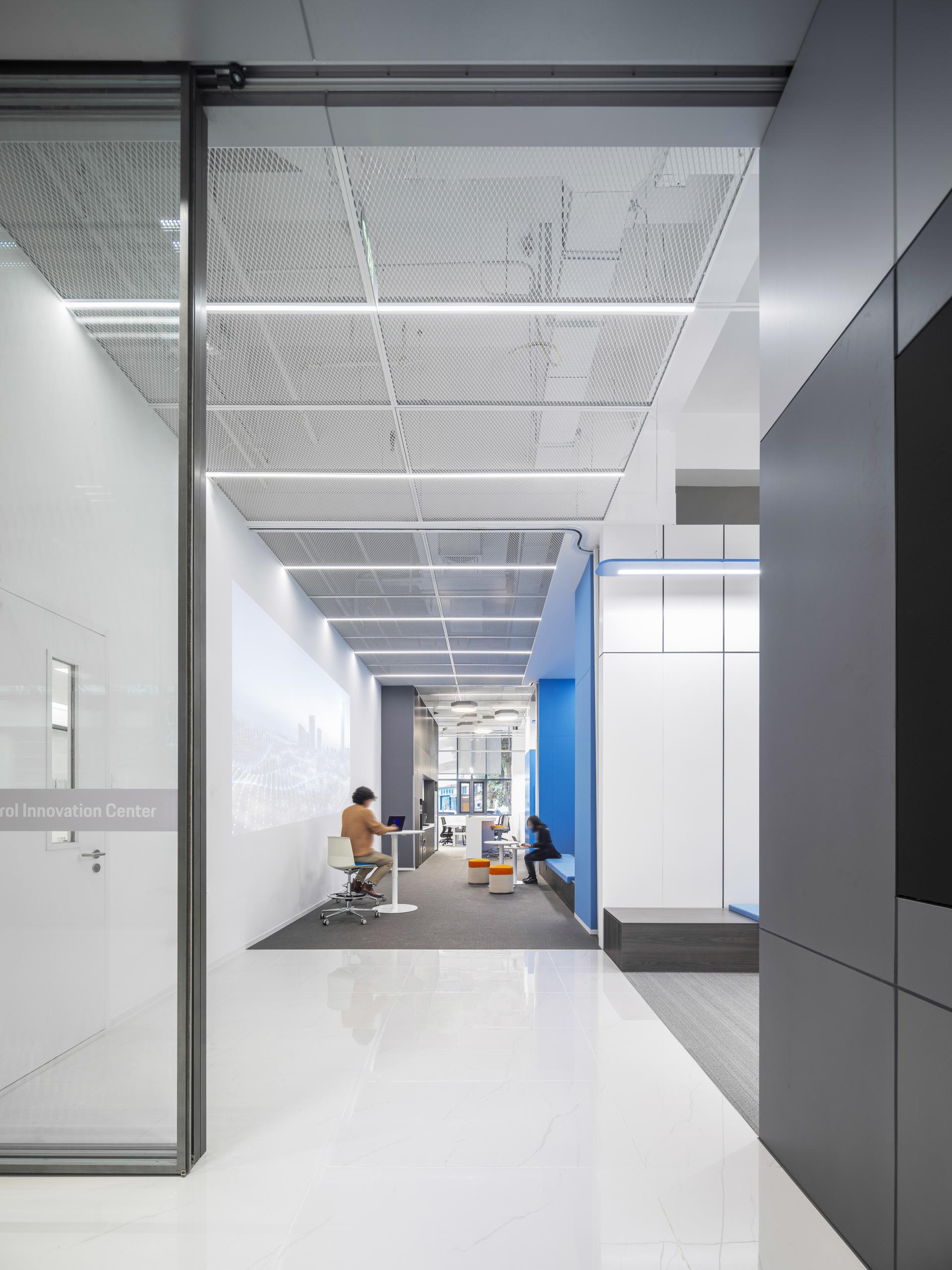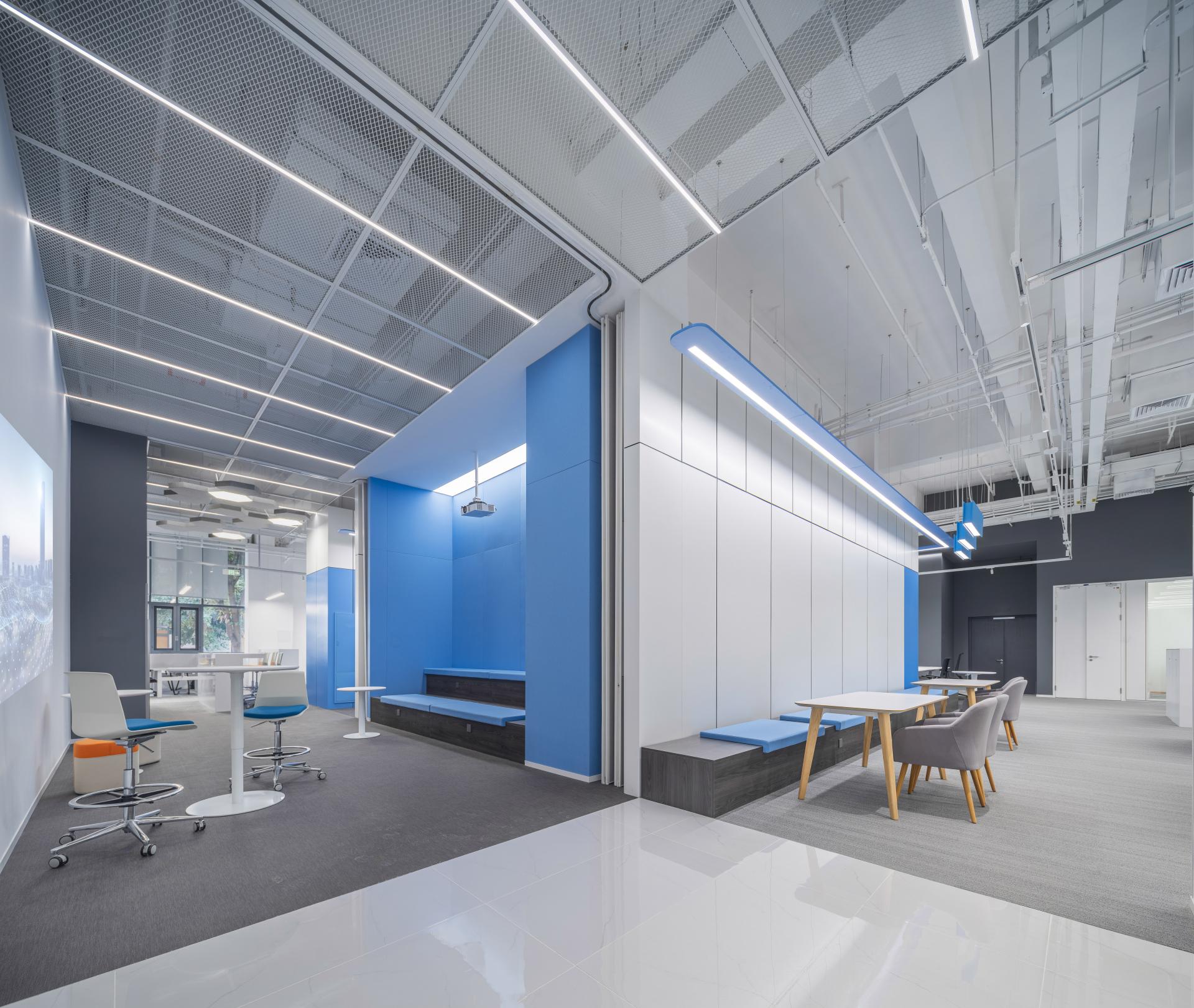2024 | Professional

Siemens Motion Control Innovation Center
Entrant Company
Syncform Design
Category
Interior Design - Office
Client's Name
Siemens
Country / Region
China
Siemens is transforming its Shenzhen space into Siemens Motion Control Asia Pacific Hub Innovation Center, spanning approximately 1,793.05 square meters on the first floor. Aligned with the theme of innovative collaboration, responsive to the future, this center represents our commitment to partnering with Siemens. Our goal is to design a space that optimizes efficiency, enables various configurations, and fosters boundless opportunities for collaboration and innovation.
Following Siemens' New Normal Concept, this space is designed to create a diverse need of employees. We've integrated various collaborative areas, retreat spaces, and focus zones within the standard office, allowing employees the flexibility to choose how, when, and where they work or relax. Based on Siemens' brand tone, we've selected a color palette comprising calm gray, warm white, fresh blue, high-tech blue, and metal gray. It endows the space with a sense of high-tech, modernity, and professionalism.
The space is divided into office, lab, and functional areas, with the entrance strategically positioned on the southwest. Offices are situated on the right side for natural lighting, while the lab area occupies the left side.
Through research on the future development and design of Siemens, we have borrowed the element of Siemens Xcelerator to promote and connect our spatial design. The three main blocks serve as focal points, radiating their functions to surrounding areas. The Pavilion, acting as a functional box, creates engaging contrasts with varying heights and sizes among different blocks. The dock, represented by carpet paving, serves to delineate distinct functional zones. By integrating these elements, we've created an office space that meets future needs while aligning with Siemens' New Normal Standard.
Diverse collaboration areas and office spaces will be facilitated by flexible furniture arrangements. Moveable long benches and chairs can easily transform quiet working areas into collaborative spaces tailored to various projects or groups. Additionally, the combination of seating and whiteboards in the copy & print area can serve as temporary work or discussion zones. Near the pantry, the island platform and seats provide a retreat space for relaxation or brief discussions. The office also includes six different types of meeting spaces.

Entrant Company
Lanzhou University of Technology
Category
Conceptual Design - Services


Entrant Company
Fujian Suicang Network Technology Co., Ltd
Category
Packaging Design - Non-Alcoholic Beverages


Entrant Company
Yees Interior Design
Category
Interior Design - Home Décor


Entrant Company
Wildmade Studio
Category
Interior Design - Home Stay / Airbnb










