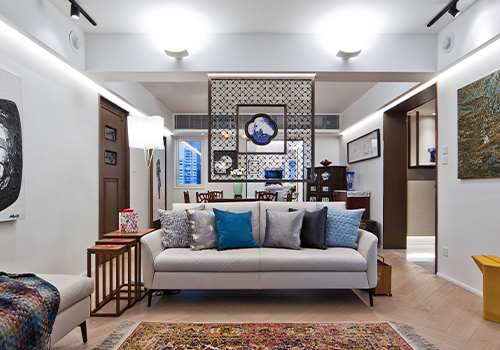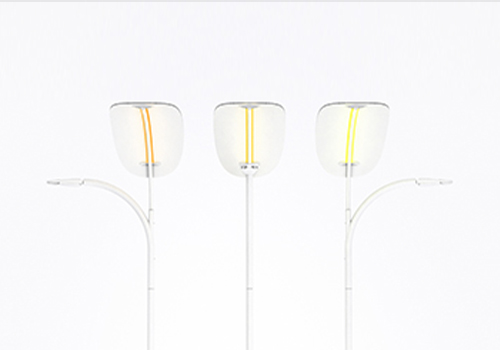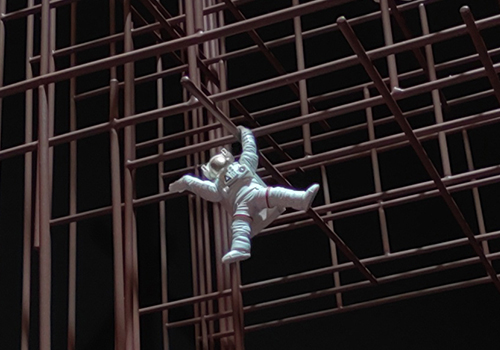2020 | Professional

Reborn
Entrant Company
Fayi interior design
Category
Interior Design - Residential
Client's Name
Country / Region
Taiwan
In this apartment with a long and narrow layout, the flow and corridor are integrated to connect the living room and dining room. By doing so, the dimensions of the public space are maximized.
In the living room, segmented vertical lines on walls and grooves in indirect ceiling are used to allude to an extended spatial height. This solves the issue of insufficient height in old apartment buildings. The pearl gray Italian coating on the sofa wall echos the galaxy gray marble main wall to give the living room a natural and noble texture.
The flush doors on both sides of the TV wall ingeniously conceal the doors to the storage room and piano room, thereby visually extending the TV wall even in a small space. The open kitchen enhances spatial depth while successfully directing light from the rear balcony. The distinctive fish-bone wall in the dining area has the unique characteristics of an artistic painting.
The children’s room is full of creativity. The bookcases in the shape of a hot air balloon and cloud chandeliers allow children to grow up in an environment that is full of creativity and imagination.
The piano room is especially decorated by tree branch bookshelves to match the piano’s color. This creates an atmosphere that is as comfortable and enjoyable as playing the piano under a tree. The use of mirror surface and curved bend by the wall shifts focus away from the unavoidable pillar in the center of the base. This also conceals the bathroom door and enlarges the overall living room scale.
Credits

Entrant Company
Artwill Interior Design House
Category
Interior Design - Residential


Entrant Company
Vladimir Zagorac
Category
Lighting Design - Solar Lighting


Entrant Company
zhejiang sic-tech university
Category
Product Design - Furniture


Entrant Company
Nokua design
Category
Packaging Design - Cosmetics & Fragrance

.jpg)
.jpg)
.jpg)
.jpg)
.jpg)
.jpg)
.jpg)
.jpg)
.jpg)
.jpg)