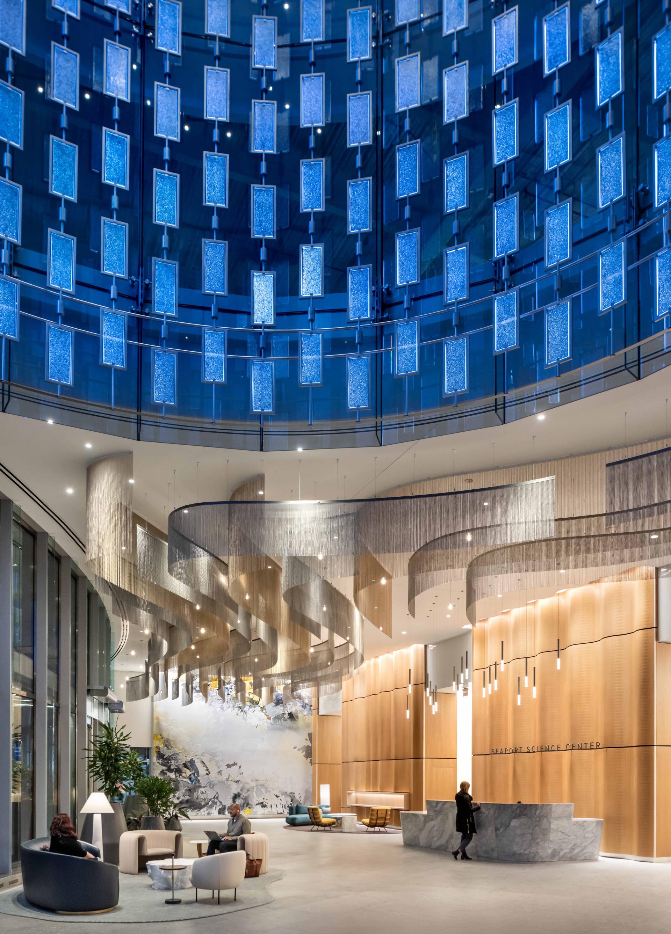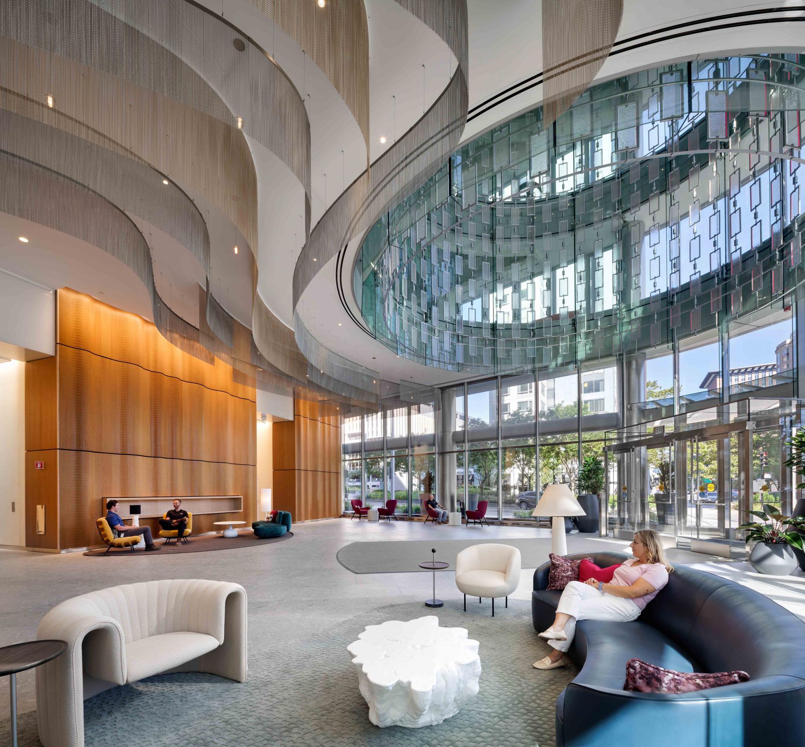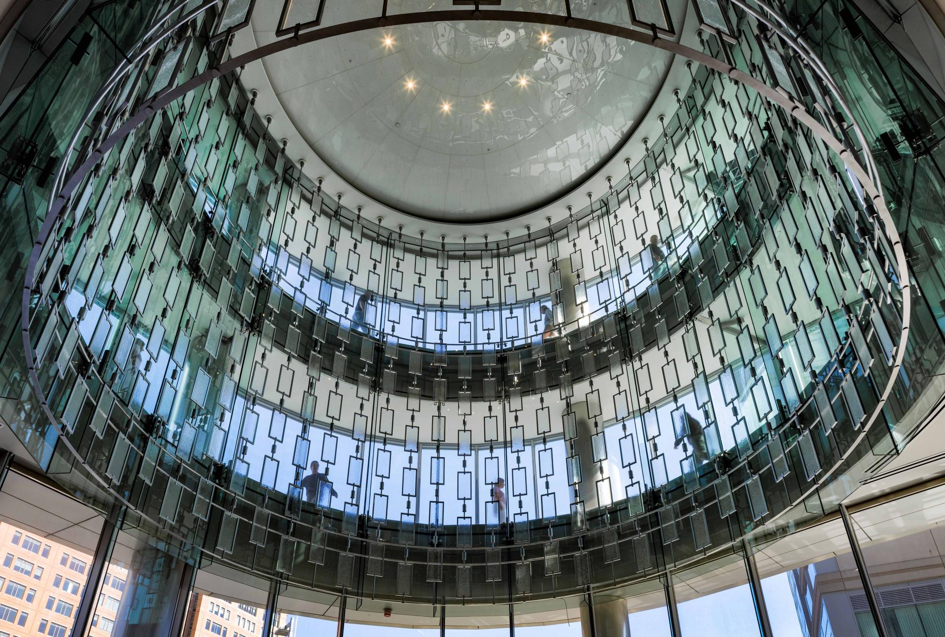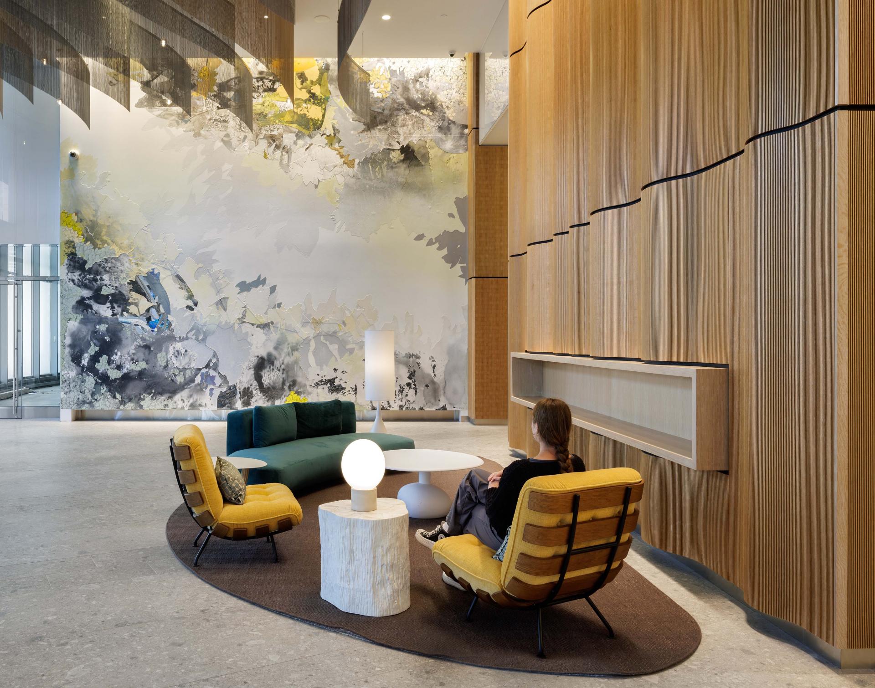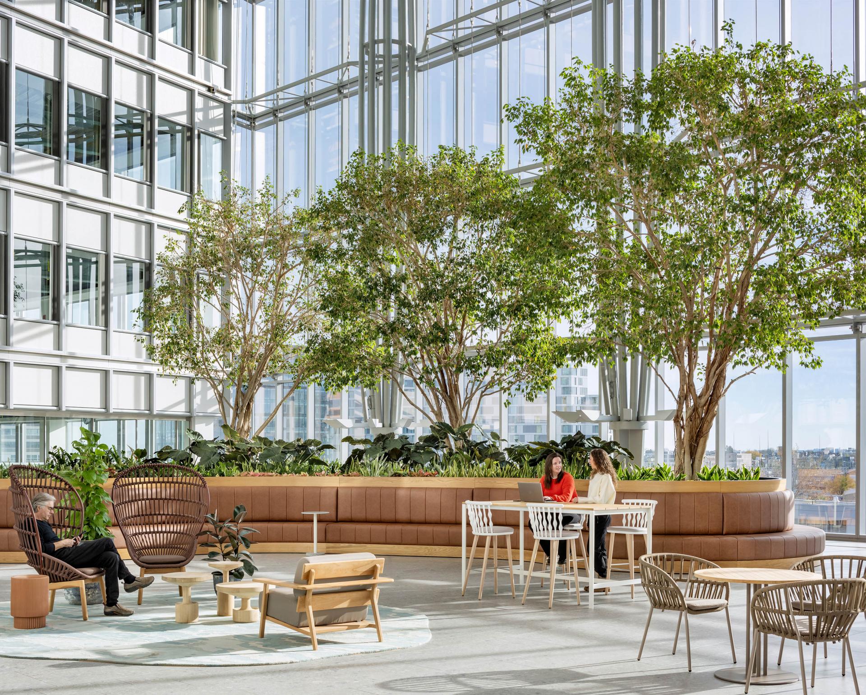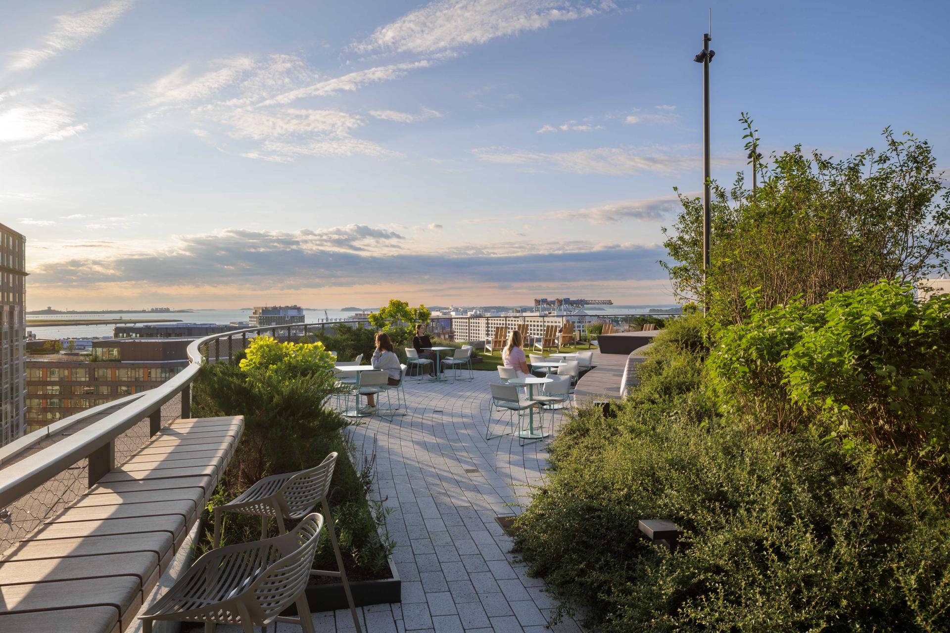2024 | Professional

The Seaport Science Center
Entrant Company
CBT
Category
Interior Design - Renovation
Client's Name
BioMed Realty Trust
Country / Region
United States
Boston’s 601 Congress Street, artfully reimagined as the Seaport Science Center, is a magnetic environment for today’s innovation industry tenants. From a lobby transformed by original, large-scale artworks to verdant winter garden and rooftop havens, its spaces inspire, sparking with creative energy and connection to the world around them.
With its gently curving facade and a two-story entry oculus, 601 Congress is one of the most distinctive buildings in Boston’s Seaport. Initially built in 2004 for a single tenant, it was a harbinger of the Innovation District now synonymous with the Seaport. Now more than twenty years on, BioMed Realty’s reinvention of 601 Congress into the Seaport Science Center addresses three central goals: 1) create warm, welcoming environments for innovation and life science that inspire human connection and spark discovery, 2) reimagine the ground-level lobby—formerly branded and used by a single tenant—as a unified and vibrant ground floor experience for multiple tenants, and 3) establish an engaging, activated street-level presence.
Completed in 2023, this transformation reinforces the Seaport’s identity as an incubator for discovery while reinventing the interiors and strengthening neighborhood connection. Now a base for innovation and cross-industry collaborators, its lobby integrates the creative work of muralists and lighting artists to draw visitors and passersby to this engaging environment, while the reinvented winter garden and roof deck reinforce the energizing connection to the world outside.
Highlights:
• Bringing a glow to the street, a cascading light installation turns the building’s multi-story entry oculus into a lighthouse, igniting a new spirit of place.
• Spacious and light, the lobby layers gently curving shapes and materials, creating space that invites and welcomes. Ripples of metallic ribbon, gently curved wood walls, and an ethereal 20-foot-square mural become an evocative whole.
• Seen from the street, a 56-foot-wide mural fills the ground-level bike room and exuberantly connects viewers within and without.
• The glass-enclosed winter garden offers collaborative nodes and the renewing energy of lush vegetation.
• The 12,000-square-foot roof deck offers panoramic views of Boston Harbor, collaborative areas, and private nooks, redefining what a research facility can be.
Credits
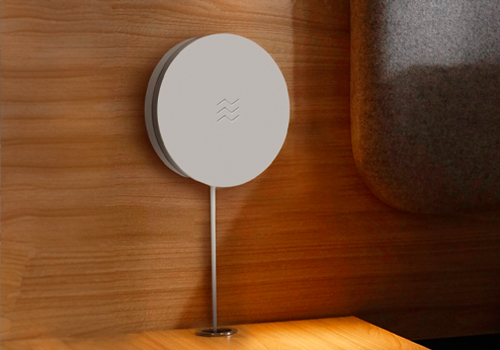
Entrant Company
Augustina(Ao) Liu
Category
Product Design - Smart Home


Entrant Company
Precision Domain Interior Design
Category
Interior Design - Restaurants & Bars

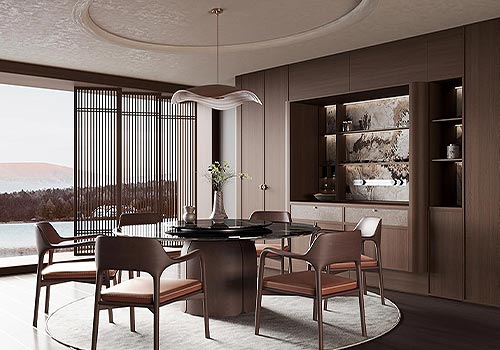
Entrant Company
Guangzhou Holike Creative Home Co.,Ltd
Category
Interior Design - Living Spaces


Entrant Company
Hangzhou Yicichengpin Technology Co., Ltd.
Category
Product Design - Accessories


