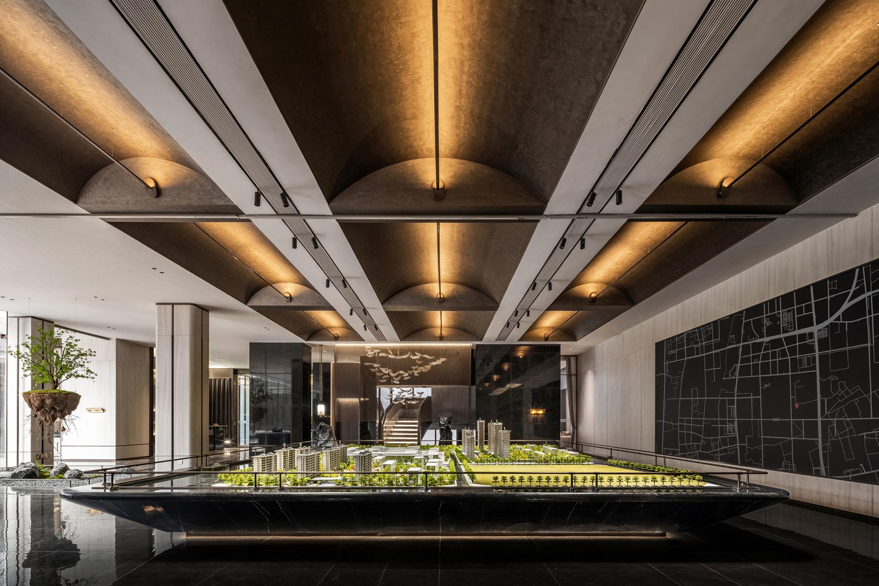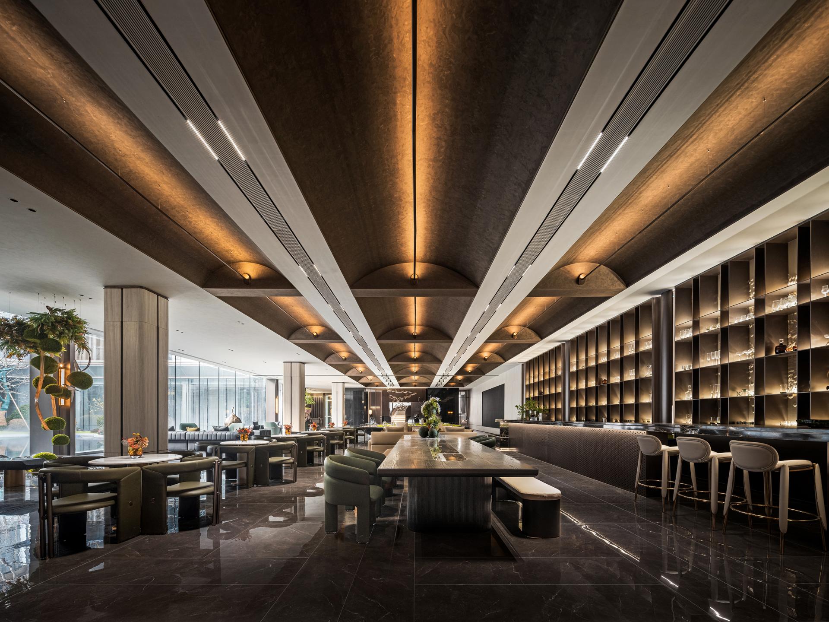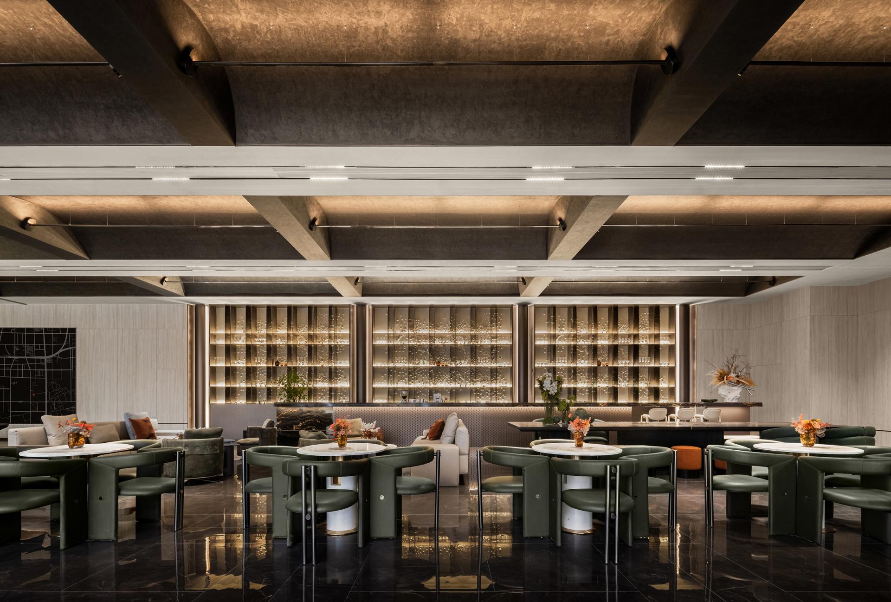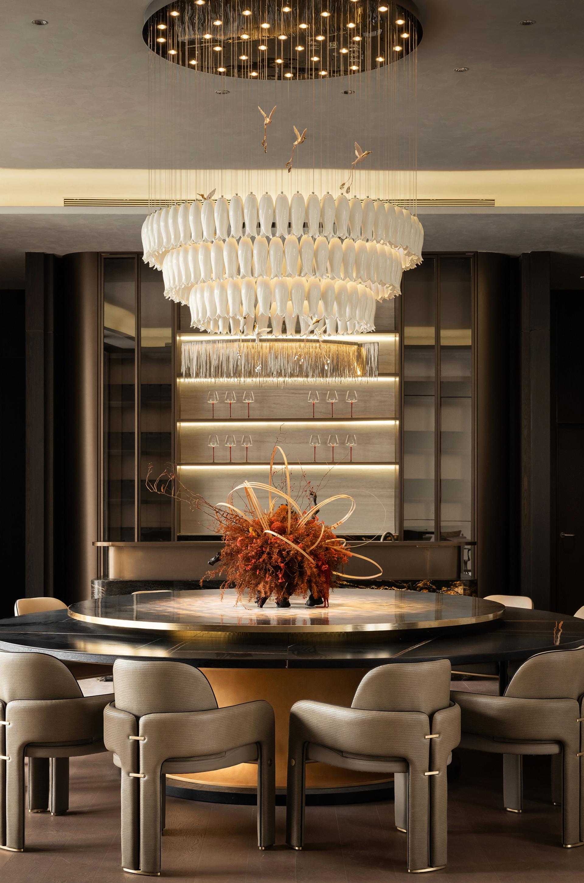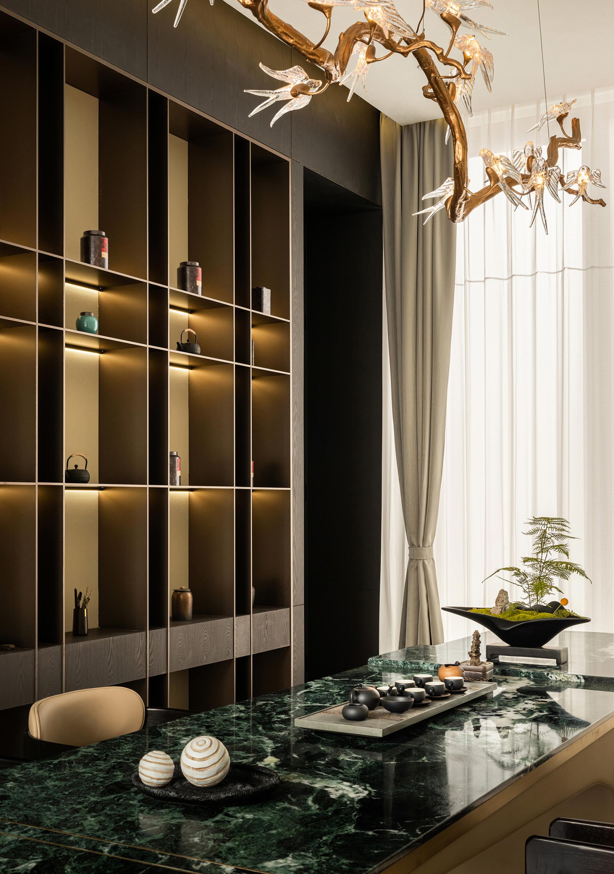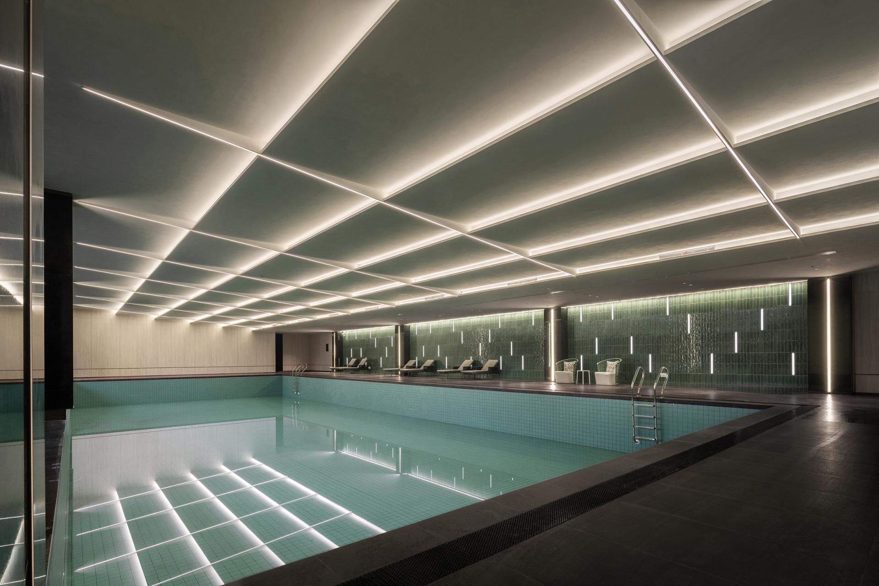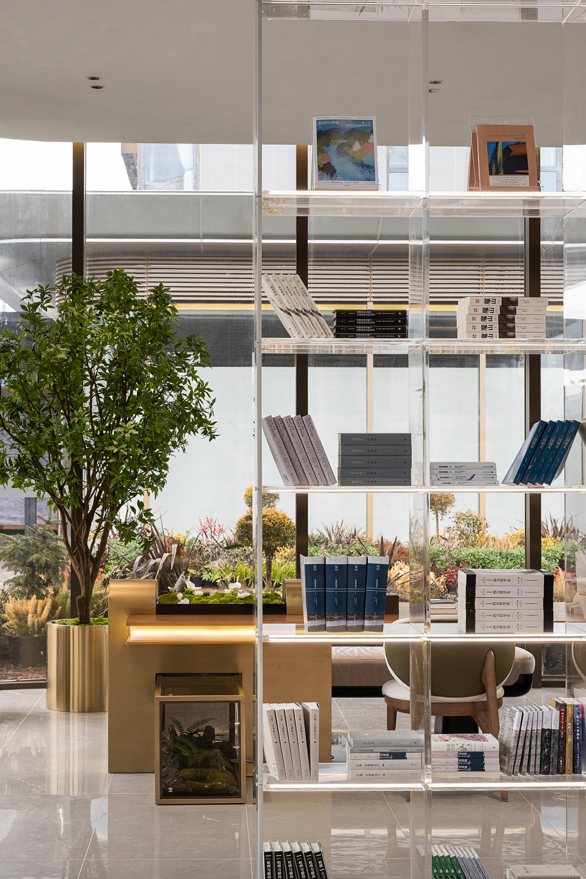2024 | Professional
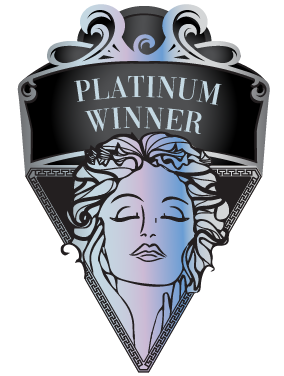
PHOENIX CLUB
Entrant Company
AKASA DESIGN
Category
Interior Design - Commercial
Client's Name
TAIZHOU HUACHENG REAL ESTATE CO., LTD
Country / Region
China
In the creative process, we draw inspiration from the ancient auspicious beast, the phoenix, combine it with our imagination of the future, and use modern techniques to integrate the rich historical and cultural essence of the "Phoenix City" into the space. This design can not only showcase the urban culture of Taizhou but also establish an inner spiritual connection with the customers.
The interior design continues the streamlined design language of the architecture and the landscape. By deconstructing, transforming, and reassembling phoenix feather elements, the design incorporates an abundance of "arc" and "arch" shapes throughout the space,such as the circular arched ceiling designs featured in the entrance lobby and the sandbox area. This subtle approach conveys a spatial theme that symbolizes the phoenix, representing auspicious and beautiful undertones. Concurrently, the model and negotiation areas are designed with streamlined circulation paths, utilizing an array of design techniques such as layout of soft furnishings, arrangements of plants and sculptures, and interspersed volumes, all of which contribute to creating an open view and highly humanized flowing space.
The overall spatial color scheme adheres to a rhythmic variation of dark-light-dark. The design conveys the visual rhythm and spatial cadence through a skillful blend of material textures, linear structures, and the shifting play of light and shadow. For example, the use of dark stone for flooring establishes a serene and steady tone throughout the space. In particular areas, the addition of lighter-colored rock panels enhances the spatial hierarchy. Concurrently, the use of dark metals and leather accentuates the exquisite details...The intention is for every person who sets foot here to feel the quality pleasure brought about by the new luxury aesthetics, with the ambiance transforming with each step taken.
In addition, the design links the past, the present, and the future, boldly imagining the lifestyle of future community living. The space integrates humanized features such as areas for children to learn, swimming and fitness facilities, spaces for tea tasting and reading, and private dining rooms, all aimed at addressing the diverse needs of different age groups.
Credits
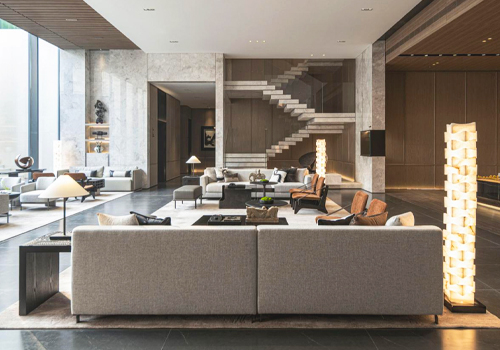
Entrant Company
Beijing Shanhe Jinyuan Art and Design Stock Co., Ltd.
Category
Interior Design - Commercial

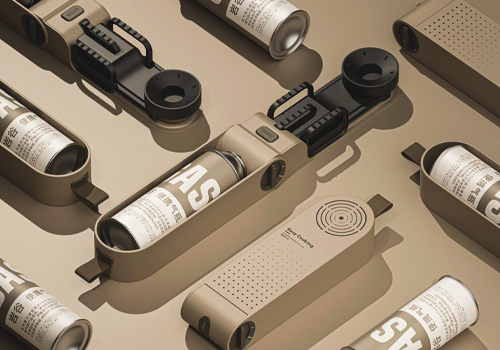
Entrant Company
Beijing City University
Category
Product Design - Outdoor & Exercise Equipment

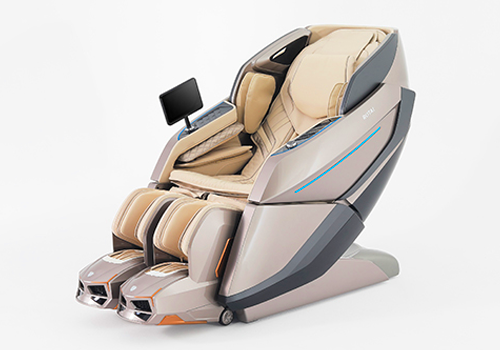
Entrant Company
Shanghai Rongtai Health Technology Corporation Limited
Category
Product Design - Hobby & Leisure

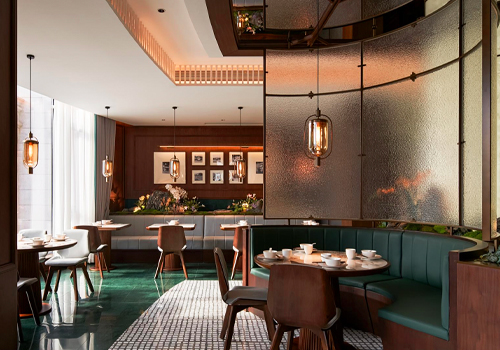
Entrant Company
Hangzhou Y.J Architectural Design Co.,Ltd.
Category
Interior Design - Restaurants & Bars


