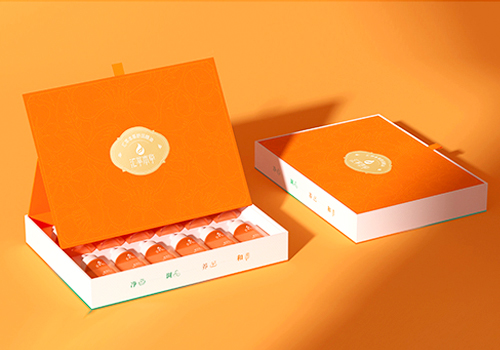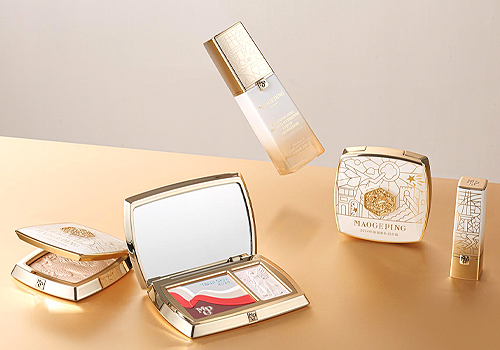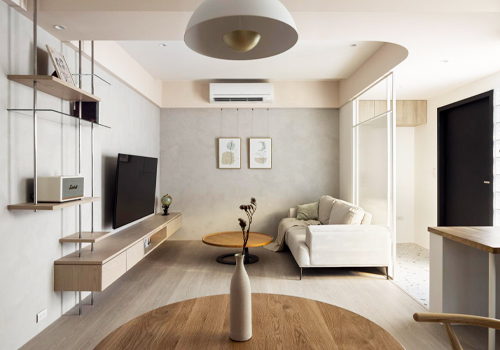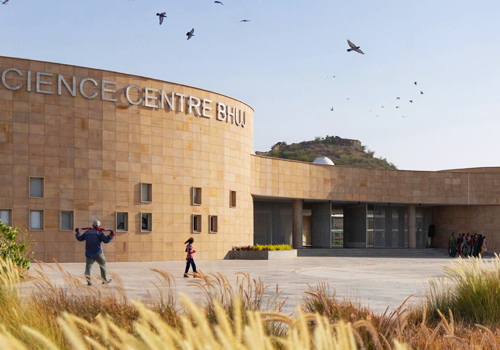2024 | Professional

ICD Mall, Chengdu ICC
Entrant Company
Aedas
Category
Architectural Design - Retails, Shops, Department Stores & Mall
Client's Name
Sun Hung Kai Properties, Henderson Land Development, Wharf Holdings
Country / Region
Hong Kong SAR
As the retail counterpart of the Chengdu International Commerce Centre complex, ‘ICD’ stands for ‘incredible’, ‘cosmopolitan’ and ‘delicate’, thoroughly capturing the sentiments of Chengdu, in hopes of creating a city hub that provides space for vibrant social interactions and connections, while accommodating all aspects of customer needs to provide a quality and unique shopping experience. Covering 128,000 sq m, it is located at the gateway of the Central Jinjiang Business District. The newly completed complex comprises of five above-ground storeys and two basement storeys of retail space. It houses amenities such as international fashion brands, fine-dining restaurants, a Dolby Cinema, and a landscaped roof garden for alfresco dining and leisure strolls.
The design is derived from Chengdu’s culture and the adjacent Shahe (Sand River), which emphasizes a carefree and harmonious co-existence with nature. Positioned as a ‘heavenly fiesta inspired by water’, the flowing curve starts from one-dimensional and gradually develops into different levels of curves, creating a unique but sophisticating façade. Dynamic lines outline the unique geographical beauty, which are also inspired from the natural landscape in Huang Long - a scenic spot in the Jiu Zhai Gou. The streamlined façade creates setbacks that resembles the terraced natural landscape and provides outdoor spaces for restaurants to match the relaxing lifestyle of Chengdu citizen, delivering a "Land of Abundance" for the community to echo the city’s nature and cultural lifestyle.
While the mall targets young consumers and white-collar workers in the surrounding JinJiang CBD district, it also cater the needs of family customers with the provision of kids zone and family friendly area. The mall is pets-friendly as well, gathering different groups of customers in the mall. The interior is especially divided in 5 zones with different functions and themes, curated to match different visitor’s needs with unique spatial experience and atmospheres. The interior space is run through by an atrium corridor covered with glass skylights of different shapes, scales and themes, forming areas with varying light and shadow changes, with the aim to provide an ever-changing spatial experience to the visitors.
Credits

Entrant Company
SYNSUN
Category
Packaging Design - Beauty & Personal Care


Entrant Company
Hangzhou Maogeping Technology Co., LTD
Category
Packaging Design - Beauty & Personal Care


Entrant Company
CTO DESIGN
Category
Interior Design - Residential


Entrant Company
INI Design Studio
Category
Architectural Design - Cultural










