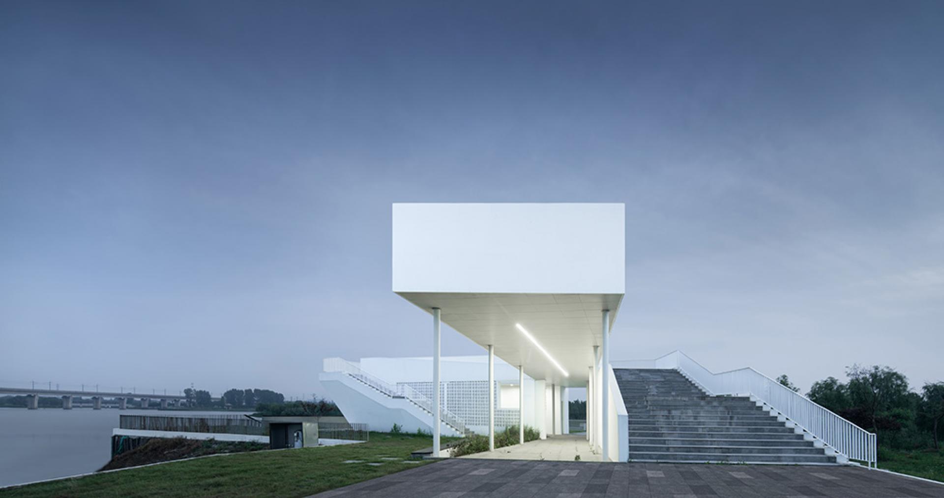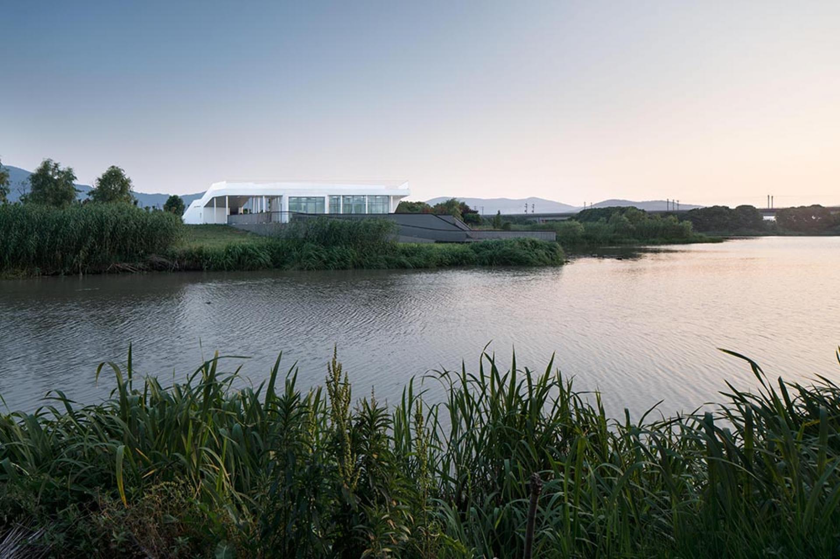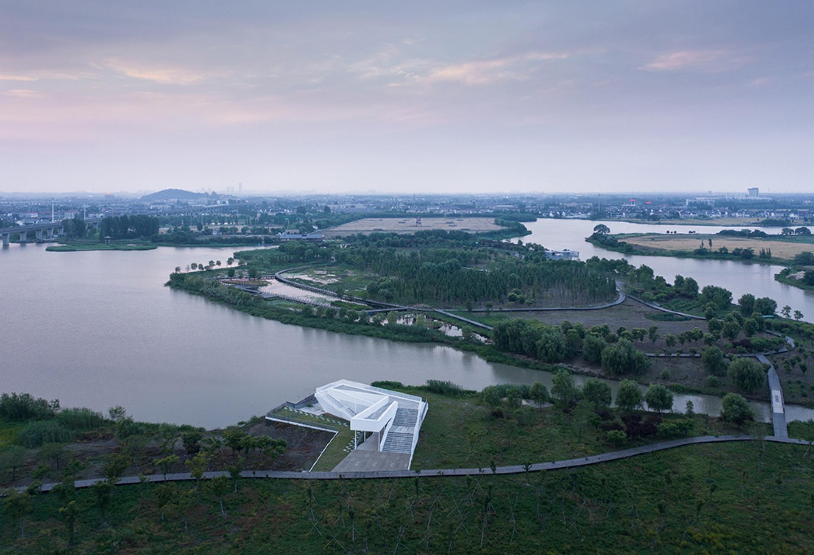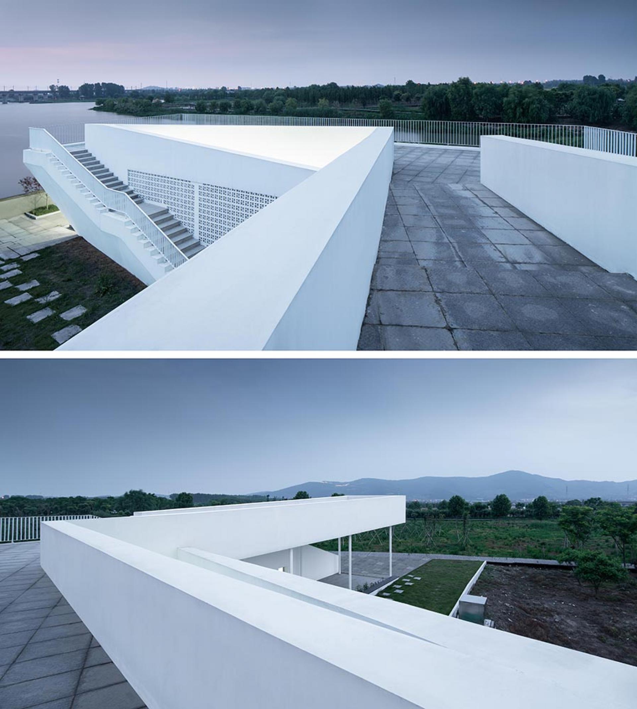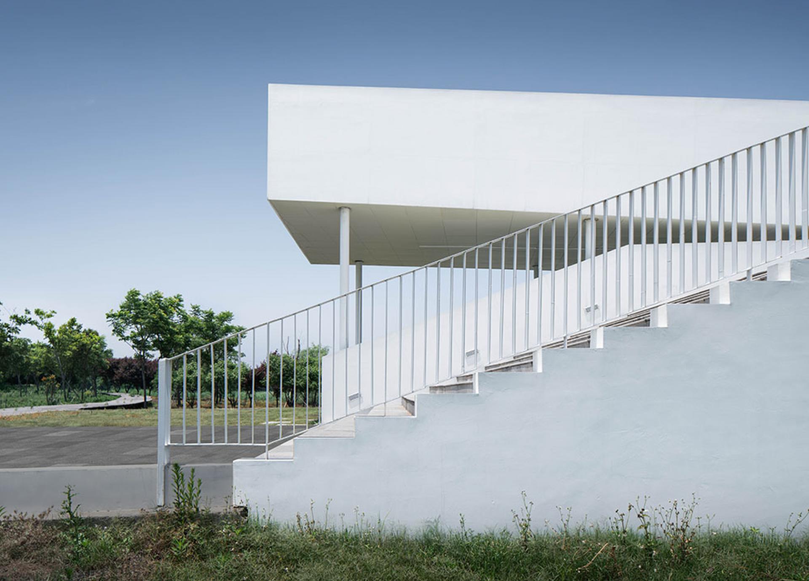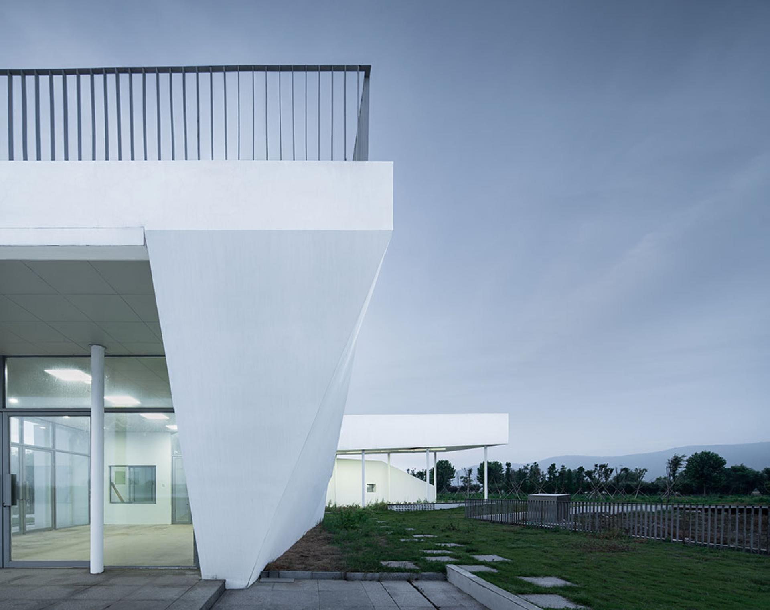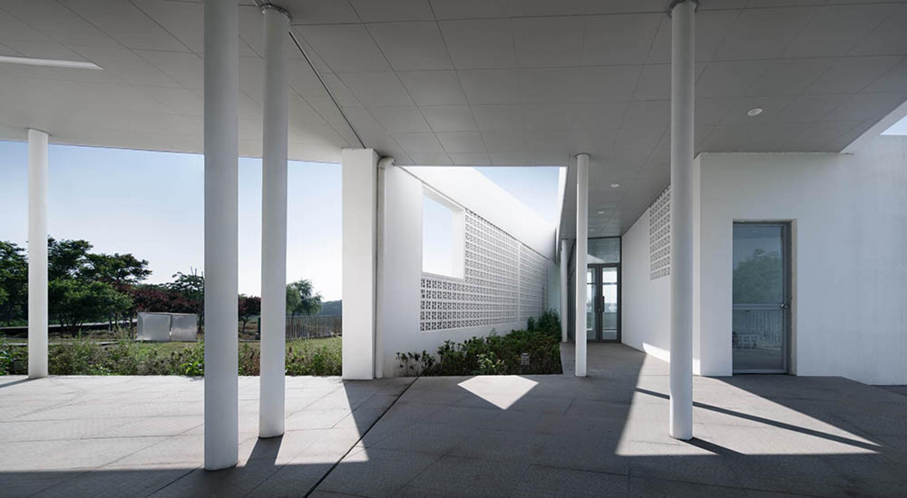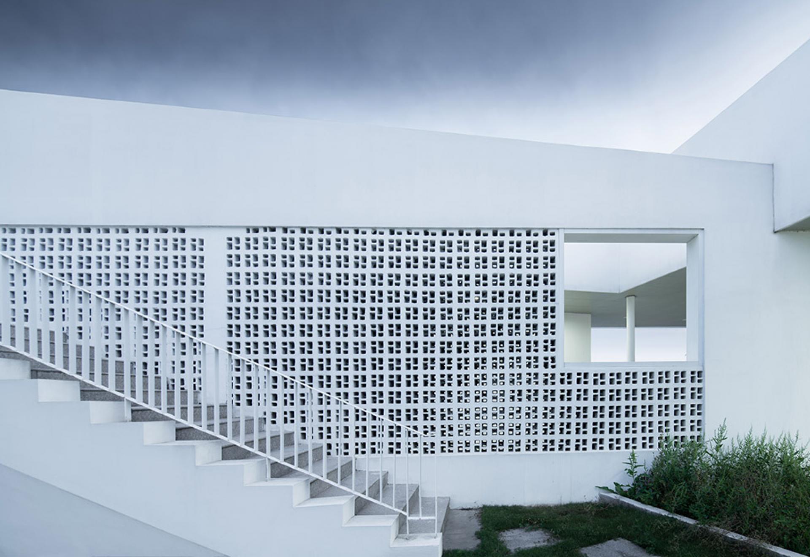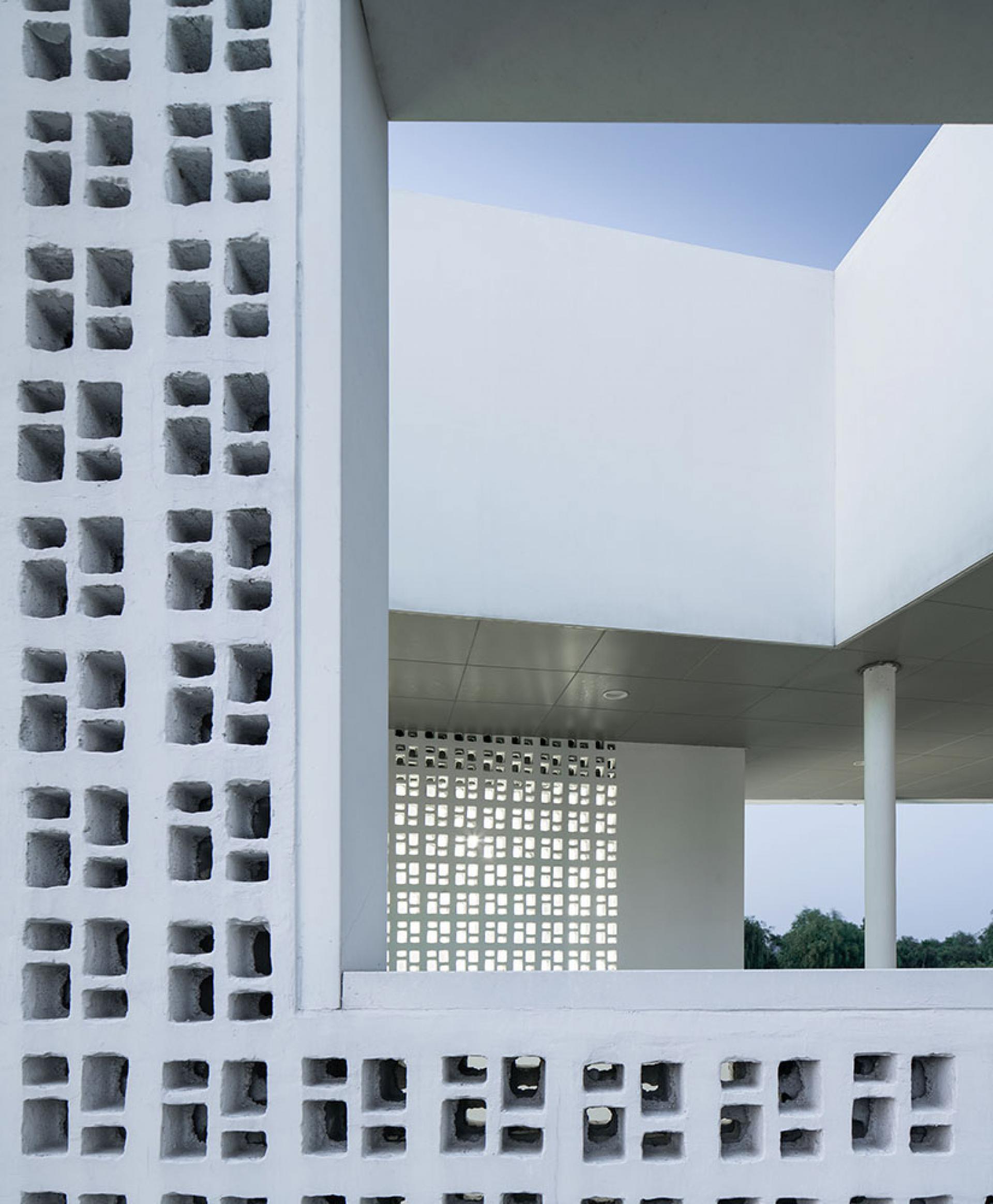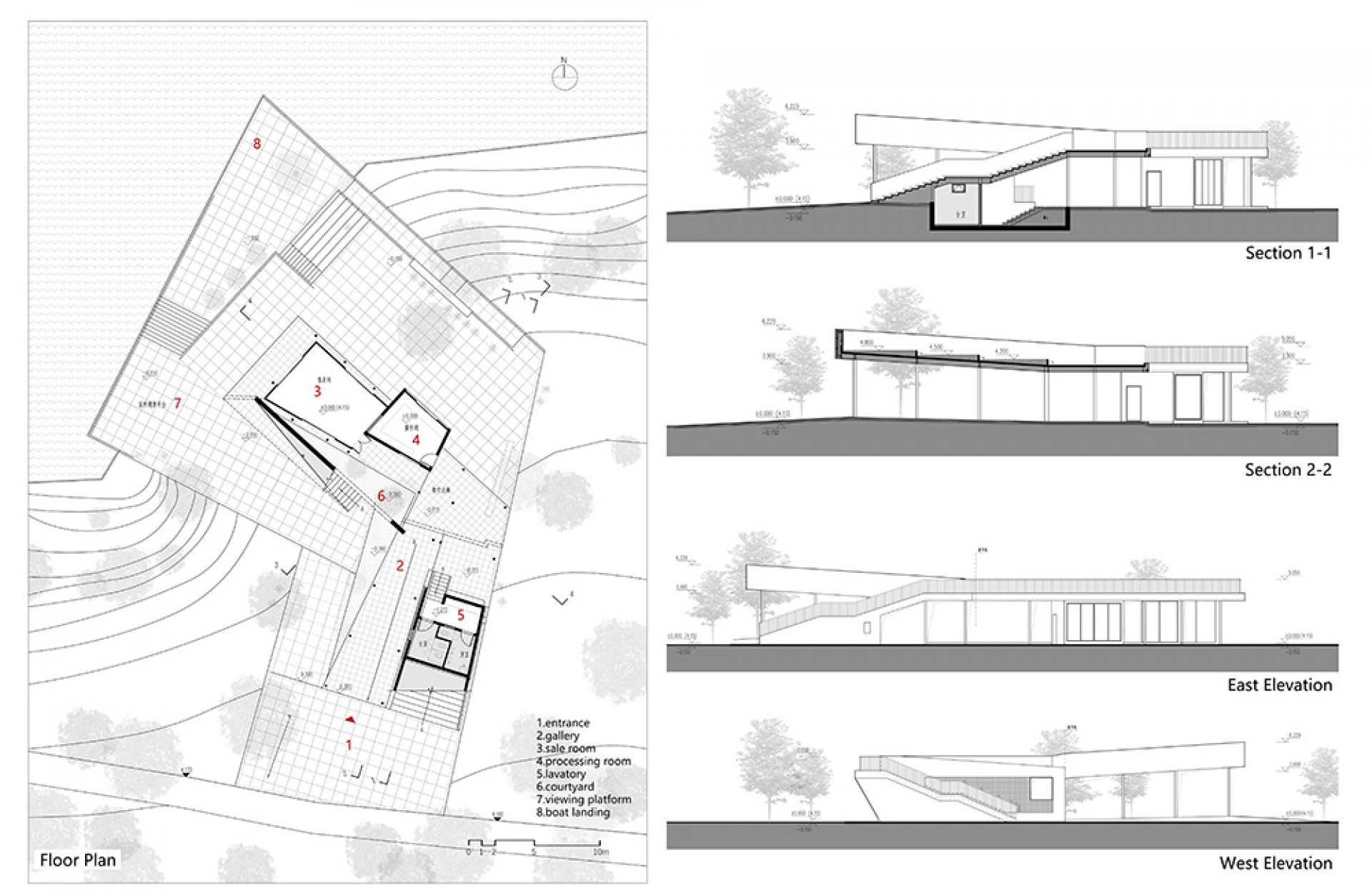2024 | Professional

Lianhuadang Tourist Center
Entrant Company
ZY Studio (SEU-ARCH)
Category
Architectural Design - Public Spaces
Client's Name
Company of Dingshu Town
Country / Region
China
The project site is planned on Lianhua Island in the middle of the lake in Yixing City, Jiangsu Province. The surrounding area is a distinctive lotus landscape with a wide view and abundant aquatic plants. To achieve a win-win situation between tourists' needs and locals' interests, the Company of Dingshu Town decide to establish a public infrastructure to connect the two groups. Therefore, the design mainly focuses on the following issues to reflect the special locality of the site: minimally intruding on the environment, highlighting the unique surrounding landscape to enrich the experience, and connecting various groups through diverse functions.
Referring to the design principles of "walkable, viewable, tourable and habitable " in Chinese “Shanshui” (landscape), the design proposes an operational strategy: "cyclic tour route".
As the main structure, the colonnade guides and forms two parallel crossing routes and ascends for distant views.
Taking advantage of existing terrain differences, the elevated plane creates a public split-level of "viewing above and activities below" while extending the publicness to the lakeside, clarifying the building form and the docking for boats.
The "cyclic tour route" system not only connects the corridor of the ground floor, courtyard, roof platform, and waterfront space, but also closely links the functions of retail, recreation, viewing, and boat landing. With the comprehensive mapping of characteristic hollow bricks commonly used in the local area and partial construction marks, the inner triangular courtyard creates a kind of spatial depth between internal and external. The material transition of vegetation, floor tiles, and wooden boards further enhances people’s perception of different heights and spatial organization.
Lianhuadang Tourist Center ultimately achieves the combination of publicity, sustainability, and sociality while creating an experience that is like wandering in a garden. Furthermore, with an abstract and pure form, an atmosphere of tranquility and relaxation from the inner courtyard to the natural environment appeared.
Credits
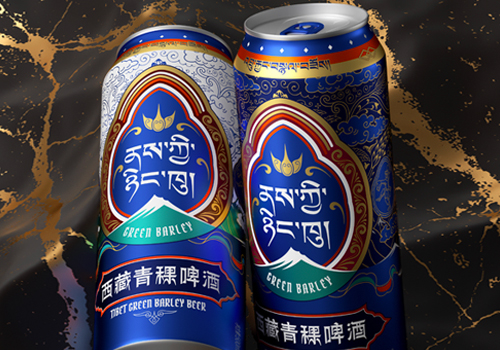
Entrant Company
BEIJING BOFLY DESIGN CO.,LTD.
Category
Packaging Design - Wine, Beer & Liquor


Entrant Company
hhhhsstudio DESlGN Co.,Ltd.
Category
Interior Design - Restaurants & Bars


Entrant Company
Hangzhou Zuoze Cultural and Creative Co., Ltd.
Category
Fashion Design - Textile & Materials (NEW)

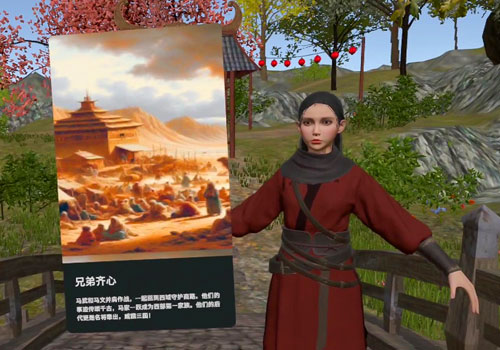
Entrant Company
College of Design and Innovation, Tongji University
Category
Conceptual Design - Gaming, AR & VR

