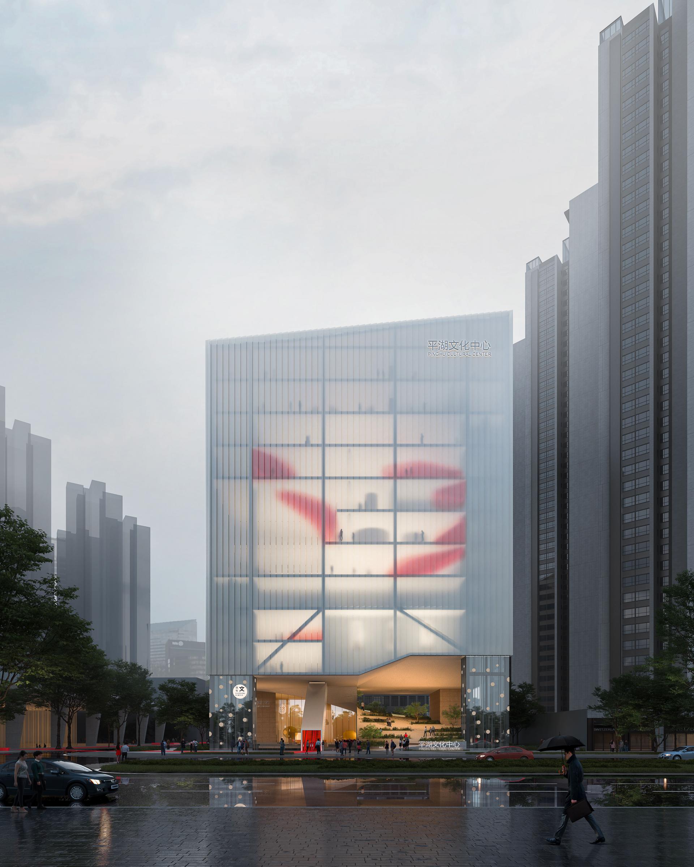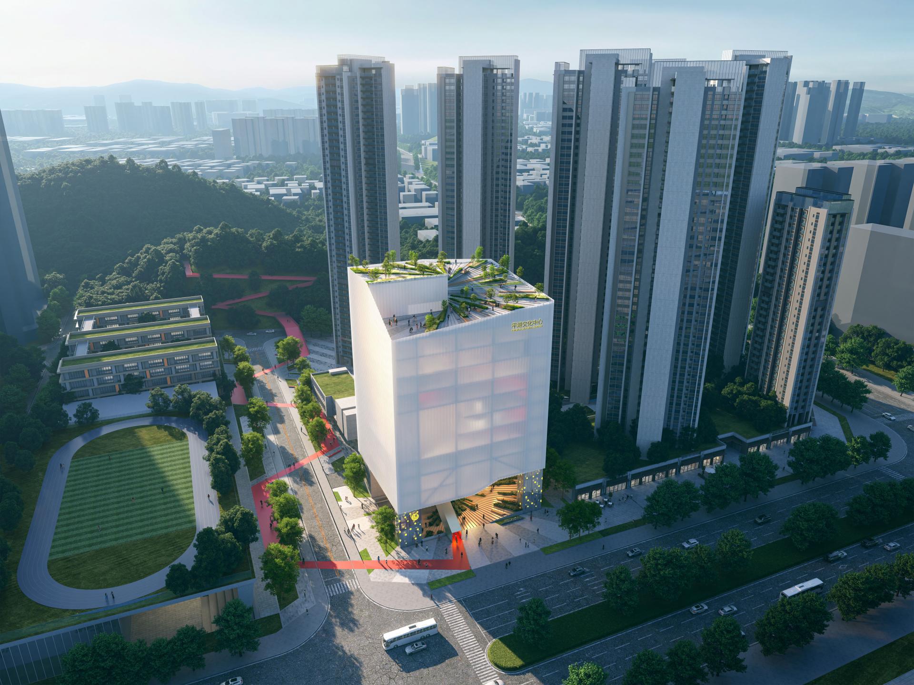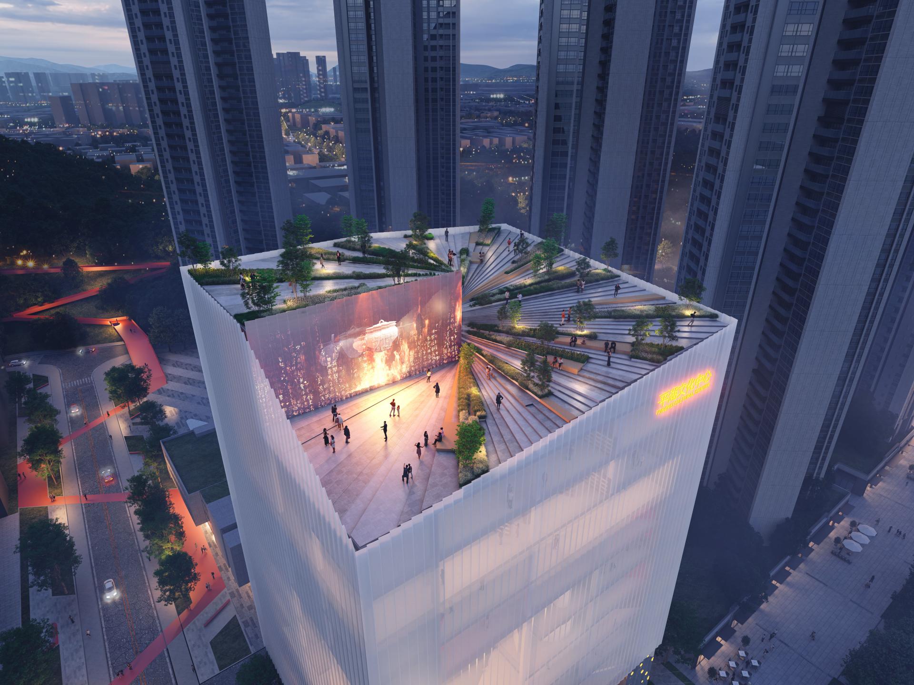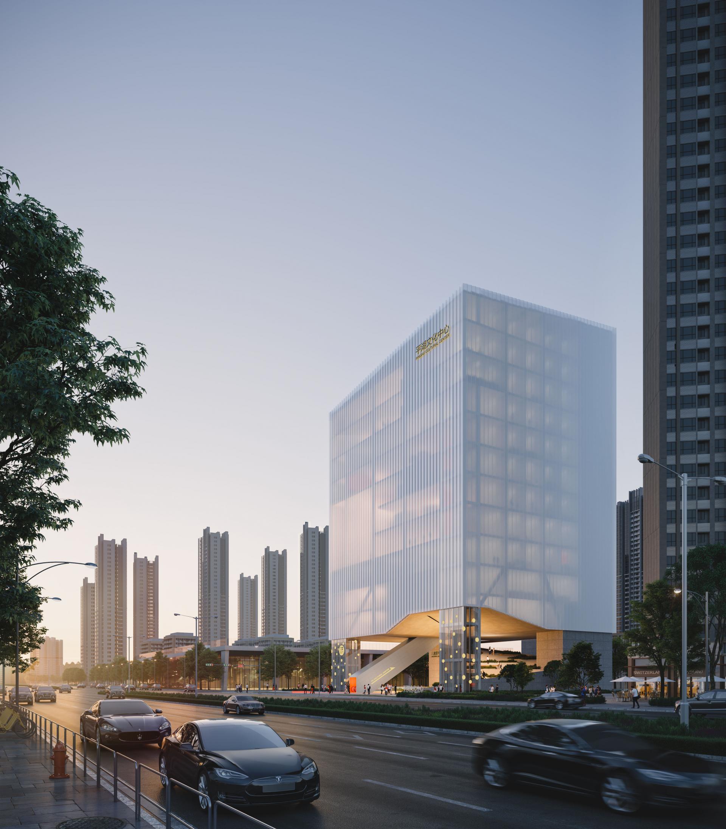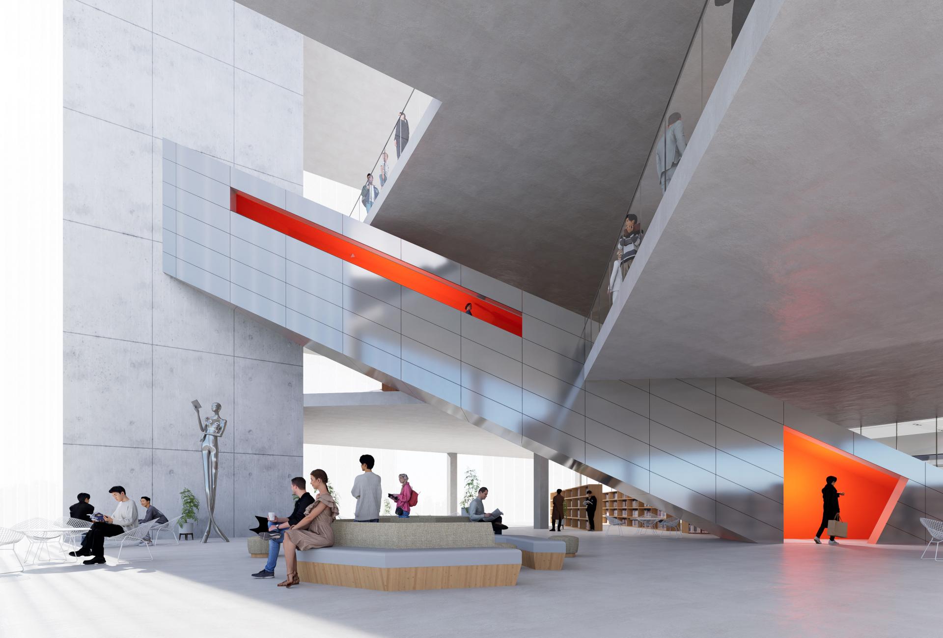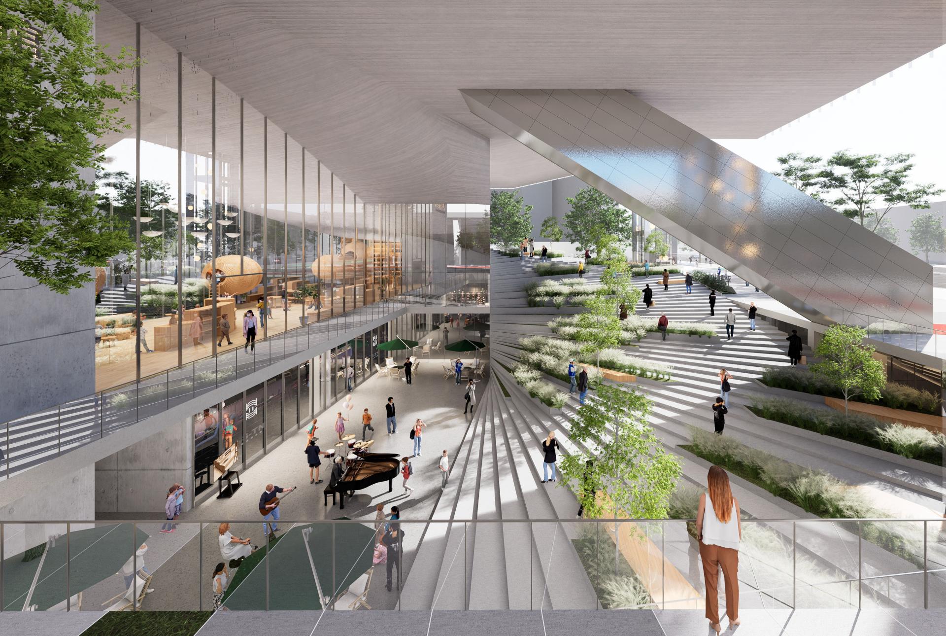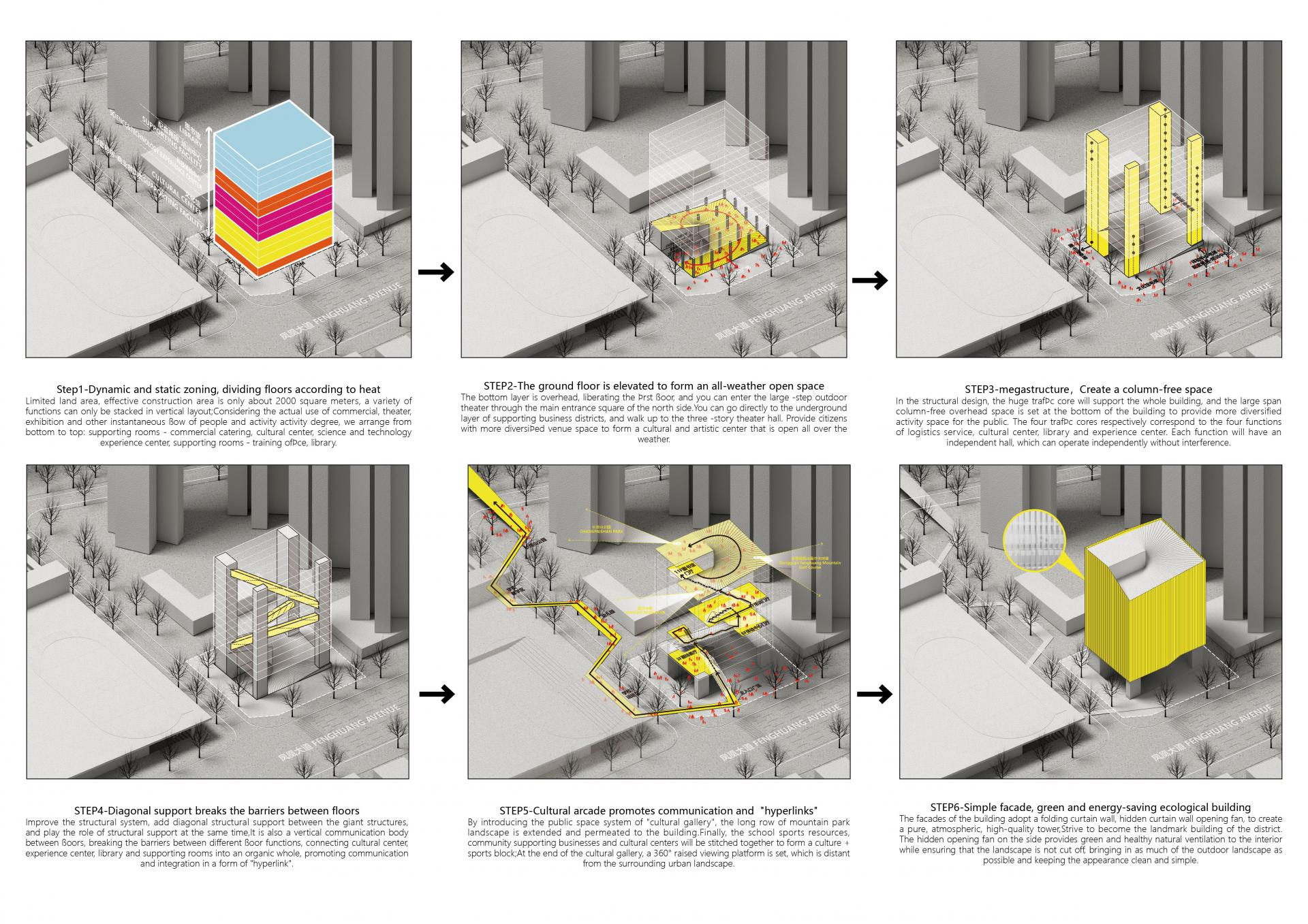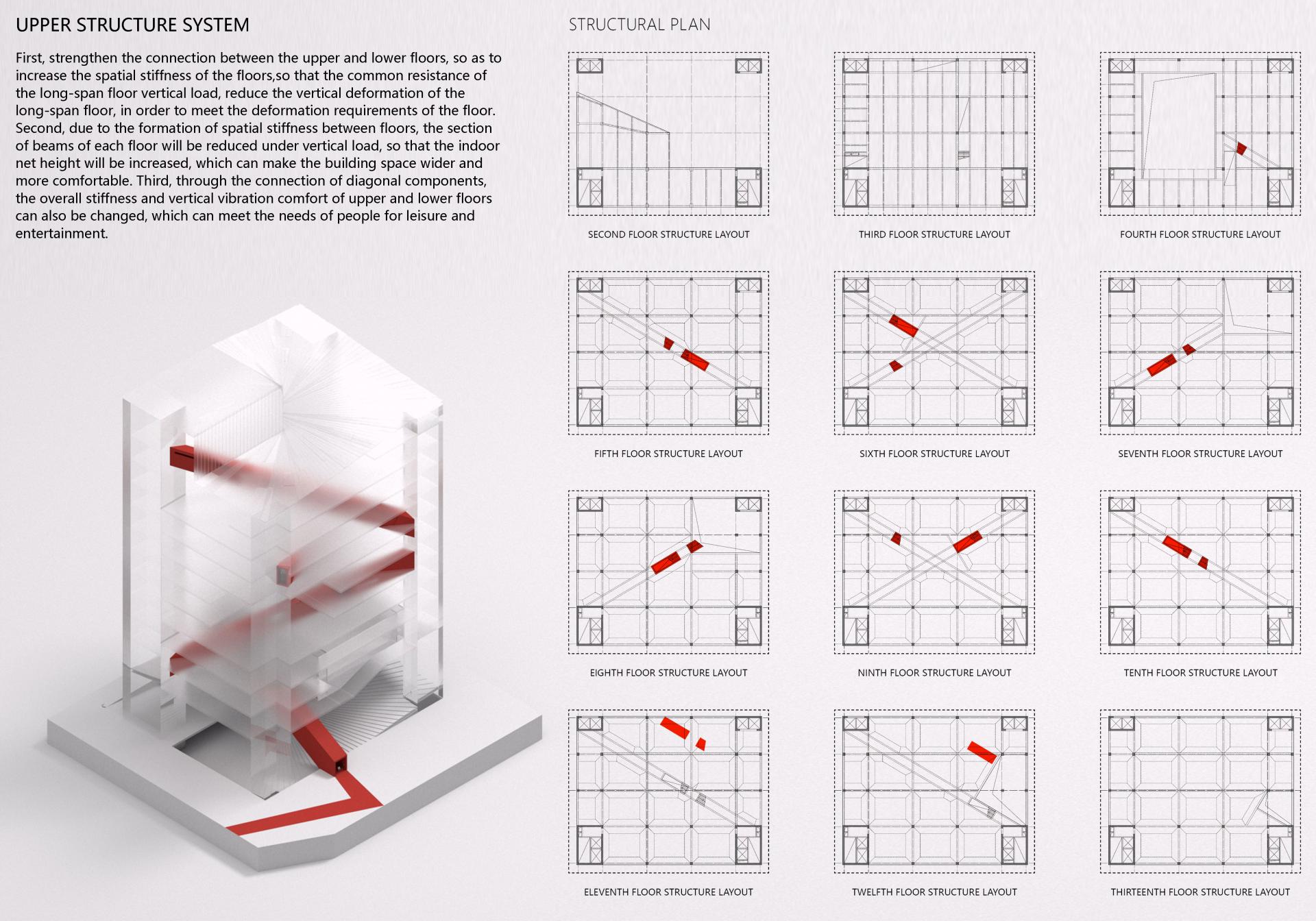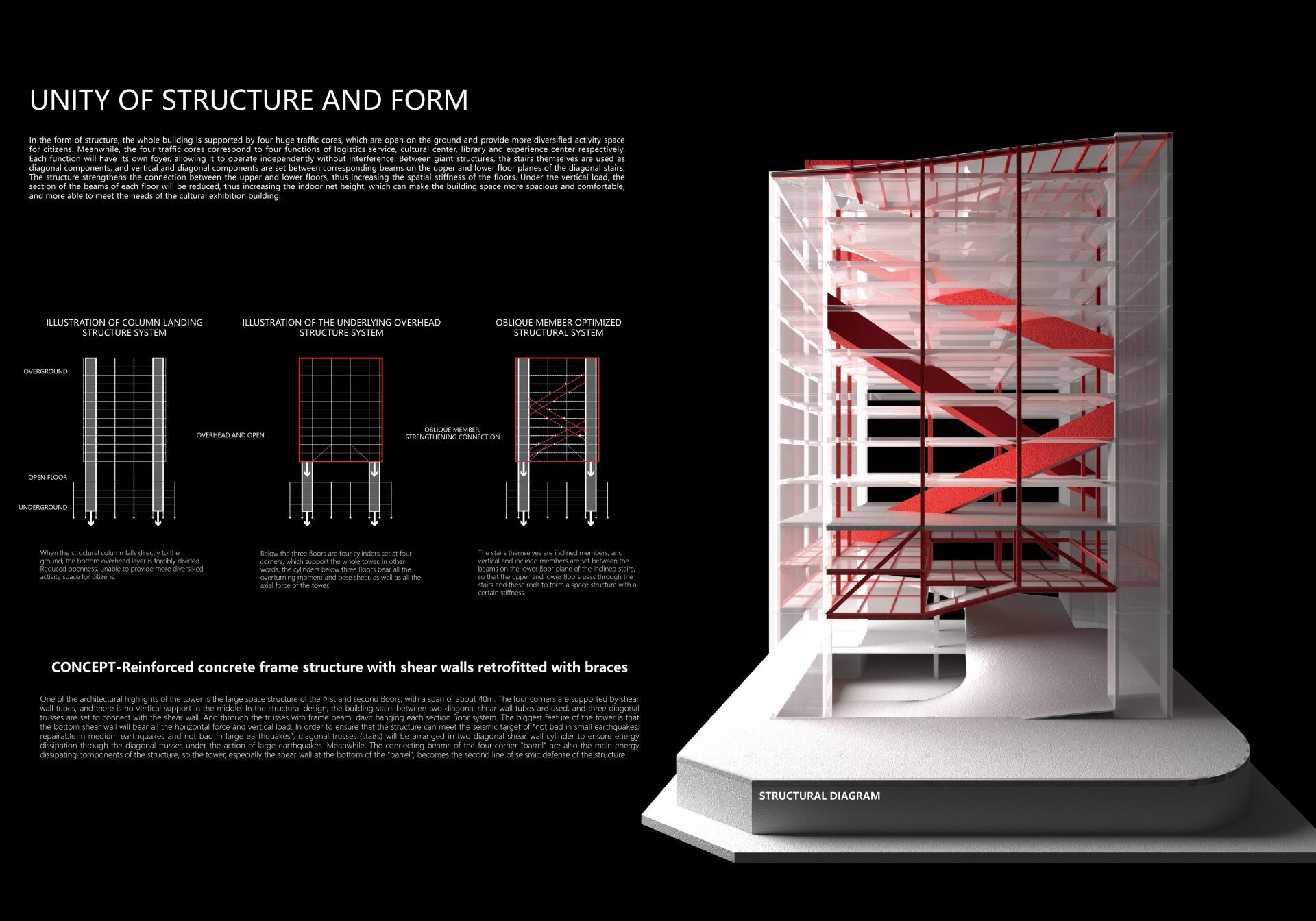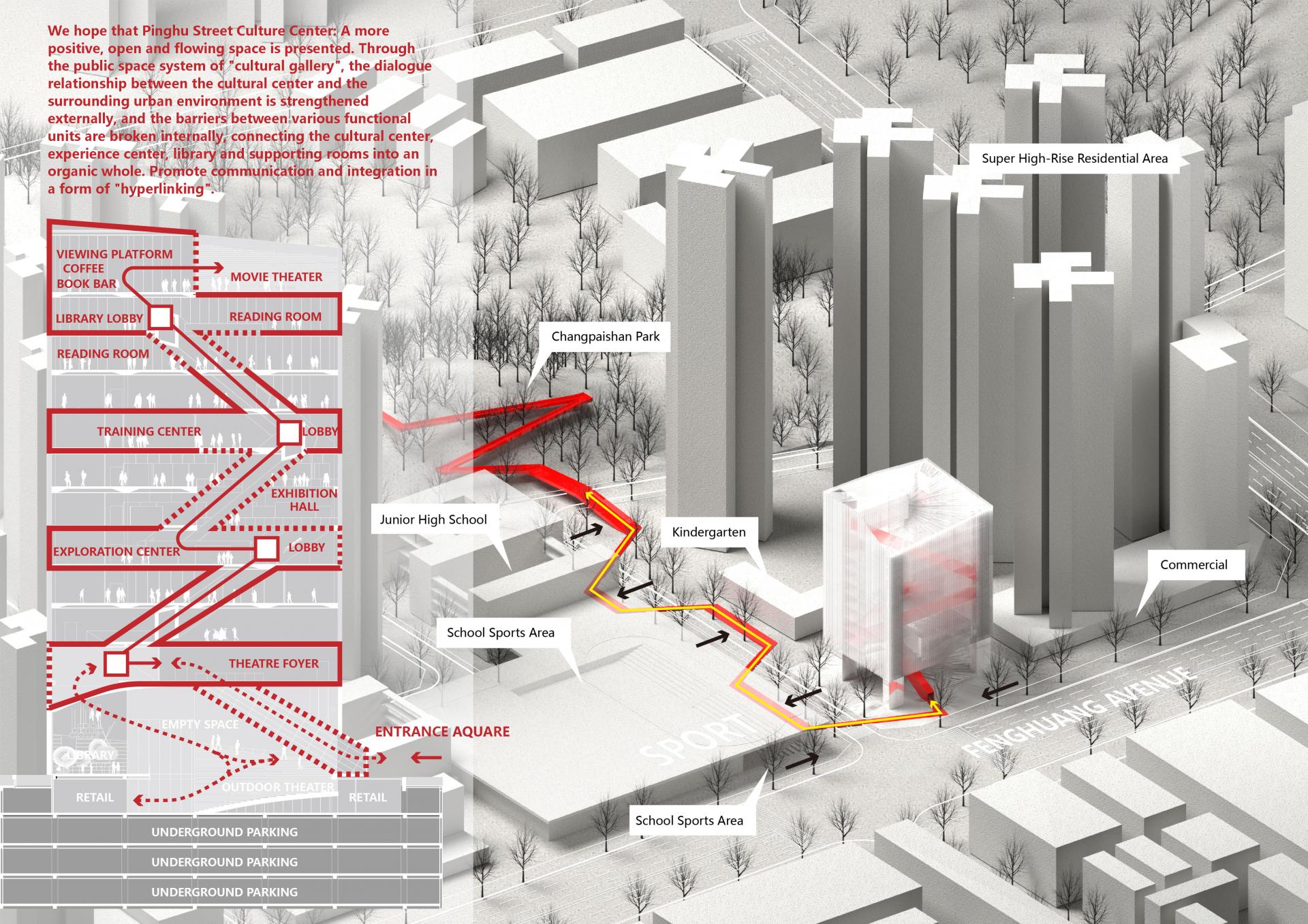2024 | Professional

PINGHU CULTURAL CENTER
Entrant Company
BEIJING CCI ARCHITECTURAL DESIGN CO., LTD
Category
Architectural Design - Cultural
Client's Name
Longgang District Construction Works Department
Country / Region
China
We hope that the PINGHU cultural center will present a more positive, open and flowing space. Through the public space system of "cultural corridor", the dialogue relationship between the cultural center and the surrounding urban environment will be strengthened externally, and the barriers between various functional units will be broken internally. The cultural center, experience center, library and supporting rooms will be connected as whole.
In the form of structure, the entire building is supported by four giant cores, which respectively correspond to the four functions of logistics service, cultural museum, library and experience center, and each function will have an independent hall, which can operate independently without interfering. Between the giant structures, the diagonal cylinder supports the structure to strengthen the connection between the upper and lower floors, thereby increasing the spatial stiffness of the floors. Under the vertical load, the cross section of the beams on each floor will be reduced, thus increasing the indoor net height, which can make the building space wider and more comfortable.
Credits
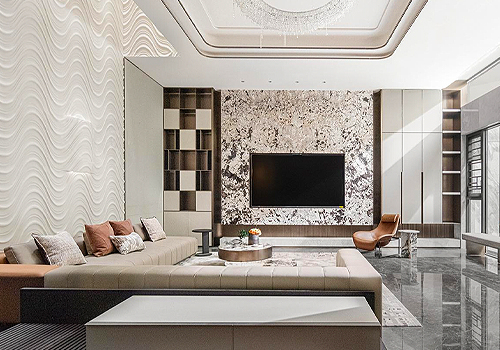
Entrant Company
DHONOR DESIGN
Category
Interior Design - Residential

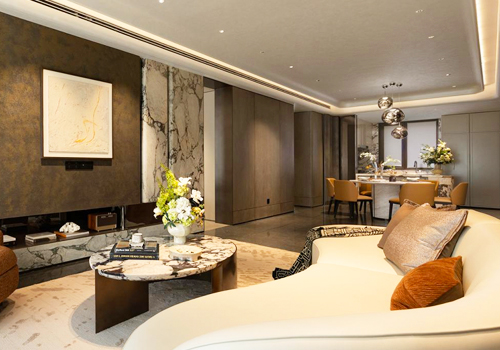
Entrant Company
Matrix Design
Category
Interior Design - Showroom / Exhibit

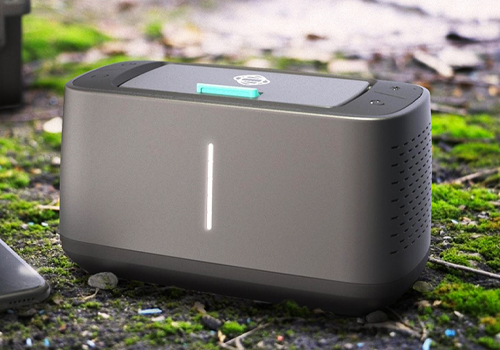
Entrant Company
Delve
Category
Product Design - Medical Devices


Entrant Company
Mota Motor LLC
Category
Transportation Design - Bicycles / Motorcycles

